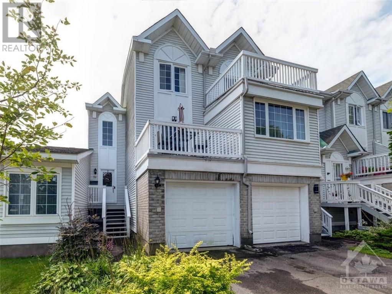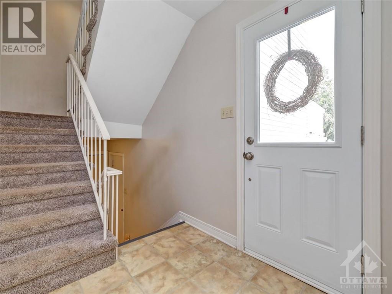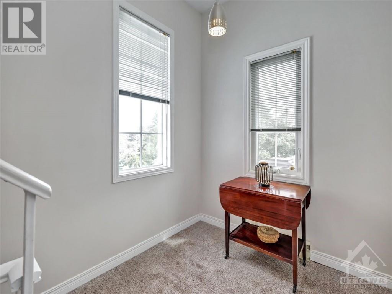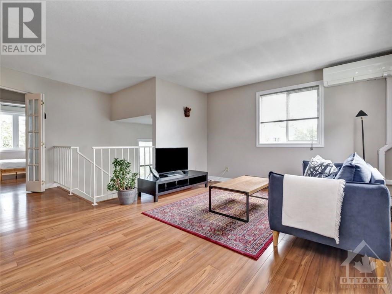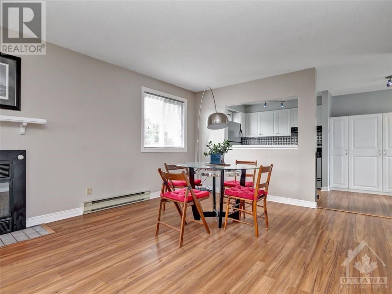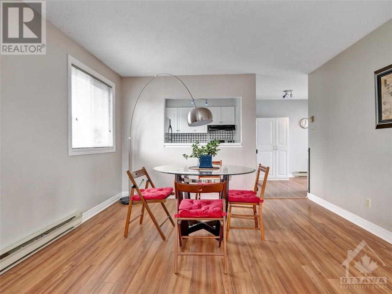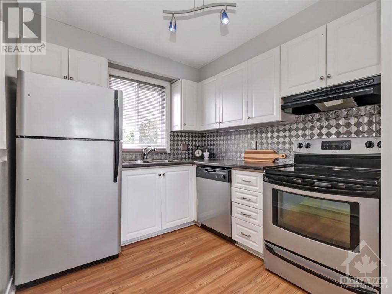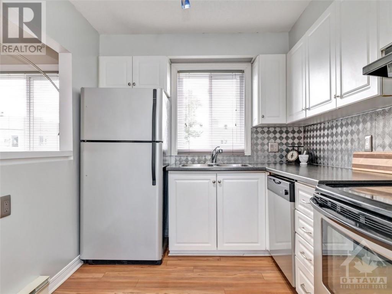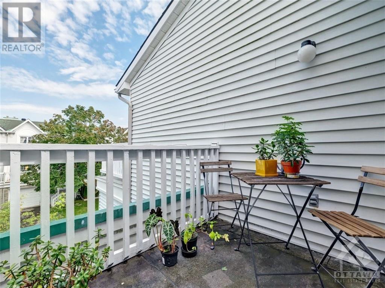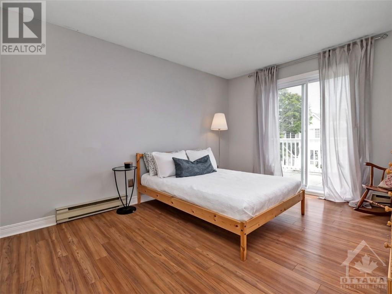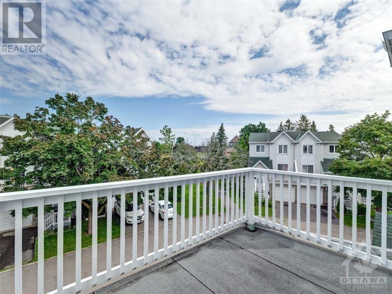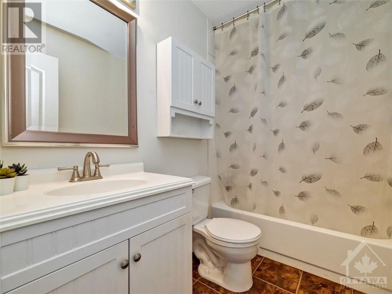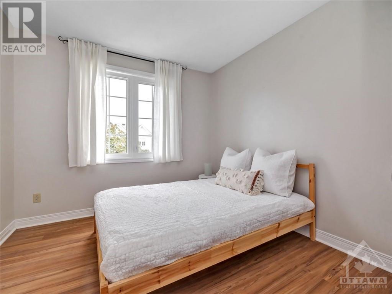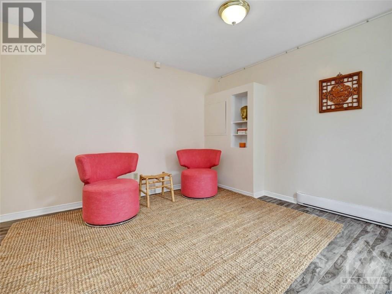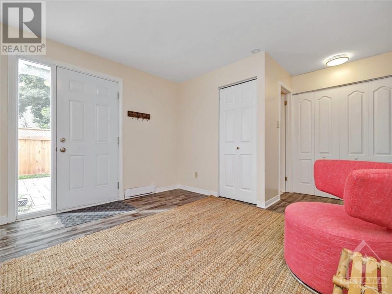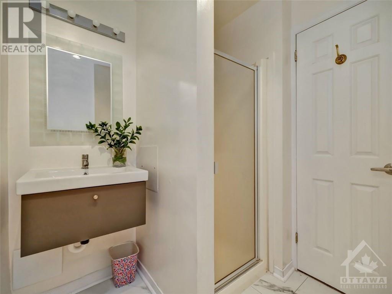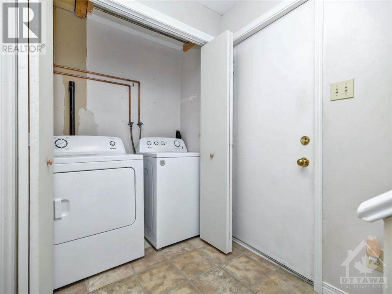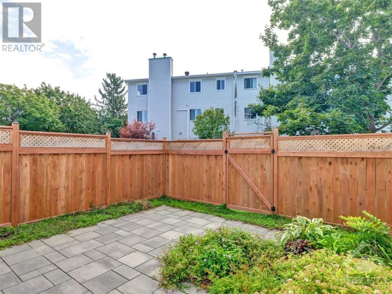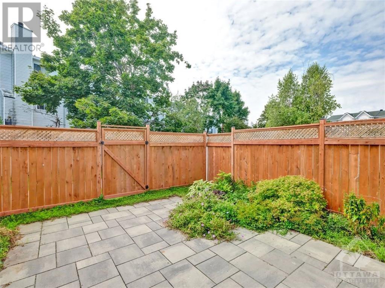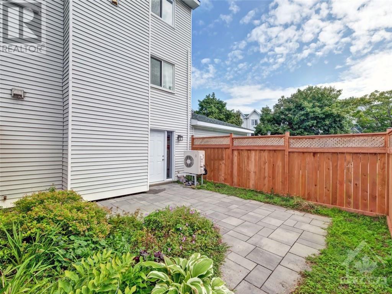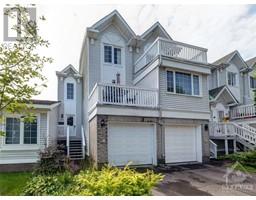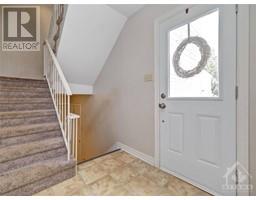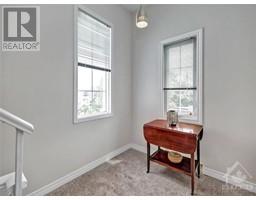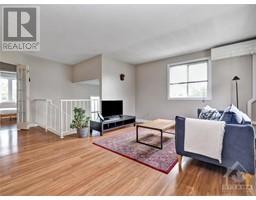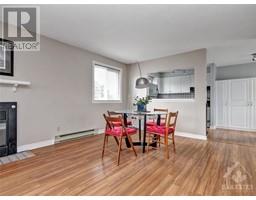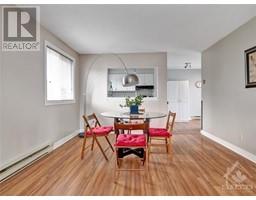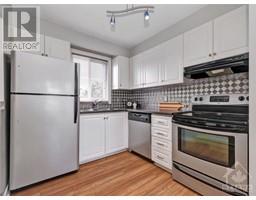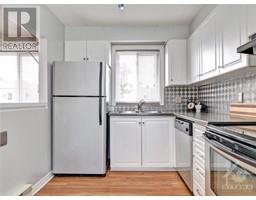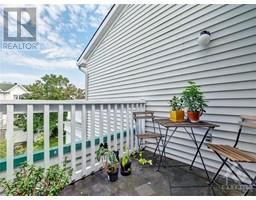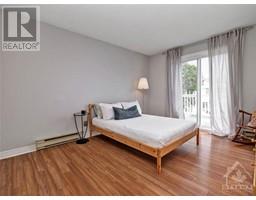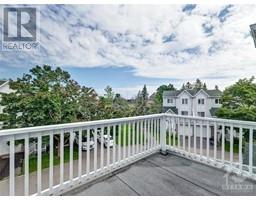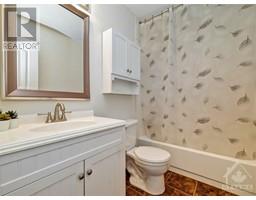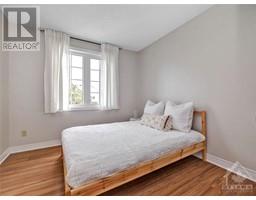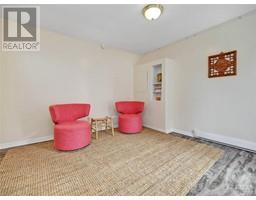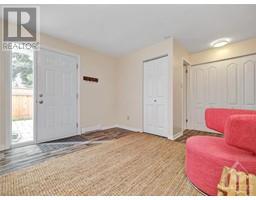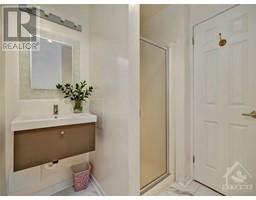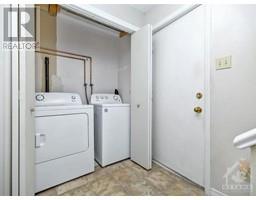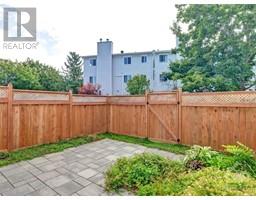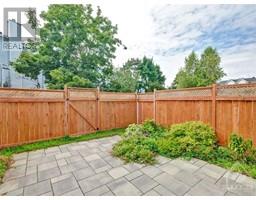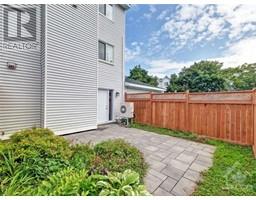39 Castlegreen Private Ottawa, Ontario K1T 3N4
$469,000Maintenance, Landscaping, Property Management, Caretaker, Other, See Remarks, Condominium Amenities
$163 Monthly
Maintenance, Landscaping, Property Management, Caretaker, Other, See Remarks, Condominium Amenities
$163 MonthlyBright & sunny upper end-unit property is move-in ready with many updates! With 2 bedrooms, 2 full baths, attached 1 car garage w/inside access, ductless A/C + heating unit - keeping the home cool in the summer and warm in the winter. Main living space boasts an open concept layout, updated kitchen & breakfast nook area with balcony, living/dining room & cozy wood fireplace. Adjacent to the living space you'll find the bedrooms tucked away behind privacy door with the spacious primary bedroom and private balcony & 2nd bedroom. Landing between levels offers an office/loft space. Lower level with garage access, family room with 3pc bathroom & laundry closet can double as a 3rd bedroom/in-law suite with separate entrance. New fence and landscaping in the backyard backing onto the paths, mature trees & walking trails. Steps to Conroy Pit, playground nearby in the popular neighbourhood of Greenboro, close to schools, transit, shopping and numerous amenities! 24 hr irrevocable on all offers. (id:35885)
Property Details
| MLS® Number | 1408551 |
| Property Type | Single Family |
| Neigbourhood | Hunt Club |
| Amenities Near By | Airport, Golf Nearby, Public Transit, Recreation Nearby |
| Community Features | Pets Allowed |
| Features | Park Setting |
| Parking Space Total | 2 |
Building
| Bathroom Total | 2 |
| Bedrooms Above Ground | 2 |
| Bedrooms Total | 2 |
| Amenities | Laundry - In Suite, Clubhouse |
| Appliances | Refrigerator, Dishwasher, Dryer, Hood Fan, Stove, Washer |
| Basement Development | Finished |
| Basement Type | Full (finished) |
| Constructed Date | 1988 |
| Cooling Type | Unknown |
| Exterior Finish | Siding |
| Fireplace Present | Yes |
| Fireplace Total | 1 |
| Flooring Type | Laminate, Tile |
| Foundation Type | Poured Concrete |
| Heating Fuel | Electric |
| Heating Type | Baseboard Heaters, Other |
| Stories Total | 3 |
| Type | Row / Townhouse |
| Utility Water | Municipal Water |
Parking
| Attached Garage |
Land
| Acreage | No |
| Land Amenities | Airport, Golf Nearby, Public Transit, Recreation Nearby |
| Sewer | Municipal Sewage System |
| Zoning Description | Residential Condo |
Rooms
| Level | Type | Length | Width | Dimensions |
|---|---|---|---|---|
| Second Level | Loft | 4'0" x 5'0" | ||
| Third Level | Kitchen | 7'11" x 8'8" | ||
| Third Level | Living Room/fireplace | 17'4" x 12'2" | ||
| Third Level | Dining Room | 8'8" x 12'0" | ||
| Third Level | Eating Area | 7'11" x 8'8" | ||
| Third Level | Primary Bedroom | 12'1" x 14'10" | ||
| Third Level | 4pc Bathroom | 8'0" x 5'0" | ||
| Main Level | Family Room | 15'9" x 11'9" | ||
| Main Level | 3pc Bathroom | 7'0" x 6'0" | ||
| Main Level | Laundry Room | 3'0" x 6'0" |
https://www.realtor.ca/real-estate/27326075/39-castlegreen-private-ottawa-hunt-club
Interested?
Contact us for more information

