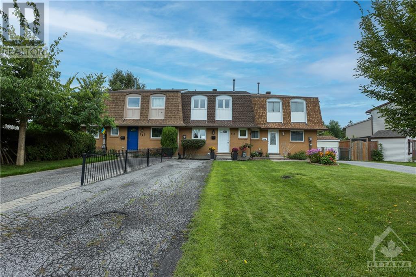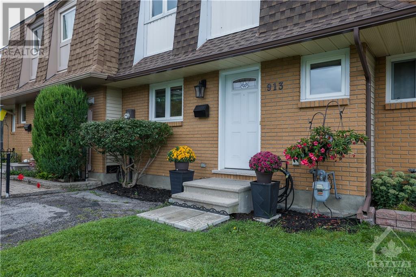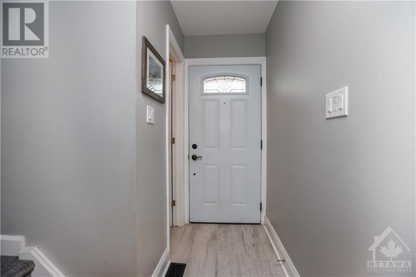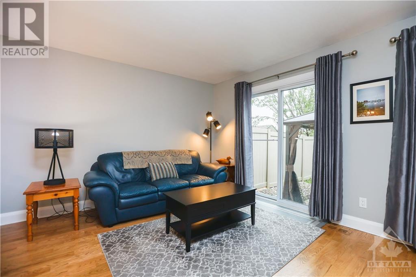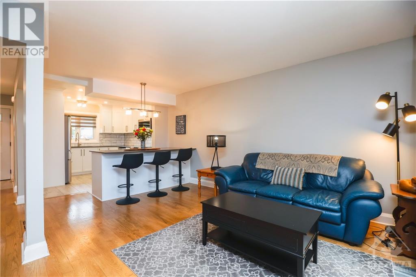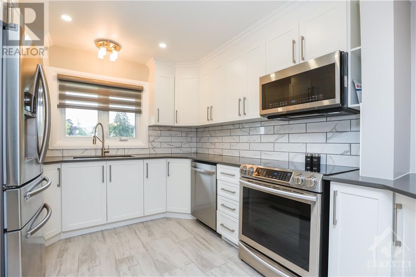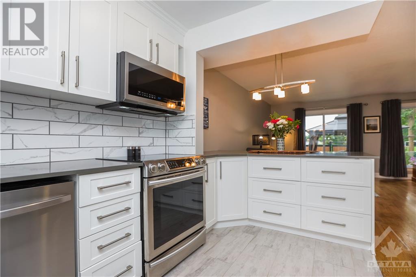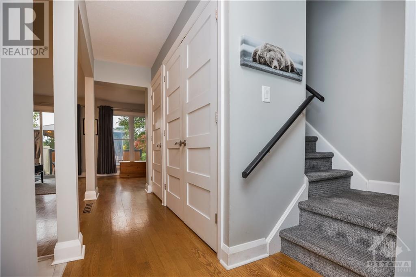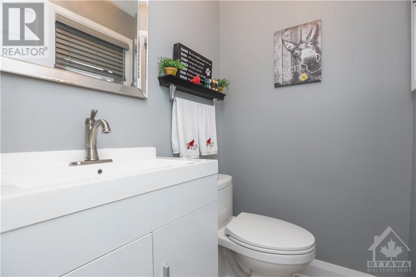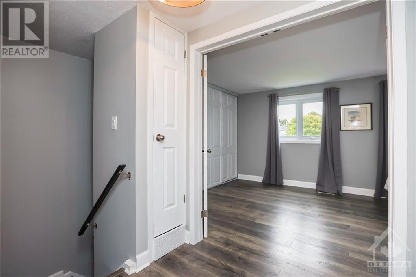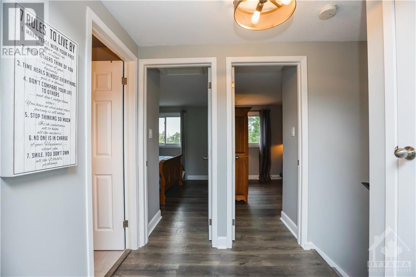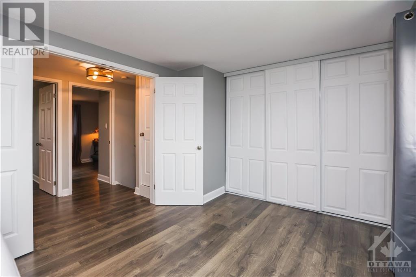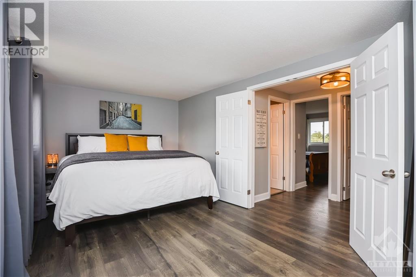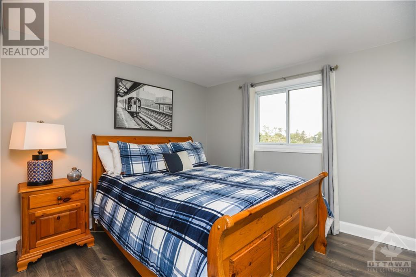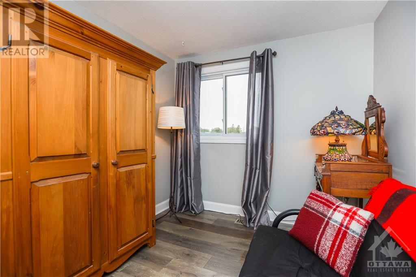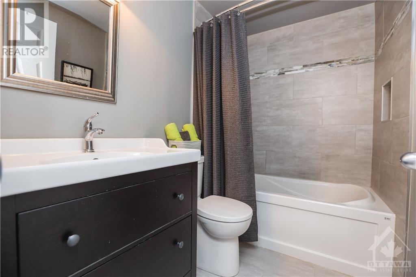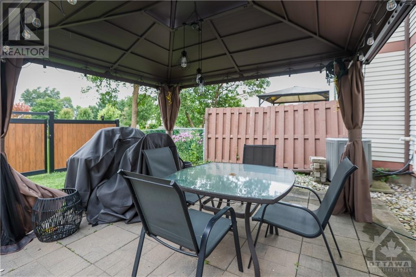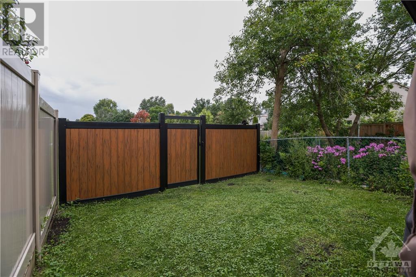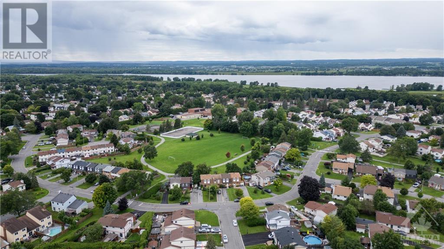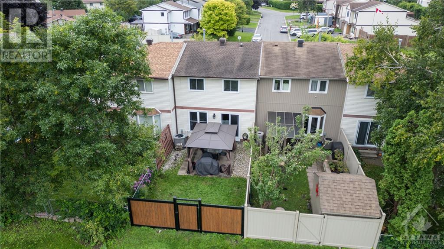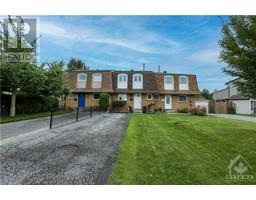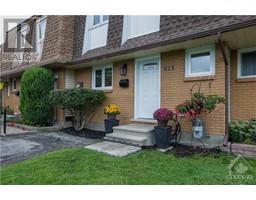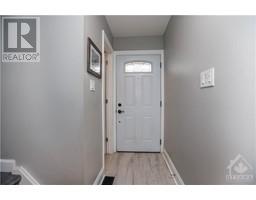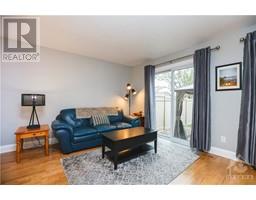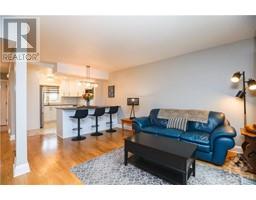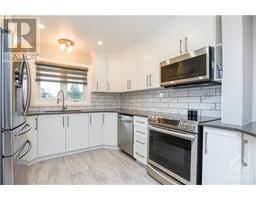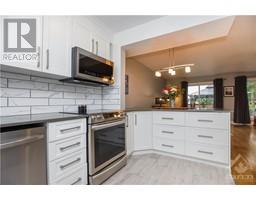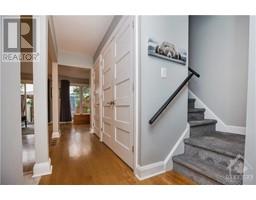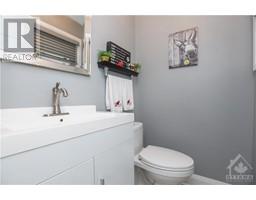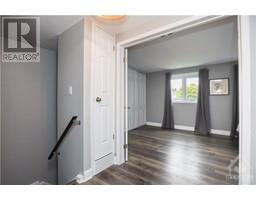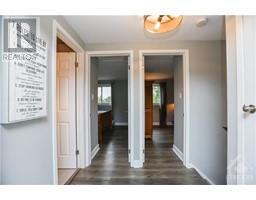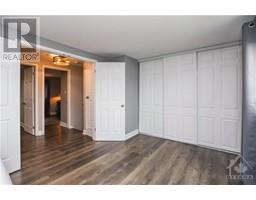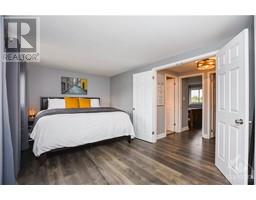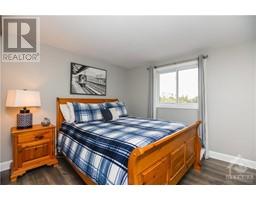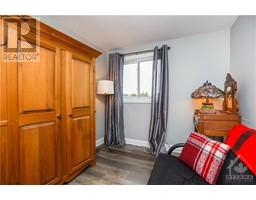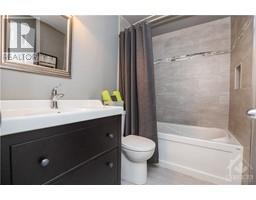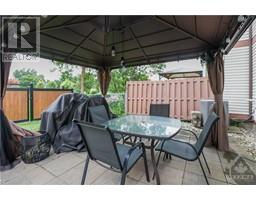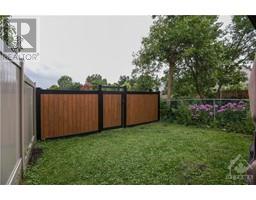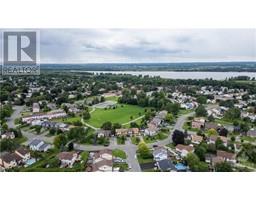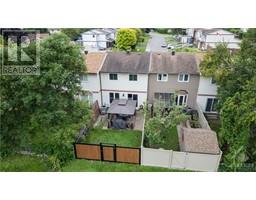913 Lawnsberry Drive Ottawa, Ontario K1E 1Y2
$479,900
OPEN HOUSE Sun Aug 25, 2-4pm. Nestled in the family-oriented community of Chatelaine Village, this renovated home offers modern living and backs onto Marsha Park. The main floor boasts an upgraded kitchen, sleek white cabinetry, ss appliances, and a versatile quartz countertop providing casual dining space for three. Hardwood floors throughout the living area along with updated doors & trim. Updated powder room conveniently located near the front entrance. Upstairs, you'll find 3 bedrooms, including a spacious master suite with ample closet space and an updated main bathroom. The partly finished basement offers abundant storage options with a washer and dryer. Private backyard retreat featuring endless green views. this home is perfect for couples starting out or downsizers. Close to Place d’Orleans, transit, 417, parks with walking trails. Offers to be presented on Wednesday August 28, 2024 at 3:00 p.m. Sellers reserve the right to review and may accept a pre-emptive offer. (id:35885)
Open House
This property has open houses!
2:00 pm
Ends at:4:00 pm
Property Details
| MLS® Number | 1408408 |
| Property Type | Single Family |
| Neigbourhood | Chatelaine Village |
| Amenities Near By | Recreation Nearby, Shopping |
| Easement | Right Of Way |
| Parking Space Total | 3 |
Building
| Bathroom Total | 2 |
| Bedrooms Above Ground | 3 |
| Bedrooms Total | 3 |
| Appliances | Refrigerator, Dishwasher, Dryer, Hood Fan, Stove, Washer |
| Basement Development | Partially Finished |
| Basement Type | Full (partially Finished) |
| Constructed Date | 1978 |
| Cooling Type | Central Air Conditioning |
| Exterior Finish | Brick, Siding |
| Flooring Type | Hardwood |
| Foundation Type | Poured Concrete |
| Heating Fuel | Natural Gas |
| Heating Type | Forced Air |
| Stories Total | 2 |
| Type | Row / Townhouse |
| Utility Water | Municipal Water |
Parking
| Open |
Land
| Acreage | No |
| Land Amenities | Recreation Nearby, Shopping |
| Sewer | Municipal Sewage System |
| Size Depth | 99 Ft ,10 In |
| Size Frontage | 20 Ft |
| Size Irregular | 19.97 Ft X 99.87 Ft |
| Size Total Text | 19.97 Ft X 99.87 Ft |
| Zoning Description | Residential |
Rooms
| Level | Type | Length | Width | Dimensions |
|---|---|---|---|---|
| Second Level | Primary Bedroom | 17'3" x 9'9" | ||
| Second Level | Bedroom | 10'7" x 9'8" | ||
| Second Level | Bedroom | 9'8" x 8'2" | ||
| Second Level | 4pc Ensuite Bath | Measurements not available | ||
| Lower Level | Recreation Room | 19'4" x 12'0" | ||
| Main Level | Living Room | 19'2" x 10'1" | ||
| Main Level | Dining Room | 10'1" x 7'5" | ||
| Main Level | Kitchen | 10'7" x 9'3" | ||
| Main Level | 2pc Bathroom | Measurements not available |
https://www.realtor.ca/real-estate/27326325/913-lawnsberry-drive-ottawa-chatelaine-village
Interested?
Contact us for more information

