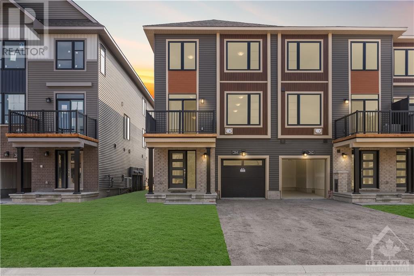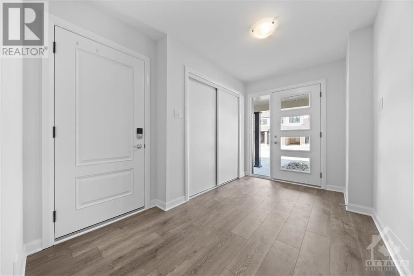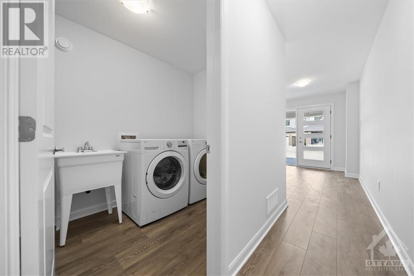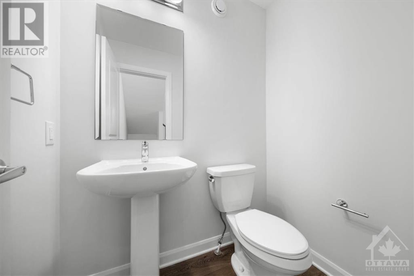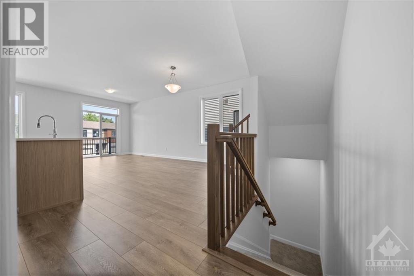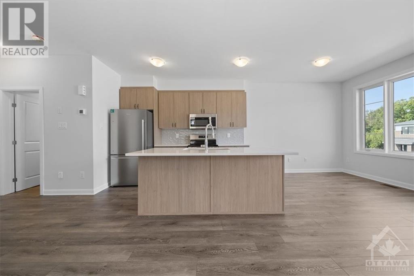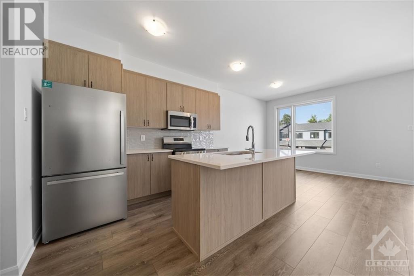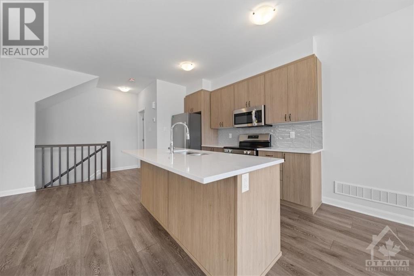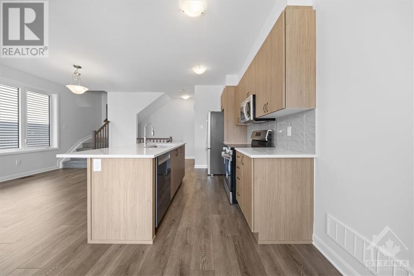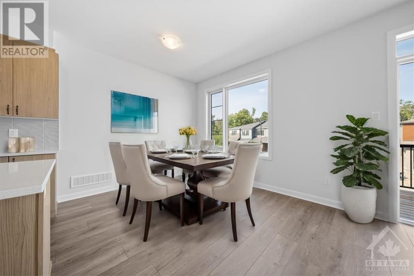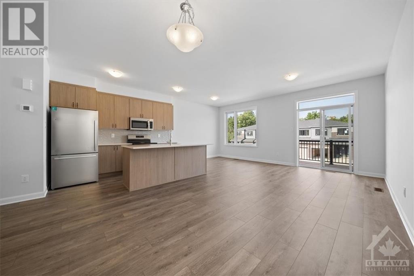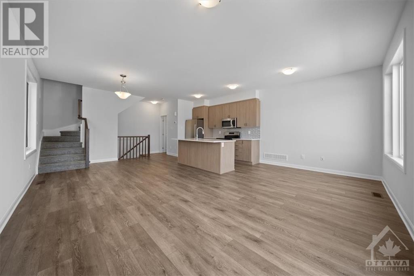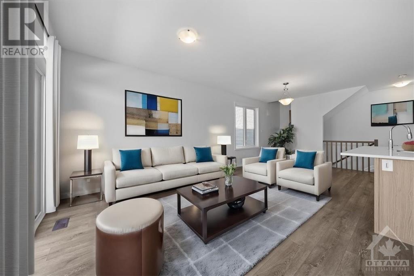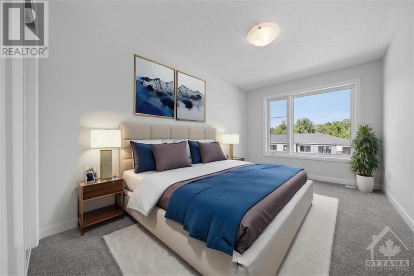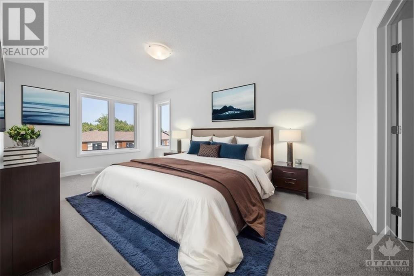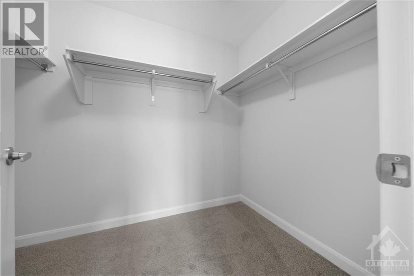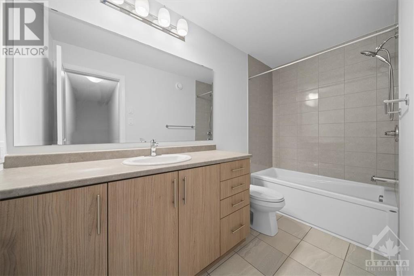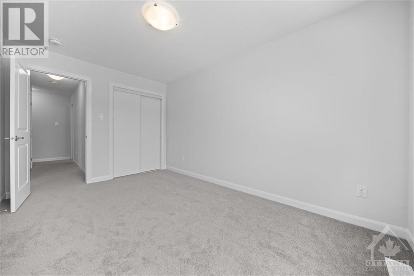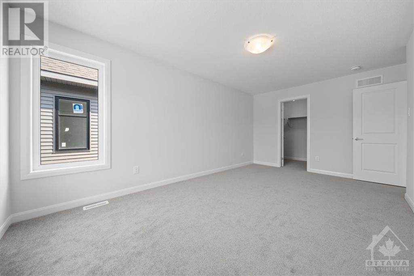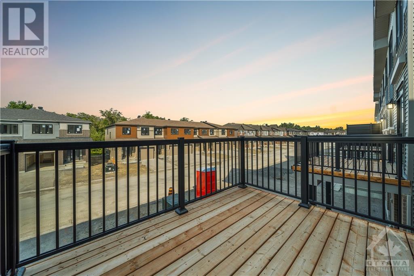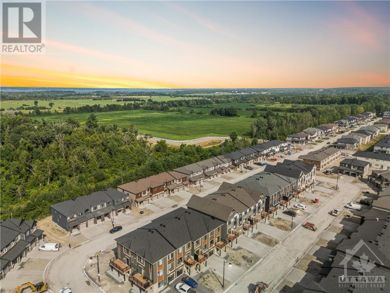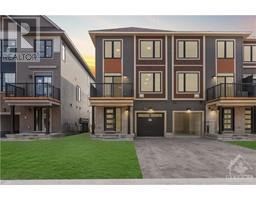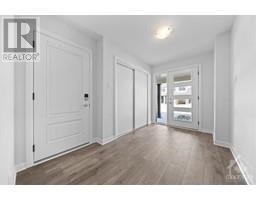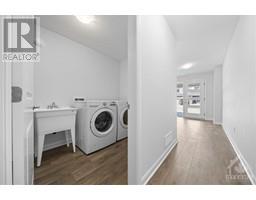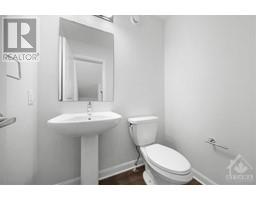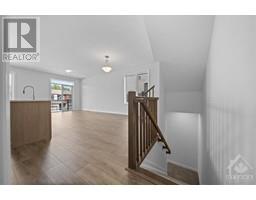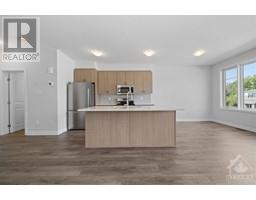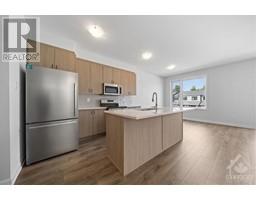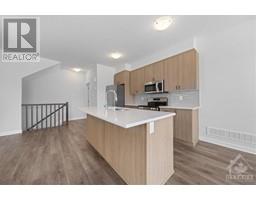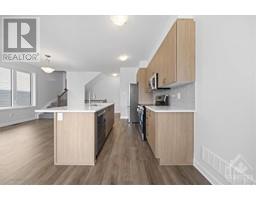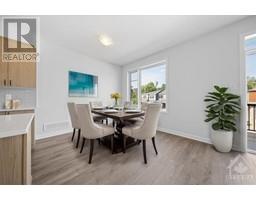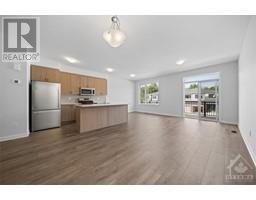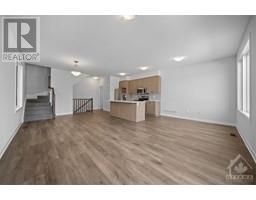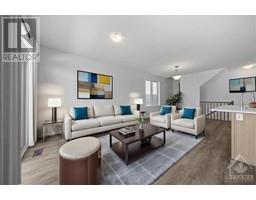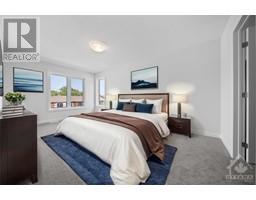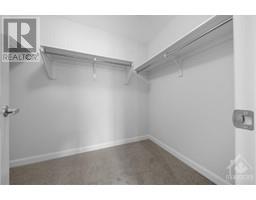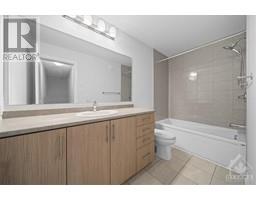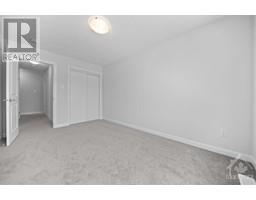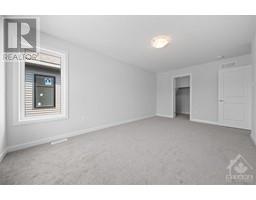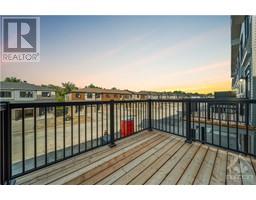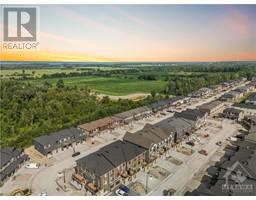2 Bedroom
2 Bathroom
Central Air Conditioning
Forced Air
$2,450 Monthly
Welcome to this stunning, newly built Minto townhome in the highly sought-after Morgan's Creek. This immaculate 2-bedroom, 2-bath end unit executive townhome combines luxury and convenience with over $20,000 in upgrades. Enjoy a modern, ergonomic kitchen featuring sparkling quartz countertops, stainless steel appliances and a large island perfect for food prep or breakfast. The bright and airy main level showcases 9' ceilings, large, and sun filled terrace while the upper level offers two generously sized bedrooms, including a walk-in closet and an upgraded bathroom with a sleek bathtub and double sink vanity. Relax or entertain on your large balcony, and take advantage of the attached garage with direct foyer access. This quaint and conveniently located community is just steps from shopping, including Sobeys, Shopper’s, and Starbucks, with schools and parks nearby. Don’t miss this opportunity to live in a one-of-a-kind, luxury townhome—schedule your viewing today! (id:35885)
Property Details
|
MLS® Number
|
1408557 |
|
Property Type
|
Single Family |
|
Neigbourhood
|
Brookline |
|
Amenities Near By
|
Public Transit, Recreation Nearby, Shopping |
|
Parking Space Total
|
3 |
Building
|
Bathroom Total
|
2 |
|
Bedrooms Above Ground
|
2 |
|
Bedrooms Total
|
2 |
|
Amenities
|
Laundry - In Suite |
|
Appliances
|
Refrigerator, Dishwasher, Microwave Range Hood Combo, Stove, Washer |
|
Basement Development
|
Not Applicable |
|
Basement Type
|
None (not Applicable) |
|
Constructed Date
|
2024 |
|
Cooling Type
|
Central Air Conditioning |
|
Exterior Finish
|
Siding, Vinyl |
|
Flooring Type
|
Wall-to-wall Carpet, Laminate |
|
Half Bath Total
|
1 |
|
Heating Fuel
|
Natural Gas |
|
Heating Type
|
Forced Air |
|
Stories Total
|
3 |
|
Type
|
Row / Townhouse |
|
Utility Water
|
Municipal Water |
Parking
Land
|
Acreage
|
No |
|
Land Amenities
|
Public Transit, Recreation Nearby, Shopping |
|
Sewer
|
Municipal Sewage System |
|
Size Irregular
|
0 Ft X 0 Ft |
|
Size Total Text
|
0 Ft X 0 Ft |
|
Zoning Description
|
Residential |
Rooms
| Level |
Type |
Length |
Width |
Dimensions |
|
Second Level |
Dining Room |
|
|
10'1" x 17'3" |
|
Second Level |
Kitchen |
|
|
9'2" x 10'1" |
|
Second Level |
Living Room |
|
|
19'3" x 9'3" |
|
Third Level |
Primary Bedroom |
|
|
10'8" x 16'8" |
|
Third Level |
Bedroom |
|
|
8'3" x 13'4" |
|
Third Level |
4pc Bathroom |
|
|
4'10" x 9'1" |
|
Main Level |
Foyer |
|
|
7'1" x 10'8" |
|
Main Level |
Laundry Room |
|
|
5'11" x 12'4" |
https://www.realtor.ca/real-estate/27326323/264-elsie-macgill-walk-ottawa-brookline

