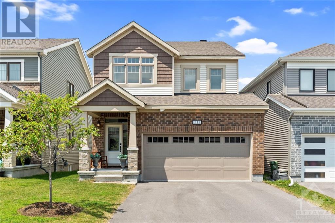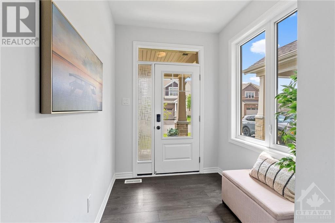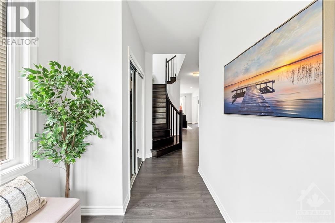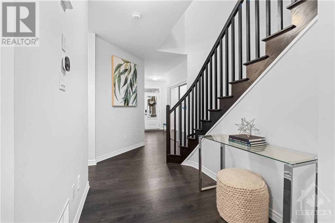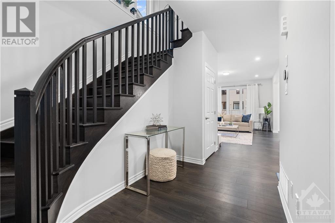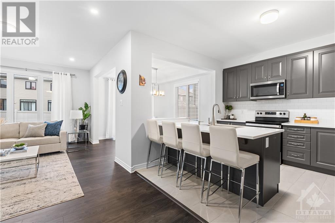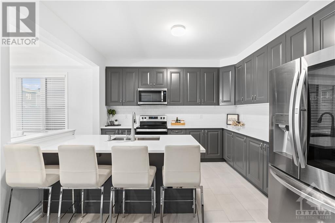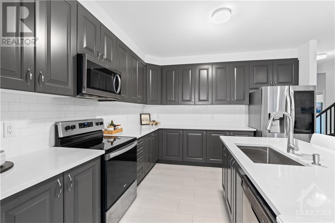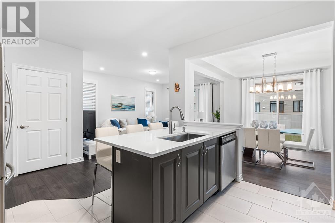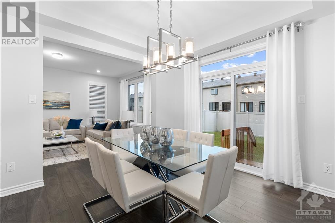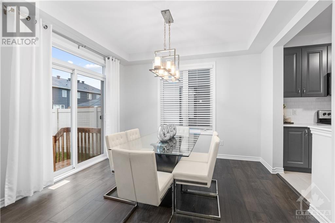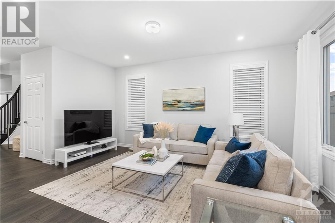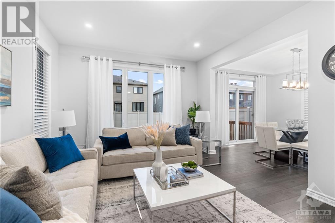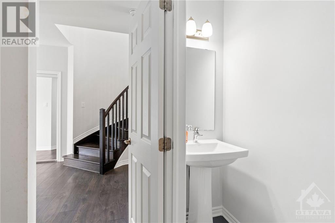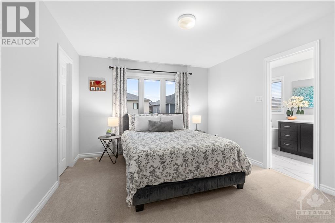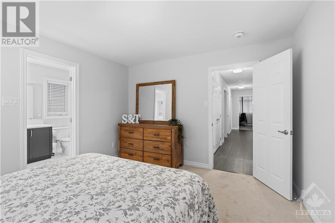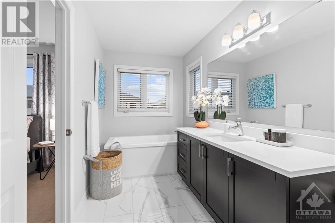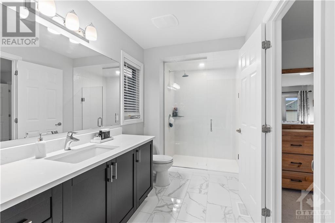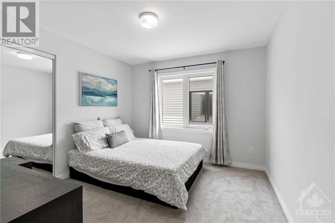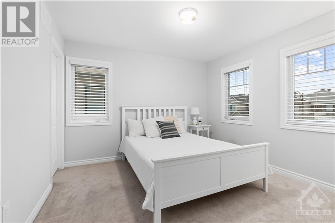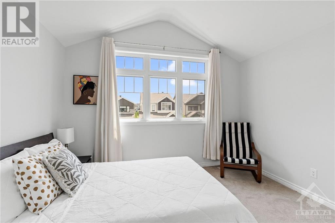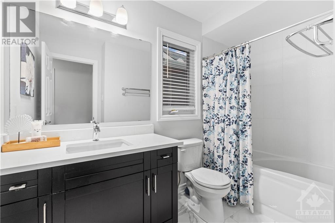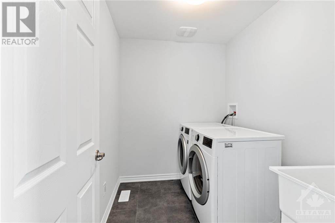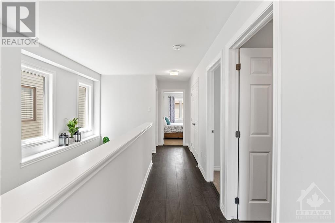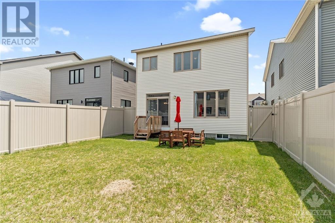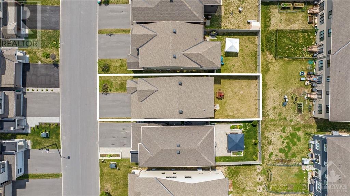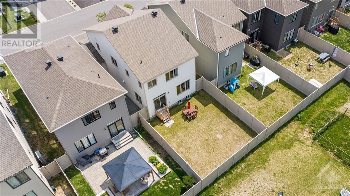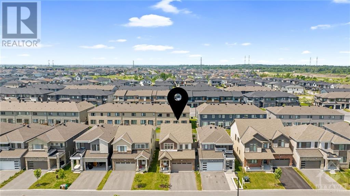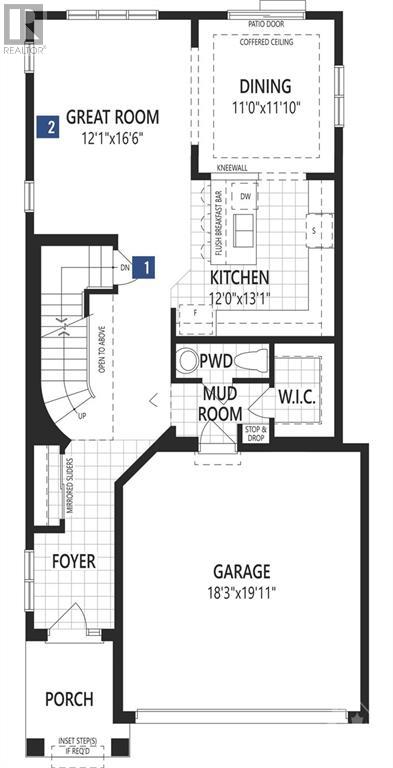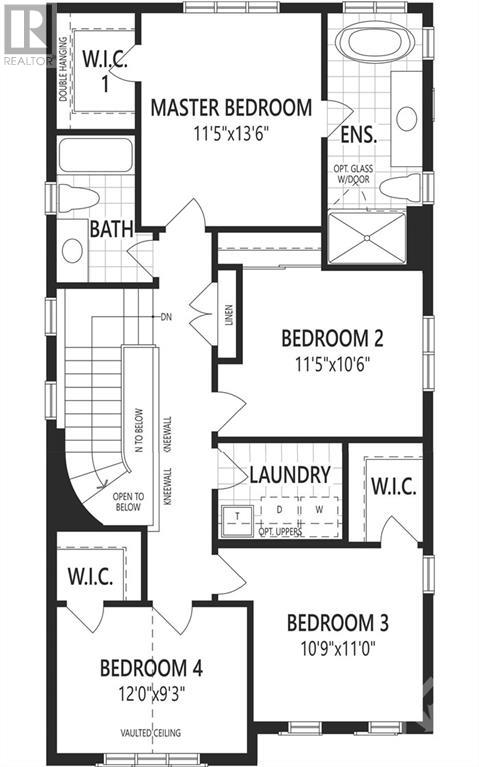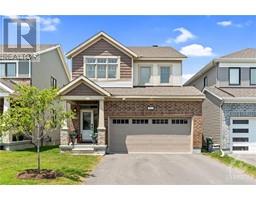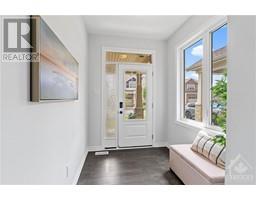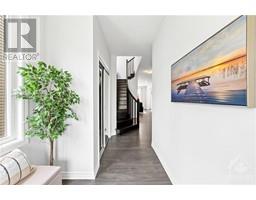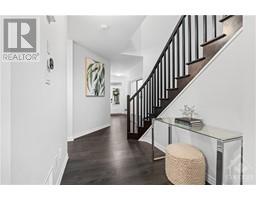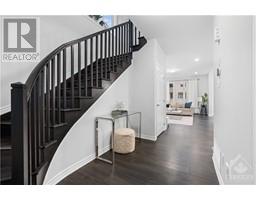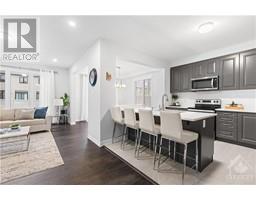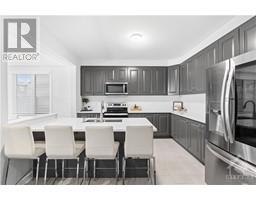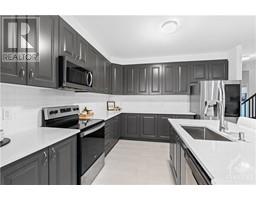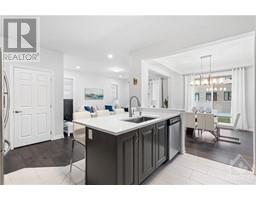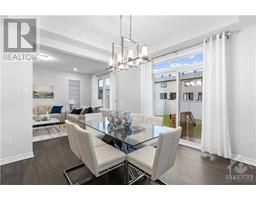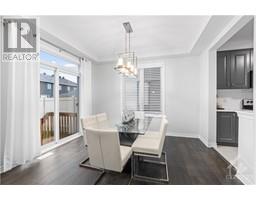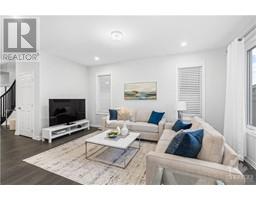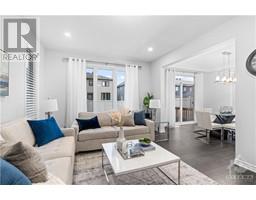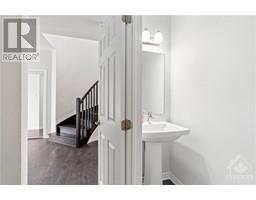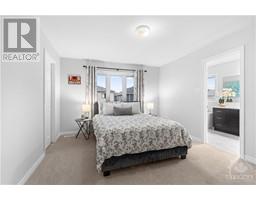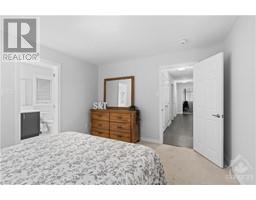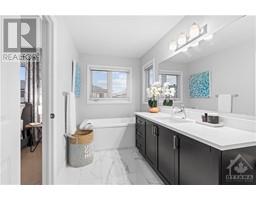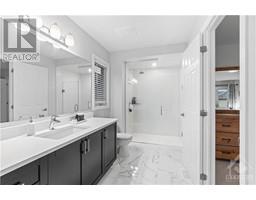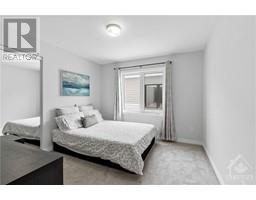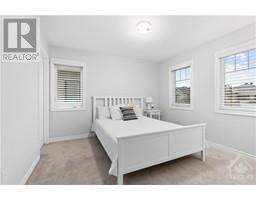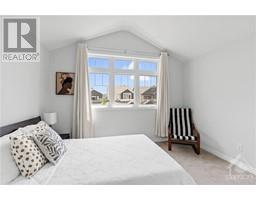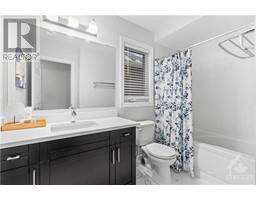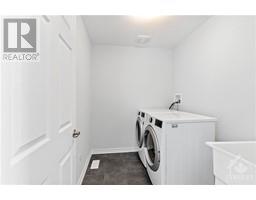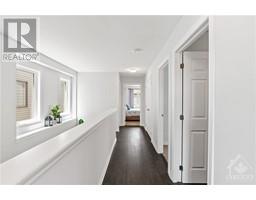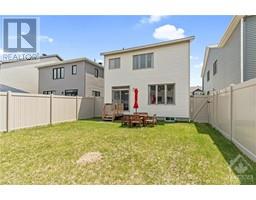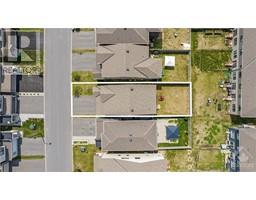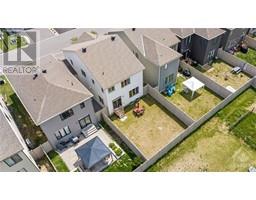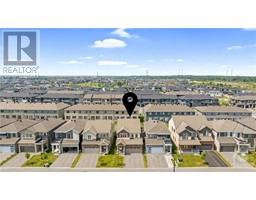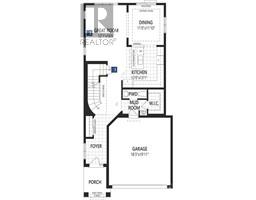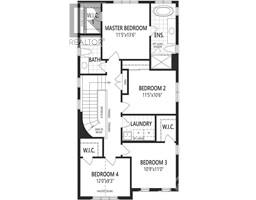4 Bedroom
3 Bathroom
Central Air Conditioning
Forced Air
$869,000
This stunning 2021 home has no shortage of upgrades! Double garage, 4-bed, 2.5 bath home is situated in highly desirable Blackstone in Kanata South. The main floor features an expansive & refined layout incl. an elegant dining area, a spacious family room, natural light, dark wide plank laminate floor & absolutely stunning hardwood stairs. Enjoy smooth ceilings on both levels, a 9' ceiling on the main floor, and upgraded chef's kitchen with brand new quartz countertops. Upstairs, three of the four bedrooms boast walk-in closets. The primary suite offers a luxurious spa-like ensuite w a freestanding soaker tub, modern tiles, and large walk-in shower. Additional highlights include a generous linen closet, main bath w quartz counter & convenient second-floor laundry. The home features modern colors and finishes that complement a range of decorating styles. The large, bright, unspoiled basement is ready for your vision! Fenced yard. Act quickly to make this luxurious home yours this fall! (id:35885)
Property Details
|
MLS® Number
|
1408619 |
|
Property Type
|
Single Family |
|
Neigbourhood
|
Blackstone |
|
Amenities Near By
|
Public Transit, Recreation Nearby, Shopping |
|
Community Features
|
Family Oriented, School Bus |
|
Features
|
Flat Site, Automatic Garage Door Opener |
|
Parking Space Total
|
4 |
Building
|
Bathroom Total
|
3 |
|
Bedrooms Above Ground
|
4 |
|
Bedrooms Total
|
4 |
|
Appliances
|
Refrigerator, Dishwasher, Dryer, Hood Fan, Stove, Washer, Blinds |
|
Basement Development
|
Unfinished |
|
Basement Type
|
Full (unfinished) |
|
Constructed Date
|
2021 |
|
Construction Style Attachment
|
Detached |
|
Cooling Type
|
Central Air Conditioning |
|
Exterior Finish
|
Stone, Siding |
|
Flooring Type
|
Wall-to-wall Carpet, Laminate, Tile |
|
Foundation Type
|
Poured Concrete |
|
Half Bath Total
|
1 |
|
Heating Fuel
|
Natural Gas |
|
Heating Type
|
Forced Air |
|
Stories Total
|
2 |
|
Type
|
House |
|
Utility Water
|
Municipal Water |
Parking
Land
|
Acreage
|
No |
|
Fence Type
|
Fenced Yard |
|
Land Amenities
|
Public Transit, Recreation Nearby, Shopping |
|
Sewer
|
Municipal Sewage System |
|
Size Depth
|
104 Ft |
|
Size Frontage
|
33 Ft ,5 In |
|
Size Irregular
|
33.39 Ft X 104 Ft |
|
Size Total Text
|
33.39 Ft X 104 Ft |
|
Zoning Description
|
Residential |
Rooms
| Level |
Type |
Length |
Width |
Dimensions |
|
Second Level |
Primary Bedroom |
|
|
11'5" x 13'6" |
|
Second Level |
4pc Ensuite Bath |
|
|
Measurements not available |
|
Second Level |
Bedroom |
|
|
11'5" x 10'6" |
|
Second Level |
Bedroom |
|
|
10'8" x 11'0" |
|
Second Level |
Bedroom |
|
|
12'0" x 9'3" |
|
Second Level |
3pc Bathroom |
|
|
Measurements not available |
|
Second Level |
Laundry Room |
|
|
Measurements not available |
|
Main Level |
Foyer |
|
|
Measurements not available |
|
Main Level |
2pc Bathroom |
|
|
Measurements not available |
|
Main Level |
Kitchen |
|
|
12'0" x 13'1" |
|
Main Level |
Family Room |
|
|
12'1" x 16'6" |
https://www.realtor.ca/real-estate/27329612/511-arosa-way-ottawa-blackstone

