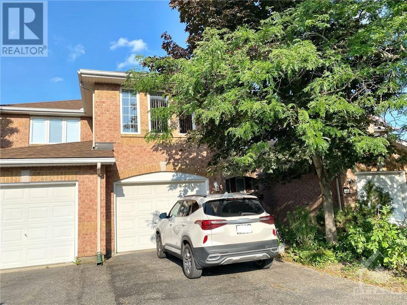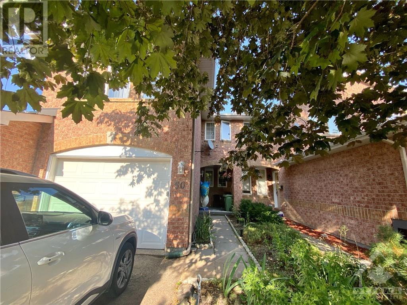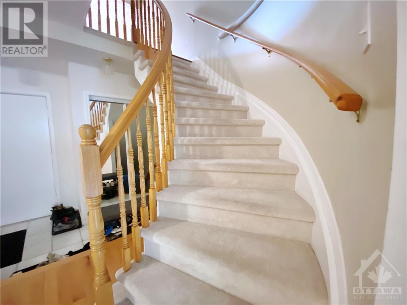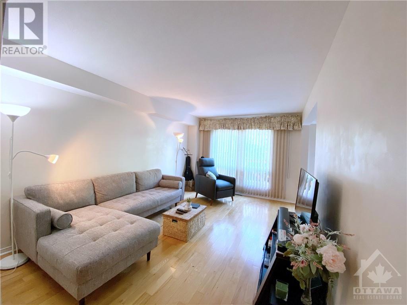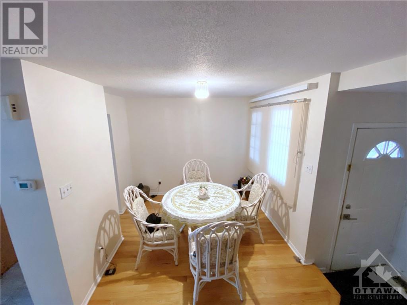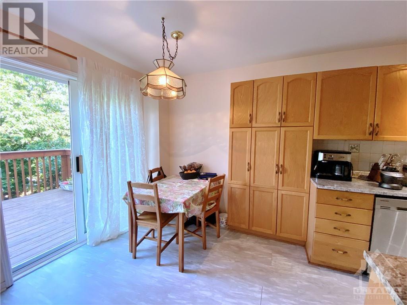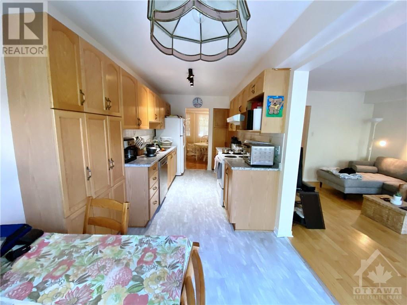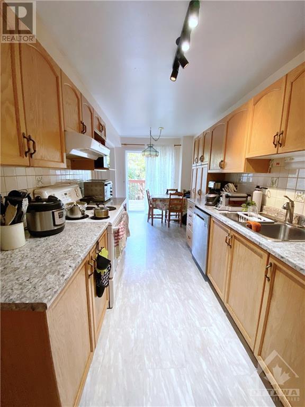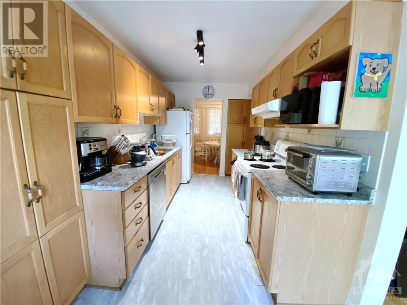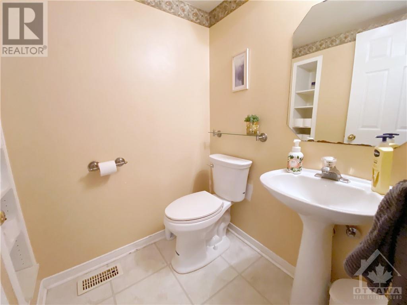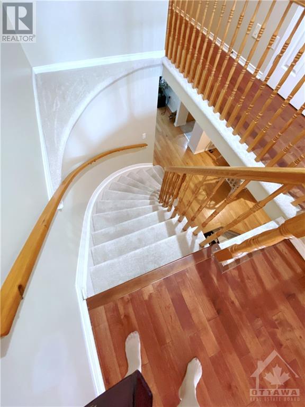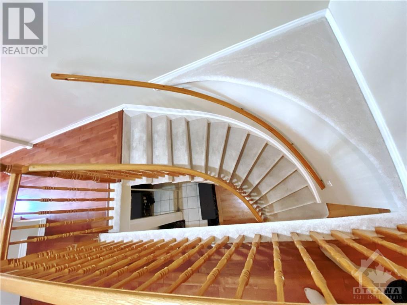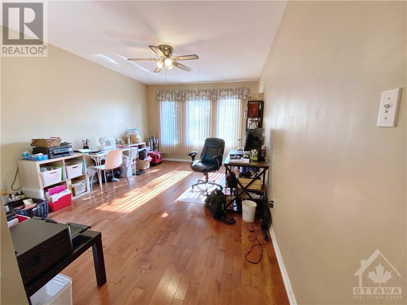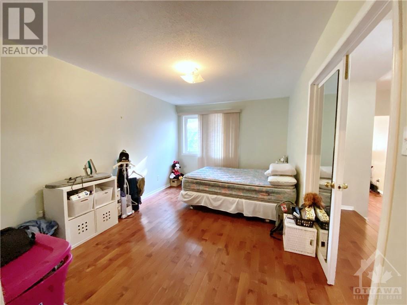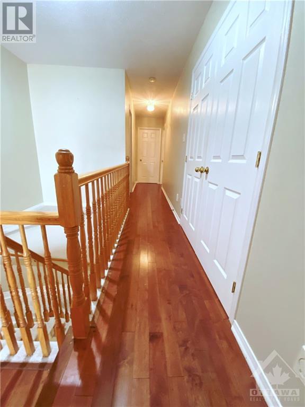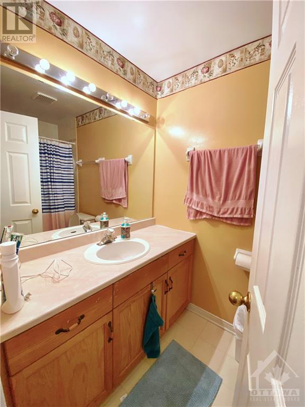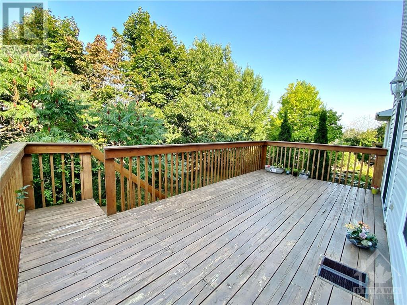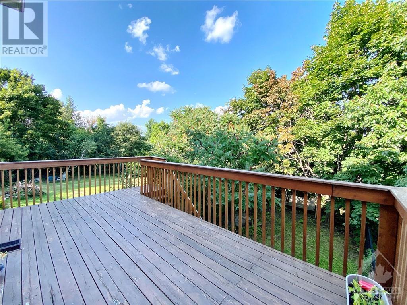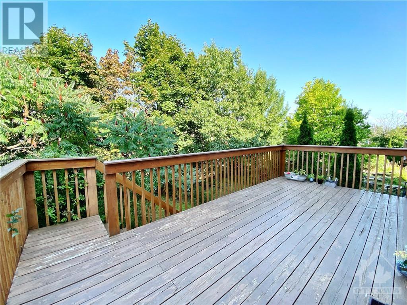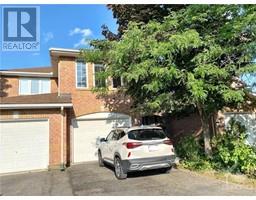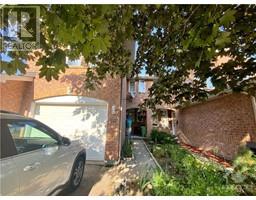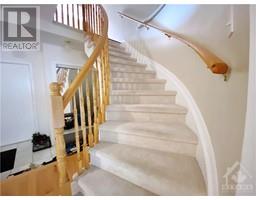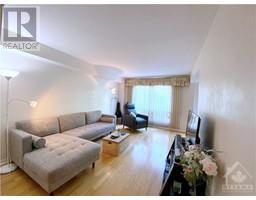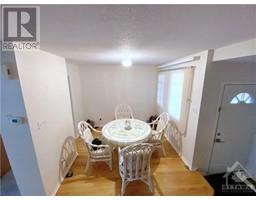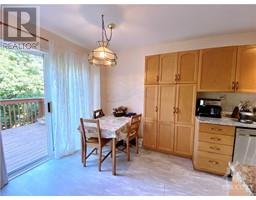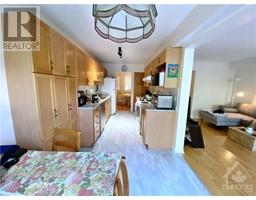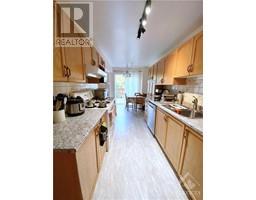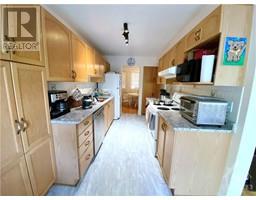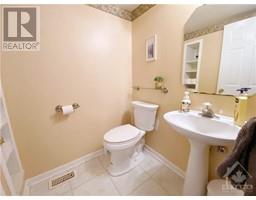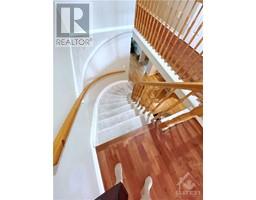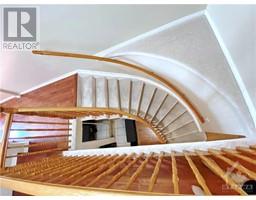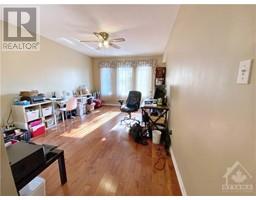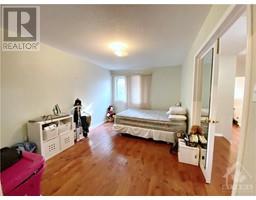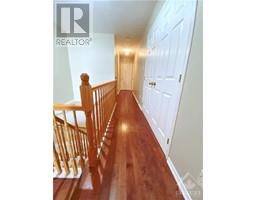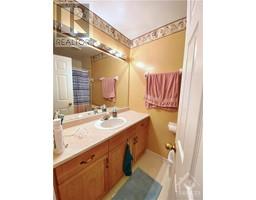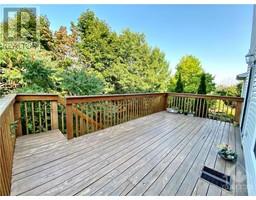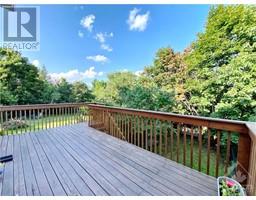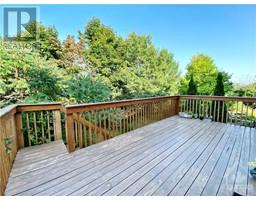3 Bedroom
3 Bathroom
Central Air Conditioning
Forced Air
$2,700 Monthly
Welcome to this beautiful 3 bedroom, 2.5 bathroom townhouse located in a cul-de-sac with no rear neighbours, and a walk out basement! Located in Kanata Lakes, with a sizeable entrance, and gleaming hardwood floors in the large living and dining rooms. The breakfast area with sliding doors opens up to a large deck overlooking a gorgeous view of green space, with a spacious backyard depth of 147 feet! The large kitchen is perfect for entertaining and cooking at home. Circular stairs lead you up to the second floor, with hardwood flooring throughout, plus a spacious family room, a primary bedroom with en-suite and walk-in-closet, and other two decently sized bedrooms. Enjoy the fully fenced backyard, and the fantastic location steps to transit, parks, Earl Of March Secondary School, recreation centres, Kanata Centrum Shopping Centre and the 417 highway. This home is available October 1st. (id:35885)
Property Details
|
MLS® Number
|
1408675 |
|
Property Type
|
Single Family |
|
Neigbourhood
|
Kanata Lakes |
|
Amenities Near By
|
Golf Nearby, Public Transit, Recreation Nearby, Shopping |
|
Community Features
|
Family Oriented |
|
Features
|
Automatic Garage Door Opener |
|
Parking Space Total
|
1 |
|
Structure
|
Deck |
Building
|
Bathroom Total
|
3 |
|
Bedrooms Above Ground
|
3 |
|
Bedrooms Total
|
3 |
|
Amenities
|
Laundry - In Suite |
|
Appliances
|
Refrigerator, Dishwasher, Dryer, Hood Fan, Stove, Washer |
|
Basement Development
|
Unfinished |
|
Basement Features
|
Low |
|
Basement Type
|
Unknown (unfinished) |
|
Constructed Date
|
1998 |
|
Cooling Type
|
Central Air Conditioning |
|
Exterior Finish
|
Brick, Siding |
|
Flooring Type
|
Wall-to-wall Carpet, Hardwood, Ceramic |
|
Half Bath Total
|
1 |
|
Heating Fuel
|
Natural Gas |
|
Heating Type
|
Forced Air |
|
Stories Total
|
2 |
|
Type
|
Row / Townhouse |
|
Utility Water
|
Municipal Water |
Parking
Land
|
Acreage
|
No |
|
Land Amenities
|
Golf Nearby, Public Transit, Recreation Nearby, Shopping |
|
Sewer
|
Municipal Sewage System |
|
Size Depth
|
147 Ft ,6 In |
|
Size Frontage
|
20 Ft ,3 In |
|
Size Irregular
|
20.25 Ft X 147.51 Ft (irregular Lot) |
|
Size Total Text
|
20.25 Ft X 147.51 Ft (irregular Lot) |
|
Zoning Description
|
R1 |
Rooms
| Level |
Type |
Length |
Width |
Dimensions |
|
Second Level |
Primary Bedroom |
|
|
15'1" x 10'4" |
|
Second Level |
Family Room |
|
|
16'6" x 12'0" |
|
Second Level |
Bedroom |
|
|
11'0" x 9'1" |
|
Second Level |
3pc Bathroom |
|
|
Measurements not available |
|
Second Level |
4pc Ensuite Bath |
|
|
Measurements not available |
|
Second Level |
Bedroom |
|
|
10'0" x 10'1" |
|
Basement |
Laundry Room |
|
|
Measurements not available |
|
Main Level |
Dining Room |
|
|
10'0" x 10'1" |
|
Main Level |
Living Room |
|
|
16'0" x 11'1" |
|
Main Level |
Eating Area |
|
|
8'6" x 7'1" |
|
Main Level |
Kitchen |
|
|
10'6" x 7'1" |
|
Main Level |
2pc Bathroom |
|
|
Measurements not available |
https://www.realtor.ca/real-estate/27330785/50-windcrest-court-ottawa-kanata-lakes

