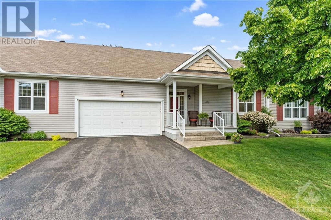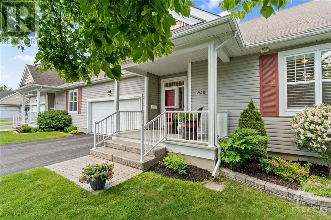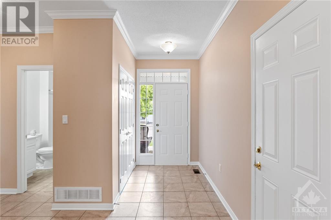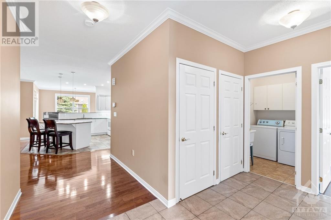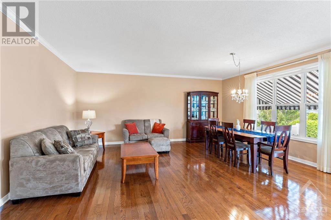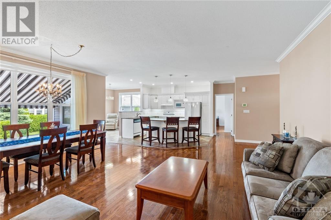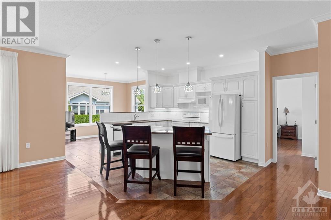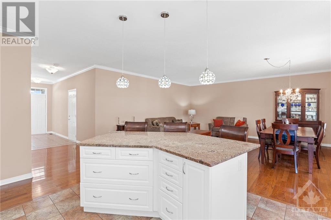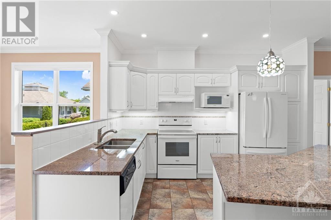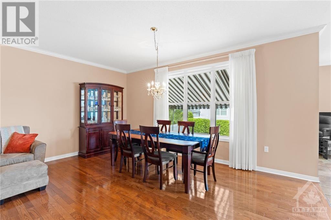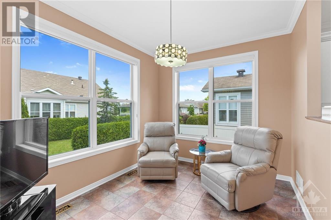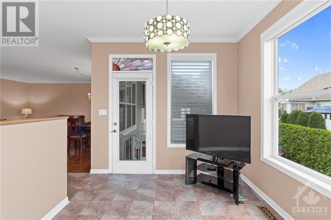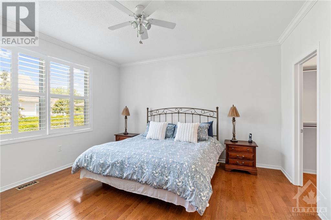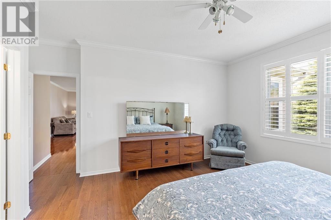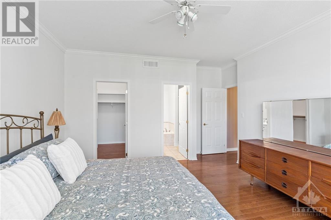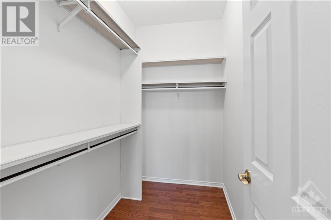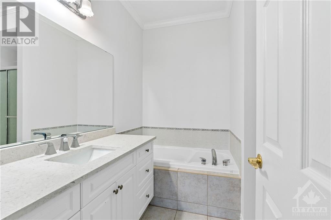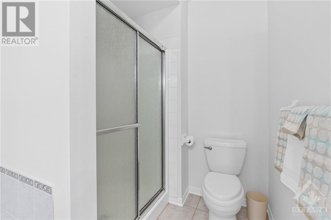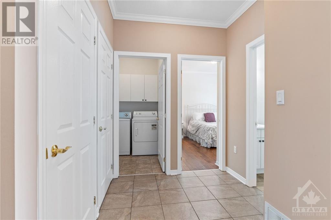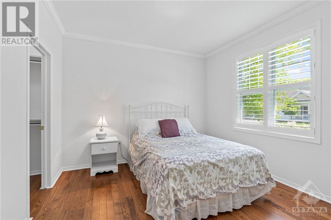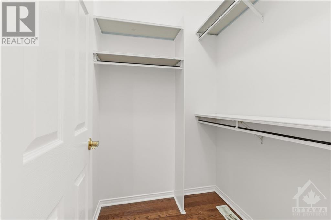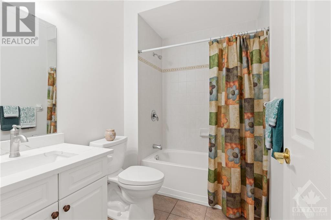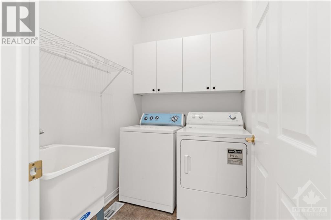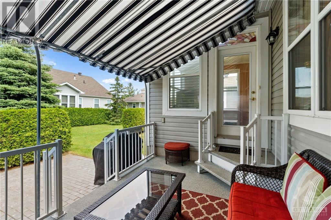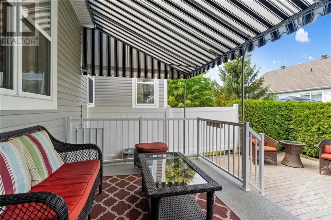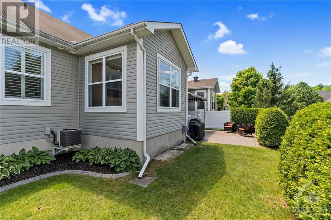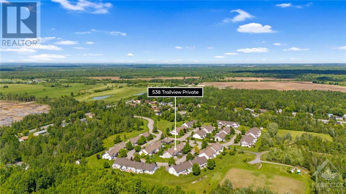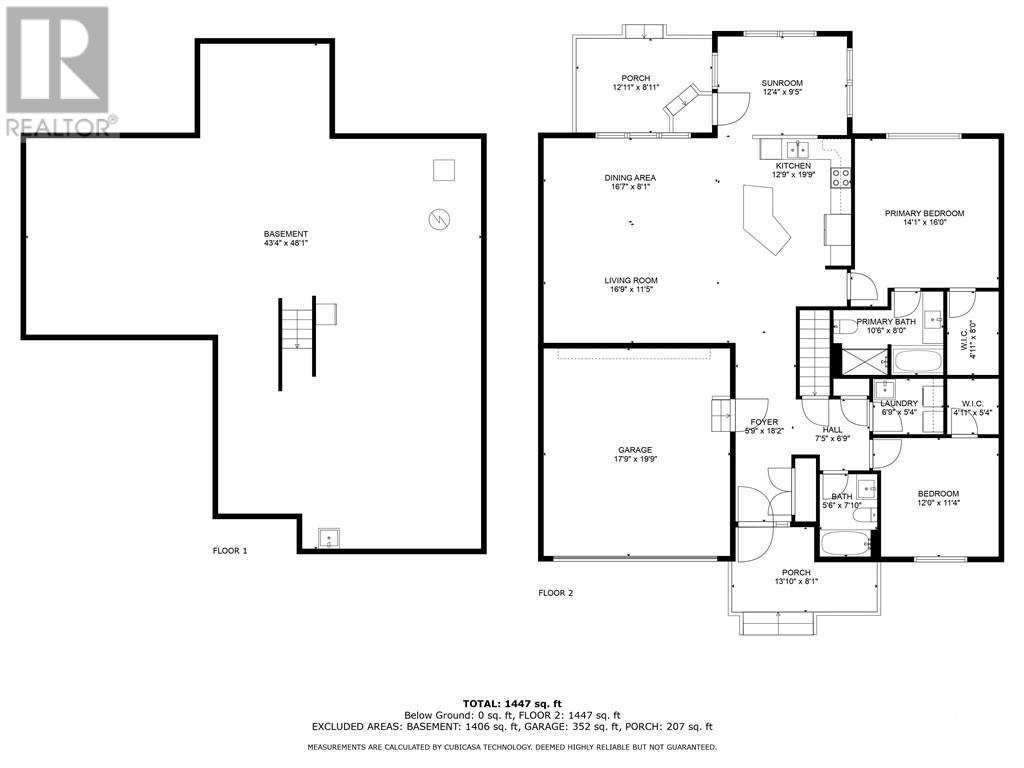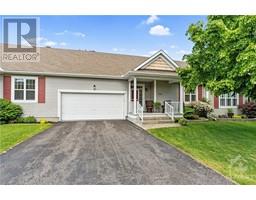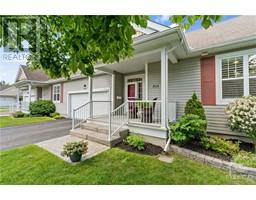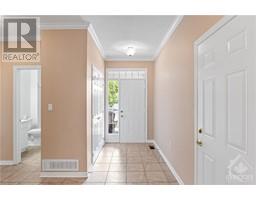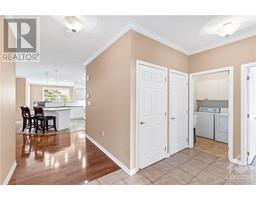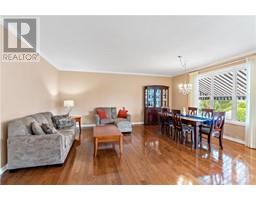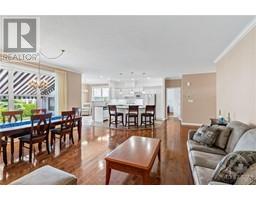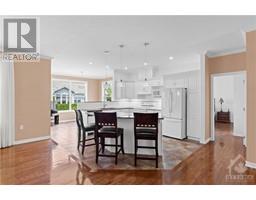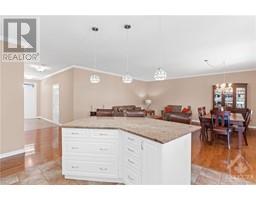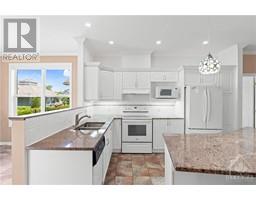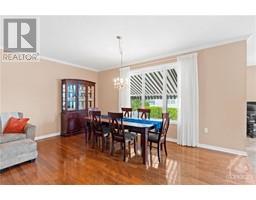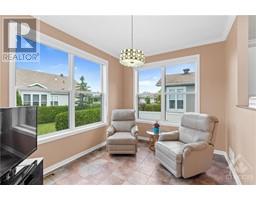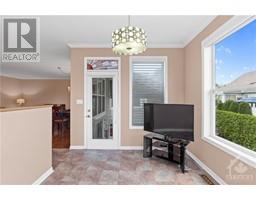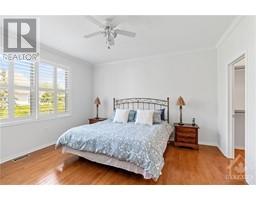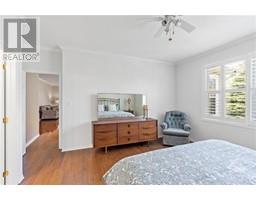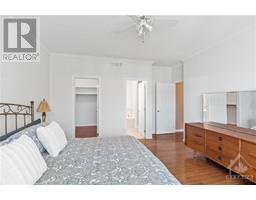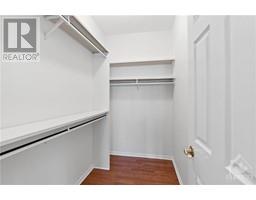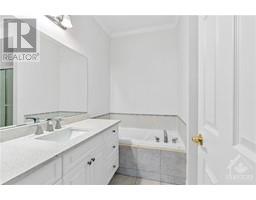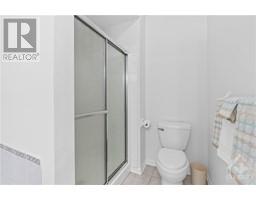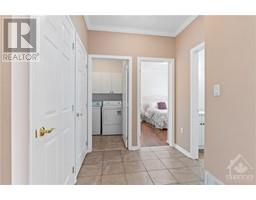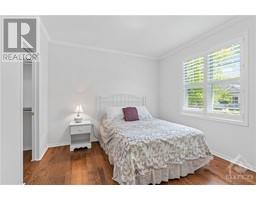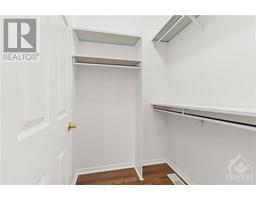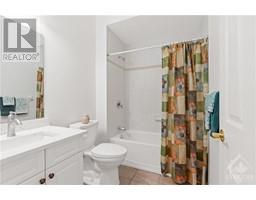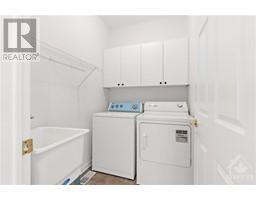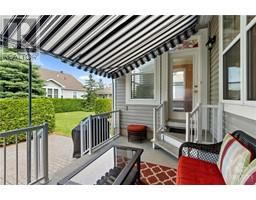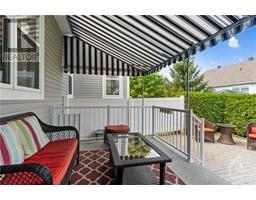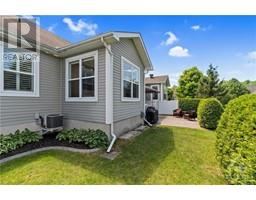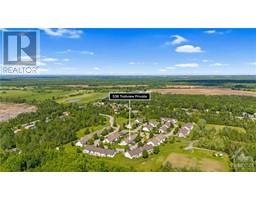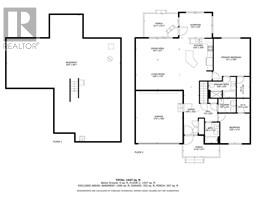538 Trailview Private Carlsbad Springs, Ontario K0A 1K0
$439,900Maintenance, Common Area Maintenance, Property Management, Ground Maintenance, Insurance, Recreation Facilities, Reserve Fund Contributions, Parcel of Tied Land
$600 Monthly
Maintenance, Common Area Maintenance, Property Management, Ground Maintenance, Insurance, Recreation Facilities, Reserve Fund Contributions, Parcel of Tied Land
$600 MonthlyWelcome to Anderson Park, a vibrant 50+ community where comfort meets convenience & is renowned for its tranquility as well as active lifestyle. This generously sized home boasts 2 good sized bedrooms, 2 full bathrooms + solarium. Experience the freedom of an open-concept layout, seamlessly blending the kitchen, living room & dining room for easy living and entertaining. Delight in the privacy & ample natural light in the solarium, offering a peaceful retreat or a sunny sanctuary year-round, perfect for savoring morning coffee or unwinding with a book. Say goodbye to clutter with ample storage solutions on both levels, ensuring a tidy & organized living space. Enjoy the convenience & security of a two-car attached garage with inside entry, providing ample space for parking & storage. This is an exceptional opportunity in a thriving community. Only 10 min from Findlay Creek & 20 min from downtown Ottawa. Seize the chance to make Anderson Park, a life lease community, your new home! (id:35885)
Property Details
| MLS® Number | 1408644 |
| Property Type | Single Family |
| Neigbourhood | Anderson Park |
| Amenities Near By | Golf Nearby |
| Community Features | Recreational Facilities, Adult Oriented |
| Features | Automatic Garage Door Opener |
| Parking Space Total | 4 |
| Structure | Clubhouse, Deck, Patio(s) |
Building
| Bathroom Total | 2 |
| Bedrooms Above Ground | 2 |
| Bedrooms Total | 2 |
| Appliances | Refrigerator, Dishwasher, Dryer, Hood Fan, Stove, Washer, Blinds |
| Architectural Style | Bungalow |
| Basement Development | Unfinished |
| Basement Features | Low |
| Basement Type | Unknown (unfinished) |
| Constructed Date | 2007 |
| Cooling Type | Central Air Conditioning |
| Exterior Finish | Siding |
| Fixture | Drapes/window Coverings |
| Flooring Type | Hardwood, Tile |
| Foundation Type | Poured Concrete |
| Heating Fuel | Propane |
| Heating Type | Forced Air |
| Stories Total | 1 |
| Type | Row / Townhouse |
| Utility Water | Municipal Water |
Parking
| Attached Garage |
Land
| Acreage | No |
| Land Amenities | Golf Nearby |
| Sewer | Septic System |
| Size Irregular | 0 Ft X 0 Ft |
| Size Total Text | 0 Ft X 0 Ft |
| Zoning Description | R15 |
Rooms
| Level | Type | Length | Width | Dimensions |
|---|---|---|---|---|
| Lower Level | Storage | Measurements not available | ||
| Lower Level | Utility Room | Measurements not available | ||
| Main Level | Foyer | 5'9" x 18'2" | ||
| Main Level | Full Bathroom | 5'6" x 7'10" | ||
| Main Level | Bedroom | 12'0" x 11'4" | ||
| Main Level | Other | 4'11" x 5'4" | ||
| Main Level | Laundry Room | 6'9" x 5'4" | ||
| Main Level | Primary Bedroom | 14'1" x 16'0" | ||
| Main Level | 4pc Ensuite Bath | 10'6" x 8'0" | ||
| Main Level | Other | 4'11" x 8'0" | ||
| Main Level | Kitchen | 12'9" x 19'9" | ||
| Main Level | Living Room | 16'9" x 11'5" | ||
| Main Level | Dining Room | 16'7" x 8'1" | ||
| Main Level | Sunroom | 12'4" x 9'5" | ||
| Other | Porch | 13'10" x 8'1" | ||
| Other | Porch | 12'11" x 8'11" |
https://www.realtor.ca/real-estate/27332237/538-trailview-private-carlsbad-springs-anderson-park
Interested?
Contact us for more information

