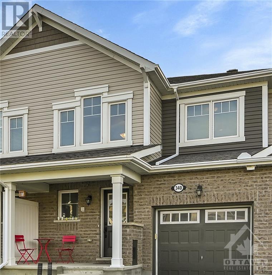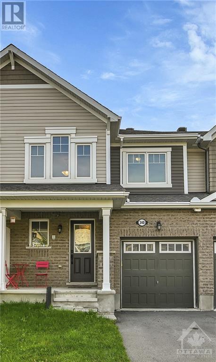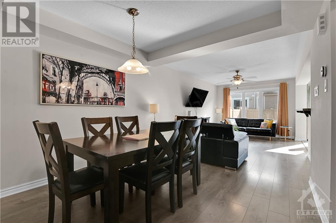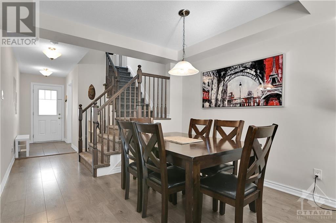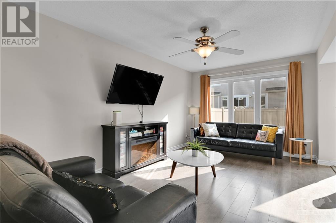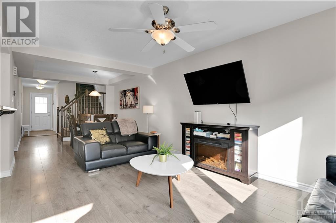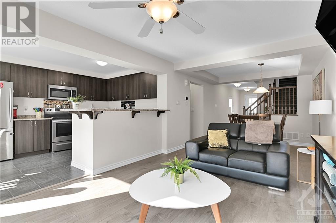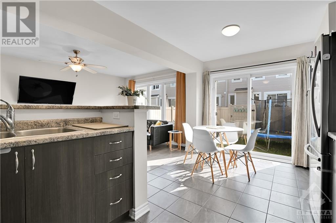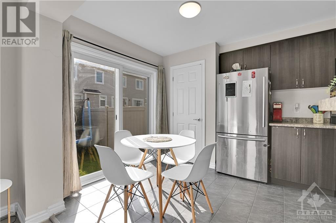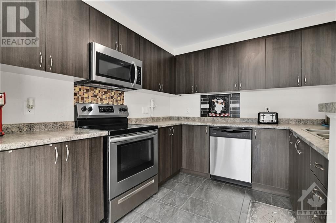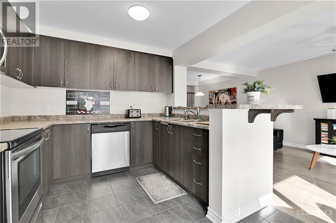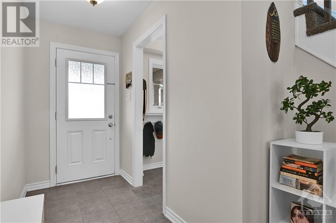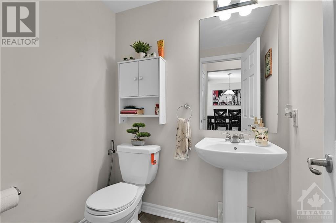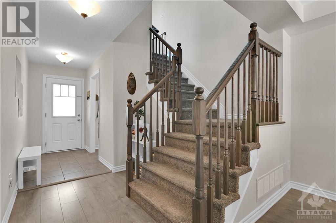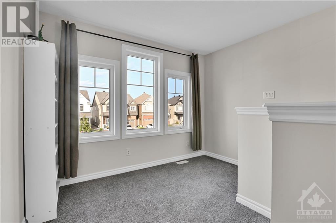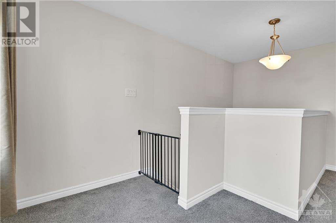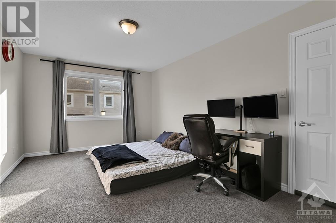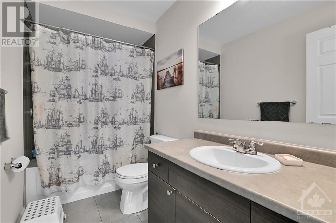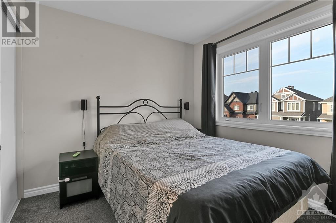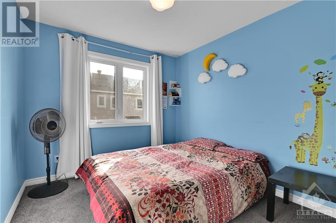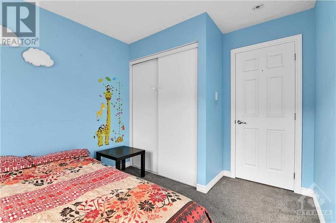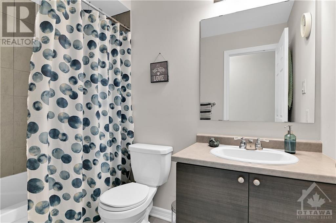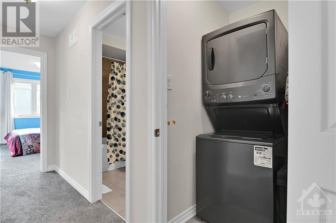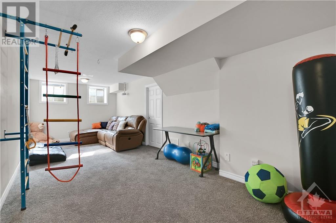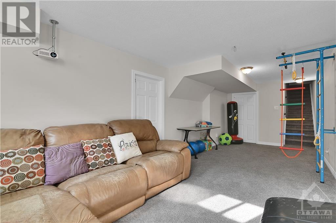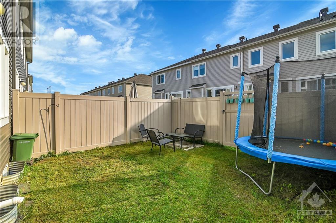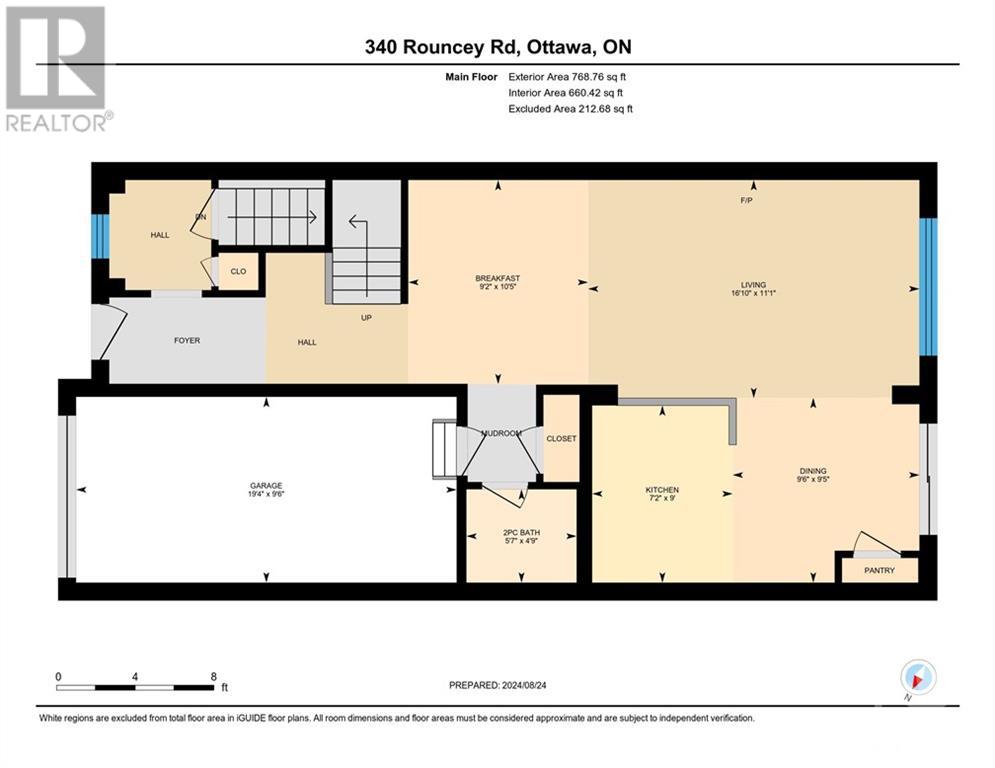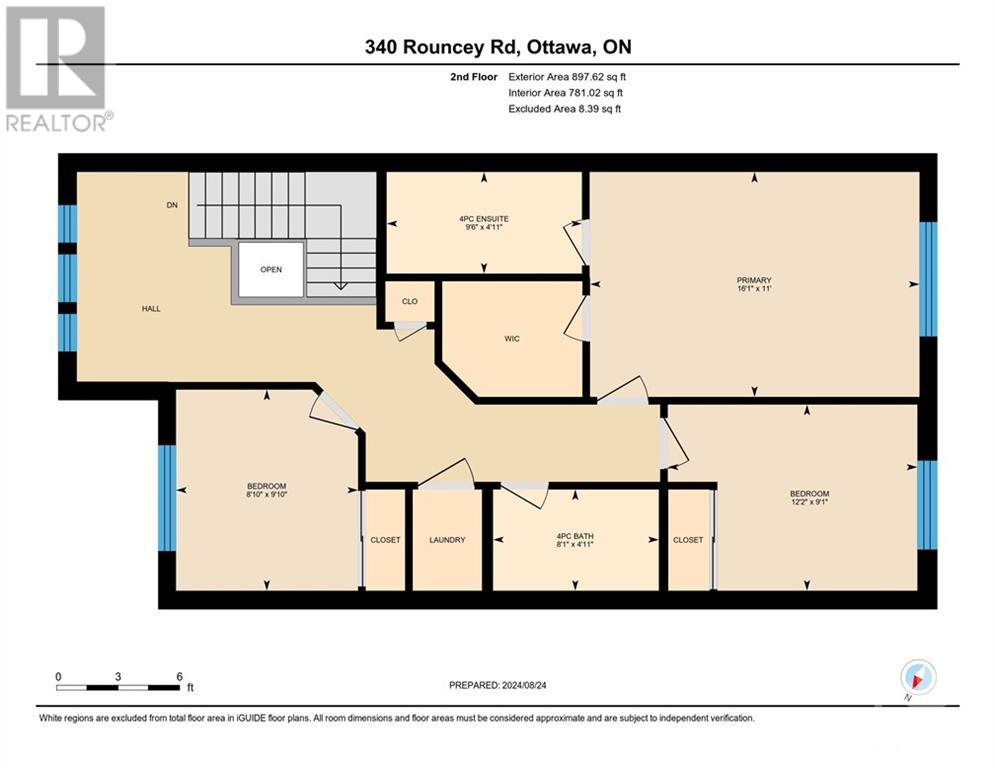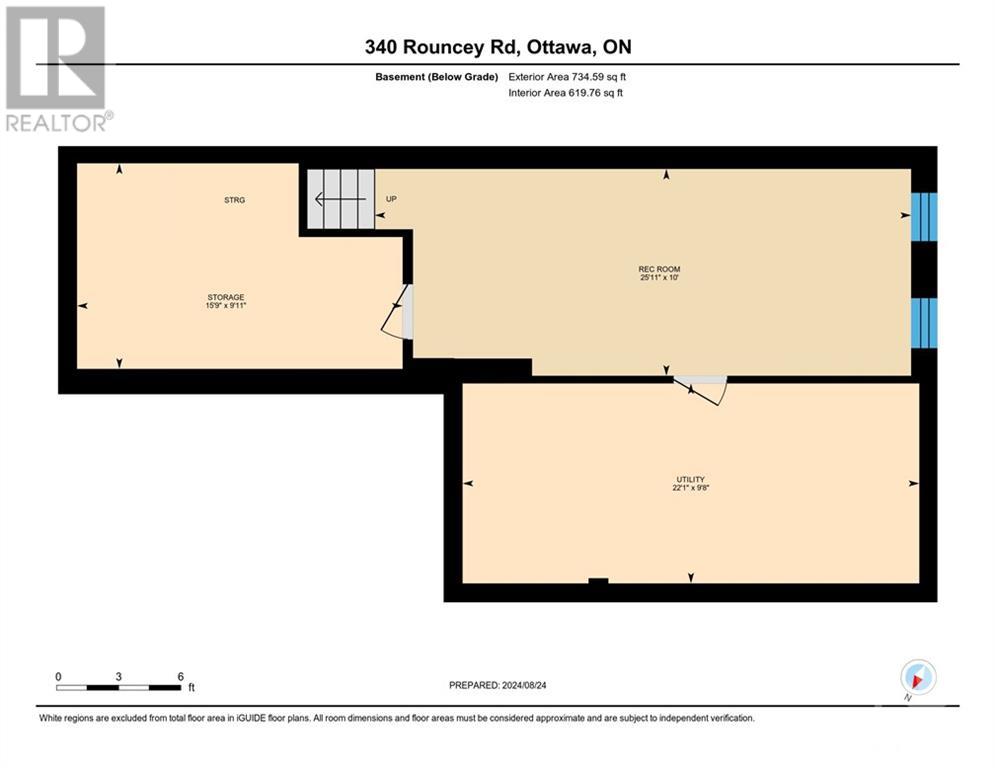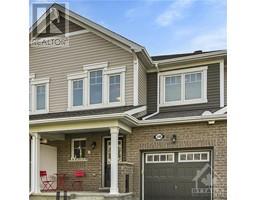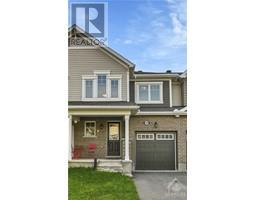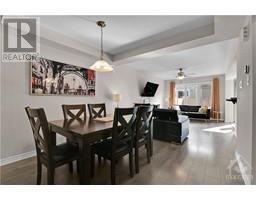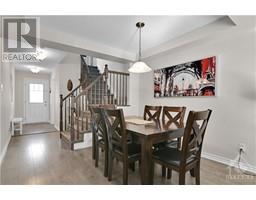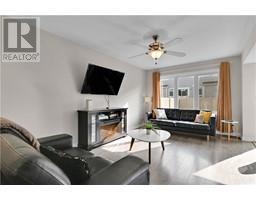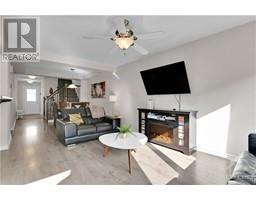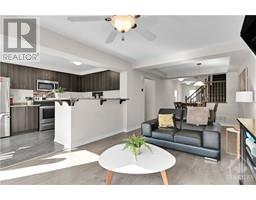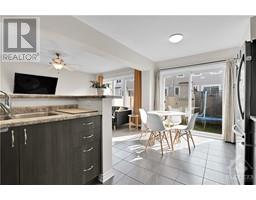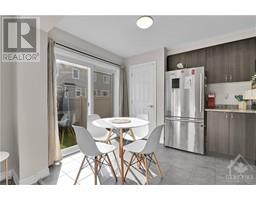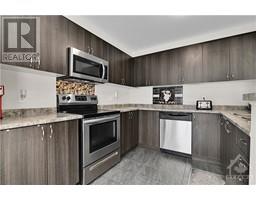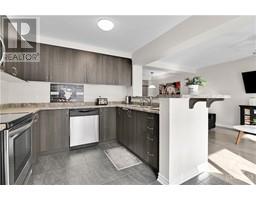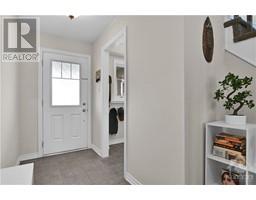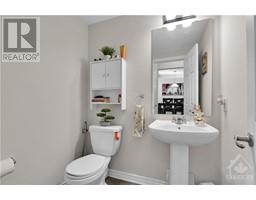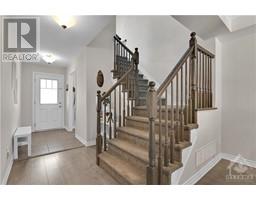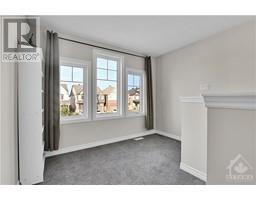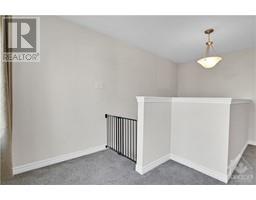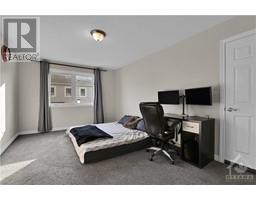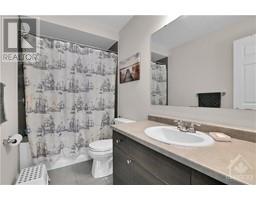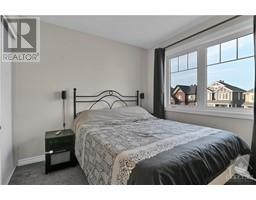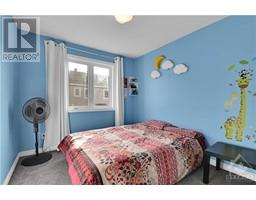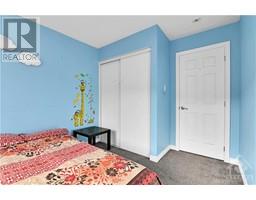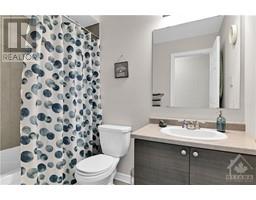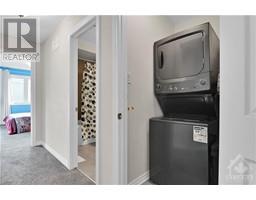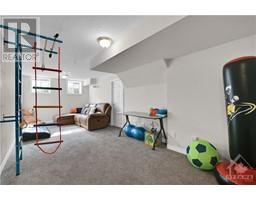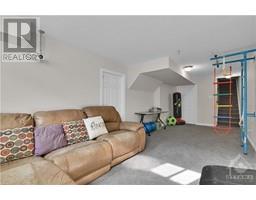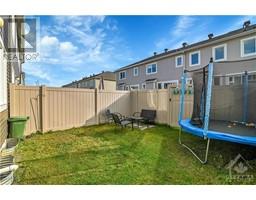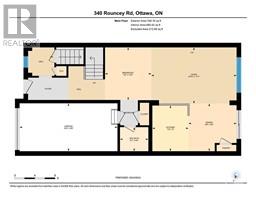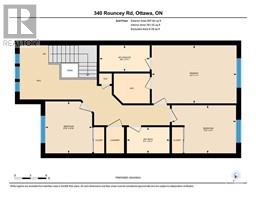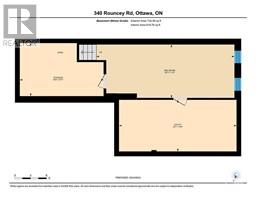3 Bedroom
3 Bathroom
Central Air Conditioning
Forced Air
$619,000
Welcome to this lovely 3bedroom town home + finished Rec room. An inviting open concept layout, features a bright living/dining room area. This home has a beautiful layout filled with lots of natural lights. Kitchen has nice cabinets and stainless-steel appliances and pantry. The second floor welcomes you with a luminous nook/study area with windows, plus an inviting primary bedroom with an en-suite and walk-in closet, plus 2 additional good sized bedrooms and a full bath complete the second level. Laundry is also conveniently located on 2nd floor. Lower level/basement provides additional space for recreation or relaxation plus 3 piece rough in and additional laundry connection. Fully Fenced backyard. This house is located at an excellent location in desirable community of Blackstone, close to Parks, Schools, Public Transportation, Shopping Plazas & track for walk & bike. (id:35885)
Property Details
|
MLS® Number
|
1408809 |
|
Property Type
|
Single Family |
|
Neigbourhood
|
Blackstone |
|
Amenities Near By
|
Public Transit, Recreation Nearby, Shopping |
|
Features
|
Automatic Garage Door Opener |
|
Parking Space Total
|
2 |
Building
|
Bathroom Total
|
3 |
|
Bedrooms Above Ground
|
3 |
|
Bedrooms Total
|
3 |
|
Appliances
|
Refrigerator, Dishwasher, Dryer, Microwave Range Hood Combo, Stove, Washer |
|
Basement Development
|
Finished |
|
Basement Type
|
Full (finished) |
|
Constructed Date
|
2018 |
|
Cooling Type
|
Central Air Conditioning |
|
Exterior Finish
|
Brick, Vinyl |
|
Fixture
|
Drapes/window Coverings, Ceiling Fans |
|
Flooring Type
|
Wall-to-wall Carpet, Tile, Ceramic |
|
Foundation Type
|
Poured Concrete |
|
Half Bath Total
|
1 |
|
Heating Fuel
|
Natural Gas |
|
Heating Type
|
Forced Air |
|
Stories Total
|
2 |
|
Type
|
Row / Townhouse |
|
Utility Water
|
Municipal Water |
Parking
Land
|
Acreage
|
No |
|
Land Amenities
|
Public Transit, Recreation Nearby, Shopping |
|
Sewer
|
Municipal Sewage System |
|
Size Depth
|
83 Ft ,8 In |
|
Size Frontage
|
21 Ft ,4 In |
|
Size Irregular
|
21.33 Ft X 83.66 Ft (irregular Lot) |
|
Size Total Text
|
21.33 Ft X 83.66 Ft (irregular Lot) |
|
Zoning Description
|
Residential |
Rooms
| Level |
Type |
Length |
Width |
Dimensions |
|
Second Level |
Primary Bedroom |
|
|
11'0" x 16'1" |
|
Second Level |
Bedroom |
|
|
9'1" x 12'2" |
|
Second Level |
Bedroom |
|
|
9'10" x 8'10" |
|
Basement |
Recreation Room |
|
|
10'0" x 25'11" |
|
Main Level |
Living Room |
|
|
11'1" x 16'10" |
|
Main Level |
Dining Room |
|
|
9'5" x 9'6" |
|
Main Level |
Kitchen |
|
|
9'0" x 7'2" |
https://www.realtor.ca/real-estate/27333816/340-rouncey-road-stittsville-blackstone

