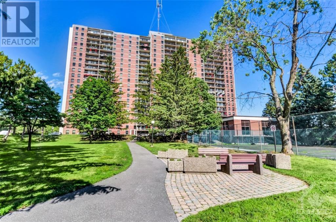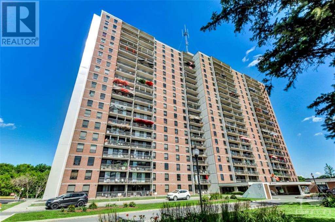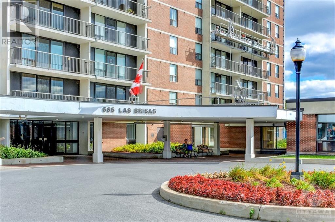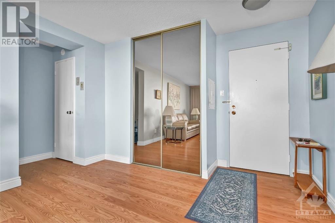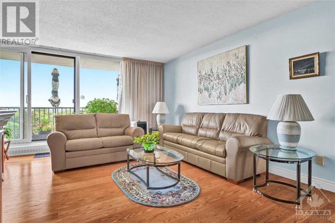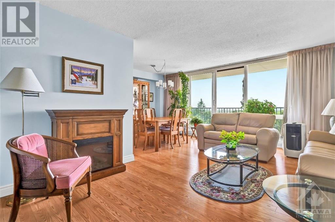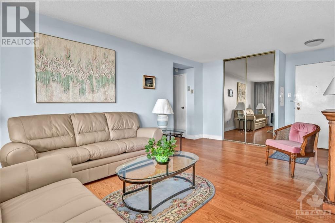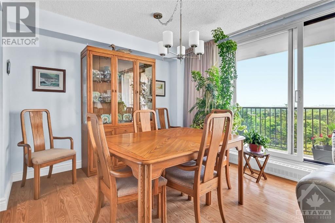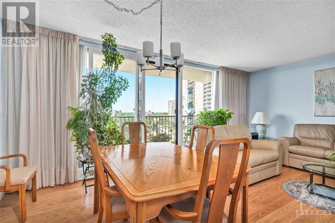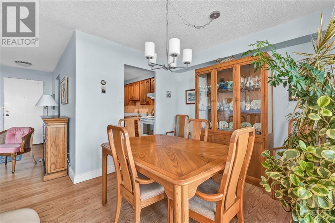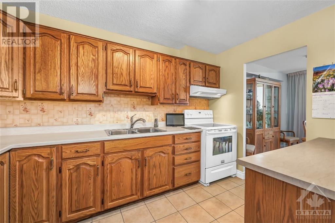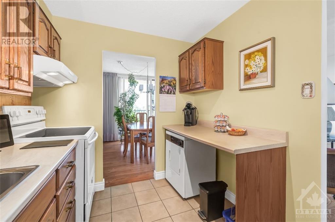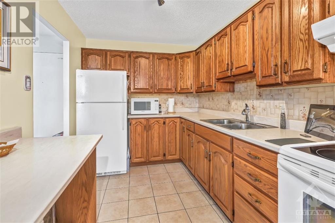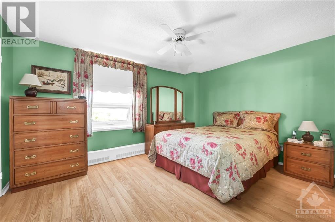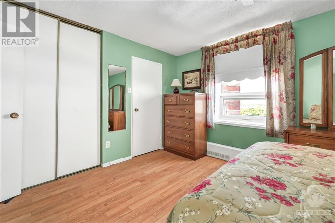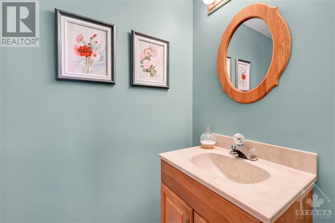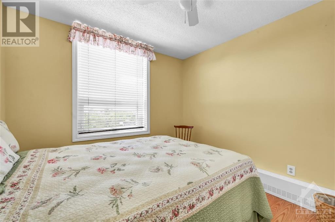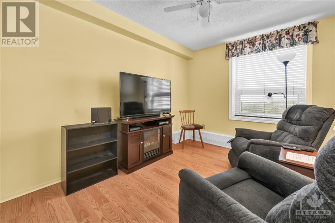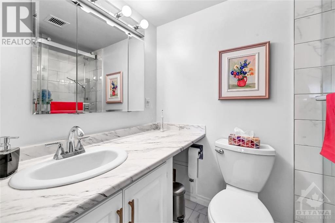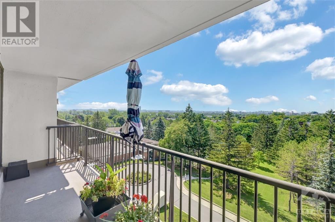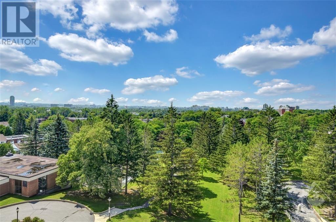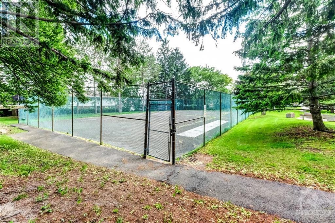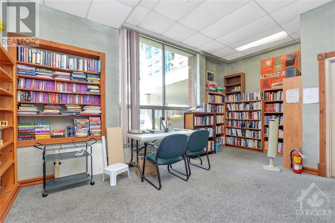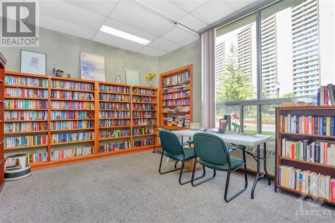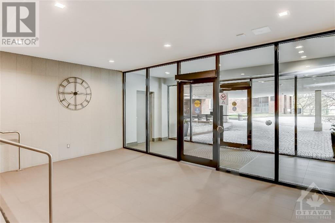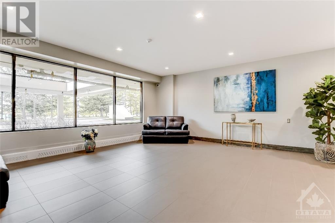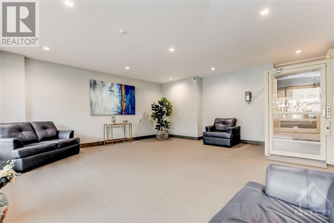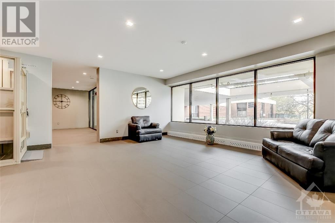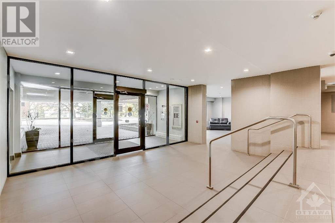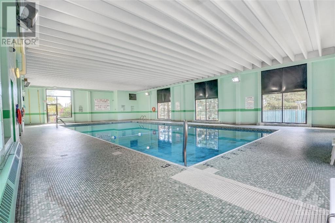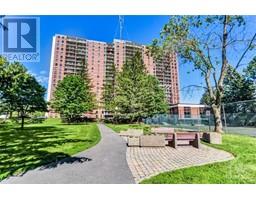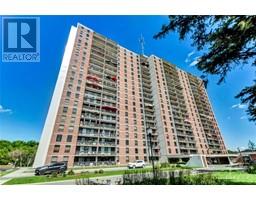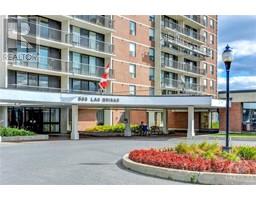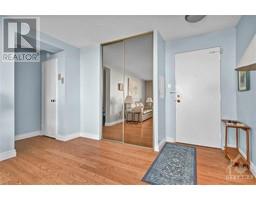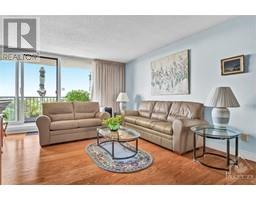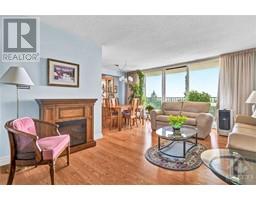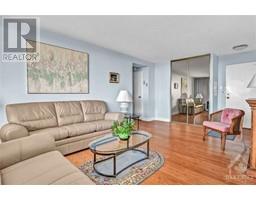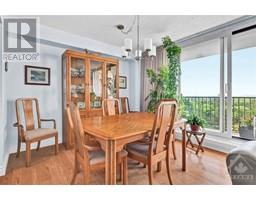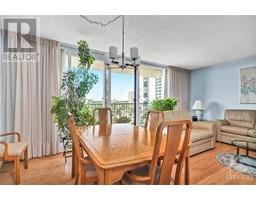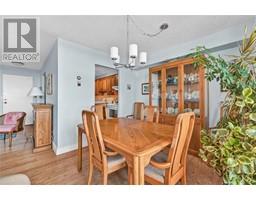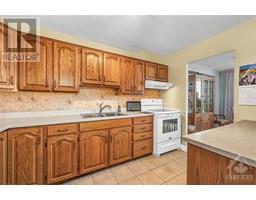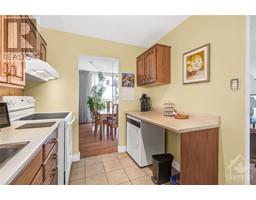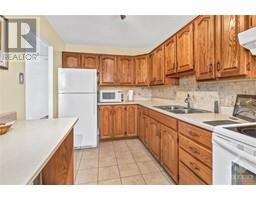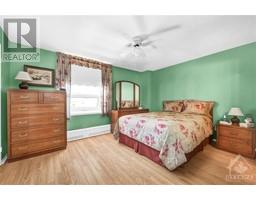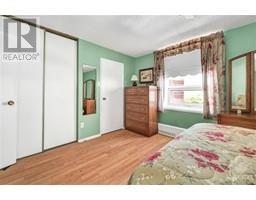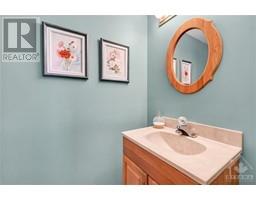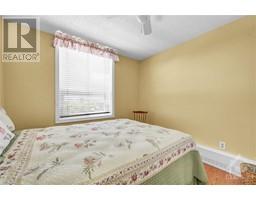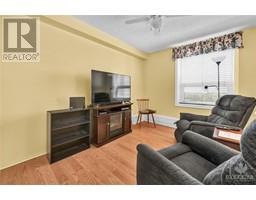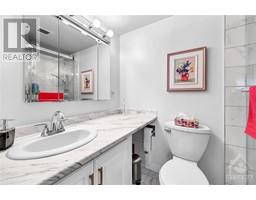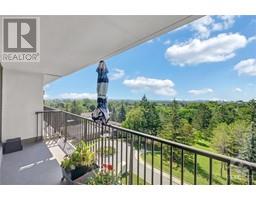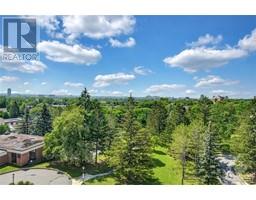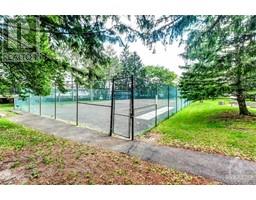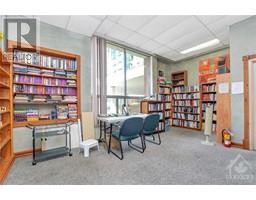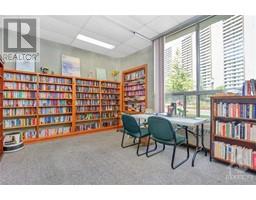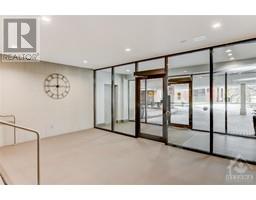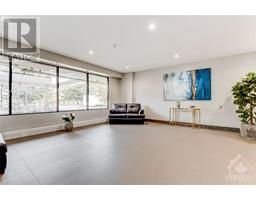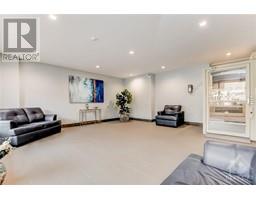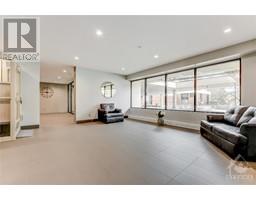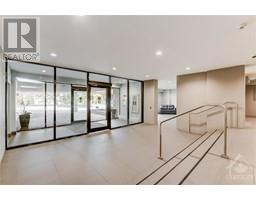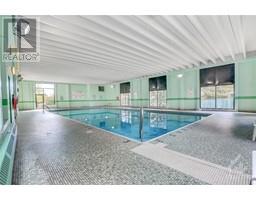665 Bathgate Drive Unit#804 Ottawa, Ontario K1K 3Y4
$318,000Maintenance, Property Management, Heat, Water, Other, See Remarks, Condominium Amenities
$785.71 Monthly
Maintenance, Property Management, Heat, Water, Other, See Remarks, Condominium Amenities
$785.71 MonthlyWonderful west facing 3bed, 2bath spacious condo with views of parliament, Las Brisas forest space, and night city scape. Enjoy fireworks from your balcony! This corner unit gets a fabulous cross breeze from the balcony into the bright and airy living space. Primary bedroom features ensuite bath. Updated main bath! Condo fee includes heating and water. Condo provides long list of amenities including indoor pool, exercise room, elevator, library, and underground parking! Fantastic location close to long list of amenities including CMHC, Montfort Hospital, NRC, CSIS/CSEC and convenient access to transit, LRT, and 417. 24 hour irrevocable on all offers. (id:35885)
Property Details
| MLS® Number | 1408824 |
| Property Type | Single Family |
| Neigbourhood | Carson Meadows |
| Amenities Near By | Public Transit, Recreation Nearby, Shopping |
| Community Features | Pets Allowed With Restrictions |
| Features | Balcony |
| Parking Space Total | 1 |
| Pool Type | Indoor Pool |
Building
| Bathroom Total | 2 |
| Bedrooms Above Ground | 3 |
| Bedrooms Total | 3 |
| Amenities | Storage - Locker, Laundry - In Suite, Exercise Centre |
| Appliances | Refrigerator, Dryer, Microwave, Stove, Blinds |
| Basement Development | Not Applicable |
| Basement Type | None (not Applicable) |
| Constructed Date | 1974 |
| Cooling Type | Unknown |
| Exterior Finish | Brick |
| Fixture | Drapes/window Coverings, Ceiling Fans |
| Flooring Type | Hardwood, Tile |
| Foundation Type | None |
| Half Bath Total | 1 |
| Heating Fuel | Electric |
| Heating Type | Baseboard Heaters |
| Stories Total | 1 |
| Type | Apartment |
| Utility Water | Municipal Water |
Parking
| Underground | |
| Visitor Parking |
Land
| Acreage | No |
| Land Amenities | Public Transit, Recreation Nearby, Shopping |
| Sewer | Municipal Sewage System |
| Zoning Description | R4n |
Rooms
| Level | Type | Length | Width | Dimensions |
|---|---|---|---|---|
| Main Level | 2pc Ensuite Bath | 7'0" x 3'7" | ||
| Main Level | 3pc Bathroom | 5'0" x 7'5" | ||
| Main Level | Bedroom | 12'11" x 9'5" | ||
| Main Level | Bedroom | 12'11" x 9'8" | ||
| Main Level | Dining Room | 10'5" x 8'0" | ||
| Main Level | Kitchen | 11'9" x 7'9" | ||
| Main Level | Living Room | 22'5" x 11'4" | ||
| Main Level | Primary Bedroom | 13'11" x 12'2" |
https://www.realtor.ca/real-estate/27335907/665-bathgate-drive-unit804-ottawa-carson-meadows
Interested?
Contact us for more information

