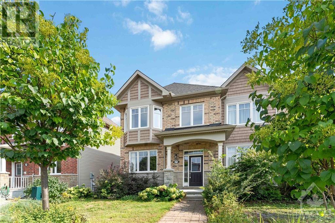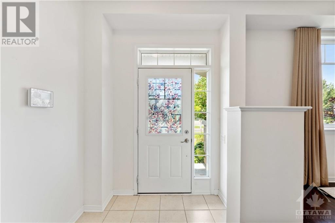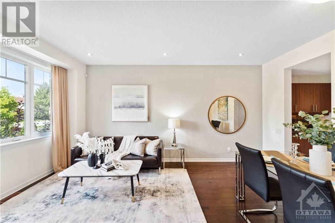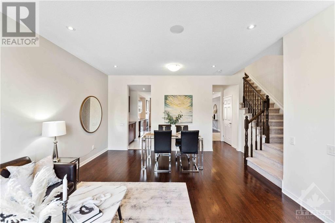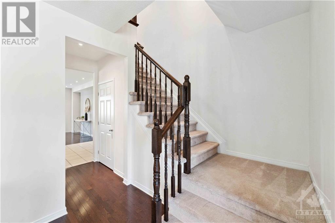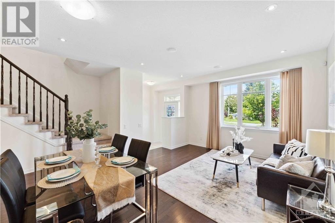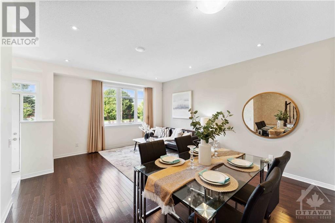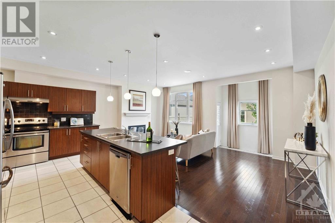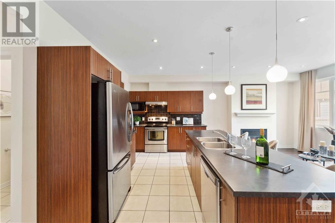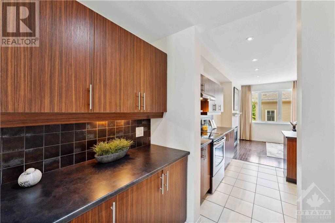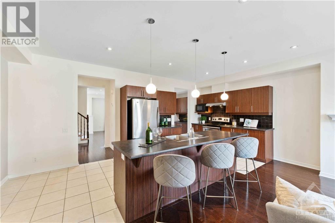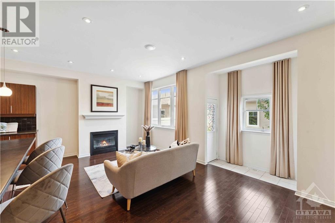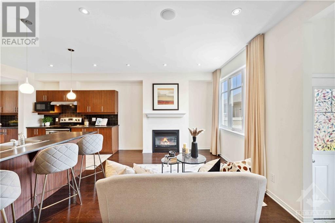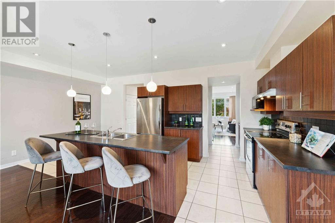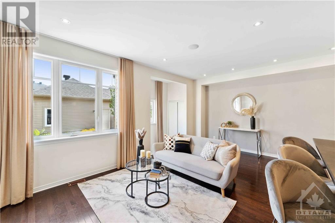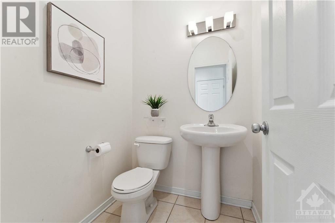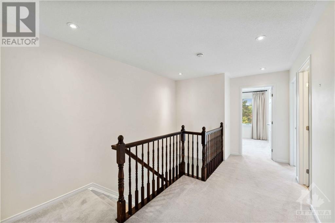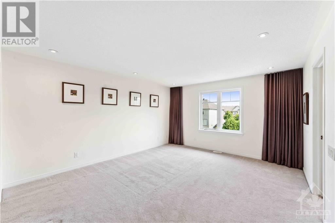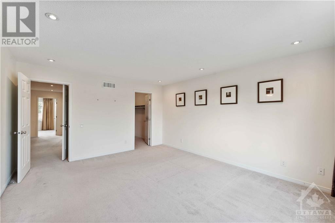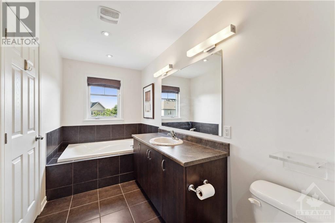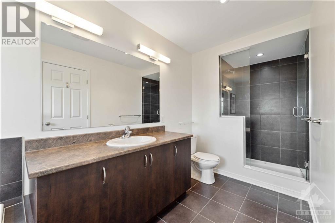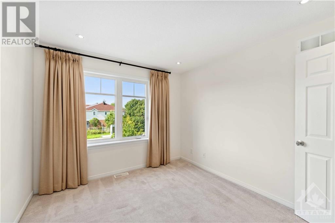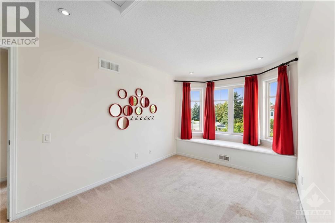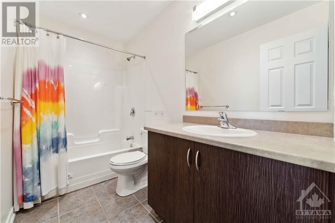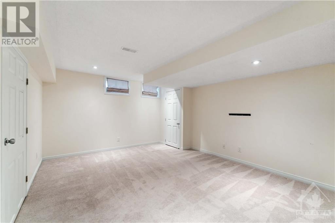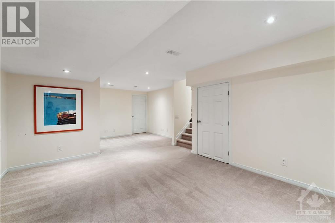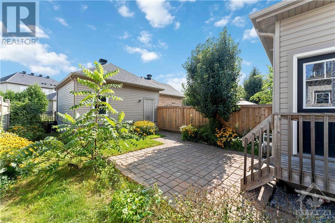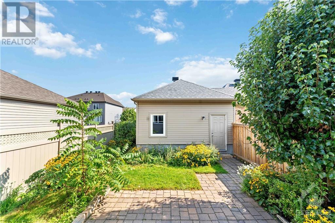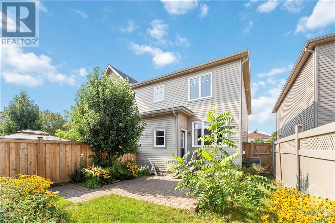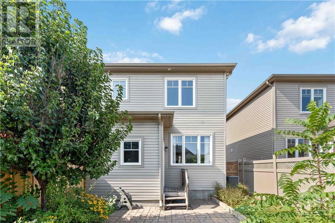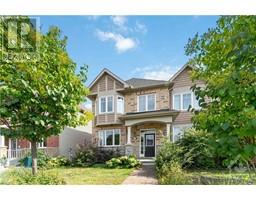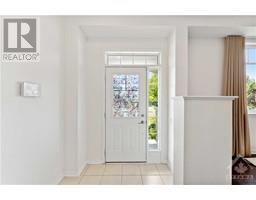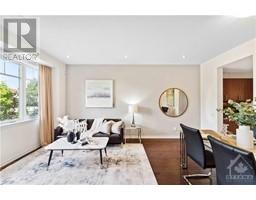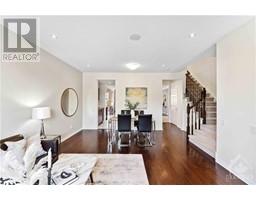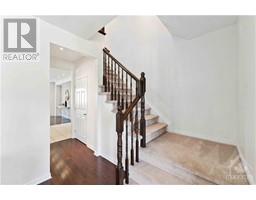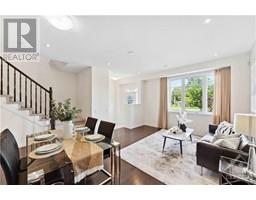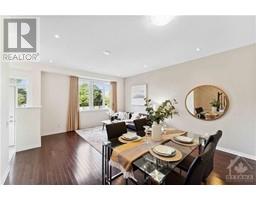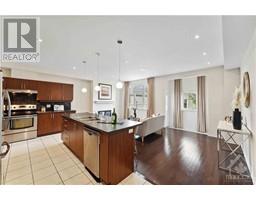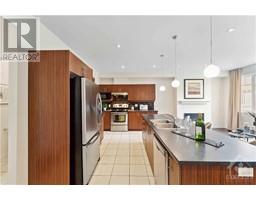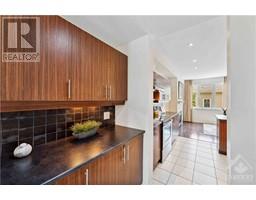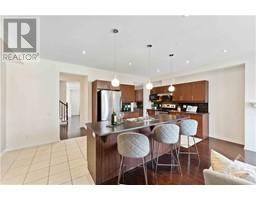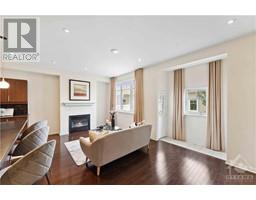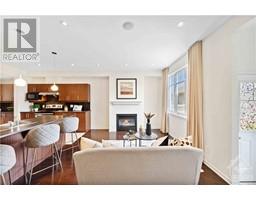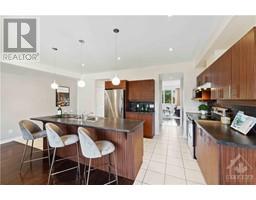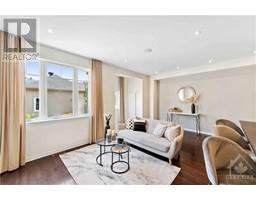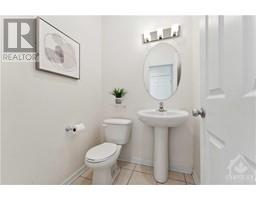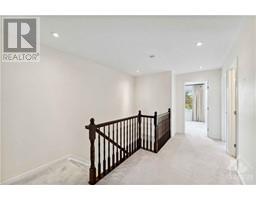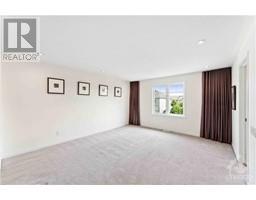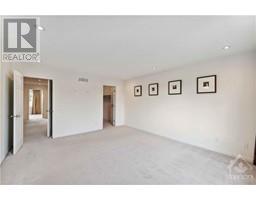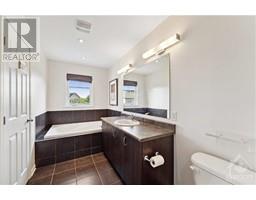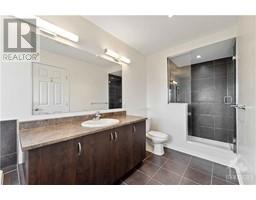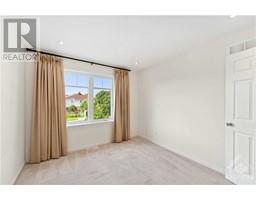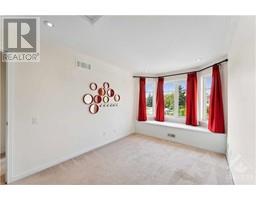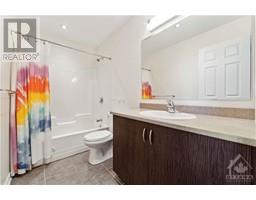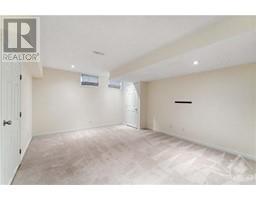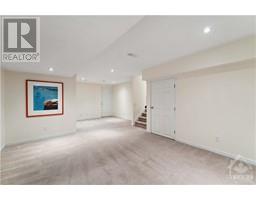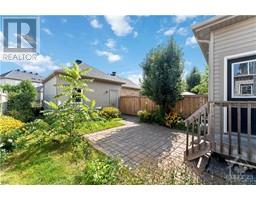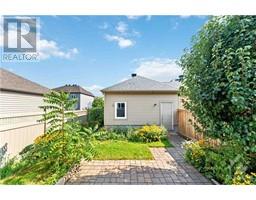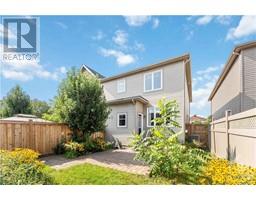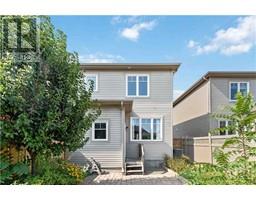3 Bedroom
3 Bathroom
Central Air Conditioning
Forced Air
$698,000
Rare Double car garage, Stunning and Spacious, Meticulously maintained Semi Detached, Monarch built Somerset model featuring 3 bdrms, 3 baths, close to 2150sq ft living space, Former builder's model home, fine finishing, built-in sound system, professional landscaping, Main level features hardwood & tile throughout with 9ft ceilings, large family room with fireplace; bright, modern kitchen, Superb layout of living space flows naturally from room to room, Walkout to A large double garage and the landscaped backyard. Upper level features master bdrm w/ 4pc en-suite & walk-in closet, 2 comfortable bedrooms, a full bathroom and the laundry room; Partially finished lower level features recreational area, and huge huge additional space for storage or development, Great location, close to all amenities including schools, groceries, transit, shopping, recreation & more. (id:35885)
Property Details
|
MLS® Number
|
1409054 |
|
Property Type
|
Single Family |
|
Neigbourhood
|
Longfields |
|
Amenities Near By
|
Airport, Public Transit, Recreation Nearby, Shopping |
|
Parking Space Total
|
2 |
Building
|
Bathroom Total
|
3 |
|
Bedrooms Above Ground
|
3 |
|
Bedrooms Total
|
3 |
|
Appliances
|
Refrigerator, Dishwasher, Dryer, Hood Fan, Stove, Washer |
|
Basement Development
|
Partially Finished |
|
Basement Type
|
Full (partially Finished) |
|
Constructed Date
|
2016 |
|
Construction Style Attachment
|
Semi-detached |
|
Cooling Type
|
Central Air Conditioning |
|
Exterior Finish
|
Stone, Brick, Siding |
|
Flooring Type
|
Wall-to-wall Carpet, Hardwood, Tile |
|
Foundation Type
|
Poured Concrete |
|
Half Bath Total
|
1 |
|
Heating Fuel
|
Natural Gas |
|
Heating Type
|
Forced Air |
|
Stories Total
|
2 |
|
Type
|
House |
|
Utility Water
|
Municipal Water |
Parking
Land
|
Acreage
|
No |
|
Land Amenities
|
Airport, Public Transit, Recreation Nearby, Shopping |
|
Sewer
|
Municipal Sewage System |
|
Size Depth
|
116 Ft ,5 In |
|
Size Frontage
|
25 Ft ,9 In |
|
Size Irregular
|
25.73 Ft X 116.41 Ft (irregular Lot) |
|
Size Total Text
|
25.73 Ft X 116.41 Ft (irregular Lot) |
|
Zoning Description
|
Residential |
Rooms
| Level |
Type |
Length |
Width |
Dimensions |
|
Second Level |
Primary Bedroom |
|
|
15'5" x 13'8" |
|
Second Level |
Bedroom |
|
|
10'0" x 9'3" |
|
Second Level |
Bedroom |
|
|
14'0" x 9'6" |
|
Second Level |
4pc Ensuite Bath |
|
|
14'11" x 5'0" |
|
Second Level |
4pc Bathroom |
|
|
4'11" x 9'5" |
|
Second Level |
Other |
|
|
7'10" x 6'3" |
|
Basement |
Recreation Room |
|
|
24'1" x 12'9" |
|
Main Level |
Foyer |
|
|
6'4" x 7'4" |
|
Main Level |
Kitchen |
|
|
19'6" x 9'0" |
|
Main Level |
Living Room |
|
|
18'3" x 13'10" |
|
Main Level |
Living Room/dining Room |
|
|
11'10" x 21'1" |
|
Main Level |
Partial Bathroom |
|
|
4'10" x 5'1" |
|
Main Level |
Foyer |
|
|
3'10" x 7'5" |
https://www.realtor.ca/real-estate/27339140/278-longfields-drive-ottawa-longfields

