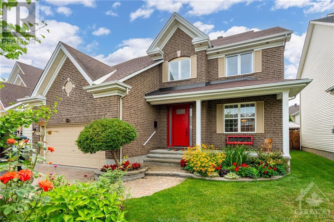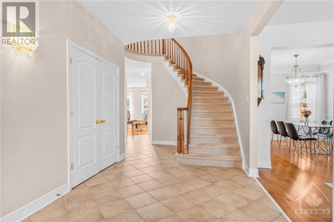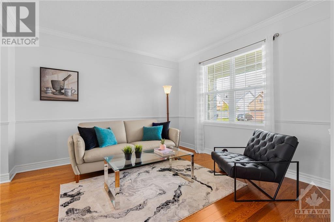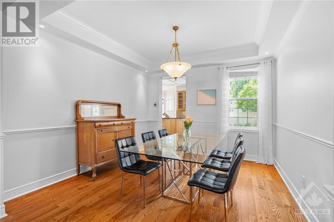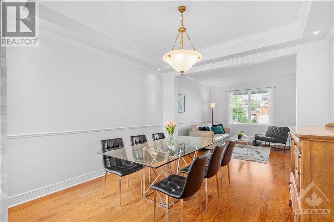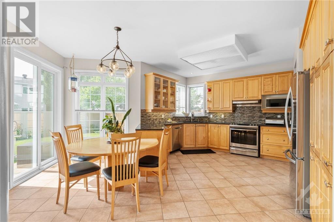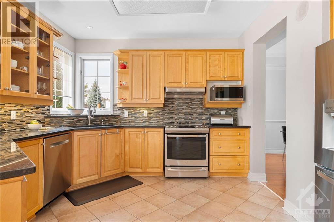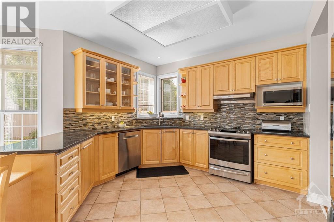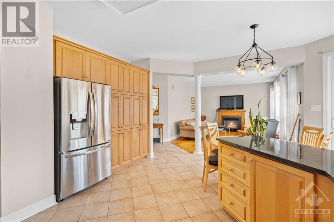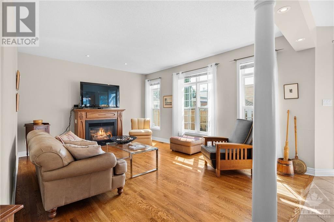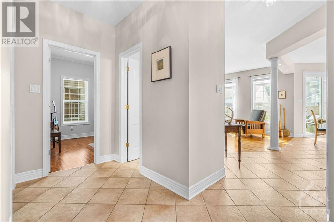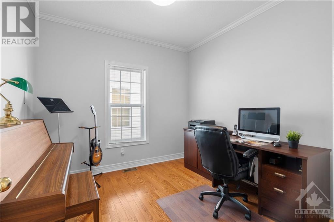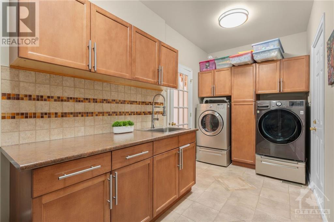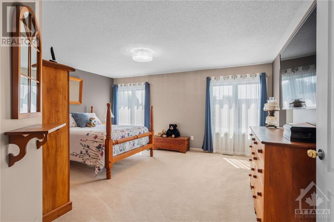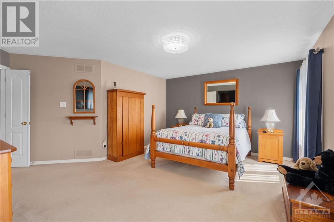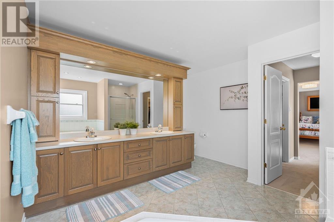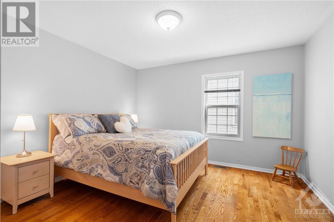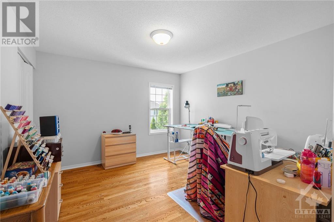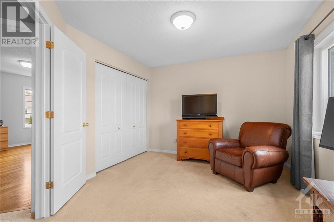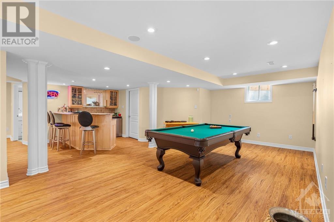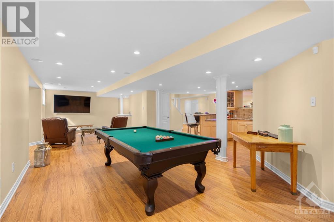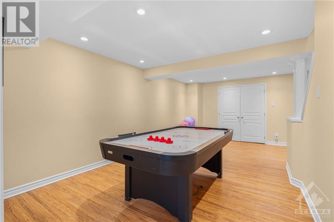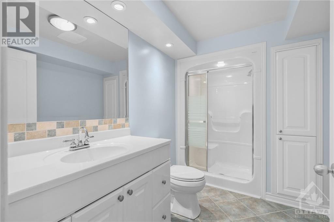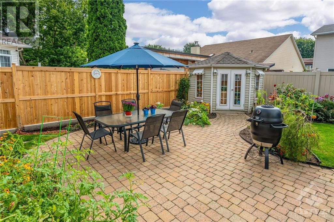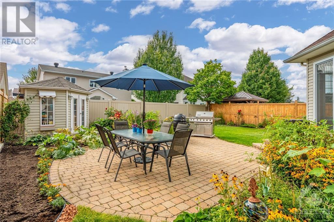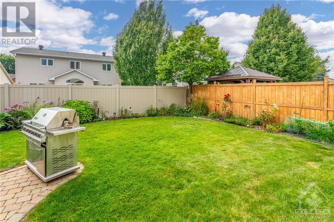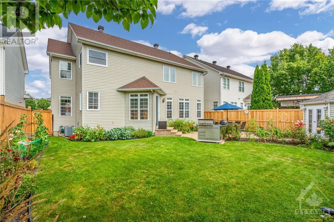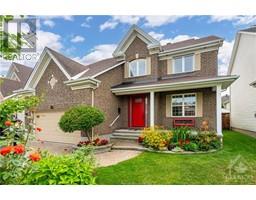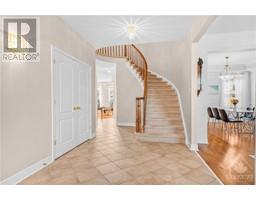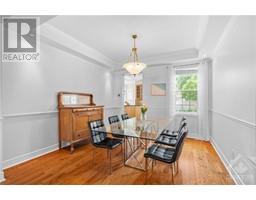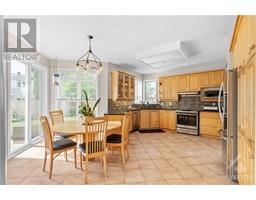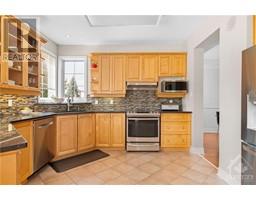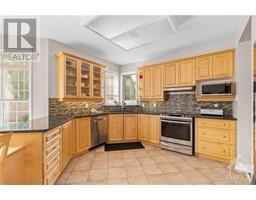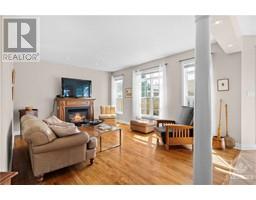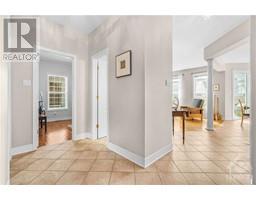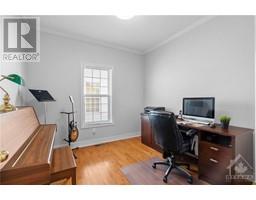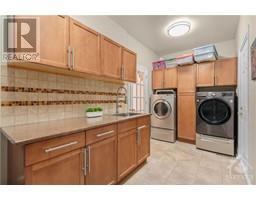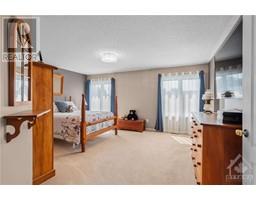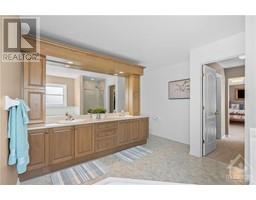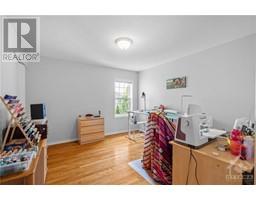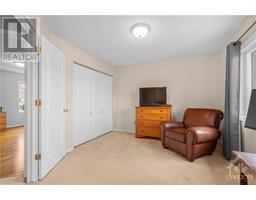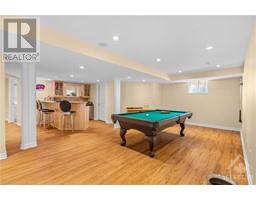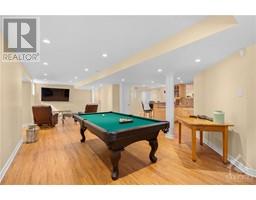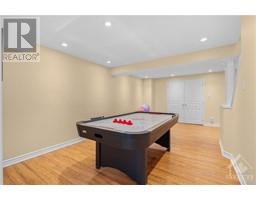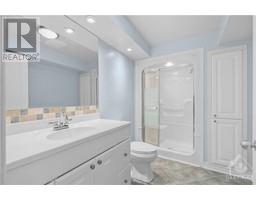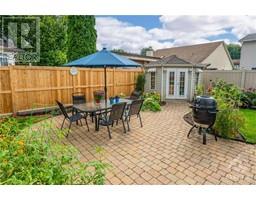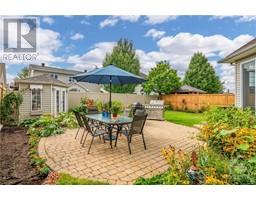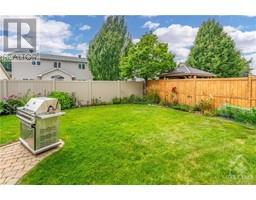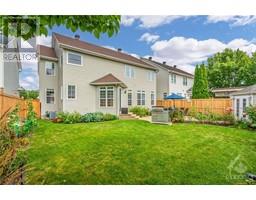4 Bedroom
4 Bathroom
Fireplace
Central Air Conditioning
Forced Air
Landscaped
$964,000
This meticulously maintained Beautiful 4 bedroom home in the best community ever! From the moment you step inside you are welcomed with an oversized foyer, 9 foot ceilings and loads of natural light! This home offers a separate living dining room perfect for quiet vibes, and an additional kitchen and living area which overlook the stunning gardens w new patio doors that take you outside making it easy to entertain friends and loved ones. kitchen has custom built-in birch kitchen table; birch cabinetry; granite counters; newer SS appliances with an abundance of cupboards w/pullout shelving. Bright, open concept family rm w/gas fireplace. The mud/laundry room is a WOW-custom cabinetry & extra storage. Upstairs you will find 3 large bedrooms and a Master that features an oversized ensuite, walk in that overlooks the rear yard! Downstairs a custom bar, 3 piece bath, laminate floors. Steps to parks, schools, recreation and minutes to amenities. 24 hrs irrevocable on all offers (id:35885)
Property Details
|
MLS® Number
|
1409008 |
|
Property Type
|
Single Family |
|
Neigbourhood
|
Fallingbrook |
|
Amenities Near By
|
Recreation, Public Transit, Shopping |
|
Community Features
|
Adult Oriented, Family Oriented |
|
Features
|
Private Setting, Recreational, Automatic Garage Door Opener |
|
Parking Space Total
|
6 |
|
Storage Type
|
Storage Shed |
|
Structure
|
Deck, Patio(s) |
Building
|
Bathroom Total
|
4 |
|
Bedrooms Above Ground
|
4 |
|
Bedrooms Total
|
4 |
|
Appliances
|
Refrigerator, Dishwasher, Dryer, Hood Fan, Stove, Washer, Alarm System, Blinds |
|
Basement Development
|
Finished |
|
Basement Type
|
Full (finished) |
|
Constructed Date
|
1998 |
|
Construction Style Attachment
|
Detached |
|
Cooling Type
|
Central Air Conditioning |
|
Exterior Finish
|
Stone, Brick, Siding |
|
Fire Protection
|
Smoke Detectors |
|
Fireplace Present
|
Yes |
|
Fireplace Total
|
1 |
|
Fixture
|
Drapes/window Coverings |
|
Flooring Type
|
Wall-to-wall Carpet, Hardwood, Tile |
|
Foundation Type
|
Poured Concrete |
|
Half Bath Total
|
1 |
|
Heating Fuel
|
Natural Gas |
|
Heating Type
|
Forced Air |
|
Stories Total
|
2 |
|
Type
|
House |
|
Utility Water
|
Municipal Water |
Parking
Land
|
Acreage
|
No |
|
Fence Type
|
Fenced Yard |
|
Land Amenities
|
Recreation, Public Transit, Shopping |
|
Landscape Features
|
Landscaped |
|
Sewer
|
Municipal Sewage System |
|
Size Depth
|
107 Ft |
|
Size Frontage
|
49 Ft ,3 In |
|
Size Irregular
|
49.21 Ft X 106.96 Ft |
|
Size Total Text
|
49.21 Ft X 106.96 Ft |
|
Zoning Description
|
Residential |
Rooms
| Level |
Type |
Length |
Width |
Dimensions |
|
Second Level |
Bedroom |
|
|
20'6" x 10'6" |
|
Second Level |
Bedroom |
|
|
12'1" x 12'1" |
|
Second Level |
Bedroom |
|
|
11'1" x 11'6" |
|
Second Level |
4pc Bathroom |
|
|
Measurements not available |
|
Second Level |
Primary Bedroom |
|
|
16'1" x 13'0" |
|
Second Level |
Other |
|
|
Measurements not available |
|
Second Level |
6pc Ensuite Bath |
|
|
Measurements not available |
|
Basement |
Utility Room |
|
|
Measurements not available |
|
Basement |
Recreation Room |
|
|
33'8" x 22'3" |
|
Basement |
Games Room |
|
|
18'8" x 10'9" |
|
Main Level |
Porch |
|
|
Measurements not available |
|
Main Level |
Foyer |
|
|
14'1" x 8'7" |
|
Main Level |
Family Room |
|
|
17'2" x 13'2" |
|
Main Level |
Kitchen |
|
|
11'2" x 9'2" |
|
Main Level |
Living Room |
|
|
12'2" x 11'5" |
|
Main Level |
Dining Room |
|
|
11'9" x 11'5" |
|
Main Level |
Mud Room |
|
|
Measurements not available |
|
Main Level |
Laundry Room |
|
|
Measurements not available |
|
Main Level |
2pc Bathroom |
|
|
Measurements not available |
|
Main Level |
Office |
|
|
10'0" x 10'0" |
https://www.realtor.ca/real-estate/27340486/1978-solano-terrace-ottawa-fallingbrook

