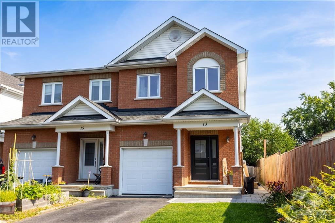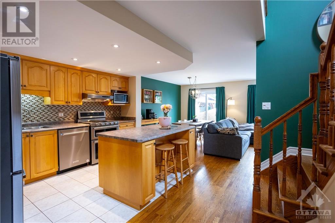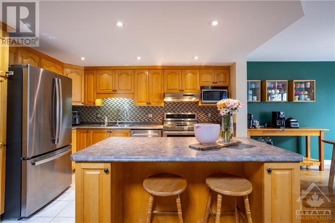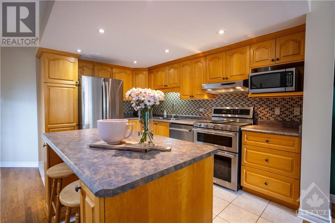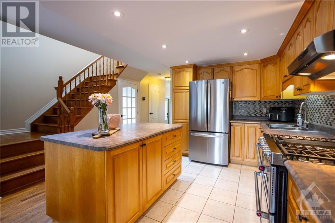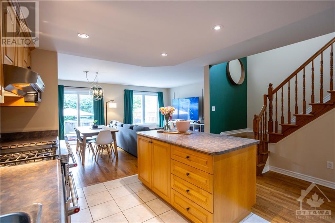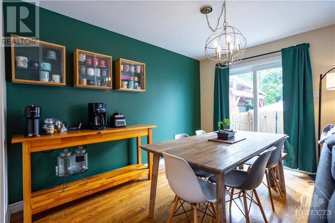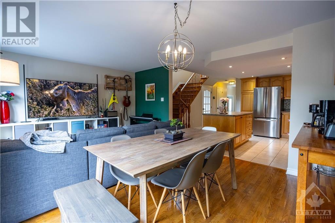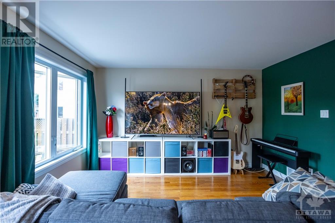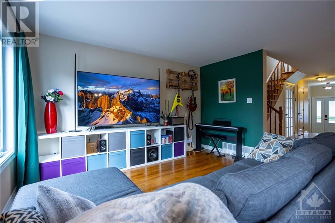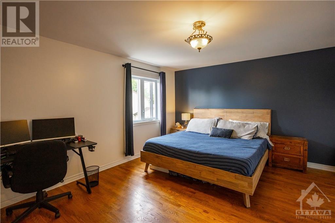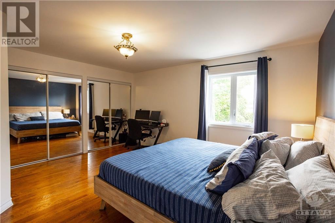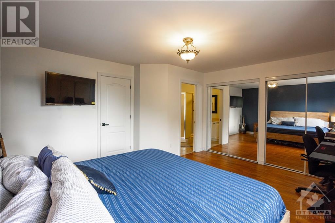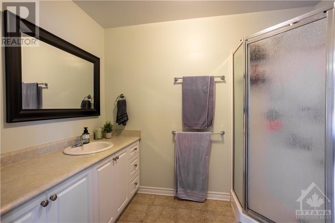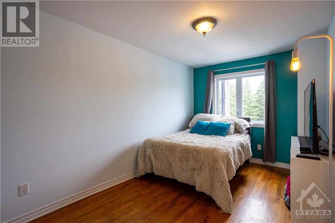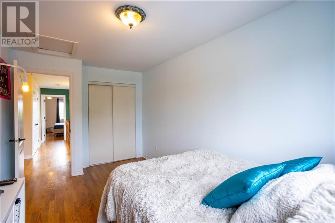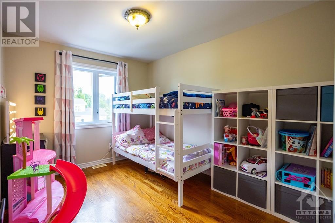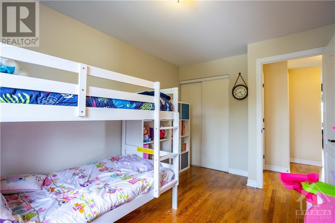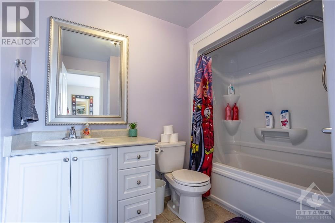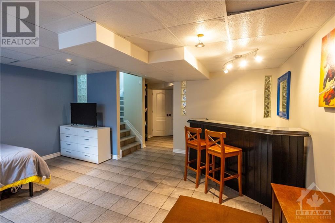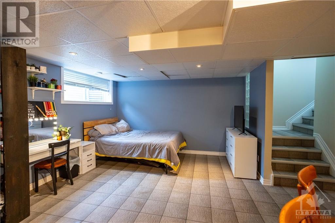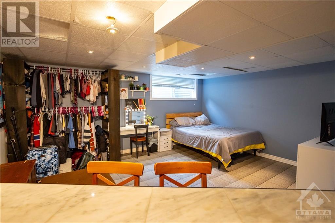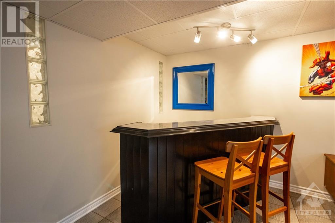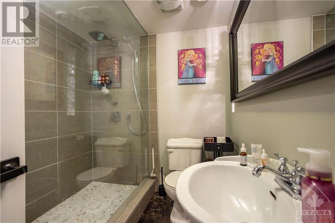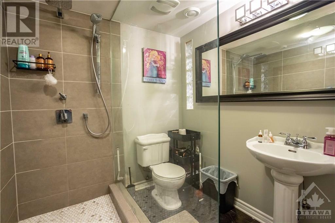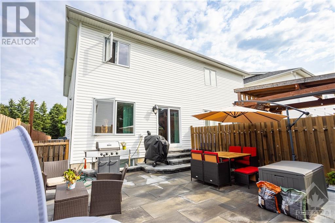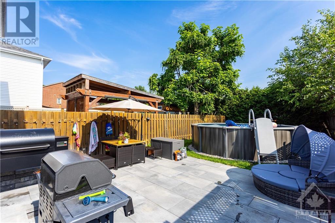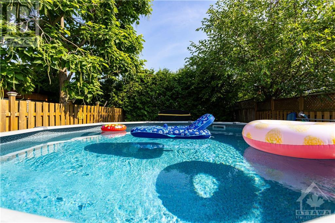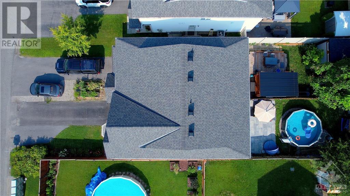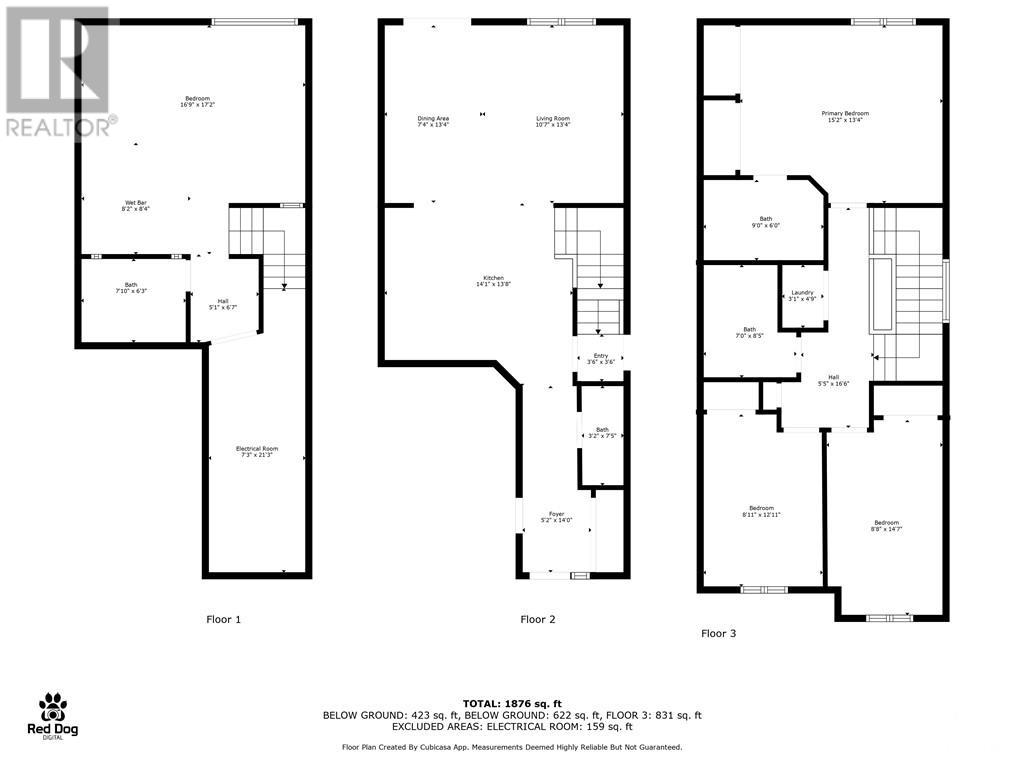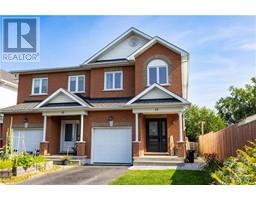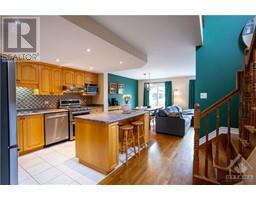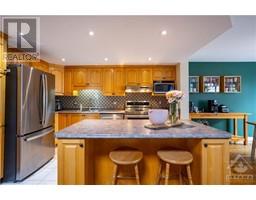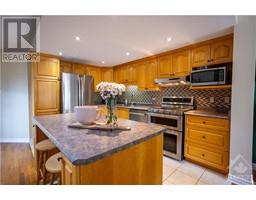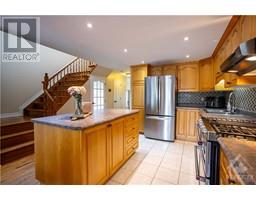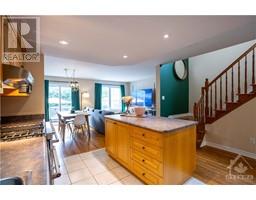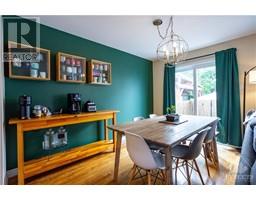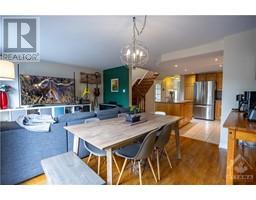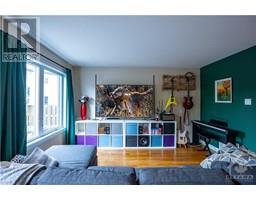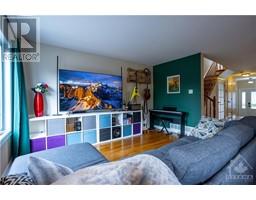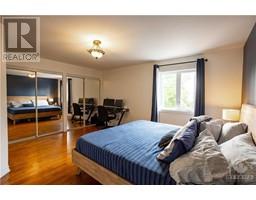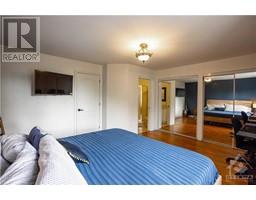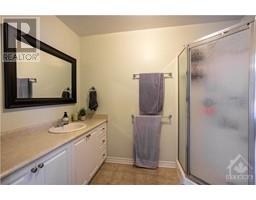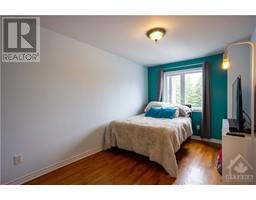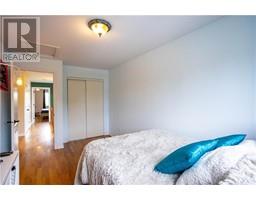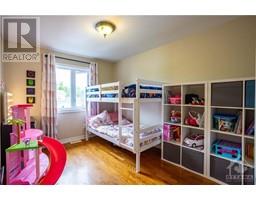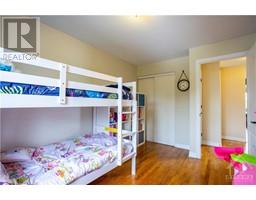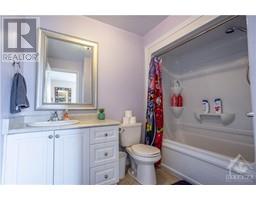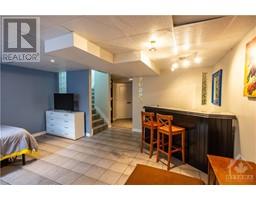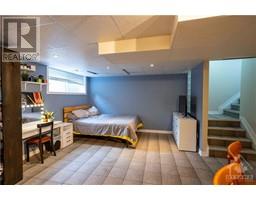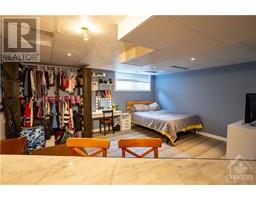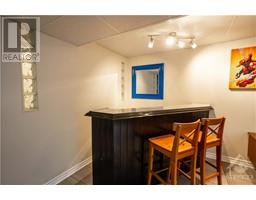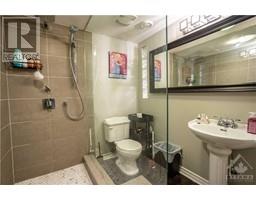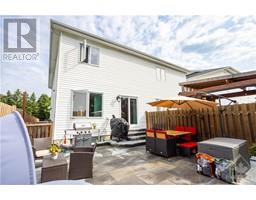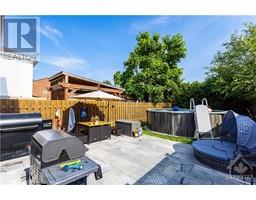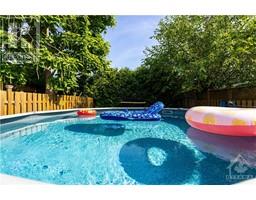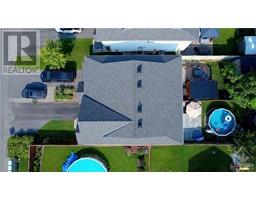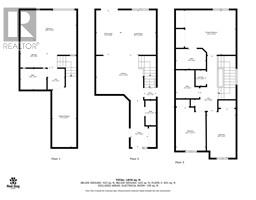13 Dignard Street Embrun, Ontario K0A 1W1
$559,900
Welcome to 13 Dignard, a charming two-story semi-detached home with 3 beds and 4 baths. This home features a spacious kitchen with stainless steel appliances, ceiling-height cabinets, & a large island perfect for meal prep & family gatherings. The kitchen flows seamlessly into the living & dining areas, creating an open-concept space ideal for entertaining. From the dining room, step out to your backyard oasis, complete with a fully fenced yard, an above-ground pool, and a large stone patio. Upstairs, you'll find three well-appointed bedrooms. The primary bedroom offers a private ensuite for your convenience. An additional full bathroom and a laundry room complete this level. The lower level offers a versatile flex space perfect for a rec room, playroom, gym, or home office. Located in a family-friendly neighbourhood, close to schools, shopping, and recreational facilities, this home provides everything your family needs to thrive. Don't miss out, book a private showing today! (id:35885)
Property Details
| MLS® Number | 1409192 |
| Property Type | Single Family |
| Neigbourhood | Embrun |
| Amenities Near By | Golf Nearby, Recreation Nearby, Shopping |
| Parking Space Total | 3 |
| Pool Type | Above Ground Pool |
Building
| Bathroom Total | 4 |
| Bedrooms Above Ground | 3 |
| Bedrooms Total | 3 |
| Appliances | Refrigerator, Dishwasher, Dryer, Freezer, Hood Fan, Stove, Washer |
| Basement Development | Finished |
| Basement Type | Full (finished) |
| Constructed Date | 2006 |
| Construction Style Attachment | Semi-detached |
| Cooling Type | Central Air Conditioning |
| Exterior Finish | Brick, Siding |
| Fixture | Drapes/window Coverings |
| Flooring Type | Hardwood, Tile |
| Foundation Type | Poured Concrete |
| Half Bath Total | 1 |
| Heating Fuel | Natural Gas |
| Heating Type | Forced Air |
| Stories Total | 2 |
| Type | House |
| Utility Water | Municipal Water |
Parking
| Attached Garage | |
| Inside Entry | |
| Interlocked | |
| Surfaced |
Land
| Acreage | No |
| Fence Type | Fenced Yard |
| Land Amenities | Golf Nearby, Recreation Nearby, Shopping |
| Landscape Features | Landscaped |
| Sewer | Municipal Sewage System |
| Size Depth | 127 Ft ,10 In |
| Size Frontage | 24 Ft ,2 In |
| Size Irregular | 24.18 Ft X 127.81 Ft |
| Size Total Text | 24.18 Ft X 127.81 Ft |
| Zoning Description | Residential Rv1 |
Rooms
| Level | Type | Length | Width | Dimensions |
|---|---|---|---|---|
| Second Level | Primary Bedroom | 15'2" x 13'4" | ||
| Second Level | 3pc Ensuite Bath | 9'0" x 6'0" | ||
| Second Level | Bedroom | 8'11" x 12'11" | ||
| Second Level | Bedroom | 8'8" x 14'7" | ||
| Second Level | 3pc Bathroom | 7'0" x 8'5" | ||
| Second Level | Laundry Room | 3'1" x 4'9" | ||
| Lower Level | Recreation Room | 16'9" x 17'2" | ||
| Lower Level | 3pc Bathroom | 7'10" x 6'3" | ||
| Lower Level | Utility Room | 7'3" x 21'3" | ||
| Main Level | Foyer | 5'2" x 14'0" | ||
| Main Level | 2pc Bathroom | 3'2" x 7'5" | ||
| Main Level | Kitchen | 14'1" x 13'8" | ||
| Main Level | Dining Room | 7'4" x 13'4" | ||
| Main Level | Living Room | 10'7" x 13'4" |
https://www.realtor.ca/real-estate/27340723/13-dignard-street-embrun-embrun
Interested?
Contact us for more information

