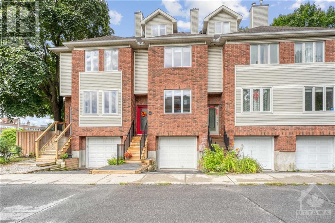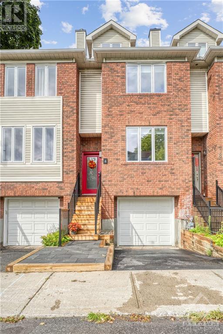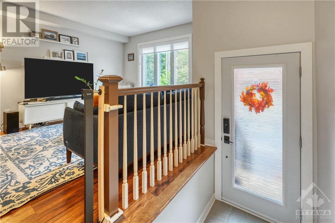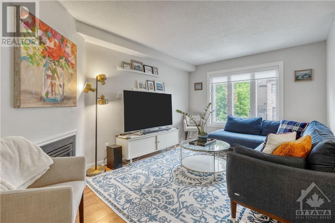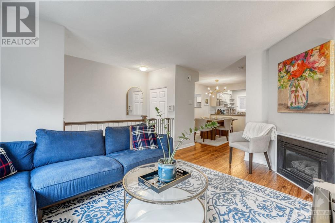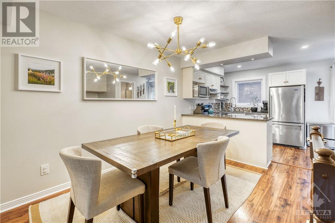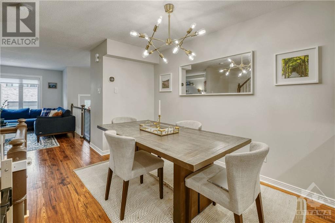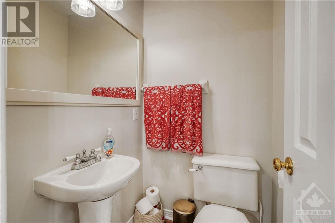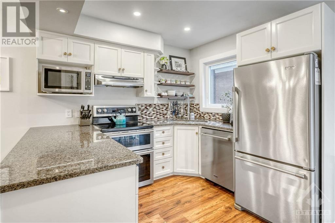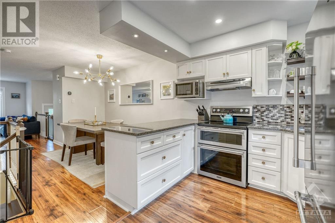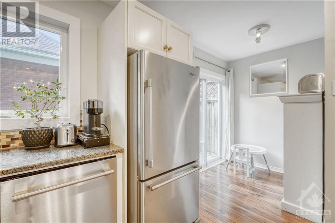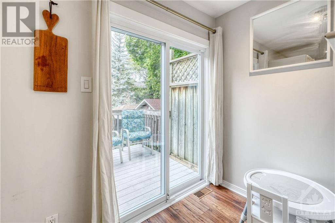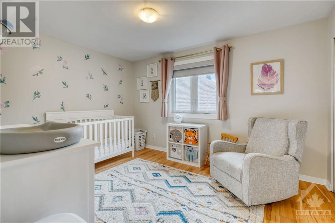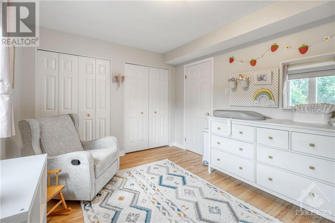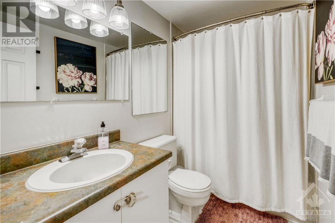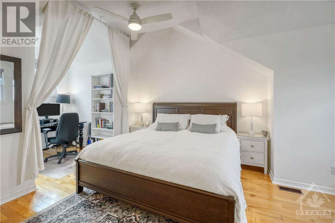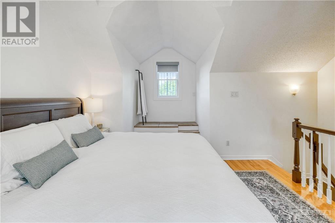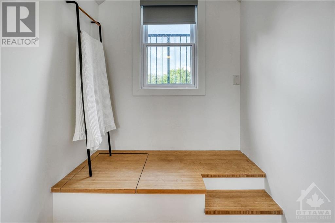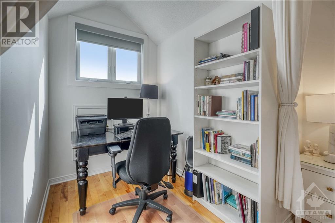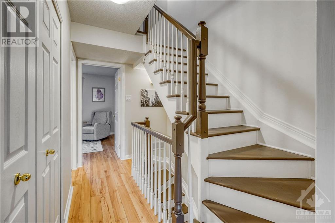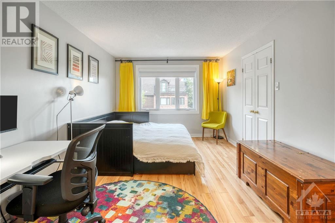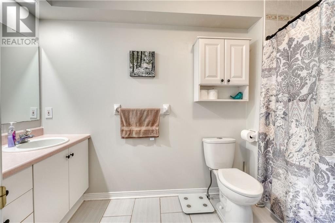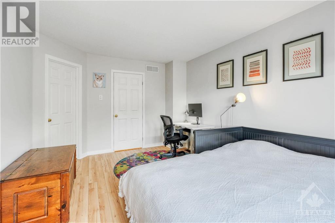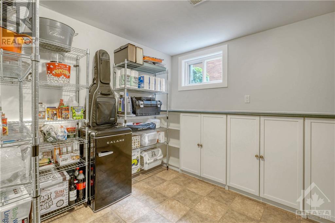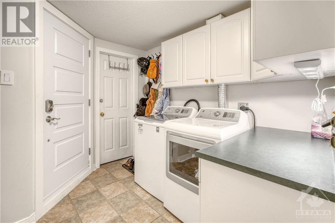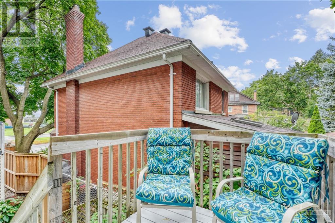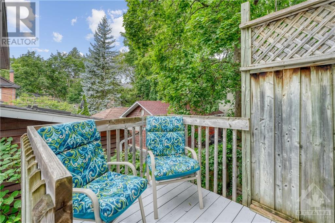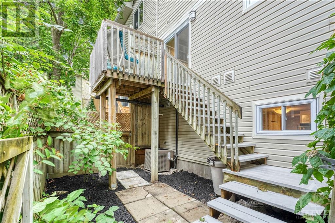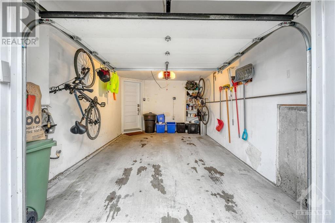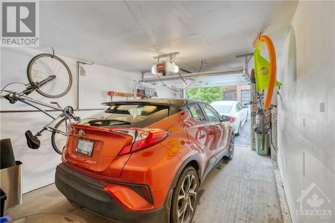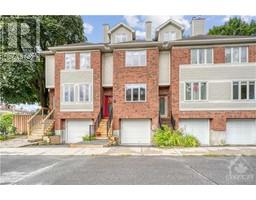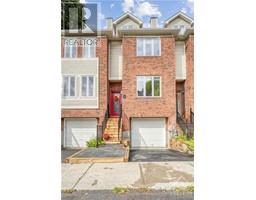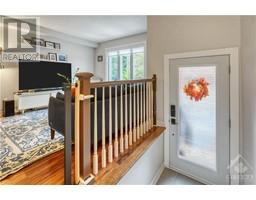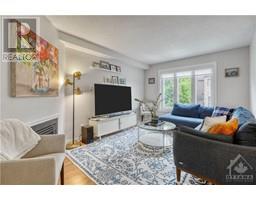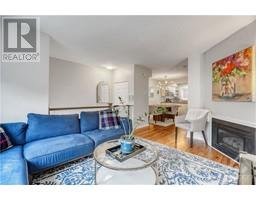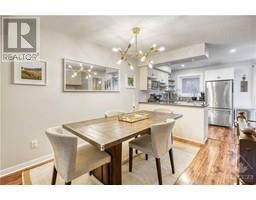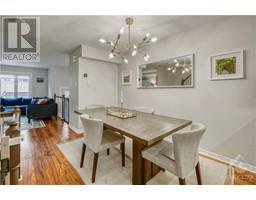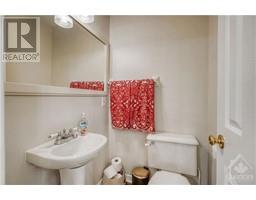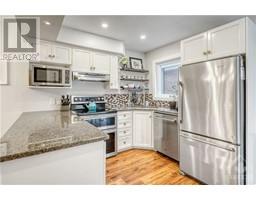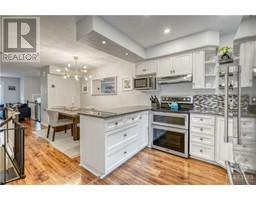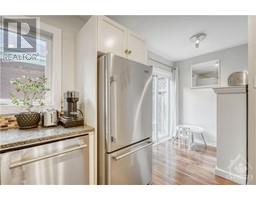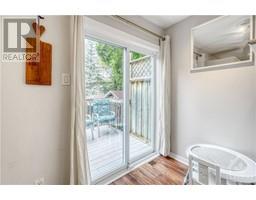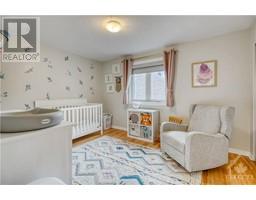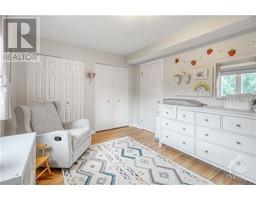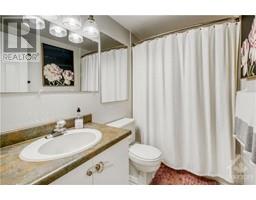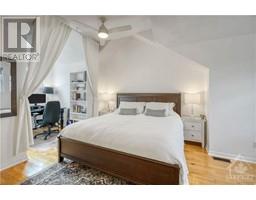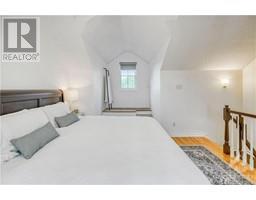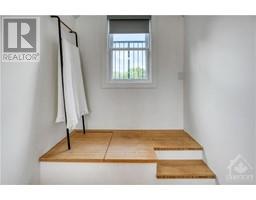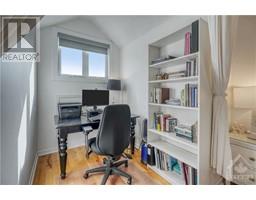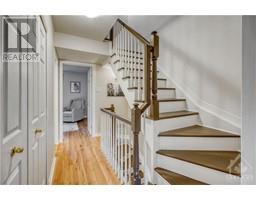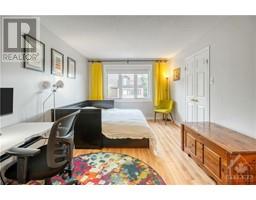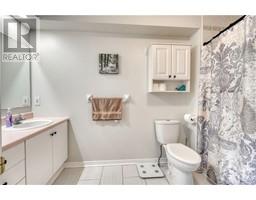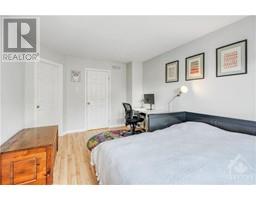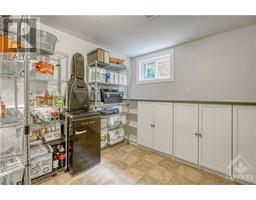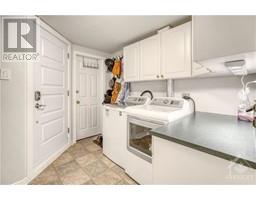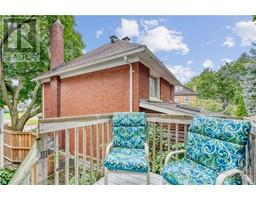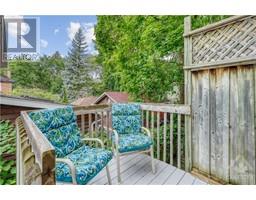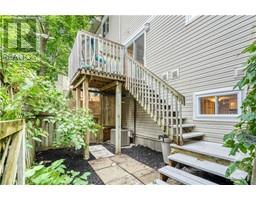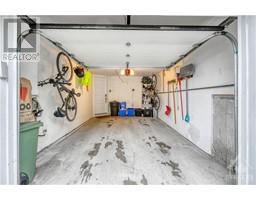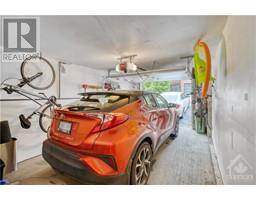3 Bedroom
3 Bathroom
Central Air Conditioning
Forced Air
$749,000
Move-in-ready, turn-key townhome in a PRIME location! Minutes from CIVIC HOSPITAL, HINTONBURG & PRESTON AVE. This immaculate home features no-maintenance landscaping, surface & garage parking, a separate foyer, laminate & hardwood flooring, new stainless steel kitchen appliances, a mudroom/laundry with washer & dryer, a spacious kitchen/dining/living area, and a raised deck off the breakfast nook. More highlights include new windows, electric blinds, an eco thermostat, organized basement storage, and a third-storey loft that has been used as a bedroom. Situated on a quiet street, walking distance to Civic Hospital, Experimental Farm, Dow’s Lake, Hintonburg, Little Italy, and more, with easy access to bike trails and the upcoming Dow’s Lake LRT station. Recent upgrades: AC & Furnace serviced, new windows (2022 w/ 30-year warranty, some triple glazed), new exterior doors (2022), new appliances (2020), new front steps with interlock, and driveway sealed (2022). Snap this one up quickly! (id:35885)
Property Details
|
MLS® Number
|
1409143 |
|
Property Type
|
Single Family |
|
Neigbourhood
|
Civic Hospital |
|
Amenities Near By
|
Public Transit, Recreation Nearby, Water Nearby |
|
Features
|
Balcony |
|
Parking Space Total
|
2 |
Building
|
Bathroom Total
|
3 |
|
Bedrooms Above Ground
|
3 |
|
Bedrooms Total
|
3 |
|
Appliances
|
Refrigerator, Dishwasher, Dryer, Hood Fan, Microwave, Stove, Washer |
|
Basement Development
|
Finished |
|
Basement Type
|
Full (finished) |
|
Constructed Date
|
1995 |
|
Cooling Type
|
Central Air Conditioning |
|
Exterior Finish
|
Brick, Siding |
|
Flooring Type
|
Hardwood, Laminate, Tile |
|
Foundation Type
|
Poured Concrete |
|
Half Bath Total
|
1 |
|
Heating Fuel
|
Natural Gas |
|
Heating Type
|
Forced Air |
|
Stories Total
|
3 |
|
Type
|
Row / Townhouse |
|
Utility Water
|
Municipal Water |
Parking
Land
|
Acreage
|
No |
|
Fence Type
|
Fenced Yard |
|
Land Amenities
|
Public Transit, Recreation Nearby, Water Nearby |
|
Sewer
|
Municipal Sewage System |
|
Size Depth
|
65 Ft ,1 In |
|
Size Frontage
|
16 Ft ,2 In |
|
Size Irregular
|
16.17 Ft X 65.12 Ft |
|
Size Total Text
|
16.17 Ft X 65.12 Ft |
|
Zoning Description
|
Residential |
Rooms
| Level |
Type |
Length |
Width |
Dimensions |
|
Second Level |
Bedroom |
|
|
10'0" x 13'0" |
|
Second Level |
4pc Bathroom |
|
|
8'4" x 5'0" |
|
Second Level |
Primary Bedroom |
|
|
15'3" x 10'7" |
|
Second Level |
4pc Ensuite Bath |
|
|
5'8" x 11'2" |
|
Third Level |
Bedroom |
|
|
12'0" x 10'5" |
|
Lower Level |
Laundry Room |
|
|
Measurements not available |
|
Lower Level |
Utility Room |
|
|
Measurements not available |
|
Lower Level |
Den |
|
|
9'9" x 9'6" |
|
Main Level |
Foyer |
|
|
Measurements not available |
|
Main Level |
Eating Area |
|
|
5'9" x 7'7" |
|
Main Level |
Living Room |
|
|
15'3" x 13'11" |
|
Main Level |
2pc Bathroom |
|
|
Measurements not available |
|
Main Level |
Dining Room |
|
|
13'2" x 8'5" |
|
Main Level |
Kitchen |
|
|
6'6" x 9'4" |
Utilities
https://www.realtor.ca/real-estate/27341331/6-gwynne-avenue-ottawa-civic-hospital

