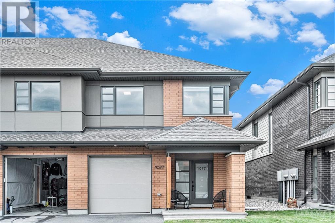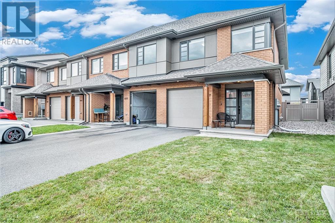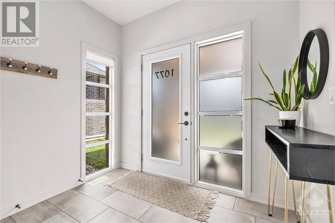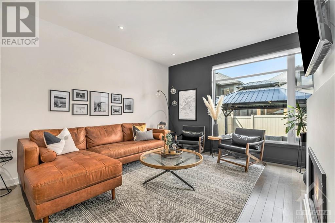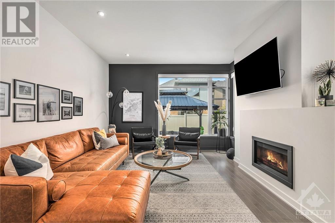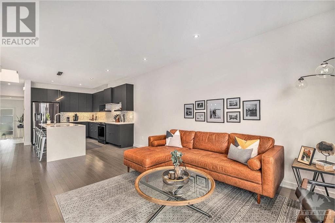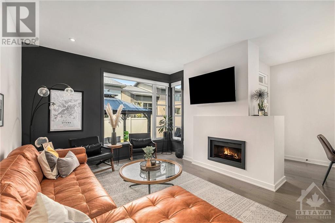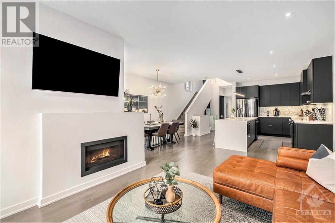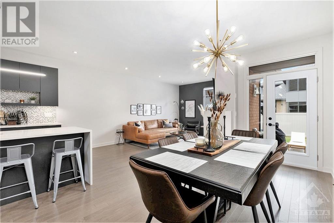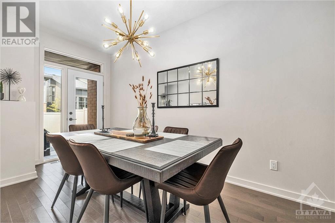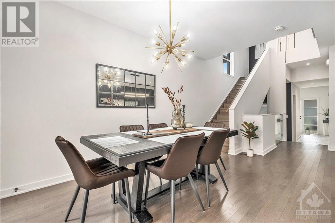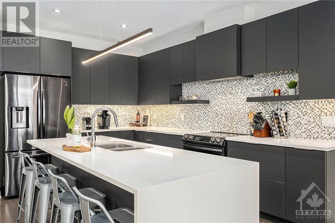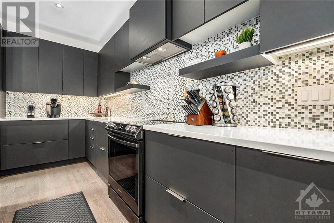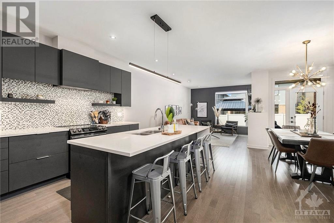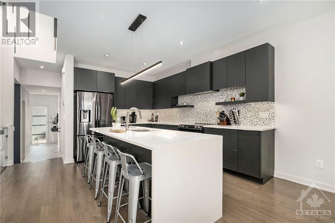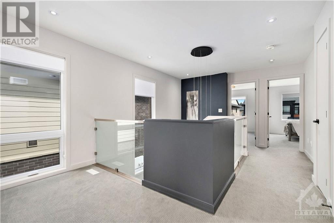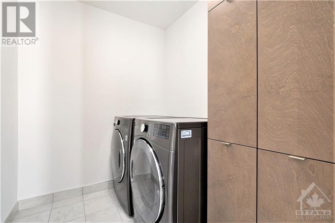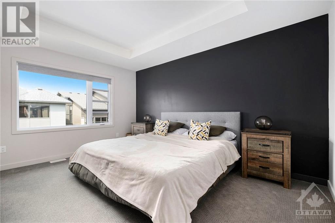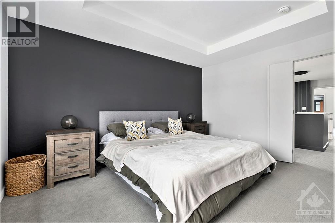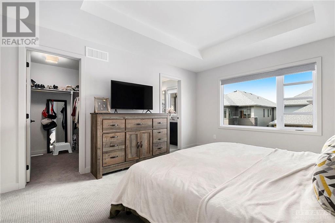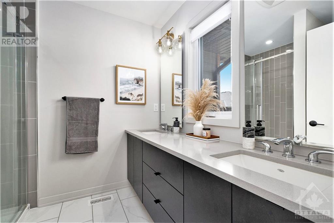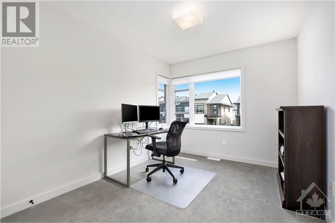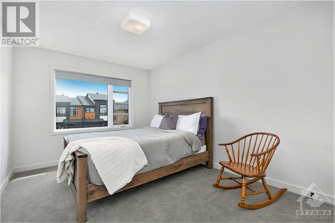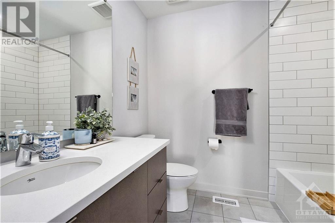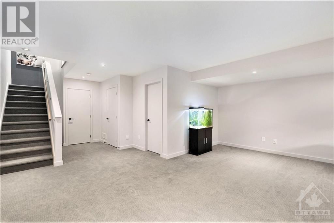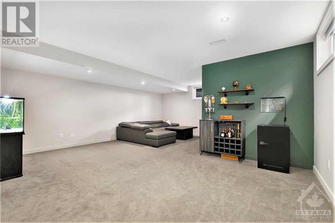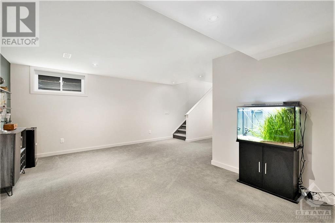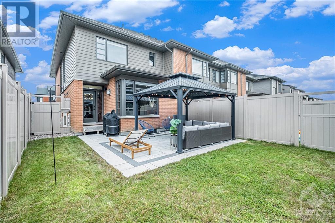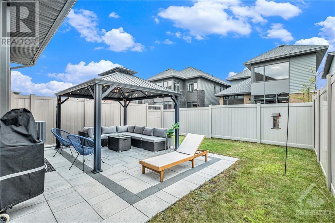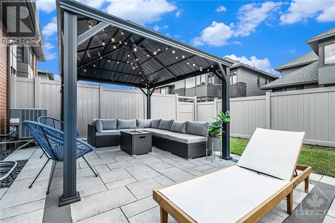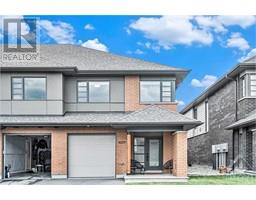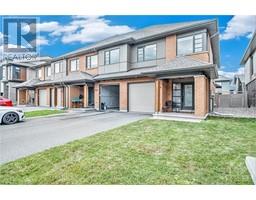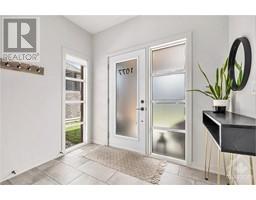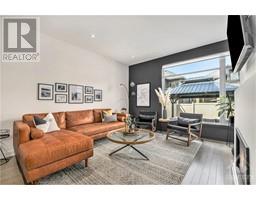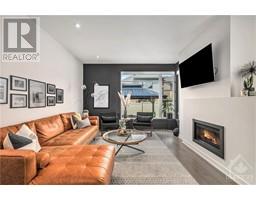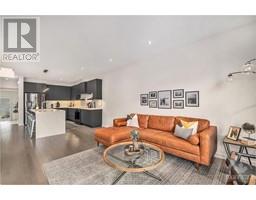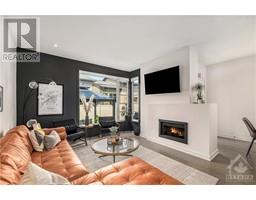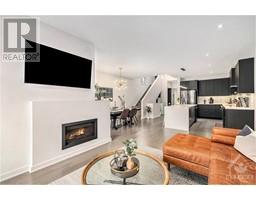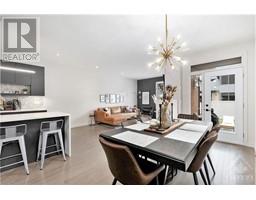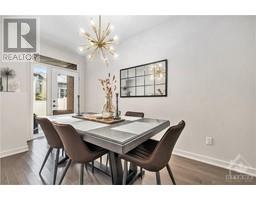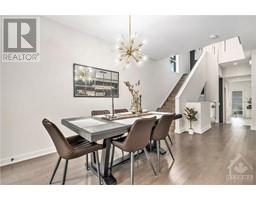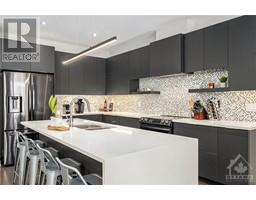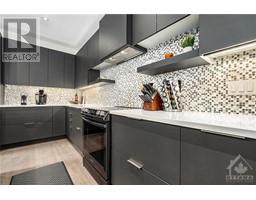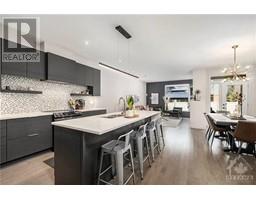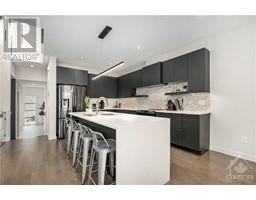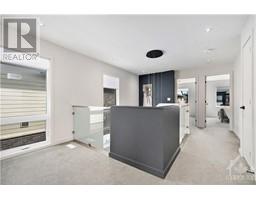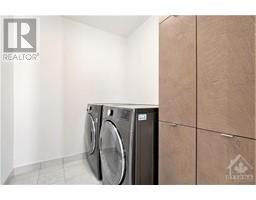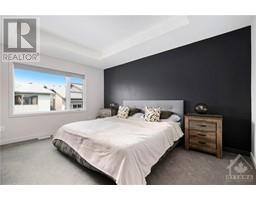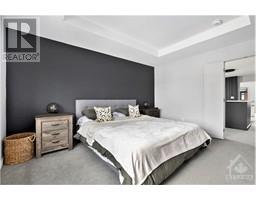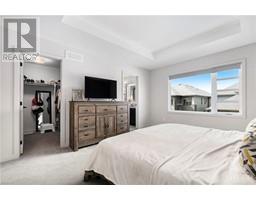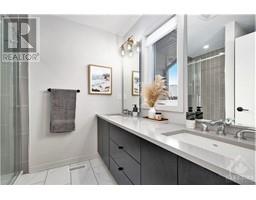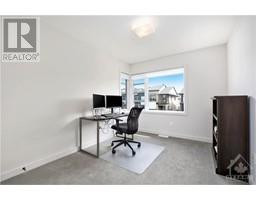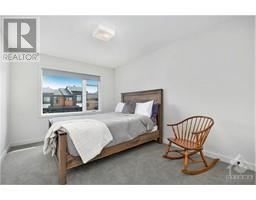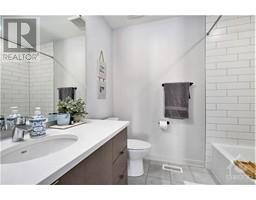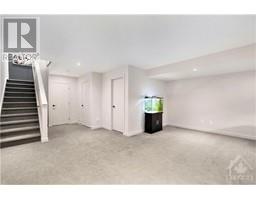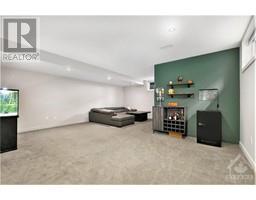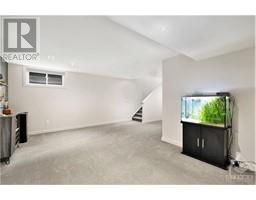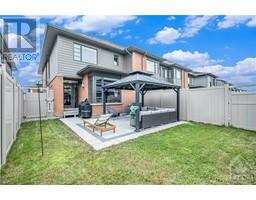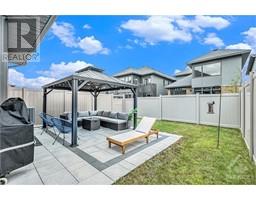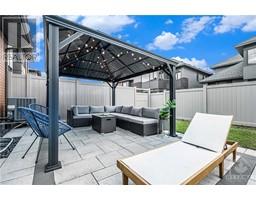3 Bedroom
3 Bathroom
Fireplace
Central Air Conditioning
Forced Air
$749,999
Experience luxurious living in this stunning end-unit townhome by HN, where modern design meets exceptional upgrades. The gourmet kitchen is a chef's paradise, featuring sleek quartz countertops and a custom hood fan. The inviting great room, adorned with hardwood floors and bathed in natural light, is perfect for entertaining. Step outside to your fully-fenced backyard, complete with a charming gazebo—ideal for outdoor gatherings. Upstairs, three spacious bedrooms, a versatile loft, and a convenient laundry room provide comfort and functionality. The master suite is a true retreat, offering a walk-in closet and a spa-like ensuite with quartz counters and a contemporary shower. The finished basement extends your living space, perfect for a home office, media room, or gym. This exquisite home is waiting for you—schedule your visit today and experience it for yourself! (id:35885)
Property Details
|
MLS® Number
|
1409056 |
|
Property Type
|
Single Family |
|
Neigbourhood
|
Riverside South |
|
Amenities Near By
|
Public Transit, Recreation Nearby, Shopping |
|
Community Features
|
Family Oriented |
|
Parking Space Total
|
3 |
Building
|
Bathroom Total
|
3 |
|
Bedrooms Above Ground
|
3 |
|
Bedrooms Total
|
3 |
|
Appliances
|
Dishwasher, Dryer, Hood Fan, Microwave, Stove, Washer |
|
Basement Development
|
Finished |
|
Basement Type
|
Full (finished) |
|
Constructed Date
|
2020 |
|
Cooling Type
|
Central Air Conditioning |
|
Exterior Finish
|
Brick, Siding |
|
Fireplace Present
|
Yes |
|
Fireplace Total
|
1 |
|
Flooring Type
|
Wall-to-wall Carpet, Hardwood, Tile |
|
Foundation Type
|
Poured Concrete |
|
Half Bath Total
|
1 |
|
Heating Fuel
|
Natural Gas |
|
Heating Type
|
Forced Air |
|
Stories Total
|
2 |
|
Type
|
Row / Townhouse |
|
Utility Water
|
Municipal Water |
Parking
Land
|
Acreage
|
No |
|
Fence Type
|
Fenced Yard |
|
Land Amenities
|
Public Transit, Recreation Nearby, Shopping |
|
Sewer
|
Municipal Sewage System |
|
Size Depth
|
101 Ft ,9 In |
|
Size Frontage
|
26 Ft ,6 In |
|
Size Irregular
|
26.51 Ft X 101.71 Ft |
|
Size Total Text
|
26.51 Ft X 101.71 Ft |
|
Zoning Description
|
Residential |
Rooms
| Level |
Type |
Length |
Width |
Dimensions |
|
Second Level |
Primary Bedroom |
|
|
11'5" x 14'0" |
|
Second Level |
4pc Ensuite Bath |
|
|
6'10" x 8'1" |
|
Second Level |
Other |
|
|
6'10" x 7'3" |
|
Second Level |
Laundry Room |
|
|
5'10" x 5'9" |
|
Second Level |
Full Bathroom |
|
|
6'3" x 8'4" |
|
Second Level |
Loft |
|
|
6'11" x 18'6" |
|
Second Level |
Bedroom |
|
|
9'8" x 12'6" |
|
Second Level |
Bedroom |
|
|
8'7" x 12'6" |
|
Lower Level |
Recreation Room |
|
|
18'7" x 31'0" |
|
Lower Level |
Storage |
|
|
8'7" x 15'1" |
|
Main Level |
Living Room |
|
|
11'10" x 21'9" |
|
Main Level |
Dining Room |
|
|
9'9" x 16'9" |
|
Main Level |
Kitchen |
|
|
13'5" x 13'7" |
|
Main Level |
Foyer |
|
|
8'7" x 17'4" |
https://www.realtor.ca/real-estate/27341821/1077-lunar-glow-crescent-manotick-riverside-south

