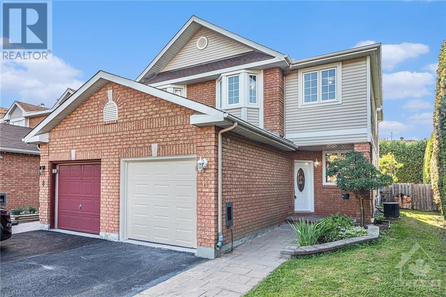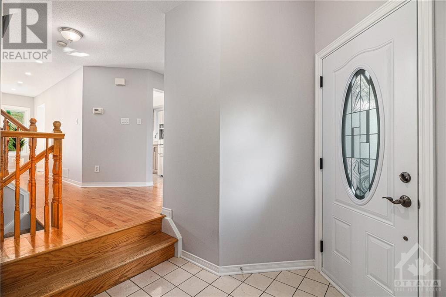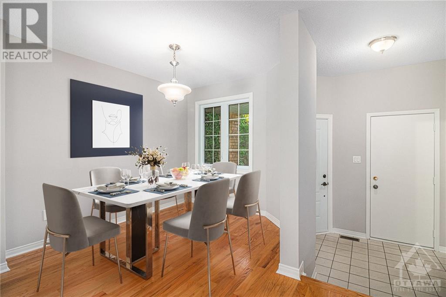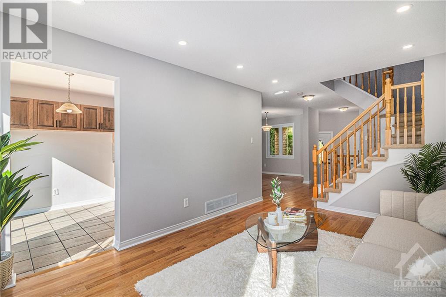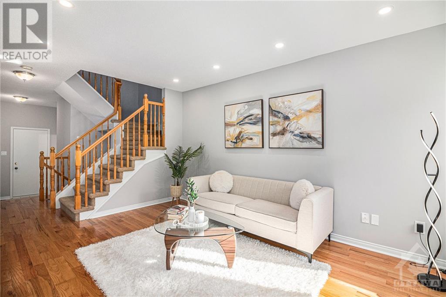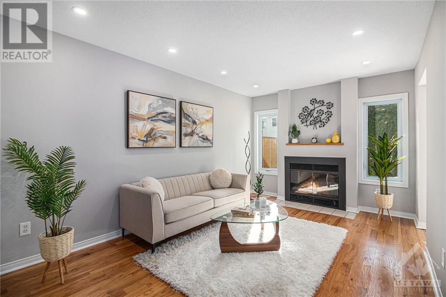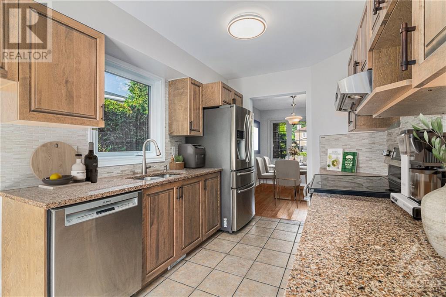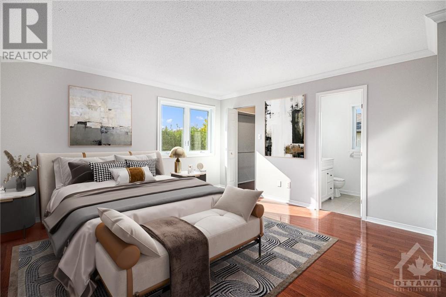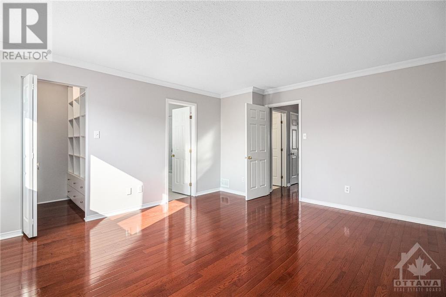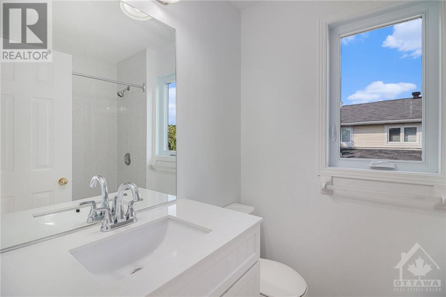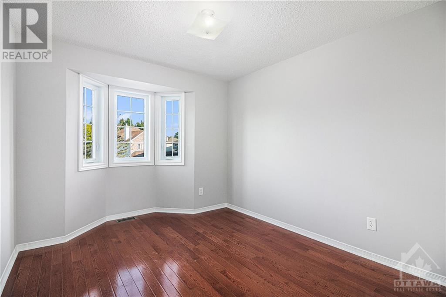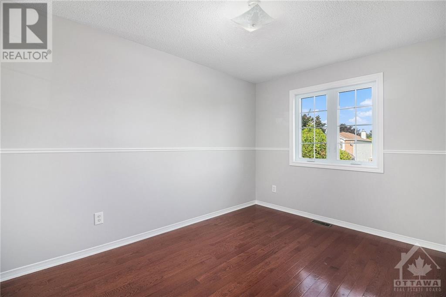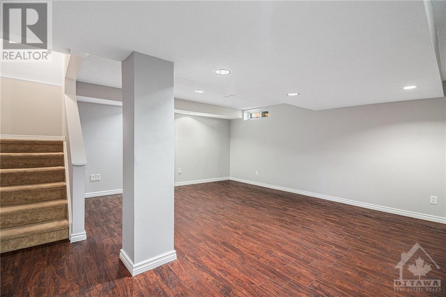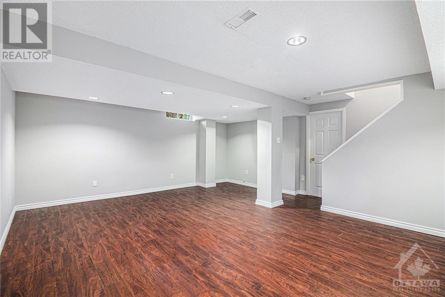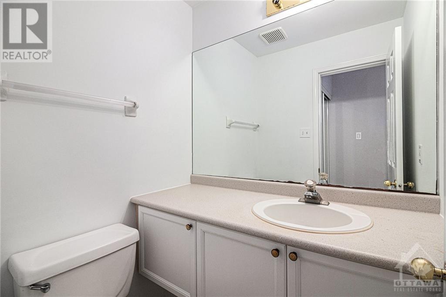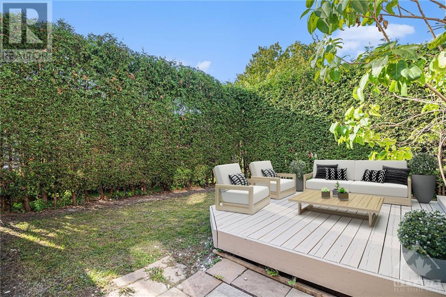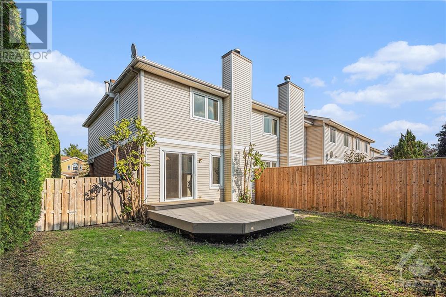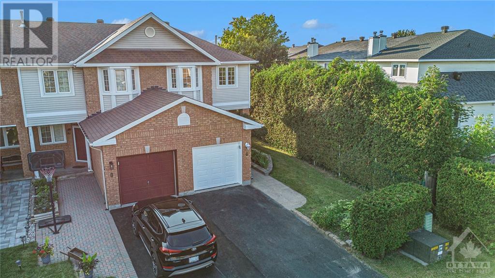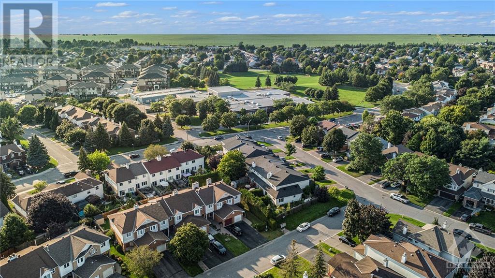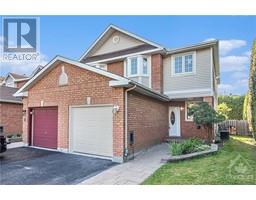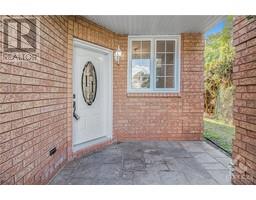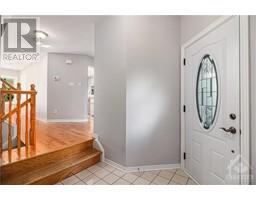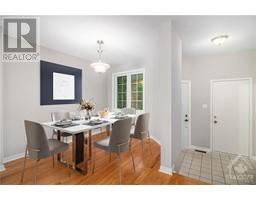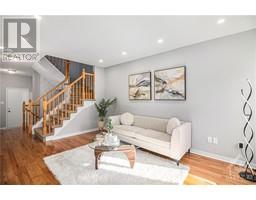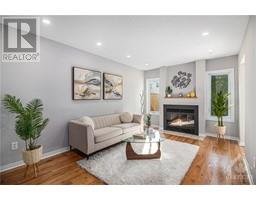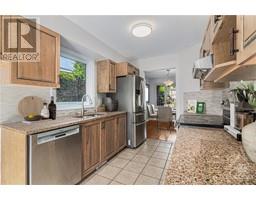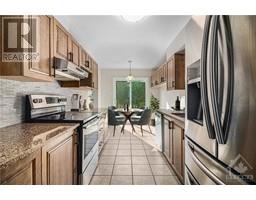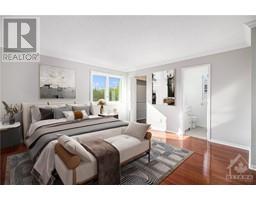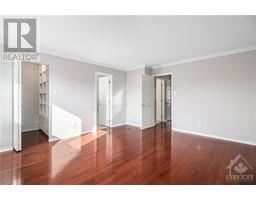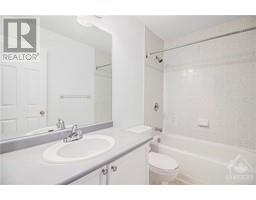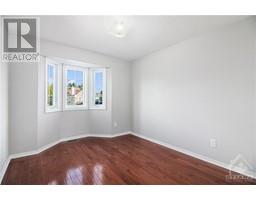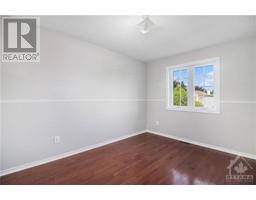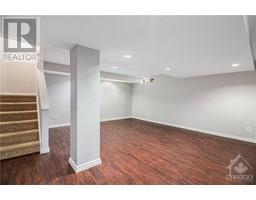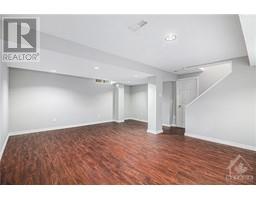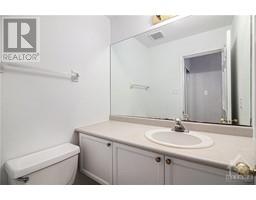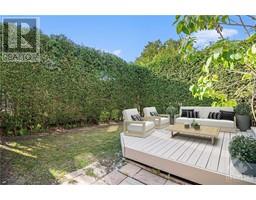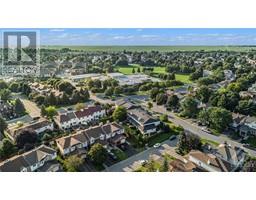6 Woodpark Way Ottawa, Ontario K2J 4B5
$619,900
WOW! 3 Beds and 3 bath End-Unit townhome with finished basement on a Bigger, Private LOT~40ft wide at back! Main floor features NEW KITCHEN redone in 2023 w/Stone countertops, SS appliances & soft closing cabinets extended for extra storage, Living Rm w/fireplace, Separate dining & Breakfast area leading to a big, private backyard w/newly painted deck for peaceful enjoyment. On 2nd floor you will enjoy big Primary Bedroom w/Ensuite and Walk-in closet with organizers. There're 2 additional good size bedrooms w/closets+organizers and full bathroom. Finished Basement features cozy family rm, additional storage and laundry. Hardwood and Laminate floors in living areas. Carpets only on stairs! Huge backyard is private w/tall hedges & separate path for neighbor access. Long front Yard w/privacy hedges, 3 parkings, stone pathway & facing single homes. updates include Roof, Windows/Doors, Paint throughout & pot-lights. Close to all Amenities. This home is ready to be your next HOME SWEET HOME. (id:35885)
Open House
This property has open houses!
2:00 pm
Ends at:4:00 pm
Property Details
| MLS® Number | 1408569 |
| Property Type | Single Family |
| Neigbourhood | Longfields |
| Amenities Near By | Public Transit, Recreation Nearby, Shopping |
| Community Features | Family Oriented |
| Features | Private Setting, Automatic Garage Door Opener |
| Parking Space Total | 3 |
| Structure | Deck |
Building
| Bathroom Total | 3 |
| Bedrooms Above Ground | 3 |
| Bedrooms Total | 3 |
| Appliances | Refrigerator, Dishwasher, Dryer, Hood Fan, Microwave, Stove, Washer |
| Basement Development | Finished |
| Basement Type | Full (finished) |
| Constructed Date | 1994 |
| Cooling Type | Central Air Conditioning |
| Exterior Finish | Brick, Siding |
| Fireplace Present | Yes |
| Fireplace Total | 1 |
| Flooring Type | Hardwood, Laminate, Tile |
| Foundation Type | Poured Concrete |
| Half Bath Total | 1 |
| Heating Fuel | Natural Gas |
| Heating Type | Forced Air |
| Stories Total | 2 |
| Type | Row / Townhouse |
| Utility Water | Municipal Water |
Parking
| Attached Garage |
Land
| Acreage | No |
| Fence Type | Fenced Yard |
| Land Amenities | Public Transit, Recreation Nearby, Shopping |
| Landscape Features | Land / Yard Lined With Hedges, Landscaped |
| Sewer | Municipal Sewage System |
| Size Depth | 109 Ft ,7 In |
| Size Frontage | 16 Ft ,11 In |
| Size Irregular | 16.93 Ft X 109.62 Ft (irregular Lot) |
| Size Total Text | 16.93 Ft X 109.62 Ft (irregular Lot) |
| Zoning Description | Residential |
Rooms
| Level | Type | Length | Width | Dimensions |
|---|---|---|---|---|
| Second Level | Primary Bedroom | 13'9" x 14'3" | ||
| Second Level | Other | Measurements not available | ||
| Second Level | 3pc Ensuite Bath | Measurements not available | ||
| Second Level | 3pc Bathroom | Measurements not available | ||
| Second Level | Bedroom | 9'3" x 11'8" | ||
| Second Level | Bedroom | 9'4" x 11'10" | ||
| Basement | Utility Room | Measurements not available | ||
| Basement | Family Room | 18'11" x 17'8" | ||
| Main Level | Living Room | 10'7" x 14'3" | ||
| Main Level | Kitchen | 8'0" x 16'7" | ||
| Main Level | Dining Room | 8'4" x 10'7" | ||
| Main Level | Foyer | 10'11" x 7'7" | ||
| Main Level | Partial Bathroom | 5'4" x 4'8" |
https://www.realtor.ca/real-estate/27342023/6-woodpark-way-ottawa-longfields
Interested?
Contact us for more information

