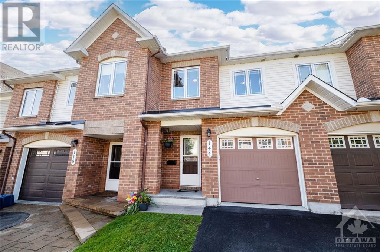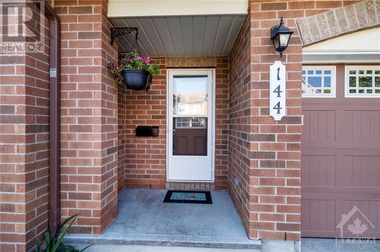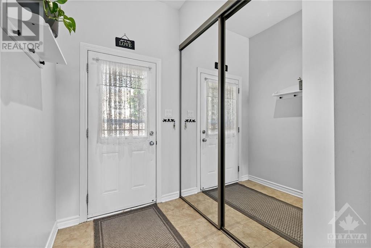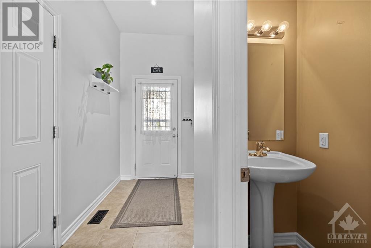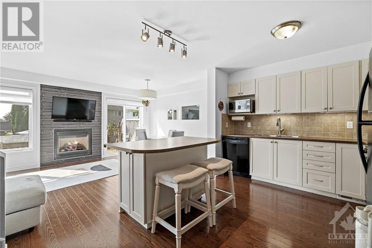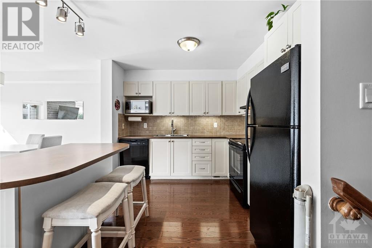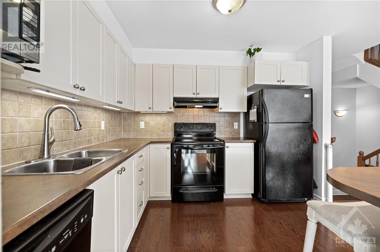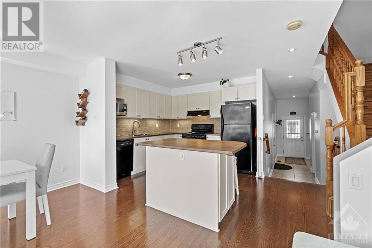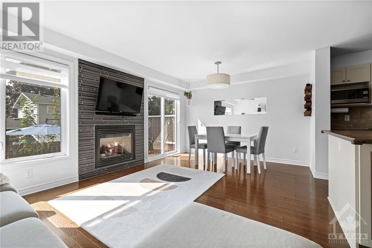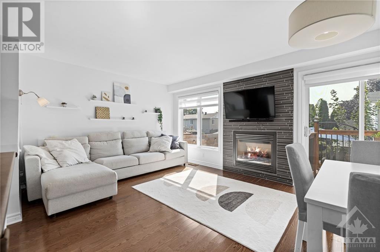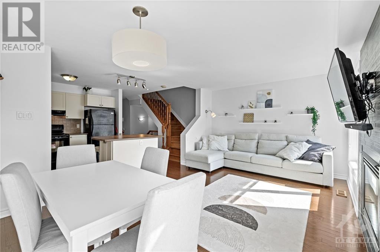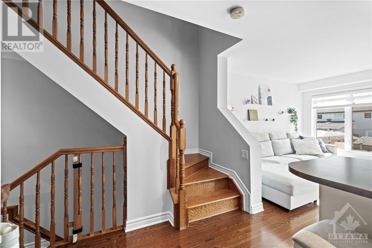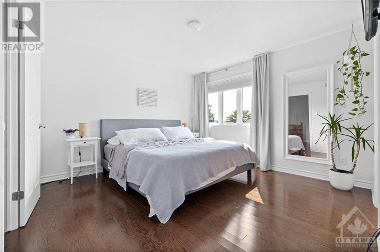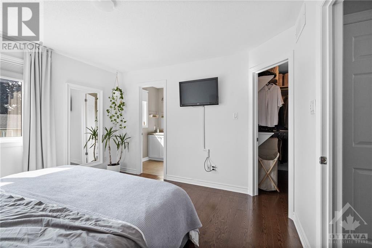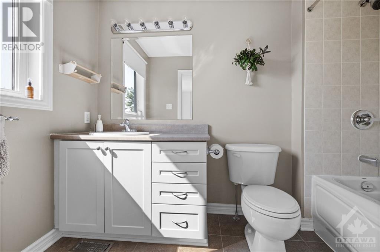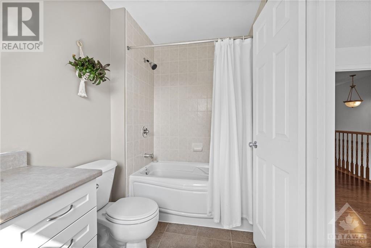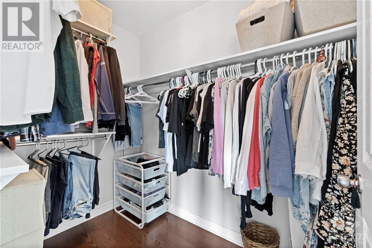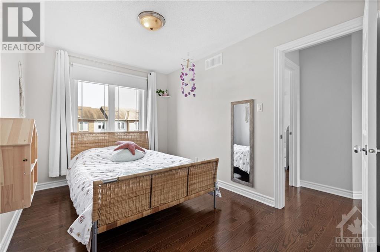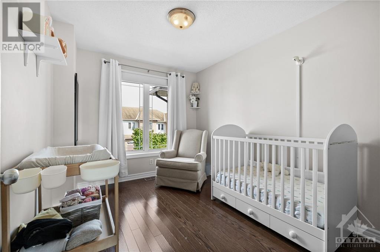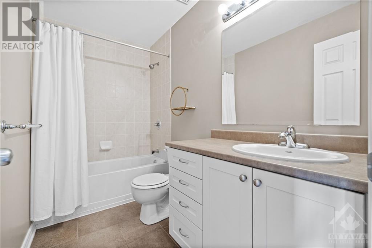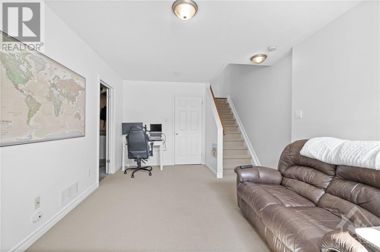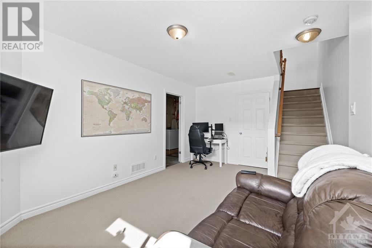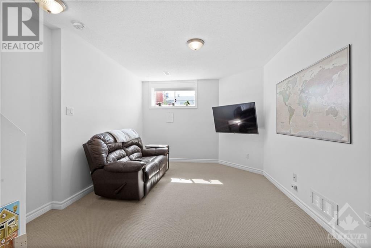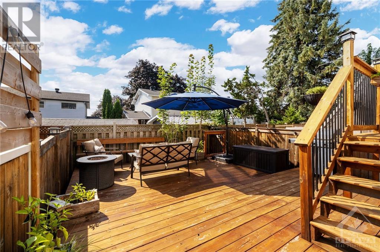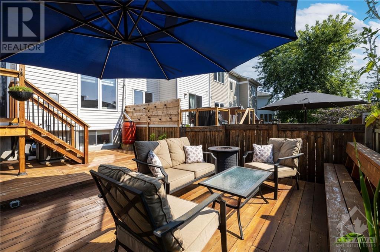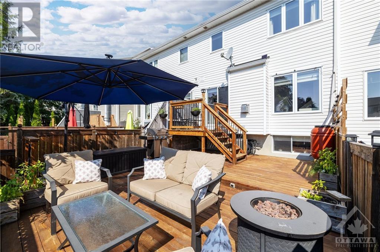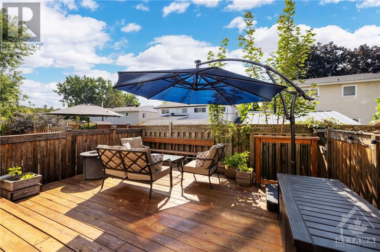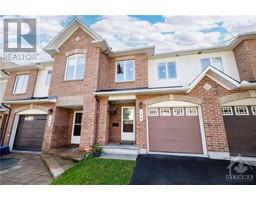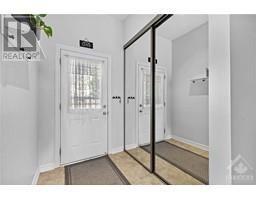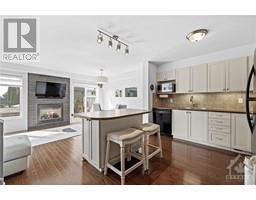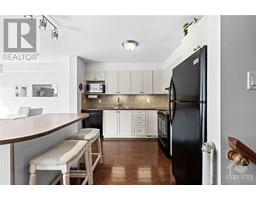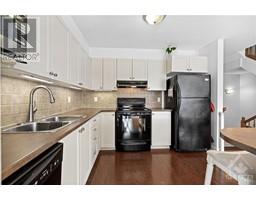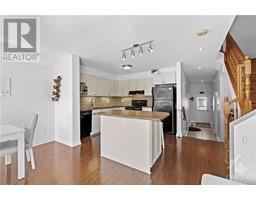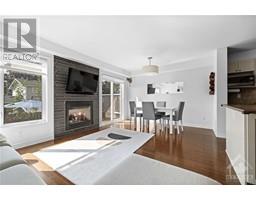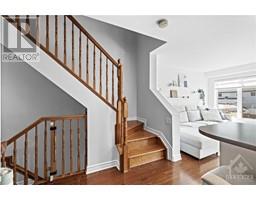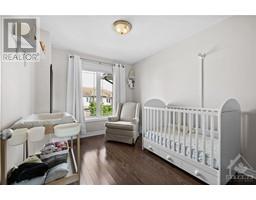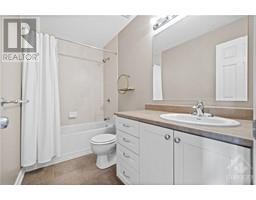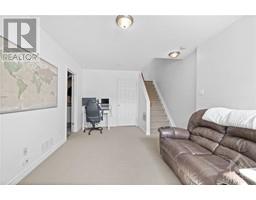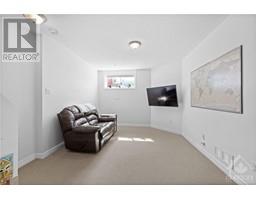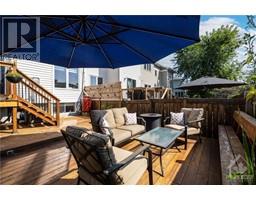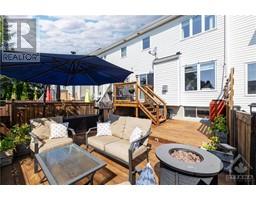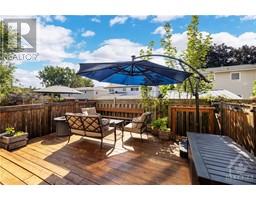3 Bedroom
3 Bathroom
Fireplace
Central Air Conditioning
Forced Air
$649,900
Location, Location, Location - welcome to 144 Marrissa Ave, a low maintenance townhouse offering 3 beds, 3 baths, & 3 levels of finished space. Nestled in the amazing community of Beacon Hill South this enclave of suburban homes offers a tremendous family lifestyle within walking distance to shopping, the LRT, 417, and parks. This modern townhouse offers an open concept main floor featuring premium tile & hardwood floors, 2pc bath, bright living/dining area with gas fireplace. Kitchen is built for the entertainer with light cream cabinets, tile backsplash & bonus centre island. 2nd level features expansive primary bedroom with walk-in closet, 4pc ensuite, 2 additional sizable bedrooms & 4pc main bath. Fully finished basement extends the living space with warm recreational space & huge storage room. The cherry on top, the south facing fully fenced backyard with no maintenance, a multi-tiered deck features tons of space for entertaining, BBQ, dining & boxed garden beds. Welcome home! (id:35885)
Property Details
|
MLS® Number
|
1407145 |
|
Property Type
|
Single Family |
|
Neigbourhood
|
Beacon Hill South |
|
Amenities Near By
|
Public Transit, Recreation Nearby, Shopping |
|
Community Features
|
Family Oriented |
|
Easement
|
Right Of Way |
|
Features
|
Automatic Garage Door Opener |
|
Parking Space Total
|
2 |
|
Structure
|
Deck |
Building
|
Bathroom Total
|
3 |
|
Bedrooms Above Ground
|
3 |
|
Bedrooms Total
|
3 |
|
Appliances
|
Refrigerator, Dishwasher, Dryer, Hood Fan, Stove, Washer, Blinds |
|
Basement Development
|
Finished |
|
Basement Type
|
Full (finished) |
|
Constructed Date
|
2008 |
|
Cooling Type
|
Central Air Conditioning |
|
Exterior Finish
|
Brick, Vinyl |
|
Fireplace Present
|
Yes |
|
Fireplace Total
|
1 |
|
Flooring Type
|
Wall-to-wall Carpet, Hardwood, Ceramic |
|
Foundation Type
|
Poured Concrete |
|
Half Bath Total
|
1 |
|
Heating Fuel
|
Natural Gas |
|
Heating Type
|
Forced Air |
|
Stories Total
|
2 |
|
Type
|
Row / Townhouse |
|
Utility Water
|
Municipal Water |
Parking
|
Attached Garage
|
|
|
Inside Entry
|
|
Land
|
Acreage
|
No |
|
Fence Type
|
Fenced Yard |
|
Land Amenities
|
Public Transit, Recreation Nearby, Shopping |
|
Sewer
|
Municipal Sewage System |
|
Size Depth
|
83 Ft ,4 In |
|
Size Frontage
|
18 Ft ,6 In |
|
Size Irregular
|
18.54 Ft X 83.33 Ft |
|
Size Total Text
|
18.54 Ft X 83.33 Ft |
|
Zoning Description
|
Residential |
Rooms
| Level |
Type |
Length |
Width |
Dimensions |
|
Second Level |
Primary Bedroom |
|
|
12'0" x 11'9" |
|
Second Level |
Other |
|
|
7'7" x 5'11" |
|
Second Level |
4pc Ensuite Bath |
|
|
9'7" x 5'6" |
|
Second Level |
Bedroom |
|
|
12'2" x 8'5" |
|
Second Level |
Bedroom |
|
|
11'9" x 8'9" |
|
Second Level |
4pc Bathroom |
|
|
9'1" x 4'11" |
|
Basement |
Recreation Room |
|
|
17'0" x 11'3" |
|
Basement |
Storage |
|
|
20'0" x 6'9" |
|
Basement |
Laundry Room |
|
|
21'0" x 6'2" |
|
Main Level |
Foyer |
|
|
14'3" x 3'10" |
|
Main Level |
Living Room |
|
|
11'7" x 11'7" |
|
Main Level |
Dining Room |
|
|
11'10" x 6'7" |
|
Main Level |
Kitchen |
|
|
10'1" x 9'5" |
|
Main Level |
2pc Bathroom |
|
|
7'2" x 2'11" |
https://www.realtor.ca/real-estate/27343811/144-marrissa-avenue-ottawa-beacon-hill-south

