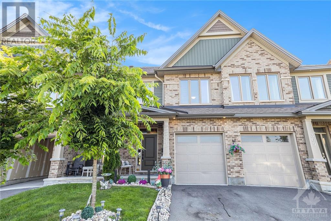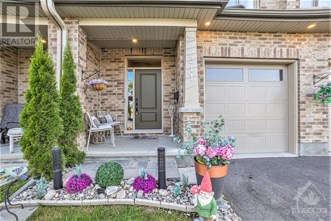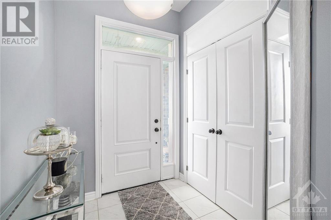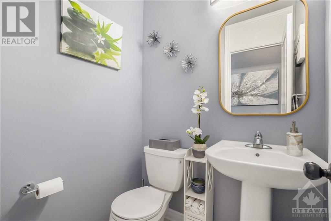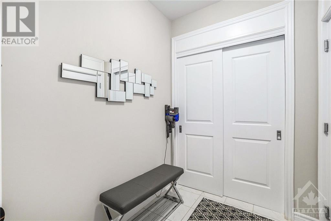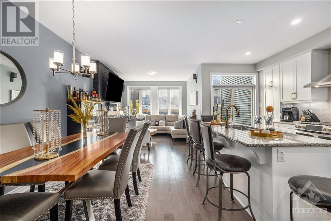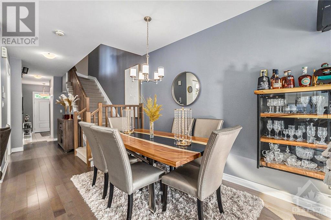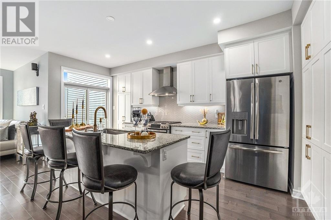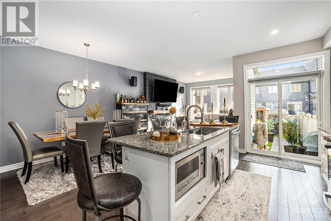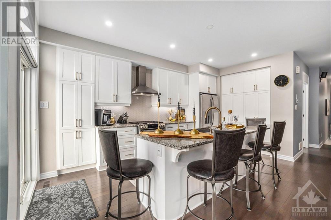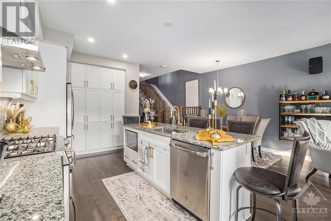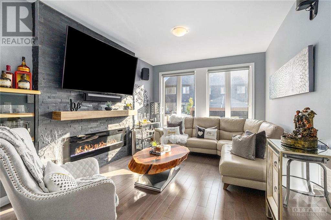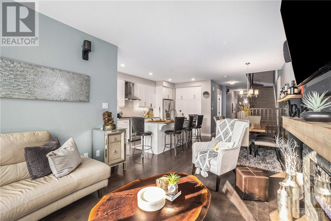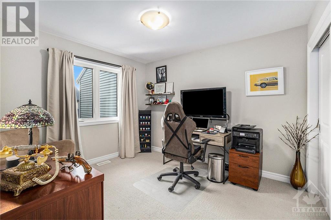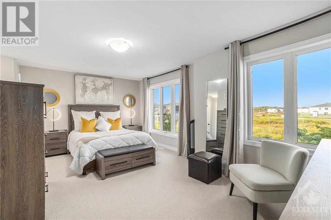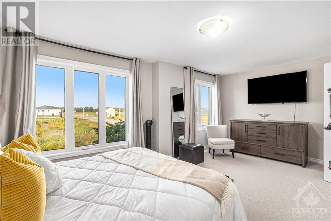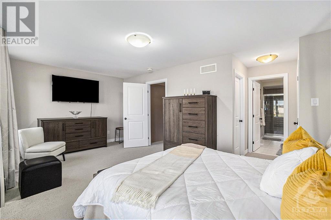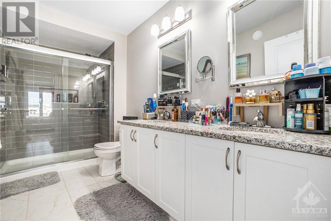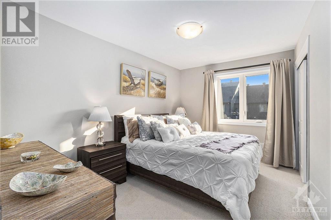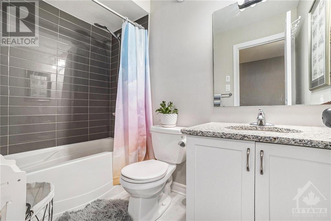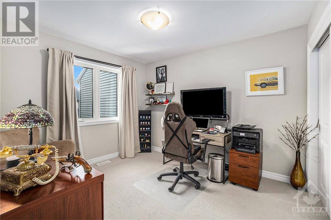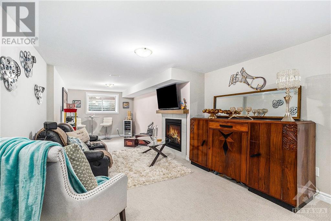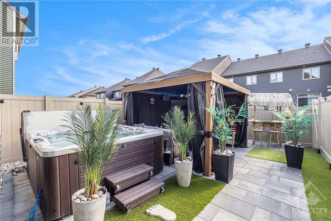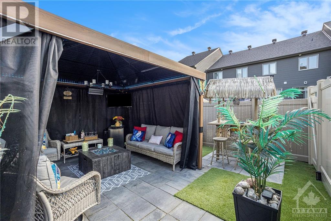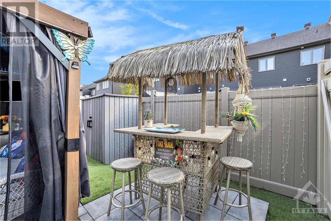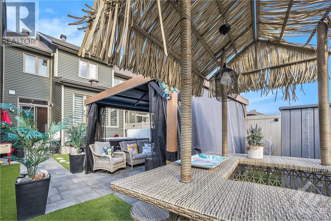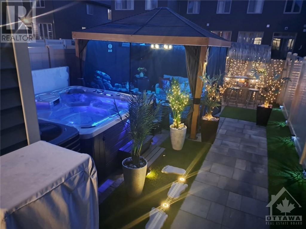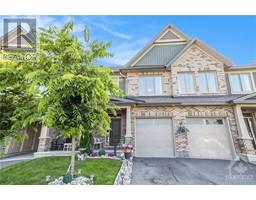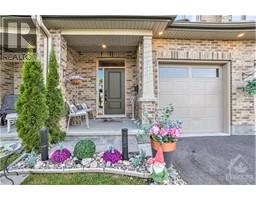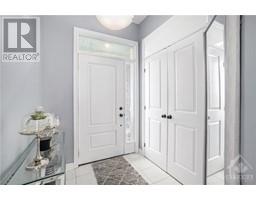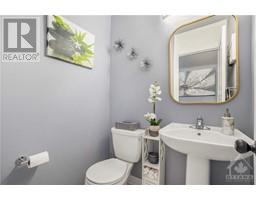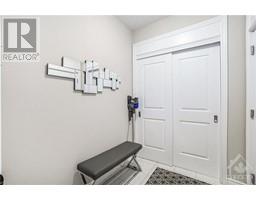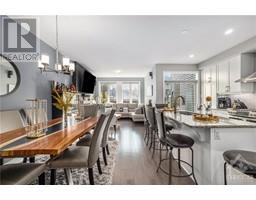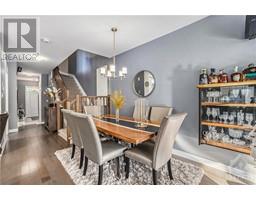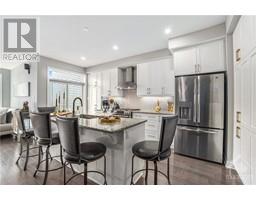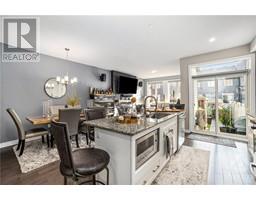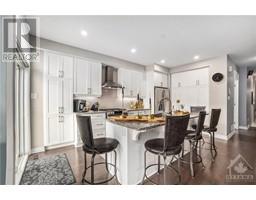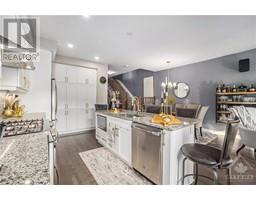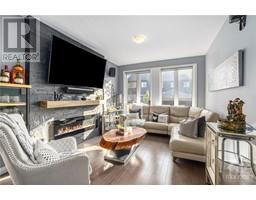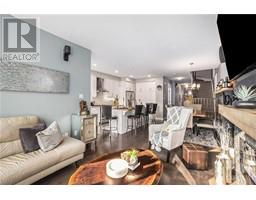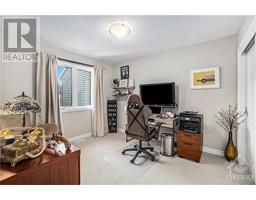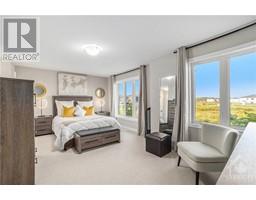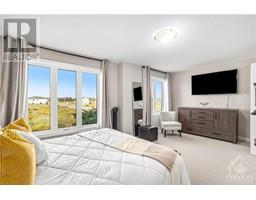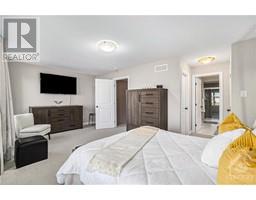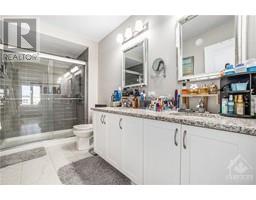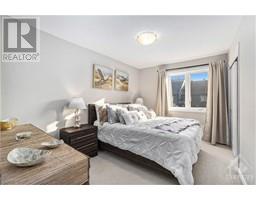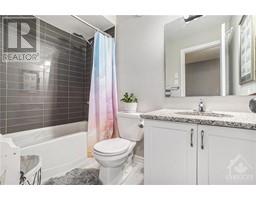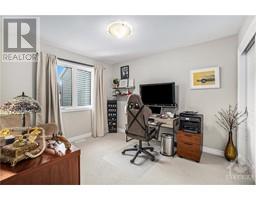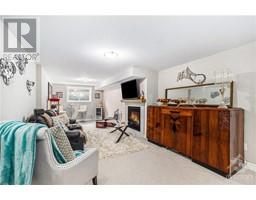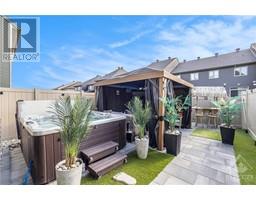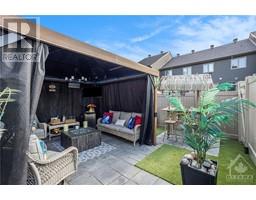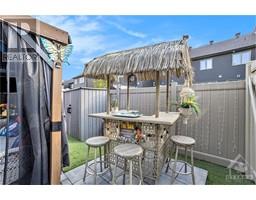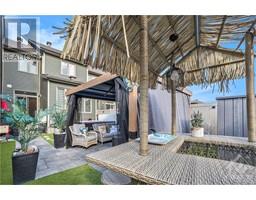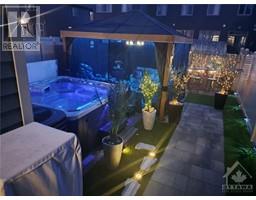311 Central Park Boulevard Russell, Ontario K4R 1E5
$595,000
Welcome to your new home in the heart of Russell! This beautiful townhome offers a blend of modern elegance & practical design. Step inside to discover a spacious & inviting layout, ft a large mudroom with direct access to the garage.The main floor provides open-concept living flooded with natural light. Upstairs, you'll find 3 bedrooms. The primary bedroom is a true retreat, complete with dual closets—one a walk-in—and ensuite bathroom. The laundry room is conveniently located on the 2nd floor. The fully finished basement offers a cozy lounge area with a gas fireplace. The large windows ensure the basement is filled with natural light, creating a bright & welcoming space. Step outside to the backyard oasis, where relaxation meets low-maintenance living. The fully fenced yard features interlock paving & artificial grass, providing a beautiful and functional outdoor space without the hassle of upkeep. Make this home yours & enjoy the best of Russell living today! (id:35885)
Open House
This property has open houses!
2:00 pm
Ends at:4:00 pm
Property Details
| MLS® Number | 1409100 |
| Property Type | Single Family |
| Neigbourhood | Russell |
| Amenities Near By | Recreation Nearby |
| Community Features | Family Oriented |
| Parking Space Total | 3 |
| Road Type | Paved Road |
Building
| Bathroom Total | 3 |
| Bedrooms Above Ground | 3 |
| Bedrooms Total | 3 |
| Appliances | Refrigerator, Dishwasher, Dryer, Stove, Washer, Blinds |
| Basement Development | Finished |
| Basement Type | Full (finished) |
| Constructed Date | 2021 |
| Cooling Type | Central Air Conditioning |
| Exterior Finish | Brick, Siding |
| Fireplace Present | Yes |
| Fireplace Total | 2 |
| Flooring Type | Wall-to-wall Carpet, Hardwood, Ceramic |
| Foundation Type | Poured Concrete |
| Half Bath Total | 1 |
| Heating Fuel | Natural Gas |
| Heating Type | Forced Air |
| Stories Total | 2 |
| Type | Row / Townhouse |
| Utility Water | Municipal Water |
Parking
| Attached Garage |
Land
| Acreage | No |
| Fence Type | Fenced Yard |
| Land Amenities | Recreation Nearby |
| Sewer | Municipal Sewage System |
| Size Depth | 104 Ft ,11 In |
| Size Frontage | 19 Ft ,8 In |
| Size Irregular | 19.67 Ft X 104.88 Ft |
| Size Total Text | 19.67 Ft X 104.88 Ft |
| Zoning Description | Residential |
Rooms
| Level | Type | Length | Width | Dimensions |
|---|---|---|---|---|
| Second Level | Primary Bedroom | 18'6" x 17'3" | ||
| Second Level | 4pc Ensuite Bath | 5'5" x 11'3" | ||
| Second Level | Other | 5'1" x 10'1" | ||
| Second Level | Laundry Room | 4'1" x 6'8" | ||
| Second Level | 3pc Bathroom | 5'1" x 7'11" | ||
| Second Level | Bedroom | 9'2" x 11'0" | ||
| Second Level | Bedroom | 9'0" x 12'6" | ||
| Basement | Recreation Room | 12'1" x 33'4" | ||
| Basement | Storage | 7'0" x 18'5" | ||
| Basement | Utility Room | 9'3" x 23'4" | ||
| Main Level | Foyer | 5'11" x 6'0" | ||
| Main Level | Partial Bathroom | 4'5" x 5'0" | ||
| Main Level | Mud Room | 6'10" x 5'9" | ||
| Main Level | Kitchen | 9'6" x 17'2" | ||
| Main Level | Dining Room | 8'11" x 10'5" | ||
| Main Level | Living Room | 11'2" x 14'5" |
https://www.realtor.ca/real-estate/27344166/311-central-park-boulevard-russell-russell
Interested?
Contact us for more information

