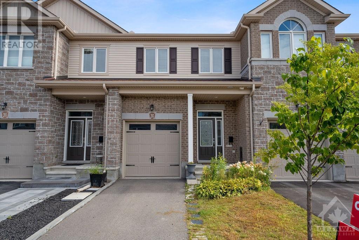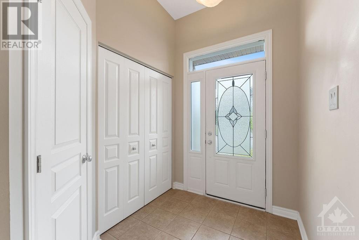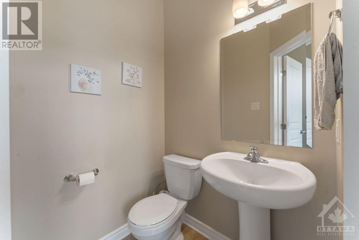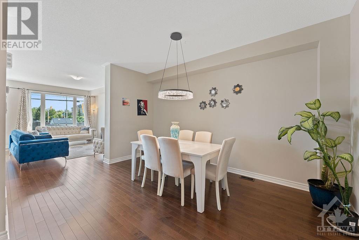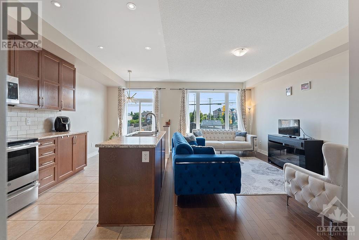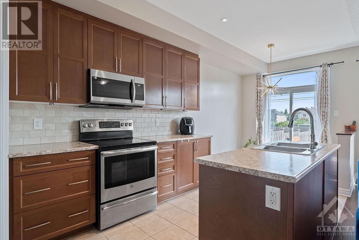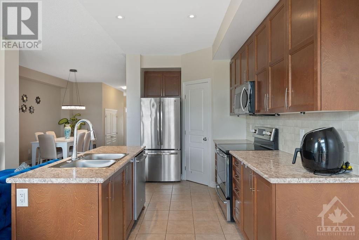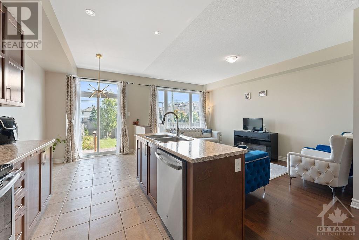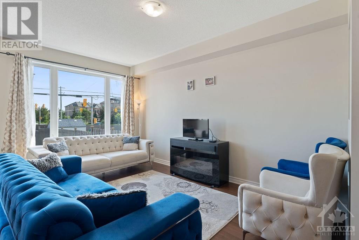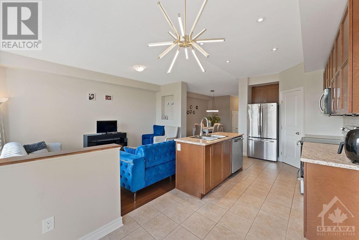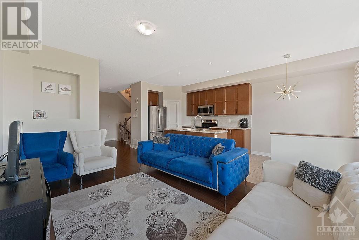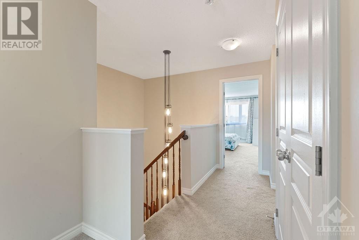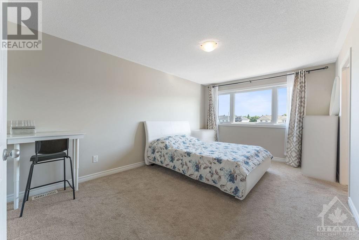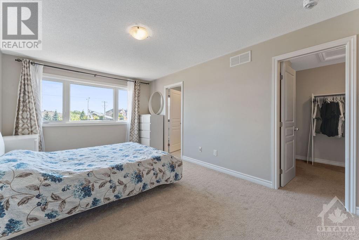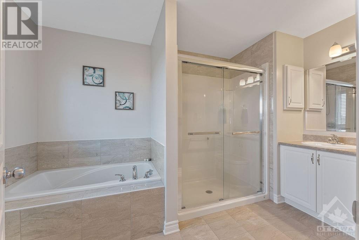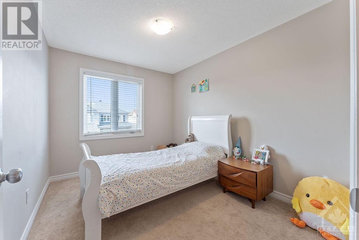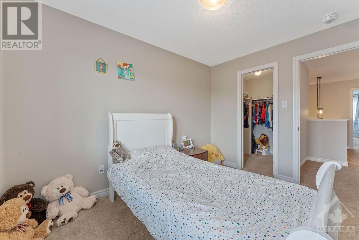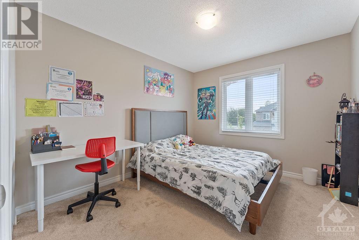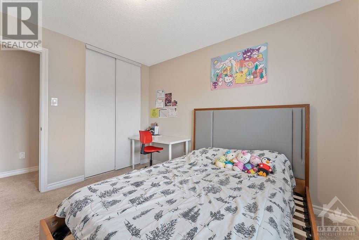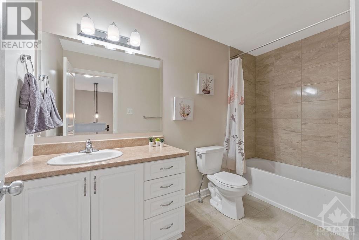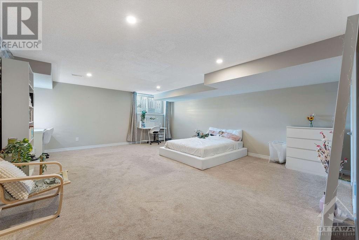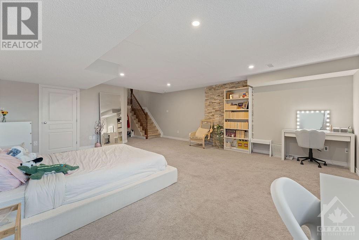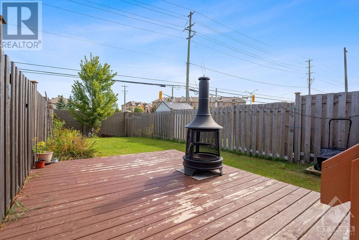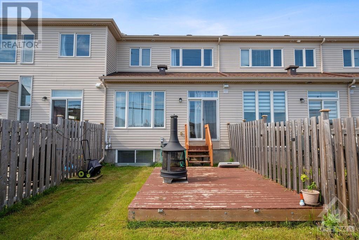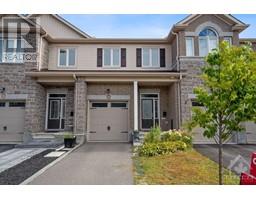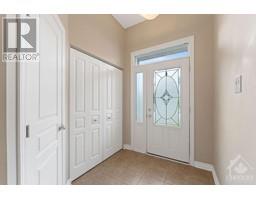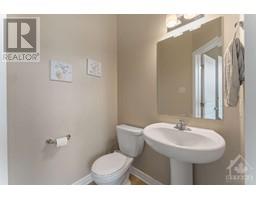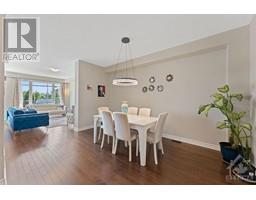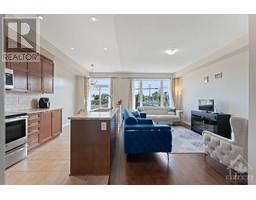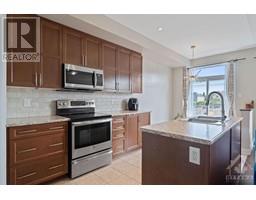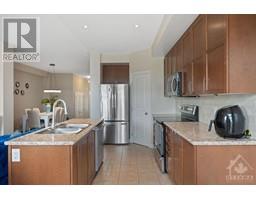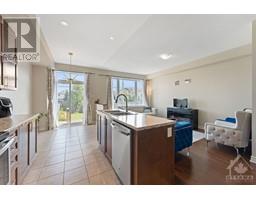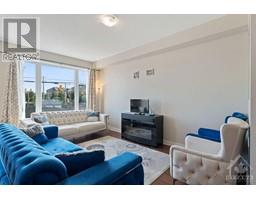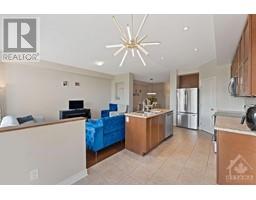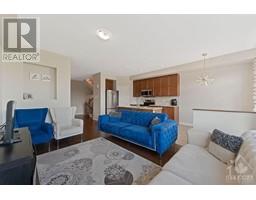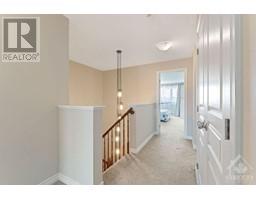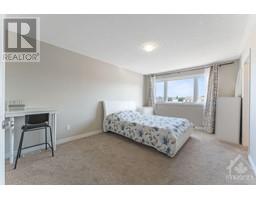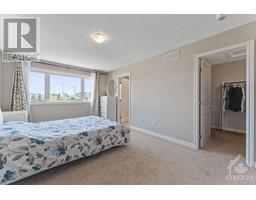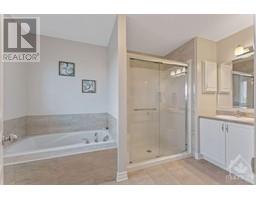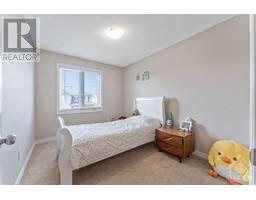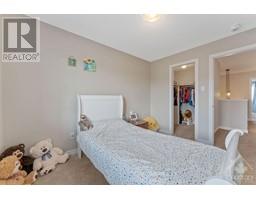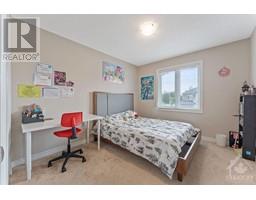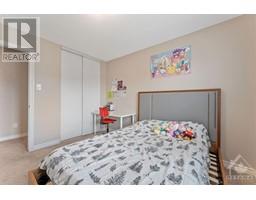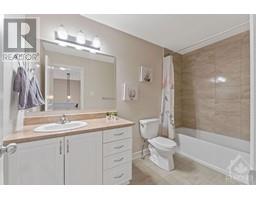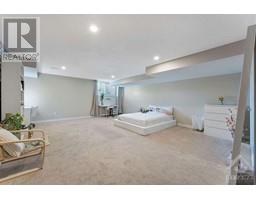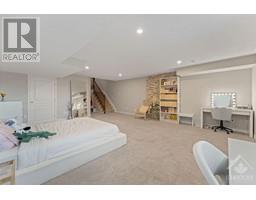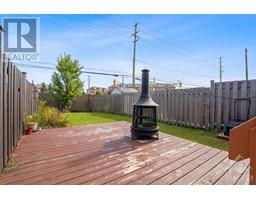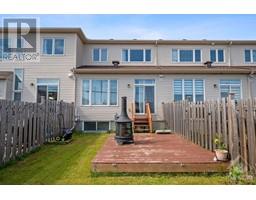203 Sittelle Private Ottawa, Ontario K4A 1G1
$624,500Maintenance, Ground Maintenance, Other, See Remarks, Parking, Parcel of Tied Land
$98 Monthly
Maintenance, Ground Maintenance, Other, See Remarks, Parking, Parcel of Tied Land
$98 MonthlyWelcome to this beautifully maintained 2018 Valecraft-built townhouse in Fallingbrook, Orleans. This charming 3-bedroom, 3-bathroom home features a stylish mix of brick and siding. Inside, the modern kitchen offers warm tones with rich brown cabinetry, sleek handles, and stainless steel appliances. The layout is perfect for meal prep or casual dining, featuring a neutral tile backsplash and seamless flow to the bright dining area and living room with dark hardwood floors. Large windows fill the space with natural light. The second floor offers 3 bright bedrooms, including a primary suite with a spa-like ensuite featuring a glass-enclosed shower, soaking tub with matching tile surrounds, a vanity with white cabinetry, beige stone countertop, and elegant fixtures. The cohesive neutral tones create a warm, inviting atmosphere. The spacious basement offers plenty of versatility. Located close to parks, schools, and amenities, this home is a must-see! (id:35885)
Open House
This property has open houses!
2:00 pm
Ends at:4:00 pm
Property Details
| MLS® Number | 1408460 |
| Property Type | Single Family |
| Neigbourhood | Fallingbrook |
| Amenities Near By | Public Transit, Recreation Nearby, Shopping |
| Community Features | Family Oriented |
| Easement | Right Of Way |
| Parking Space Total | 2 |
| Structure | Deck |
Building
| Bathroom Total | 3 |
| Bedrooms Above Ground | 3 |
| Bedrooms Total | 3 |
| Appliances | Refrigerator, Dishwasher, Dryer, Microwave Range Hood Combo, Stove, Washer |
| Basement Development | Finished |
| Basement Type | Full (finished) |
| Constructed Date | 2018 |
| Construction Material | Poured Concrete |
| Cooling Type | Central Air Conditioning |
| Exterior Finish | Brick, Siding |
| Flooring Type | Wall-to-wall Carpet, Hardwood, Tile |
| Foundation Type | Poured Concrete |
| Half Bath Total | 1 |
| Heating Fuel | Natural Gas |
| Heating Type | Forced Air |
| Stories Total | 2 |
| Type | Row / Townhouse |
| Utility Water | Municipal Water |
Parking
| Attached Garage |
Land
| Access Type | Highway Access |
| Acreage | No |
| Fence Type | Fenced Yard |
| Land Amenities | Public Transit, Recreation Nearby, Shopping |
| Sewer | Municipal Sewage System |
| Size Depth | 147 Ft ,8 In |
| Size Frontage | 19 Ft ,8 In |
| Size Irregular | 19.69 Ft X 147.67 Ft |
| Size Total Text | 19.69 Ft X 147.67 Ft |
| Zoning Description | Residential |
Rooms
| Level | Type | Length | Width | Dimensions |
|---|---|---|---|---|
| Second Level | Bedroom | 10'10" x 8'0" | ||
| Second Level | Primary Bedroom | 15'0" x 10'0" | ||
| Second Level | Bedroom | 10'0" x 10'0" | ||
| Second Level | 4pc Ensuite Bath | 11'11" x 6'10" | ||
| Second Level | 4pc Bathroom | 10'0" x 5'0" | ||
| Second Level | Other | 7'0" x 5'0" | ||
| Lower Level | Family Room | 20'0" x 17'0" | ||
| Lower Level | Storage | 26'0" x 11'0" | ||
| Main Level | Foyer | 17'0" x 6'0" | ||
| Main Level | 2pc Bathroom | 4'11" x 4'0" | ||
| Main Level | Living Room | 15'0" x 10'10" | ||
| Main Level | Dining Room | 14'0" x 10'11" | ||
| Main Level | Kitchen | 18'11" x 8'0" | ||
| Main Level | Laundry Room | 5'10" x 3'0" |
https://www.realtor.ca/real-estate/27344176/203-sittelle-private-ottawa-fallingbrook
Interested?
Contact us for more information

