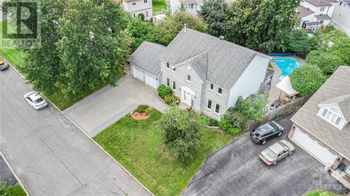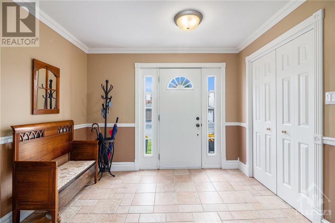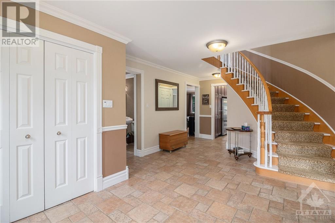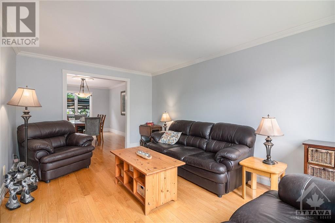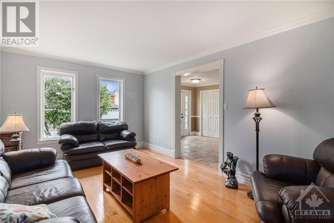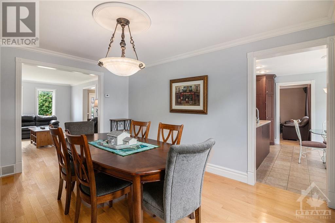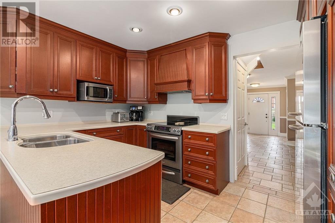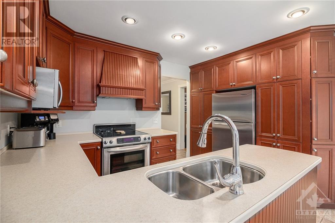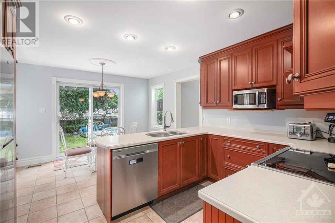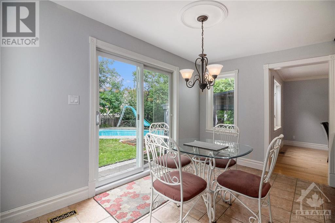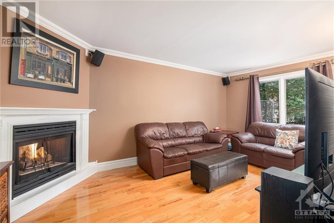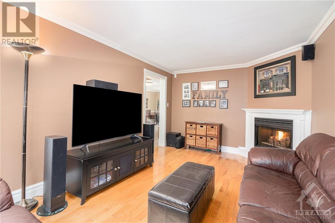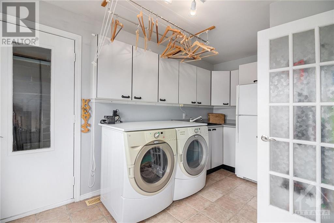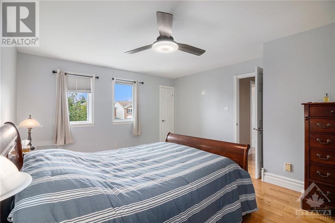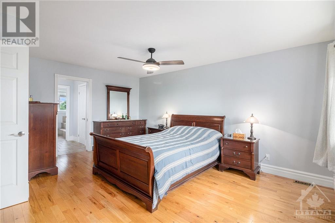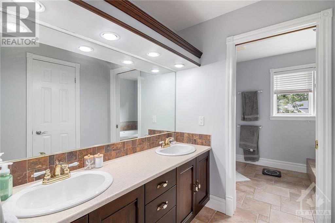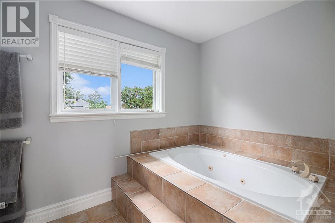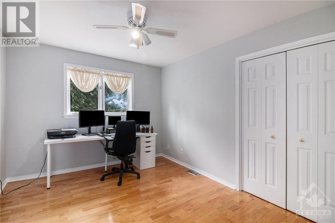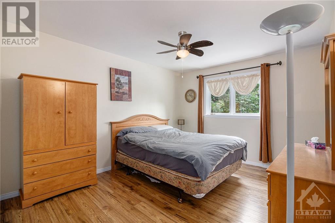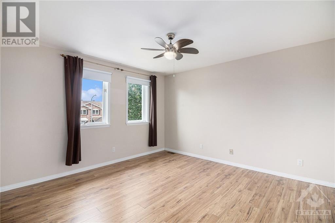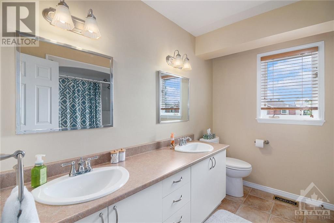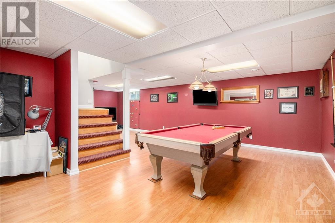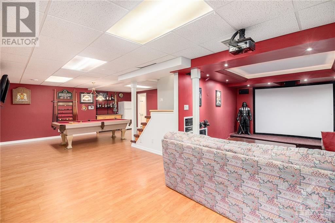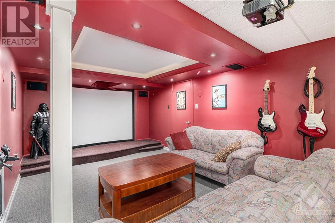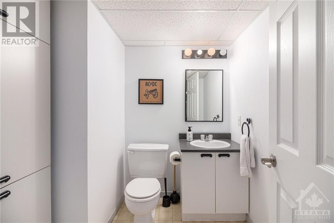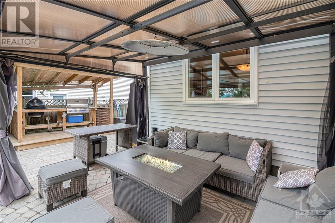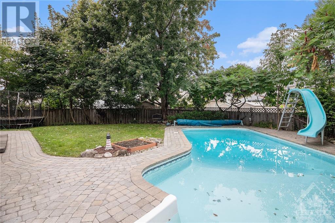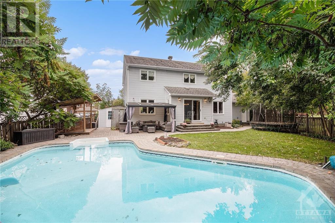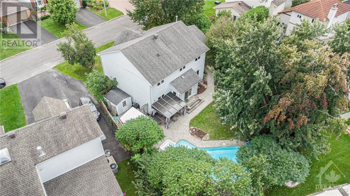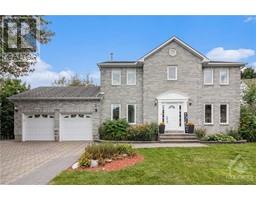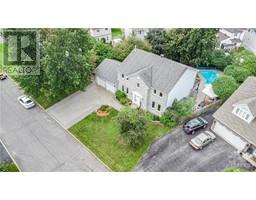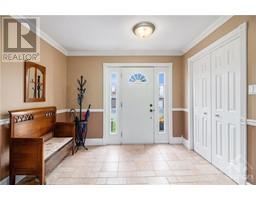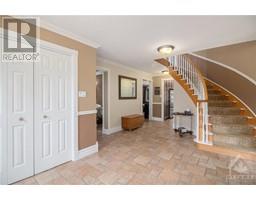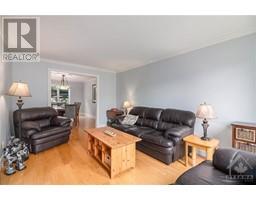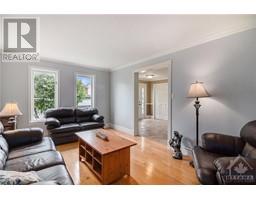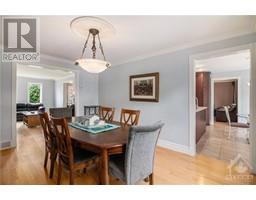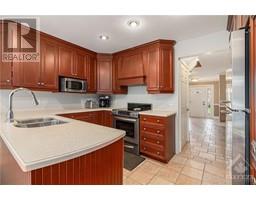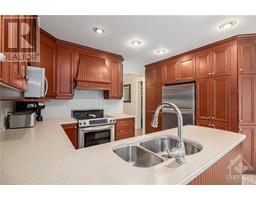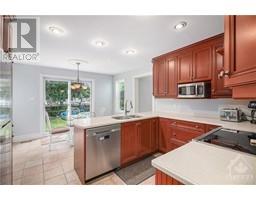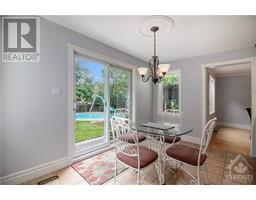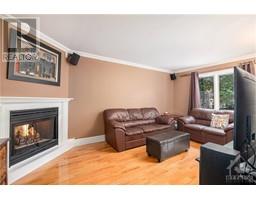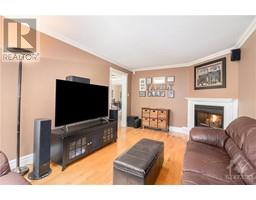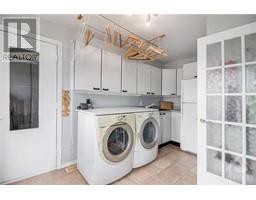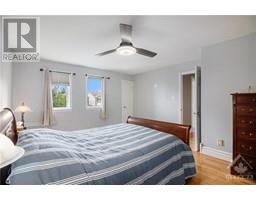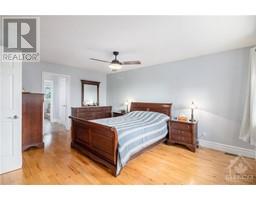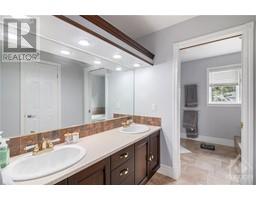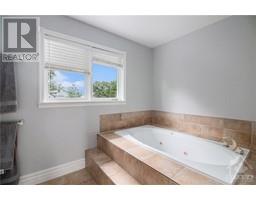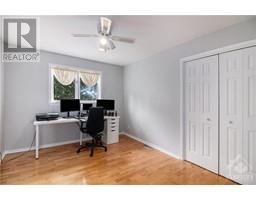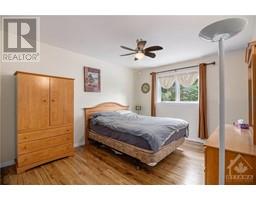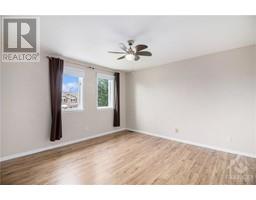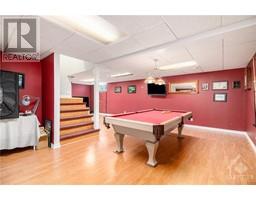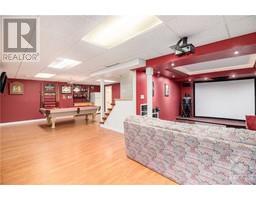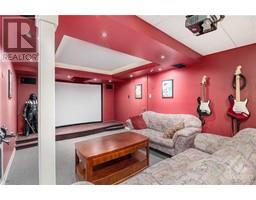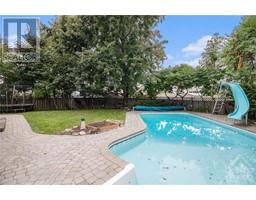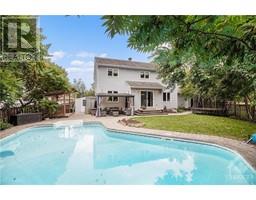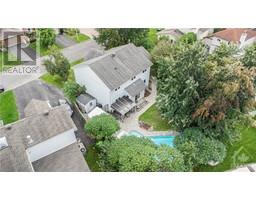4 Bedroom
4 Bathroom
Fireplace
Inground Pool
Central Air Conditioning
Forced Air
Landscaped
$849,900
Beautiful 4 Bed 4 Bath home with a high ceiling 2 car garage, wired for a welder & ECAR! Situated on a gorgeous landscaped lot in the heart of Fallingbrook, this home comes with a NEW furnace & AC unit! Upon entry you are greeted by a spacious foyer with an elegant circular hardwood staircase and crown molding throughout. Continue through to find a formal living and dining room, mud room with laundry, Family room with a cozy gas fireplace, newer gourmet kitchen with all S/S appliances and a solarium style eating area with access to the incredible backyard! The 2nd floor hosts a 5-pc bathroom and 4 spacious bright bedrooms including the primary equipped with hardwood floors, walk-in closet and 5-pc ensuite with a jet tub. Host your guests in the fully finished lower level complete with a games area, 2-pc bath and Home Theatre or venture outside to the STUNNING private backyard with a heated inground pool surrounded by interlock. (id:35885)
Property Details
|
MLS® Number
|
1409223 |
|
Property Type
|
Single Family |
|
Neigbourhood
|
Fallingbrook |
|
Amenities Near By
|
Public Transit, Recreation Nearby, Shopping |
|
Community Features
|
Family Oriented |
|
Features
|
Private Setting |
|
Parking Space Total
|
6 |
|
Pool Type
|
Inground Pool |
|
Structure
|
Patio(s) |
Building
|
Bathroom Total
|
4 |
|
Bedrooms Above Ground
|
4 |
|
Bedrooms Total
|
4 |
|
Appliances
|
Refrigerator, Dishwasher, Dryer, Hood Fan, Stove, Washer, Blinds |
|
Basement Development
|
Finished |
|
Basement Type
|
Full (finished) |
|
Constructed Date
|
1988 |
|
Construction Style Attachment
|
Detached |
|
Cooling Type
|
Central Air Conditioning |
|
Exterior Finish
|
Brick |
|
Fireplace Present
|
Yes |
|
Fireplace Total
|
1 |
|
Fixture
|
Drapes/window Coverings |
|
Flooring Type
|
Hardwood, Laminate, Ceramic |
|
Foundation Type
|
Poured Concrete |
|
Half Bath Total
|
2 |
|
Heating Fuel
|
Natural Gas |
|
Heating Type
|
Forced Air |
|
Stories Total
|
2 |
|
Type
|
House |
|
Utility Water
|
Municipal Water |
Parking
Land
|
Acreage
|
No |
|
Land Amenities
|
Public Transit, Recreation Nearby, Shopping |
|
Landscape Features
|
Landscaped |
|
Sewer
|
Municipal Sewage System |
|
Size Depth
|
109 Ft ,6 In |
|
Size Frontage
|
88 Ft ,4 In |
|
Size Irregular
|
88.37 Ft X 109.54 Ft (irregular Lot) |
|
Size Total Text
|
88.37 Ft X 109.54 Ft (irregular Lot) |
|
Zoning Description
|
Residential |
Rooms
| Level |
Type |
Length |
Width |
Dimensions |
|
Second Level |
5pc Bathroom |
|
|
Measurements not available |
|
Second Level |
Bedroom |
|
|
12'7" x 12'10" |
|
Second Level |
Bedroom |
|
|
12'7" x 15'3" |
|
Second Level |
Bedroom |
|
|
9'11" x 11'7" |
|
Second Level |
Primary Bedroom |
|
|
13'5" x 17'2" |
|
Second Level |
5pc Ensuite Bath |
|
|
Measurements not available |
|
Second Level |
Other |
|
|
4'8" x 6'5" |
|
Fourth Level |
2pc Bathroom |
|
|
6'6" x 7'1" |
|
Lower Level |
Recreation Room |
|
|
23'9" x 31'2" |
|
Lower Level |
Storage |
|
|
12'1" x 5'9" |
|
Main Level |
Foyer |
|
|
15'0" x 20'3" |
|
Main Level |
Laundry Room |
|
|
9'1" x 13'7" |
|
Main Level |
2pc Bathroom |
|
|
4'7" x 4'9" |
|
Main Level |
Family Room/fireplace |
|
|
10'11" x 16'9" |
|
Main Level |
Eating Area |
|
|
12'2" x 8'5" |
|
Main Level |
Kitchen |
|
|
12'2" x 8'4" |
|
Main Level |
Dining Room |
|
|
11'4" x 13'10" |
|
Main Level |
Living Room |
|
|
11'4" x 16'6" |
https://www.realtor.ca/real-estate/27345354/1754-cara-crescent-ottawa-fallingbrook


