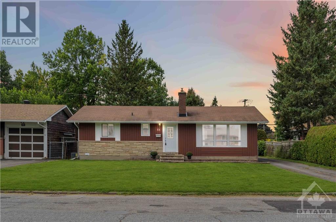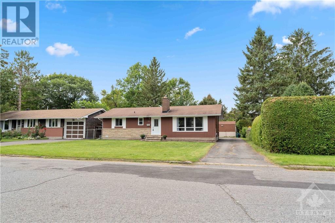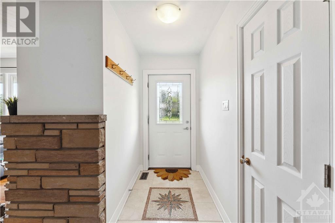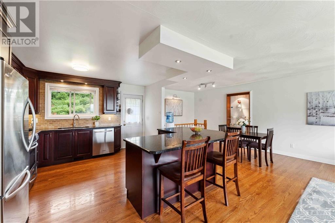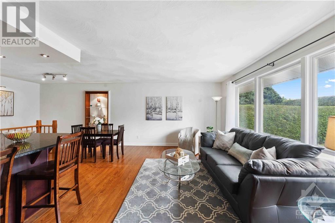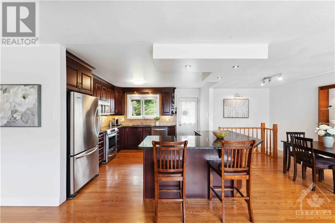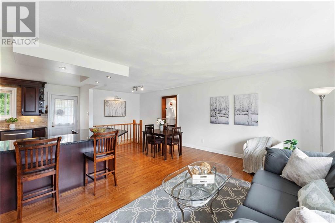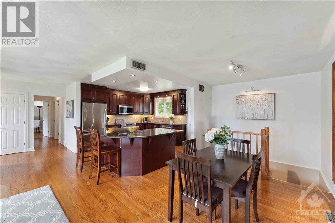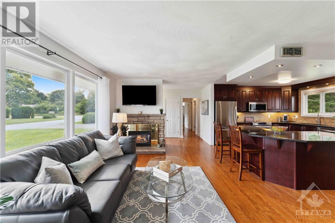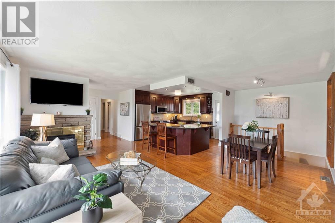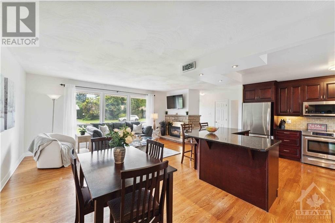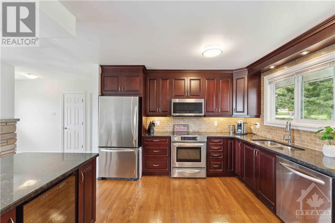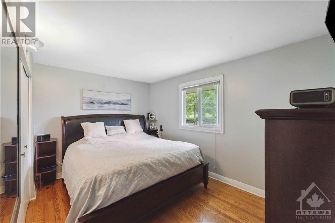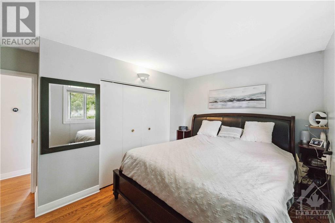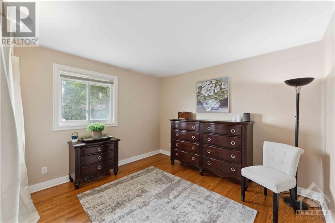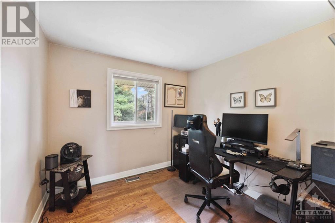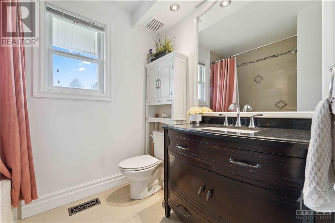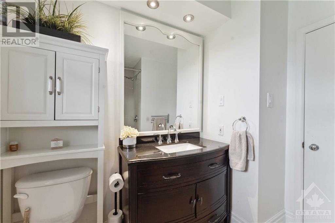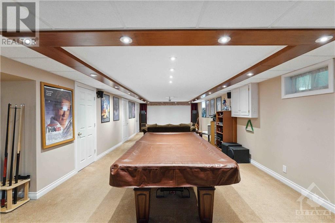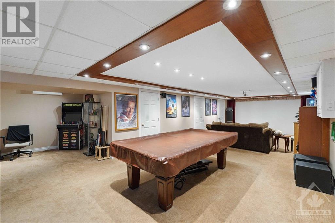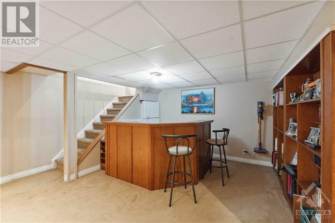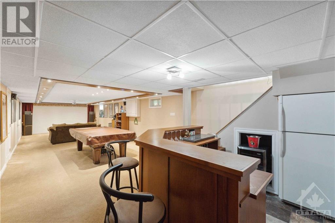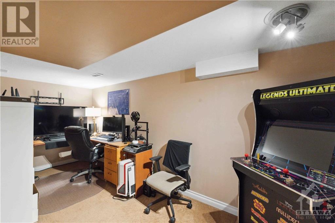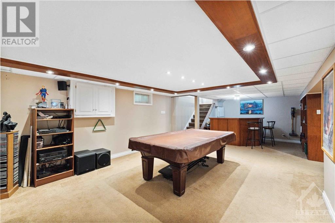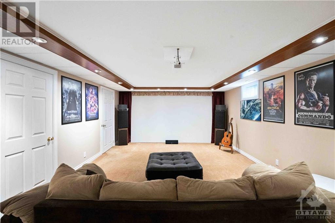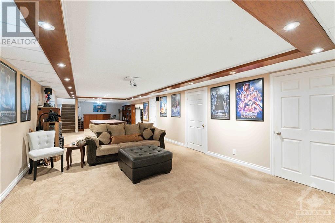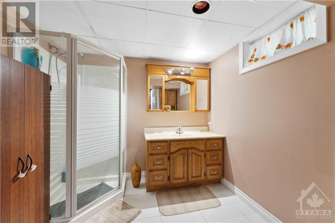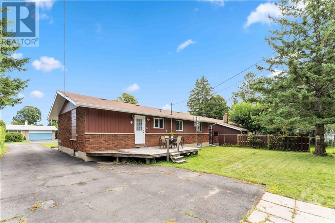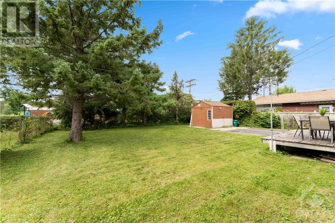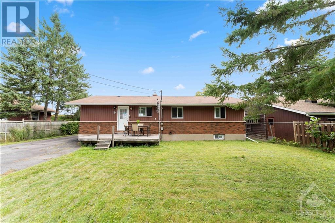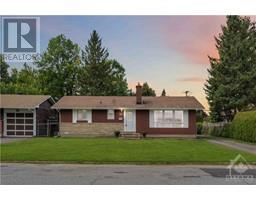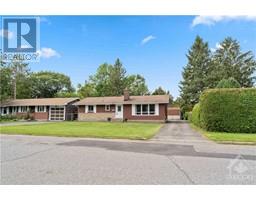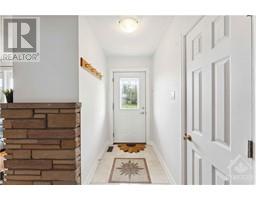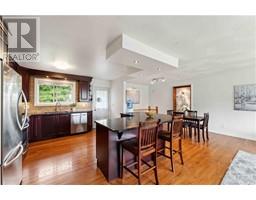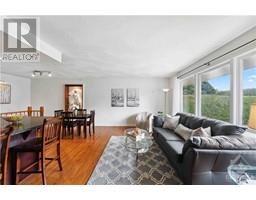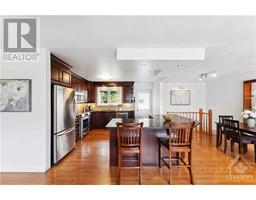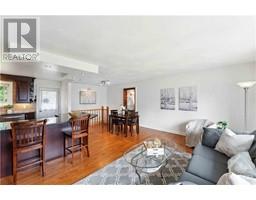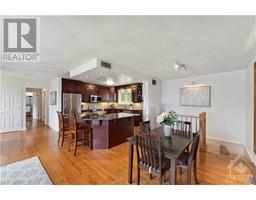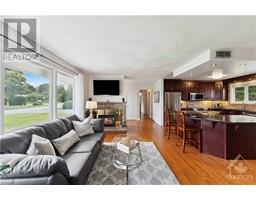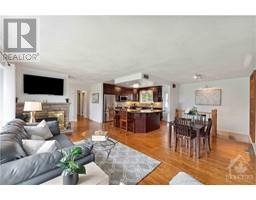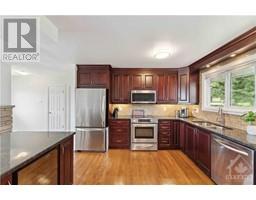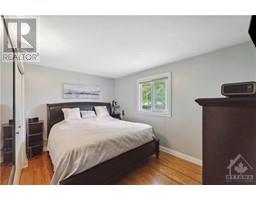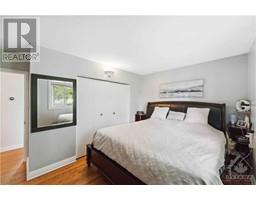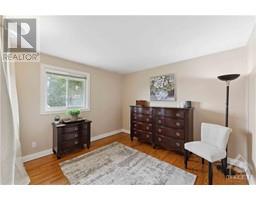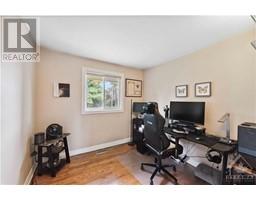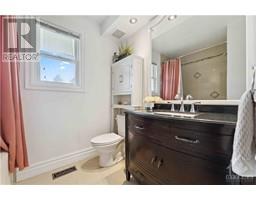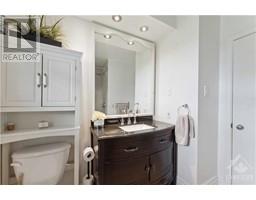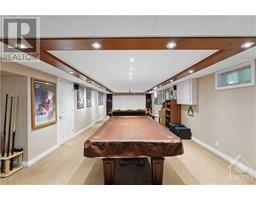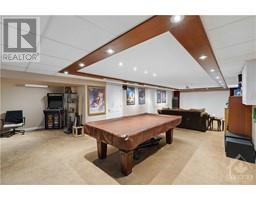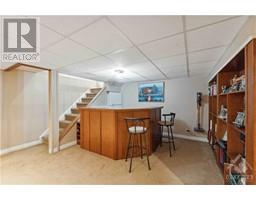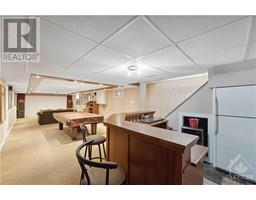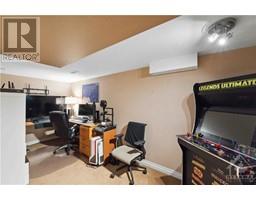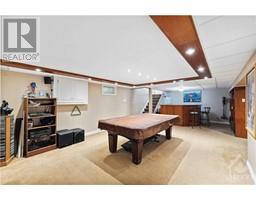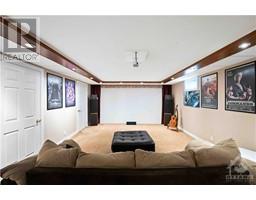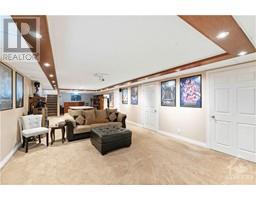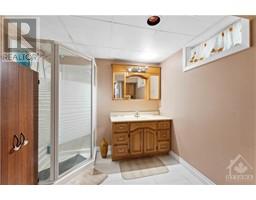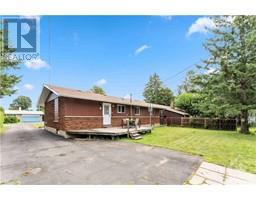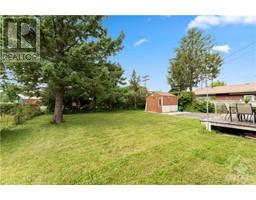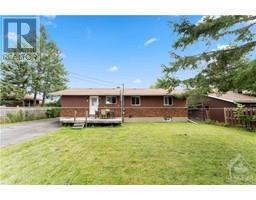68 Millford Avenue Nepean, Ontario K2G 1C3
$689,000
Impressively upgraded & maintained 3 bedroom bungalow w/beautifully finished basement situated just steps to the community park in desirable Manordale. Enter into an inviting open concept layout that’s ideal for entertaining and sharing quality time with family & friends. Spacious gourmet kitchen w/beautiful granite countertops, quality cherrywood cupboards, oak hardwood floors, quality appliances & a huge functional island w/seating for up to 6 stools. Bright living room offers a large picture window, gas fireplace & hardwood floors, and is situated adjacent to the dining room w/blt-in display case. Three good-sized bedrms & upgraded 4 pc bathrm. The lower level offers a spacious theatre room, games room w/bar, den, laundry rm & 3 pc bathrm (offers potential for an in-law suite or apartment). Oversized lot w/ample parking, driveway extending to the rear yard. Great location with gate access from your back yard to park pathway, great schools, shopping & transportation. Just move in! (id:35885)
Open House
This property has open houses!
2:00 pm
Ends at:4:00 pm
Property Details
| MLS® Number | 1409273 |
| Property Type | Single Family |
| Neigbourhood | Manordale |
| Amenities Near By | Public Transit, Recreation Nearby, Shopping |
| Community Features | Family Oriented |
| Parking Space Total | 6 |
| Storage Type | Storage Shed |
| Structure | Deck |
Building
| Bathroom Total | 2 |
| Bedrooms Above Ground | 3 |
| Bedrooms Total | 3 |
| Appliances | Refrigerator, Dishwasher, Dryer, Microwave Range Hood Combo, Stove, Washer, Wine Fridge |
| Architectural Style | Bungalow |
| Basement Development | Finished |
| Basement Type | Full (finished) |
| Constructed Date | 1961 |
| Construction Style Attachment | Detached |
| Cooling Type | Central Air Conditioning |
| Exterior Finish | Brick, Wood |
| Fireplace Present | Yes |
| Fireplace Total | 1 |
| Flooring Type | Hardwood, Ceramic |
| Foundation Type | Poured Concrete |
| Heating Fuel | Natural Gas |
| Heating Type | Forced Air |
| Stories Total | 1 |
| Type | House |
| Utility Water | Municipal Water |
Parking
| Surfaced |
Land
| Acreage | No |
| Land Amenities | Public Transit, Recreation Nearby, Shopping |
| Landscape Features | Land / Yard Lined With Hedges |
| Sewer | Municipal Sewage System |
| Size Depth | 120 Ft |
| Size Frontage | 65 Ft |
| Size Irregular | 65 Ft X 120 Ft |
| Size Total Text | 65 Ft X 120 Ft |
| Zoning Description | Residential |
Rooms
| Level | Type | Length | Width | Dimensions |
|---|---|---|---|---|
| Basement | Media | 18'7" x 11'6" | ||
| Basement | Games Room | 23'6" x 11'6" | ||
| Basement | Den | 16'9" x 7'5" | ||
| Basement | 3pc Bathroom | 7'0" x 8'4" | ||
| Basement | Laundry Room | Measurements not available | ||
| Basement | Utility Room | Measurements not available | ||
| Main Level | Living Room | 17'6" x 10'9" | ||
| Main Level | Dining Room | 9'4" x 7'0" | ||
| Main Level | Kitchen | 12'3" x 11'9" | ||
| Main Level | Primary Bedroom | 13'8" x 11'9" | ||
| Main Level | Bedroom | 11'6" x 10'4" | ||
| Main Level | Bedroom | 11'9" x 9'5" | ||
| Main Level | 4pc Bathroom | 7'8" x 8'0" |
https://www.realtor.ca/real-estate/27345618/68-millford-avenue-nepean-manordale
Interested?
Contact us for more information

