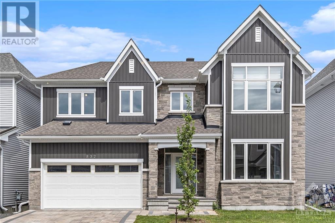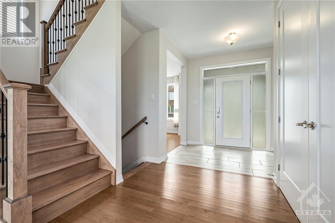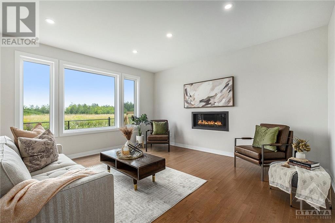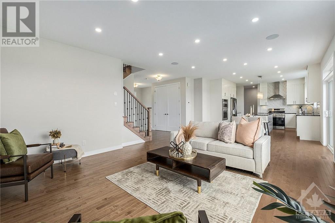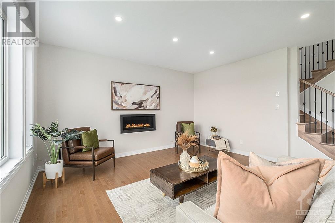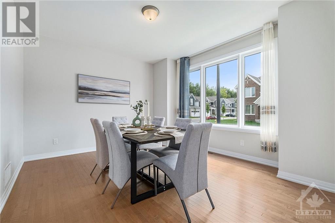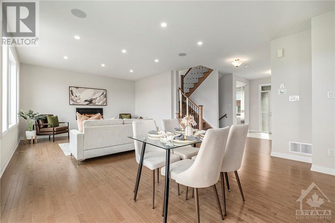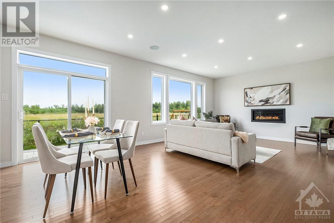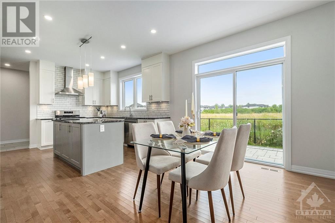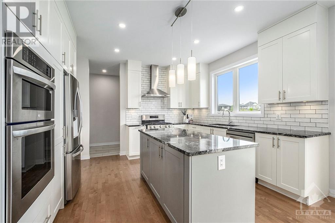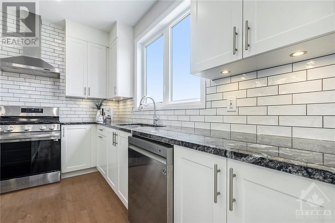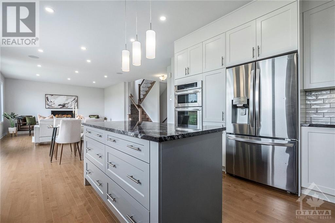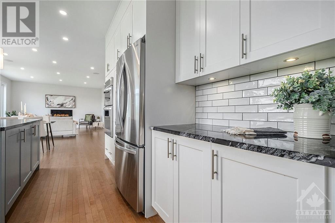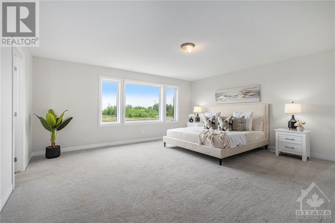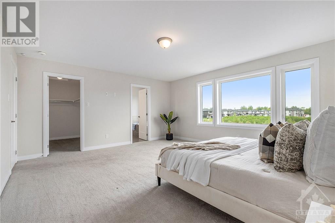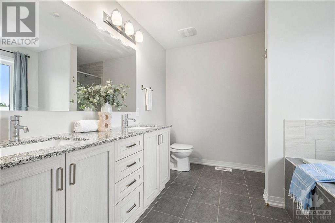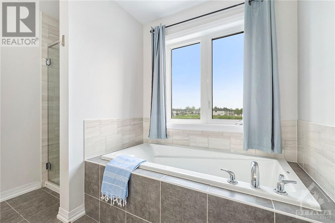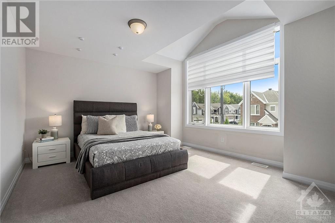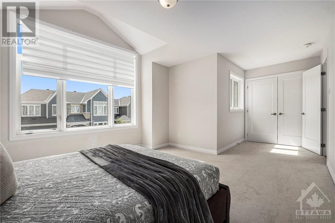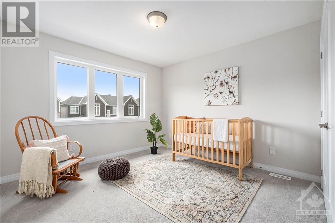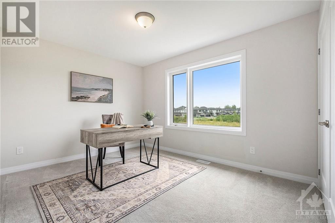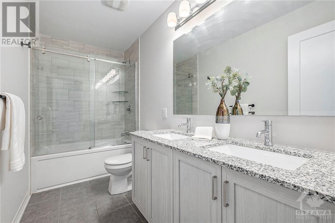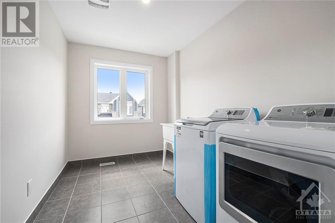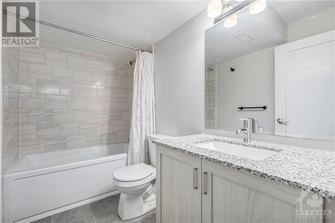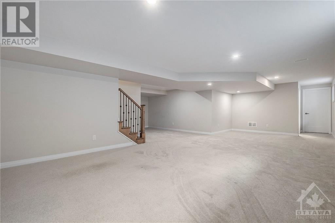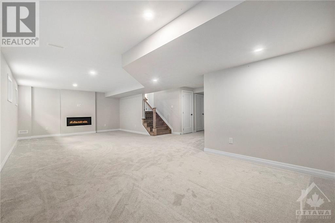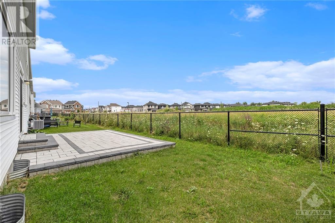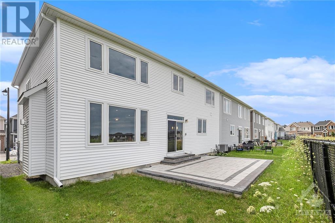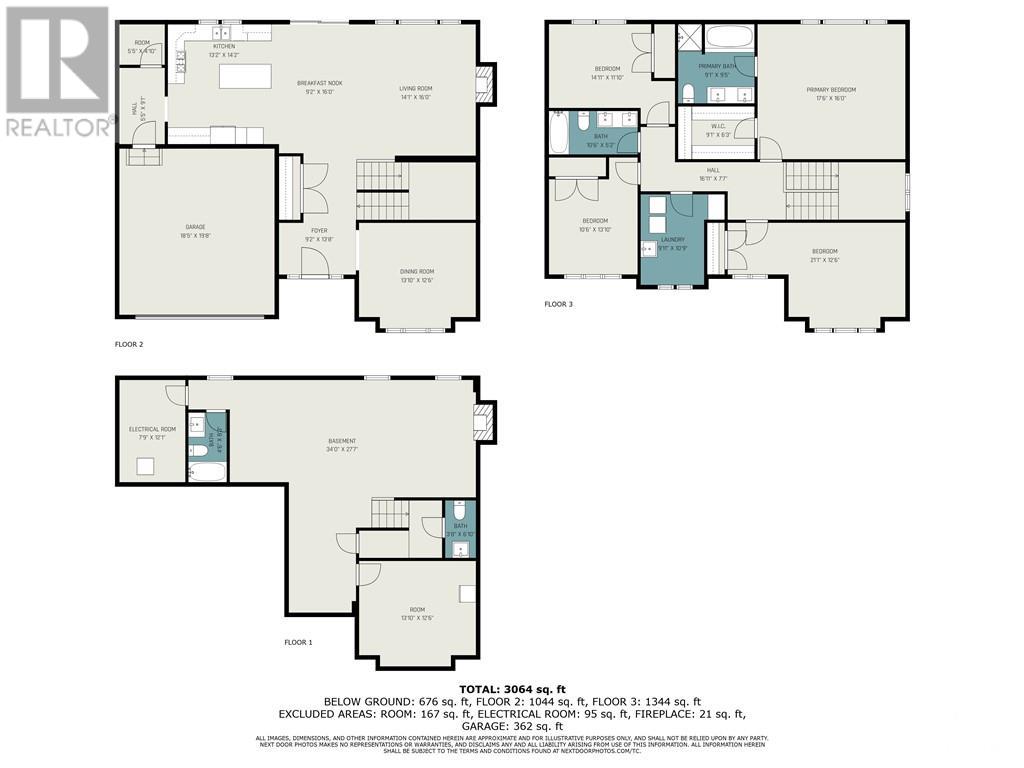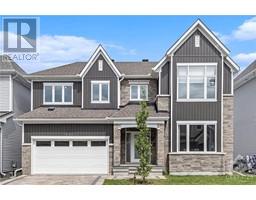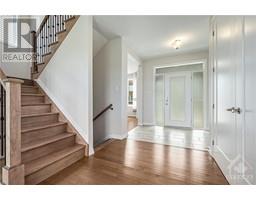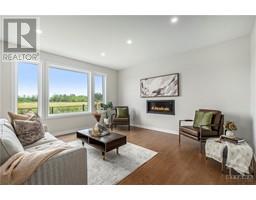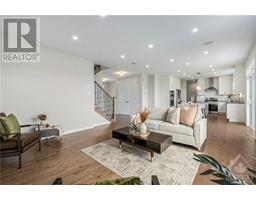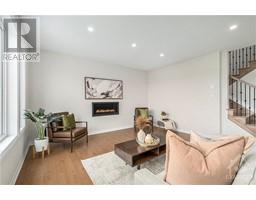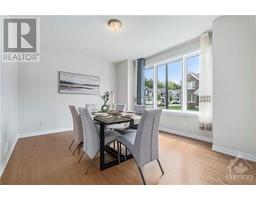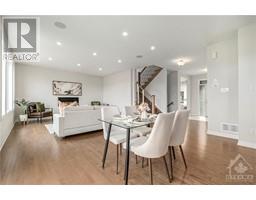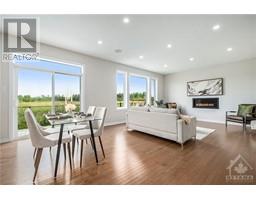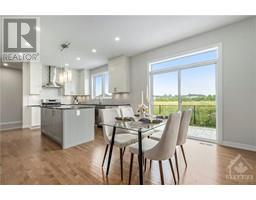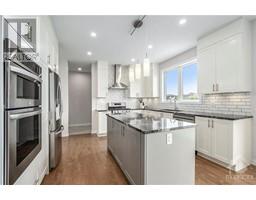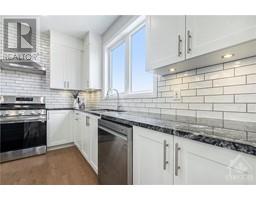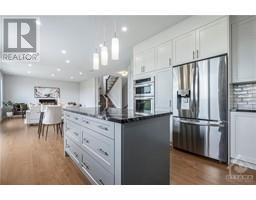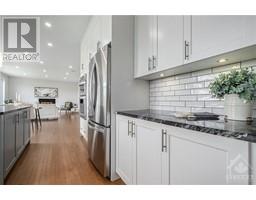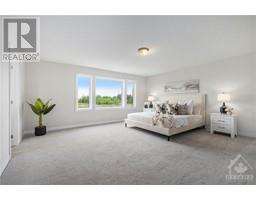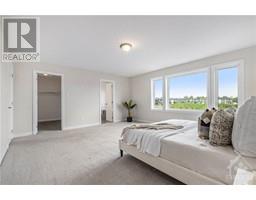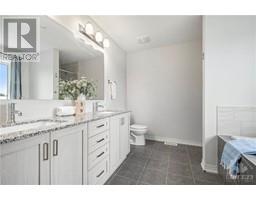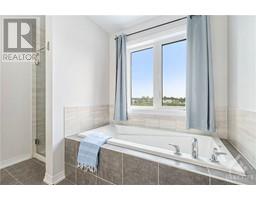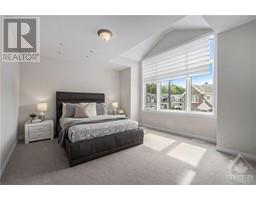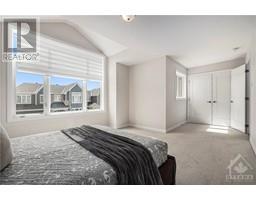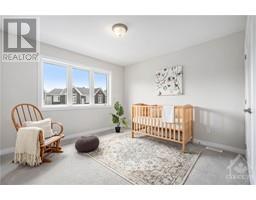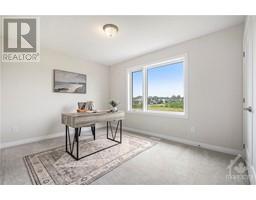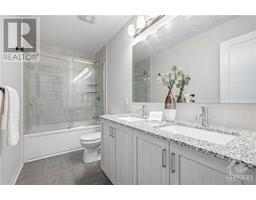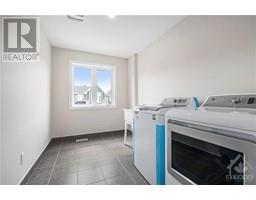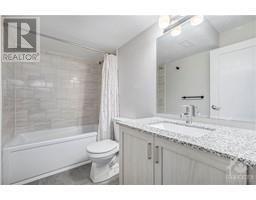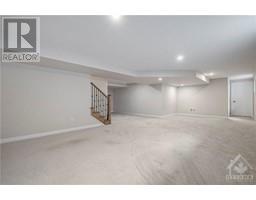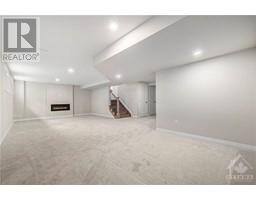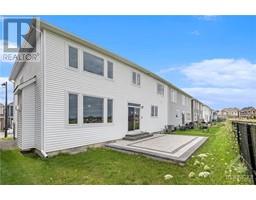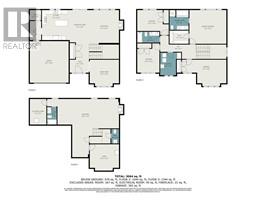4 Bedroom
4 Bathroom
Fireplace
Central Air Conditioning
Forced Air
$999,900
Welcome to your dream home in the sought-after Chapel Hill South community! Newly built Caivan home boasts 4 bedrooms/4 bathrooms, beautifully finished basement PLUS no rear neighbours (park/pond being developed). Step inside to discover meticulous attention to detail & loads of upgrades throughout. The inviting atmosphere is enhanced by soaring 9’ ceilings, modern hardwood floors, fireplace & HUGE open concept main floor. Kitchen is complete with quartz countertops, high-end appliances, & ample storage. Upstairs find a very spacious primary bedroom offering walk-in closet & ensuite (soaker tub, glass shower & dual sinks) The rest of the 2nd level is thoughtfully designed with 3 large bedrooms, a stylish main bath, & convenient laundry room. Basement features an oversized family room, large windows for natural light, 2nd fireplace & full bathroom. Outside, enjoy beautifully landscaped surroundings that back onto a future park/pond, providing a serene escape just steps from your door. (id:35885)
Property Details
|
MLS® Number
|
1409357 |
|
Property Type
|
Single Family |
|
Neigbourhood
|
Chapel Hill South |
|
Parking Space Total
|
4 |
Building
|
Bathroom Total
|
4 |
|
Bedrooms Above Ground
|
4 |
|
Bedrooms Total
|
4 |
|
Appliances
|
Refrigerator, Dishwasher, Dryer, Stove, Washer |
|
Basement Development
|
Finished |
|
Basement Type
|
Full (finished) |
|
Constructed Date
|
2022 |
|
Construction Style Attachment
|
Detached |
|
Cooling Type
|
Central Air Conditioning |
|
Exterior Finish
|
Stone, Siding |
|
Fireplace Present
|
Yes |
|
Fireplace Total
|
2 |
|
Flooring Type
|
Wall-to-wall Carpet, Hardwood, Tile |
|
Foundation Type
|
Poured Concrete |
|
Half Bath Total
|
1 |
|
Heating Fuel
|
Natural Gas |
|
Heating Type
|
Forced Air |
|
Stories Total
|
2 |
|
Type
|
House |
|
Utility Water
|
Municipal Water |
Parking
Land
|
Acreage
|
No |
|
Sewer
|
Municipal Sewage System |
|
Size Depth
|
69 Ft ,11 In |
|
Size Frontage
|
50 Ft |
|
Size Irregular
|
50 Ft X 69.88 Ft |
|
Size Total Text
|
50 Ft X 69.88 Ft |
|
Zoning Description
|
Res |
Rooms
| Level |
Type |
Length |
Width |
Dimensions |
|
Second Level |
Primary Bedroom |
|
|
17'6" x 15'9" |
|
Second Level |
Bedroom |
|
|
12'6" x 9'10" |
|
Second Level |
Bedroom |
|
|
11'0" x 12'2" |
|
Second Level |
Bedroom |
|
|
14'0" x 11'0" |
|
Lower Level |
Recreation Room |
|
|
21'1" x 14'11" |
|
Main Level |
Living Room |
|
|
14'9" x 15'3" |
|
Main Level |
Dining Room |
|
|
11'0" x 13'8" |
|
Main Level |
Kitchen |
|
|
10'6" x 13'8" |
|
Main Level |
Dining Room |
|
|
14'0" x 11'0" |
https://www.realtor.ca/real-estate/27345615/832-mercier-crescent-orleans-chapel-hill-south

