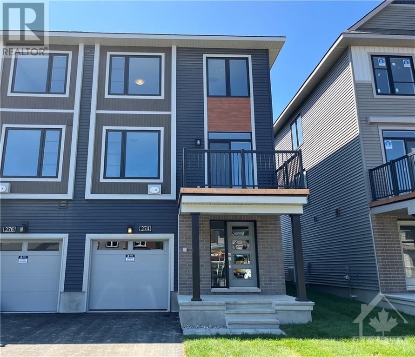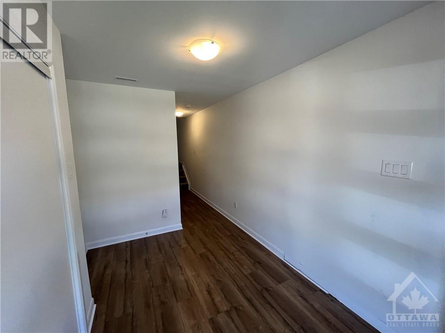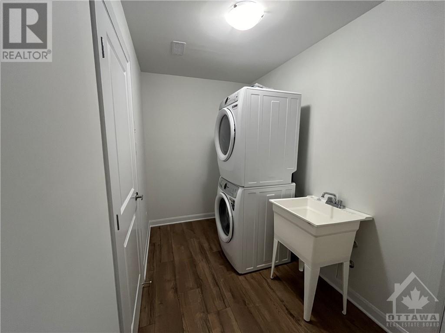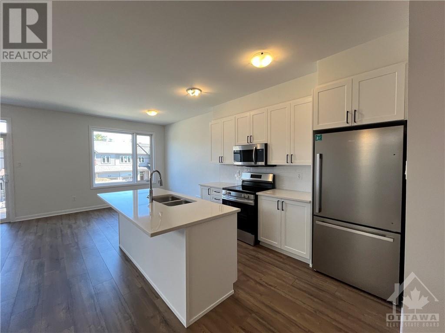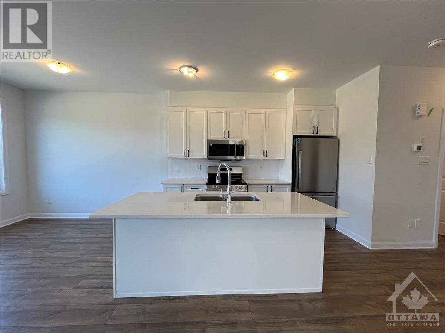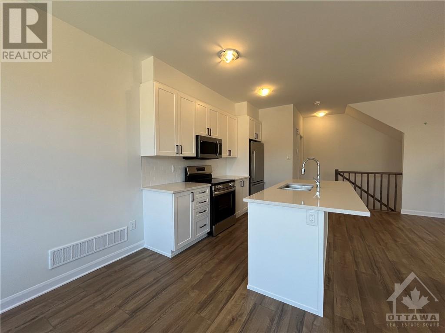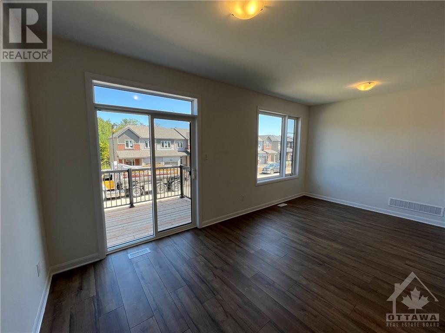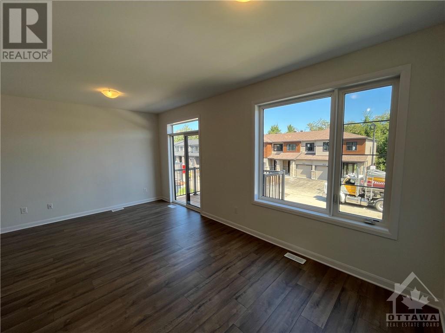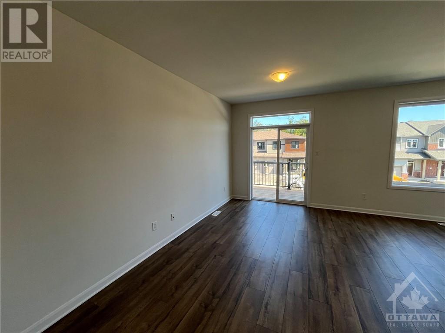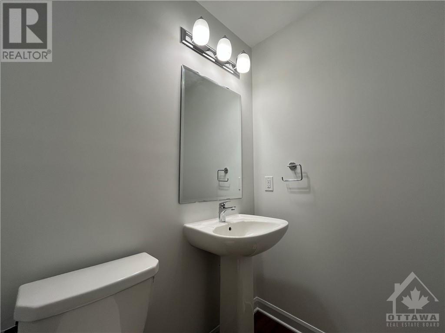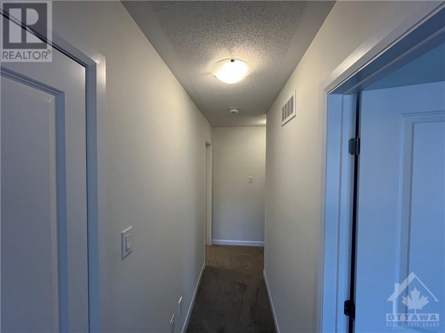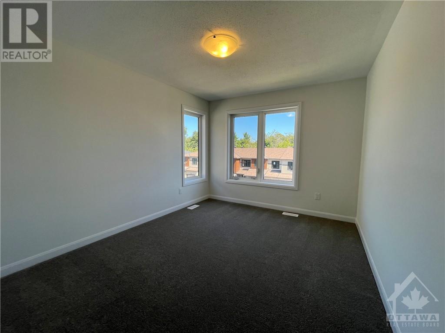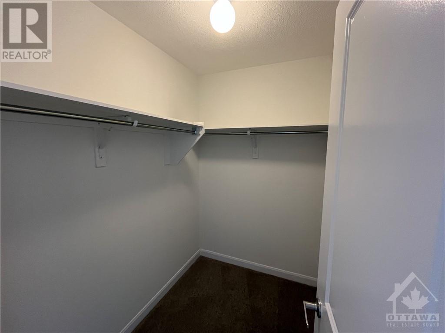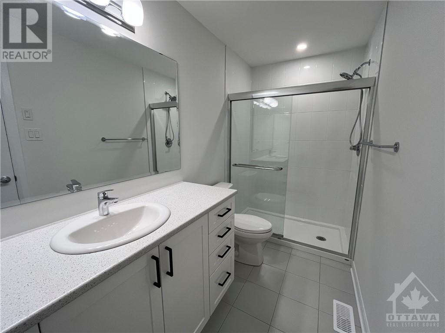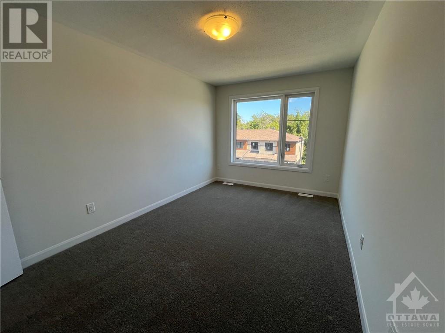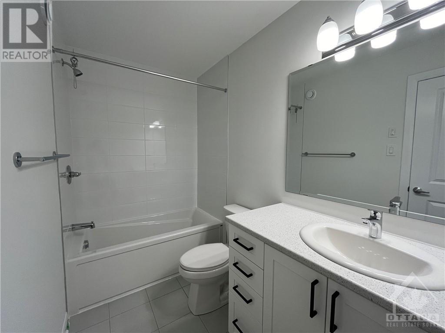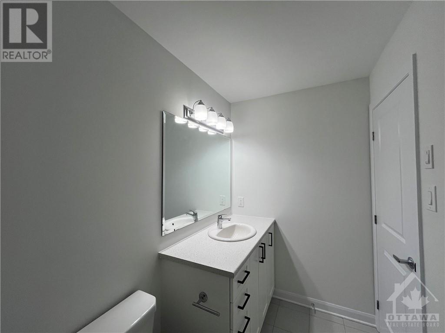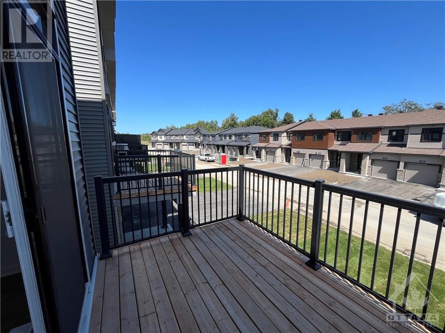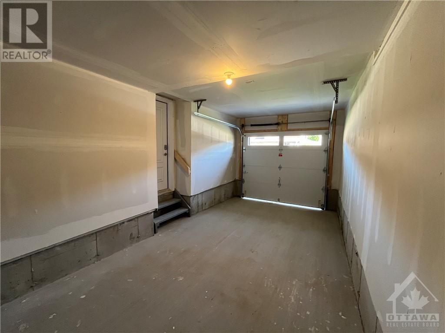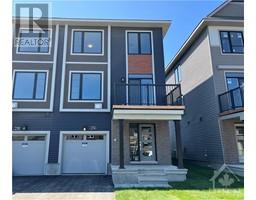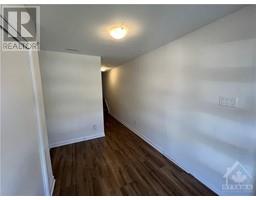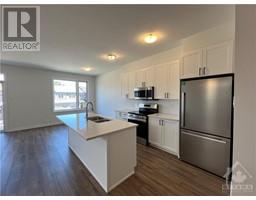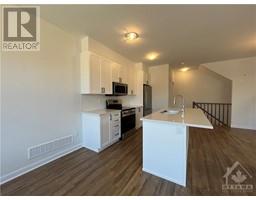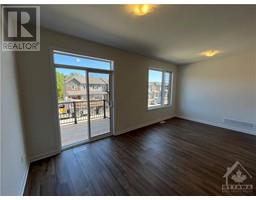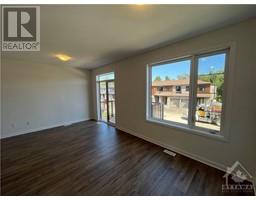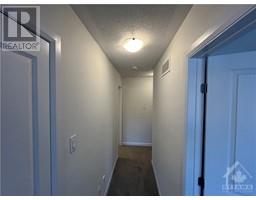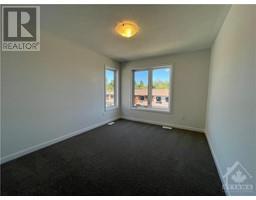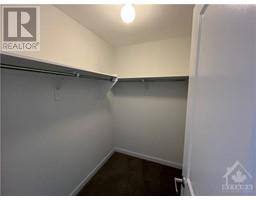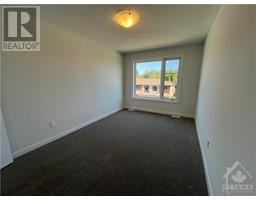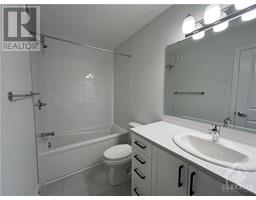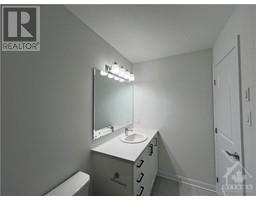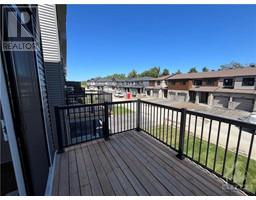2 Bedroom
3 Bathroom
Central Air Conditioning
Forced Air
$2,450 Monthly
Discover modern comfort in this BRAND-NEW Minto end-unit townhome nestled in the Brookline community. Thoughtfully designed for convenience, this home offers 2 bedrooms and 2.5 baths. As you enter, you're greeted by a bright foyer with easy access to the garage and laundry room. The main floor boasts an open layout where large windows flood the living and dining areas with natural light. The kitchen is beautifully appointed with sleek quartz countertops and stainless steel appliances, making meal preparation a delight. A balcony just above the entry provides the perfect spot for your morning coffee or evening unwind. Venture to the third floor, where the primary bedroom awaits—a peaceful retreat featuring a walk-in closet and ensuite bath. The second bedroom offers space for family, guests, or a home office. Located just minutes from Kanata North Tech Park. This home provides quick access to shopping, dining, parks, and trails, ensuring all your needs are met within a short distance. (id:35885)
Property Details
|
MLS® Number
|
1402293 |
|
Property Type
|
Single Family |
|
Neigbourhood
|
Brookline |
|
Amenities Near By
|
Public Transit, Recreation Nearby, Shopping |
|
Community Features
|
Family Oriented |
|
Parking Space Total
|
3 |
Building
|
Bathroom Total
|
3 |
|
Bedrooms Above Ground
|
2 |
|
Bedrooms Total
|
2 |
|
Amenities
|
Laundry - In Suite |
|
Appliances
|
Refrigerator, Dishwasher, Dryer, Microwave Range Hood Combo, Stove, Washer |
|
Basement Development
|
Not Applicable |
|
Basement Type
|
None (not Applicable) |
|
Constructed Date
|
2024 |
|
Cooling Type
|
Central Air Conditioning |
|
Exterior Finish
|
Brick, Siding |
|
Flooring Type
|
Wall-to-wall Carpet, Laminate, Tile |
|
Half Bath Total
|
1 |
|
Heating Fuel
|
Natural Gas |
|
Heating Type
|
Forced Air |
|
Stories Total
|
3 |
|
Type
|
Row / Townhouse |
|
Utility Water
|
Municipal Water |
Parking
Land
|
Acreage
|
No |
|
Land Amenities
|
Public Transit, Recreation Nearby, Shopping |
|
Sewer
|
Municipal Sewage System |
|
Size Irregular
|
* Ft X * Ft |
|
Size Total Text
|
* Ft X * Ft |
|
Zoning Description
|
Residential |
Rooms
| Level |
Type |
Length |
Width |
Dimensions |
|
Second Level |
Kitchen |
|
|
8'3" x 11'1" |
|
Second Level |
Dining Room |
|
|
11'3" x 11'2" |
|
Second Level |
Living Room |
|
|
19'6" x 10'0" |
|
Third Level |
Primary Bedroom |
|
|
10'3" x 13'0" |
|
Third Level |
Bedroom |
|
|
9'6" x 15'0" |
https://www.realtor.ca/real-estate/27346142/274-elsie-macgill-walk-kanata-brookline

