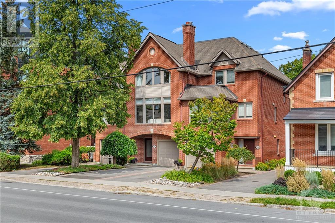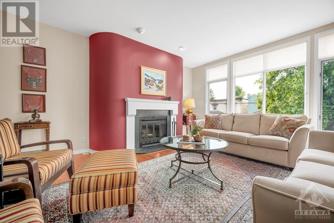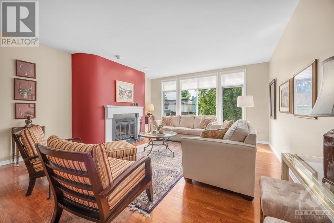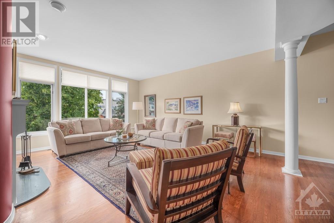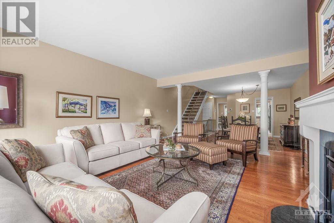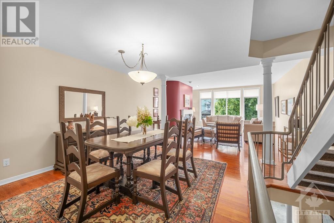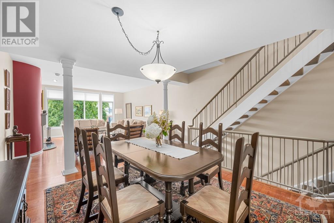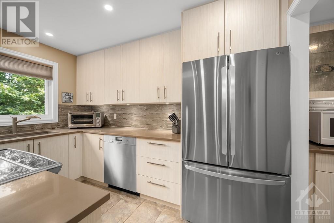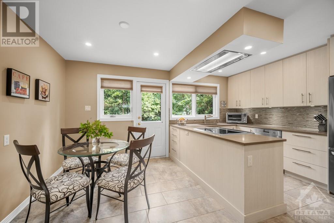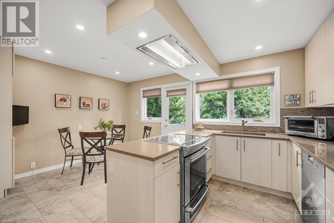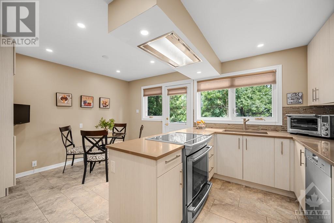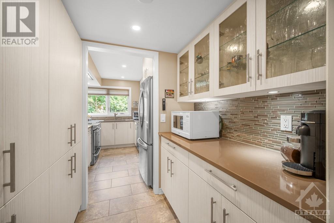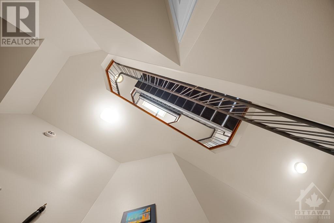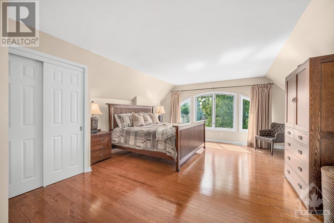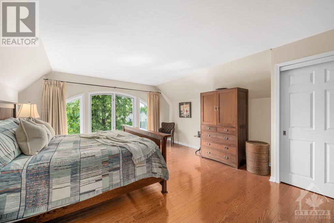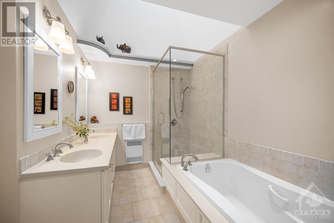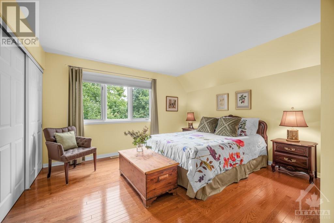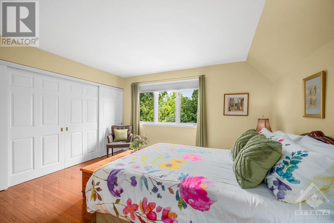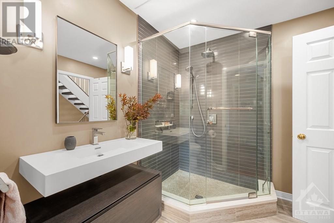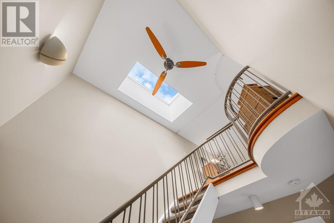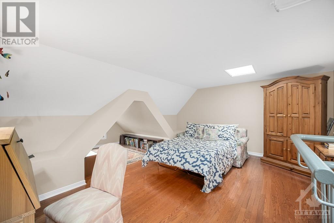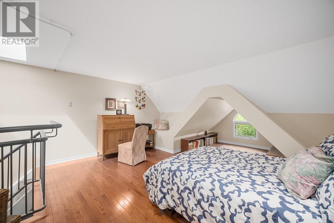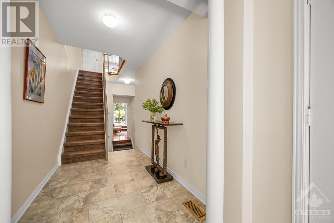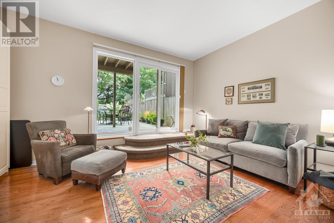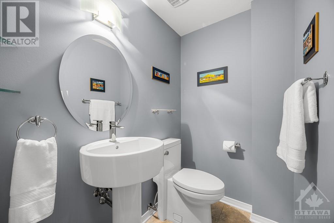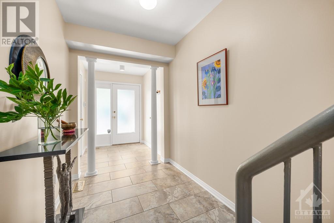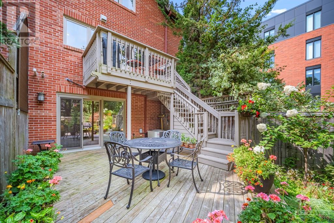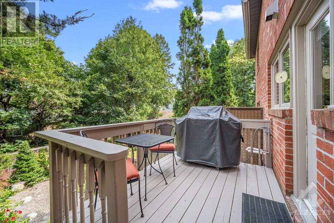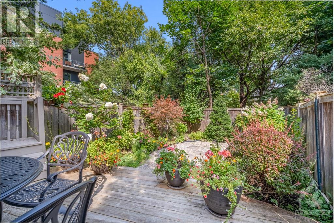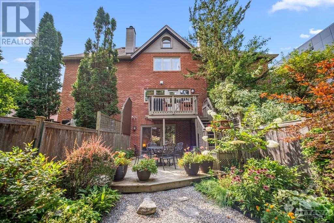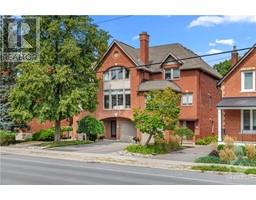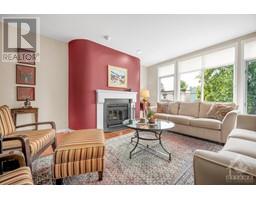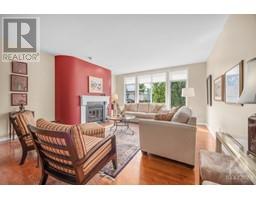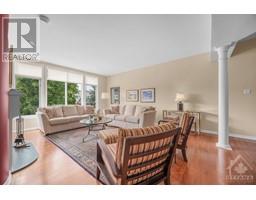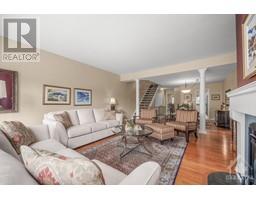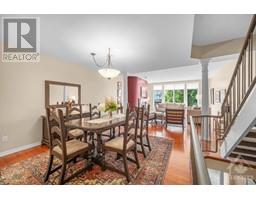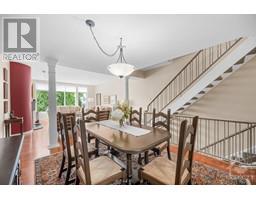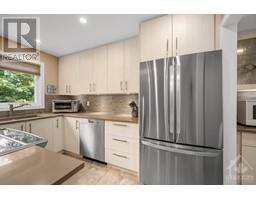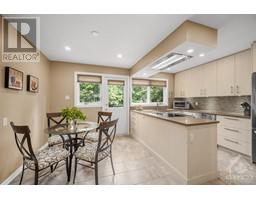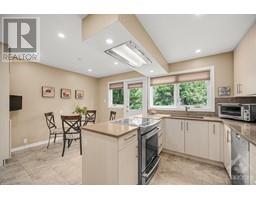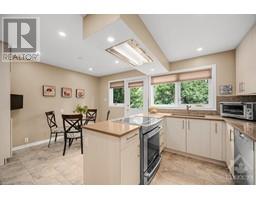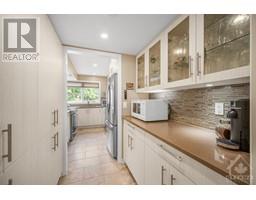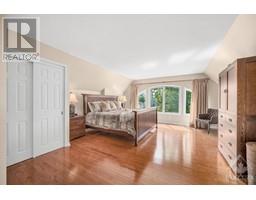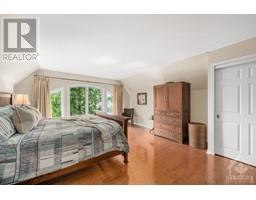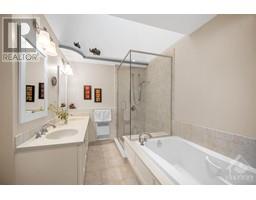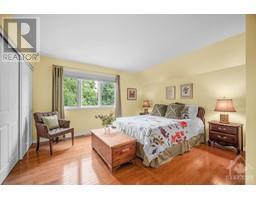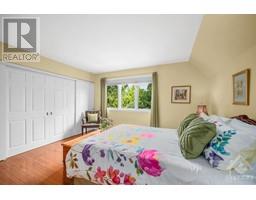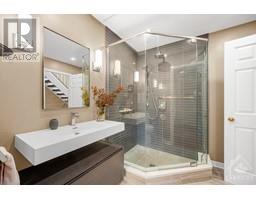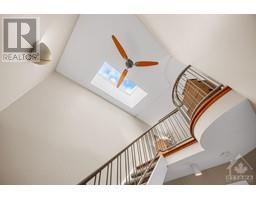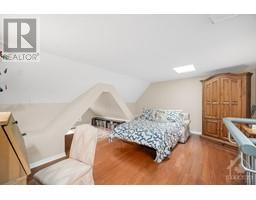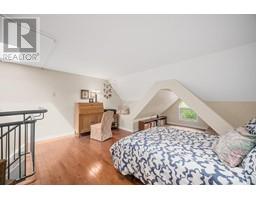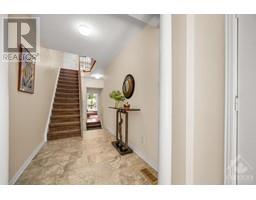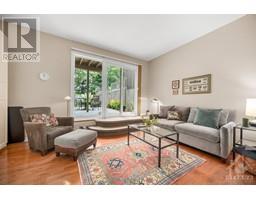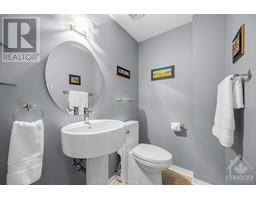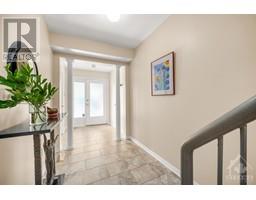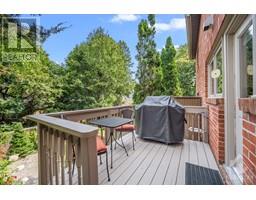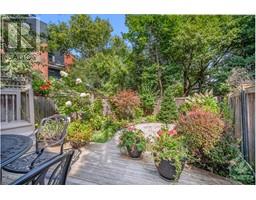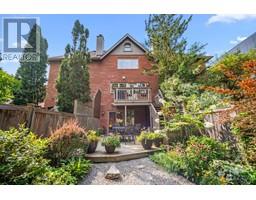3 Bedroom
4 Bathroom
Fireplace
Central Air Conditioning
Forced Air
Landscaped
$1,279,000
Come experience refined living in prestigious New Edinburgh. From the moment you arrive, the classic red brick façade and charming mulberry tree beckon you within. The luminous entryway leads to a stunning, bright family room featuring high ceilings, warm hardwood floors, and ample storage. Outside, a private backyard oasis with perennial gardens awaits. The second floor boasts an expansive living and dining area, divided by a stately pillar: your ideal space for hosting elegant gatherings. The unbeatable kitchen is a highlight: high-end appliances, quartz countertops, smart storage, serene treetop views, gorgeous verandah & Butler’s pantry. The third floor offers a luxurious primary suite with spa-like ensuite, & solar-blinds on the skylight for year-round comfort, alongside a spacious guest suite and Jack and Jill bathroom. A versatile loft on the top floor adds the perfect touch for a home office or gym. (id:35885)
Property Details
|
MLS® Number
|
1408530 |
|
Property Type
|
Single Family |
|
Neigbourhood
|
Lindenlea |
|
Amenities Near By
|
Public Transit, Recreation Nearby, Shopping, Water Nearby |
|
Community Features
|
Family Oriented |
|
Features
|
Balcony, Automatic Garage Door Opener |
|
Parking Space Total
|
3 |
|
Structure
|
Deck, Patio(s) |
Building
|
Bathroom Total
|
4 |
|
Bedrooms Above Ground
|
3 |
|
Bedrooms Total
|
3 |
|
Appliances
|
Refrigerator, Dishwasher, Dryer, Freezer, Hood Fan, Stove, Washer, Alarm System, Blinds |
|
Basement Development
|
Not Applicable |
|
Basement Type
|
None (not Applicable) |
|
Constructed Date
|
1985 |
|
Cooling Type
|
Central Air Conditioning |
|
Exterior Finish
|
Brick |
|
Fireplace Present
|
Yes |
|
Fireplace Total
|
1 |
|
Fixture
|
Ceiling Fans |
|
Flooring Type
|
Hardwood, Tile |
|
Foundation Type
|
Poured Concrete |
|
Half Bath Total
|
2 |
|
Heating Fuel
|
Natural Gas |
|
Heating Type
|
Forced Air |
|
Type
|
Row / Townhouse |
|
Utility Water
|
Municipal Water |
Parking
|
Attached Garage
|
|
|
Inside Entry
|
|
|
Surfaced
|
|
Land
|
Acreage
|
No |
|
Fence Type
|
Fenced Yard |
|
Land Amenities
|
Public Transit, Recreation Nearby, Shopping, Water Nearby |
|
Landscape Features
|
Landscaped |
|
Sewer
|
Municipal Sewage System |
|
Size Depth
|
120 Ft |
|
Size Frontage
|
17 Ft ,2 In |
|
Size Irregular
|
17.2 Ft X 120 Ft |
|
Size Total Text
|
17.2 Ft X 120 Ft |
|
Zoning Description
|
Residential |
Rooms
| Level |
Type |
Length |
Width |
Dimensions |
|
Second Level |
Living Room |
|
|
16'6" x 15'0" |
|
Second Level |
Dining Room |
|
|
19'11" x 16'6" |
|
Second Level |
Kitchen |
|
|
10'2" x 8'2" |
|
Second Level |
Eating Area |
|
|
10'2" x 8'4" |
|
Second Level |
Pantry |
|
|
7'1" x 6'1" |
|
Second Level |
2pc Bathroom |
|
|
Measurements not available |
|
Third Level |
Primary Bedroom |
|
|
16'9" x 16'6" |
|
Third Level |
5pc Ensuite Bath |
|
|
11'0" x 9'2" |
|
Third Level |
Bedroom |
|
|
13'1" x 13'1" |
|
Third Level |
3pc Ensuite Bath |
|
|
8'11" x 7'8" |
|
Fourth Level |
Bedroom |
|
|
16'6" x 19'1" |
|
Main Level |
Foyer |
|
|
6'5" x 7'0" |
|
Main Level |
Family Room |
|
|
16'6" x 11'3" |
|
Main Level |
2pc Bathroom |
|
|
7'4" x 4'5" |
|
Main Level |
Laundry Room |
|
|
9'8" x 8'2" |
|
Main Level |
Storage |
|
|
5'4" x 4'7" |
https://www.realtor.ca/real-estate/27346141/288-crichton-street-ottawa-lindenlea

