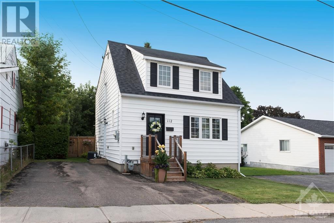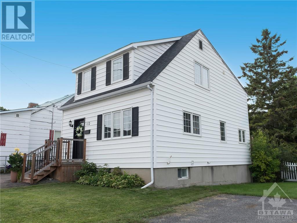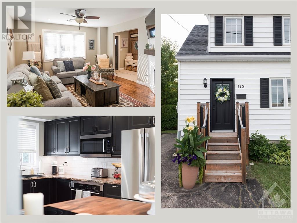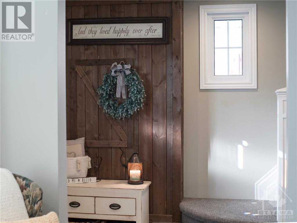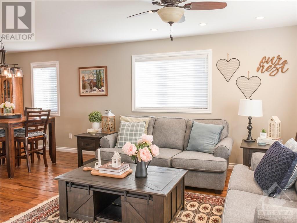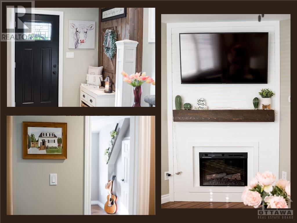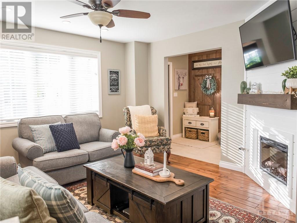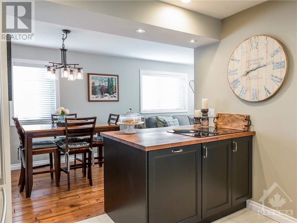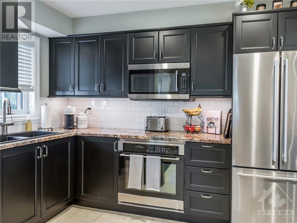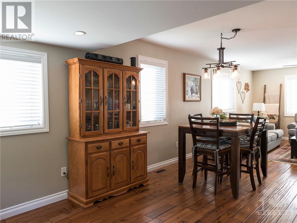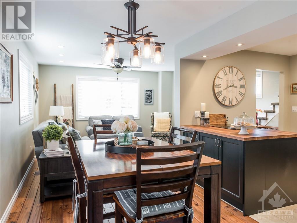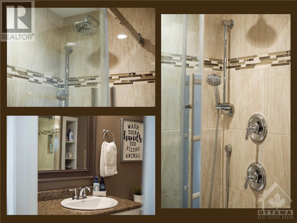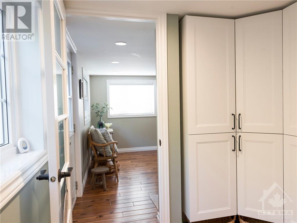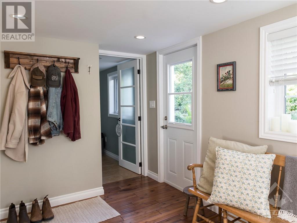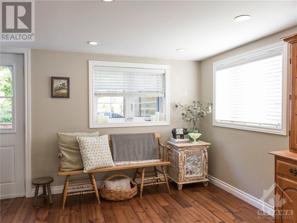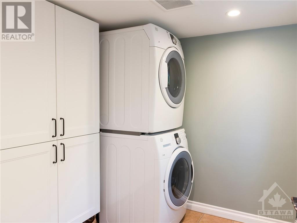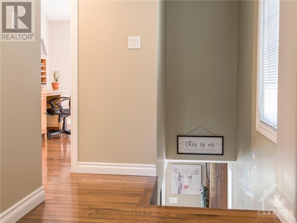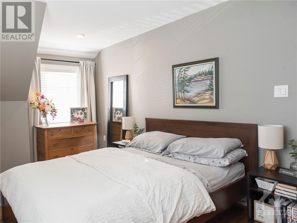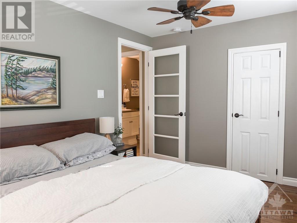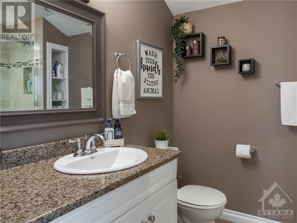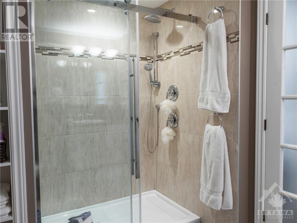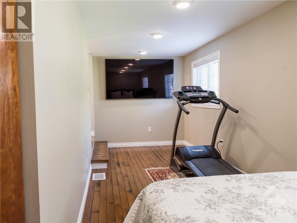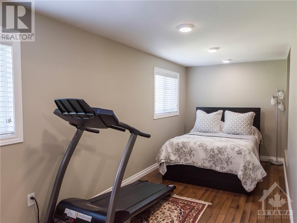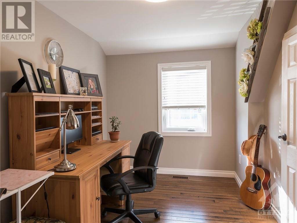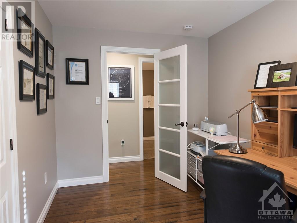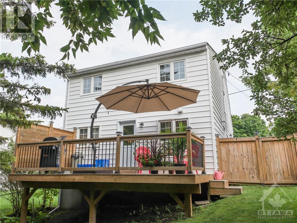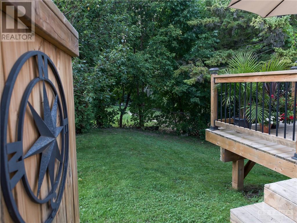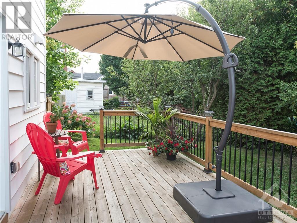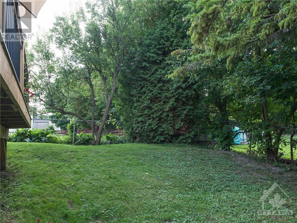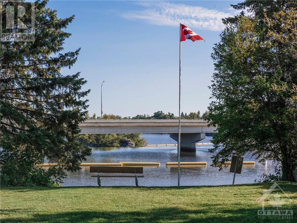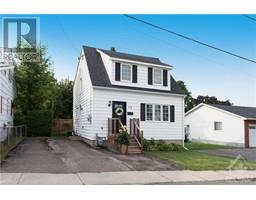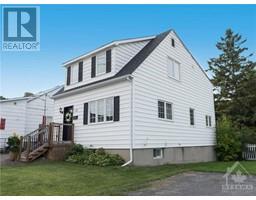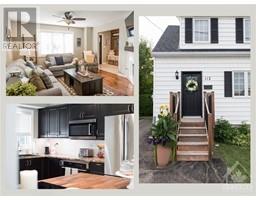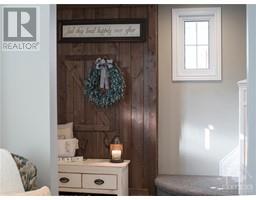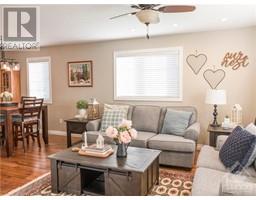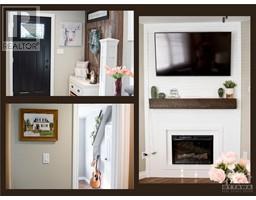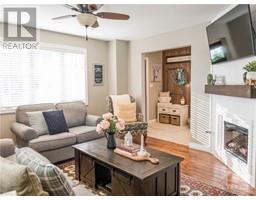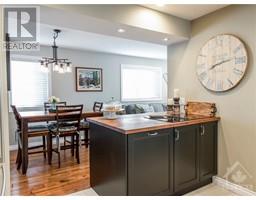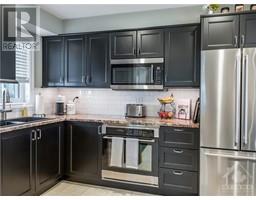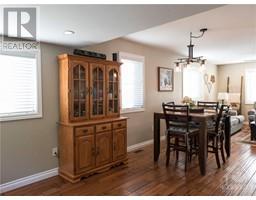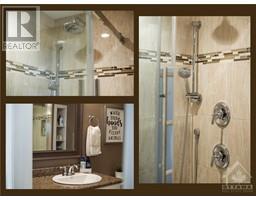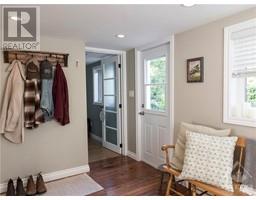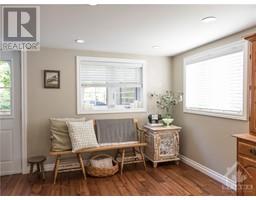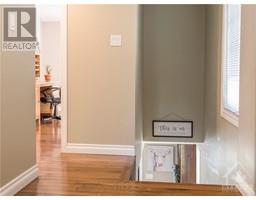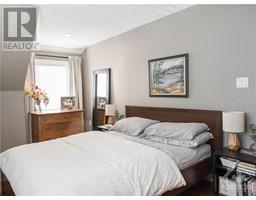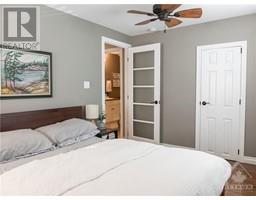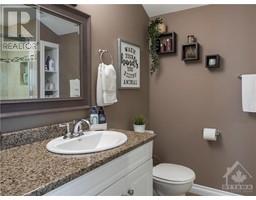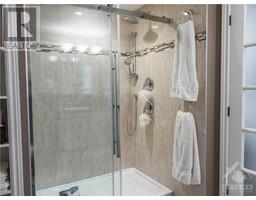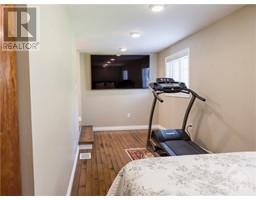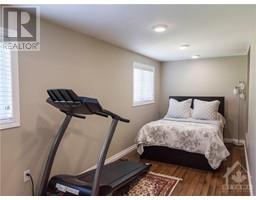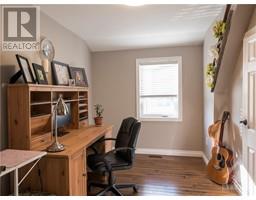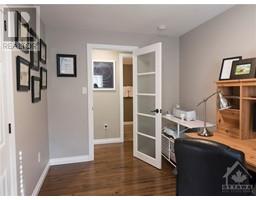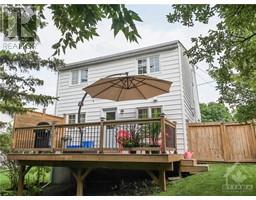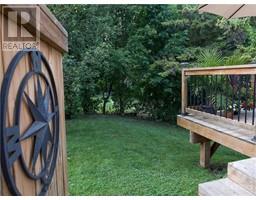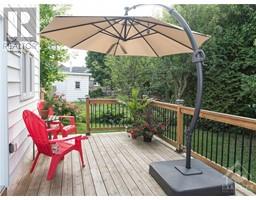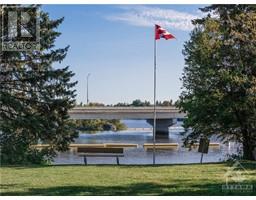3 Bedroom
1 Bathroom
Fireplace
Central Air Conditioning
Forced Air
Land / Yard Lined With Hedges, Landscaped
$459,900
Welcome to this beautiful renovated 3 bedroom home located in the downtown core. Fenced back yard with mature trees, and a large deck, very private. Home has lovely features through out and all very tastefully done. Hardwood flooring and ceramic tile. Roof, windows, A/C were all upgraded in 2015. Full basement, great for storage but it is low. Comes with beautiful appliances all are whirlpool except the cook top is a Jenn Air with its own down vent. Lovely little park at the end of the street looking out over the Madawaska River. Walking distance to shops and Bistros. Nothing required to do to this house except move into it. Laundry is on main floor and it has a rough in for a 2nd bathroom. (id:35885)
Property Details
|
MLS® Number
|
1409083 |
|
Property Type
|
Single Family |
|
Neigbourhood
|
downtown |
|
Amenities Near By
|
Golf Nearby, Shopping |
|
Communication Type
|
Cable Internet Access, Internet Access |
|
Features
|
Park Setting |
|
Parking Space Total
|
4 |
|
Structure
|
Deck |
Building
|
Bathroom Total
|
1 |
|
Bedrooms Above Ground
|
3 |
|
Bedrooms Total
|
3 |
|
Appliances
|
Refrigerator, Cooktop, Dishwasher, Dryer, Microwave, Stove, Washer |
|
Basement Development
|
Unfinished |
|
Basement Features
|
Low |
|
Basement Type
|
Full (unfinished) |
|
Constructed Date
|
1969 |
|
Construction Material
|
Wood Frame |
|
Construction Style Attachment
|
Detached |
|
Cooling Type
|
Central Air Conditioning |
|
Exterior Finish
|
Siding, Vinyl |
|
Fireplace Present
|
Yes |
|
Fireplace Total
|
1 |
|
Flooring Type
|
Hardwood, Ceramic |
|
Foundation Type
|
Stone |
|
Heating Fuel
|
Natural Gas |
|
Heating Type
|
Forced Air |
|
Stories Total
|
2 |
|
Type
|
House |
|
Utility Water
|
Municipal Water |
Parking
Land
|
Acreage
|
No |
|
Fence Type
|
Fenced Yard |
|
Land Amenities
|
Golf Nearby, Shopping |
|
Landscape Features
|
Land / Yard Lined With Hedges, Landscaped |
|
Sewer
|
Municipal Sewage System |
|
Size Depth
|
84 Ft ,11 In |
|
Size Frontage
|
37 Ft ,9 In |
|
Size Irregular
|
37.72 Ft X 84.9 Ft |
|
Size Total Text
|
37.72 Ft X 84.9 Ft |
|
Zoning Description
|
Res |
Rooms
| Level |
Type |
Length |
Width |
Dimensions |
|
Second Level |
Primary Bedroom |
|
|
9'3" x 16'2" |
|
Second Level |
Bedroom |
|
|
15'2" x 7'3" |
|
Second Level |
Bedroom |
|
|
24'5" x 7'4" |
|
Second Level |
3pc Bathroom |
|
|
Measurements not available |
|
Main Level |
Foyer |
|
|
Measurements not available |
|
Main Level |
Living Room/fireplace |
|
|
13'0" x 13'0" |
|
Main Level |
Dining Room |
|
|
8'8" x 12'0" |
|
Main Level |
Kitchen |
|
|
10'9" x 11'11" |
|
Main Level |
Mud Room |
|
|
13'4" x 7'0" |
|
Main Level |
Laundry Room |
|
|
7'5" x 7'0" |
Utilities
https://www.realtor.ca/real-estate/27346938/112-russell-street-n-arnprior-downtown

