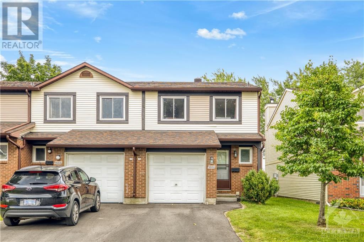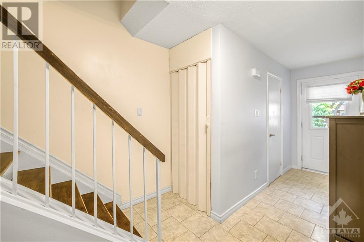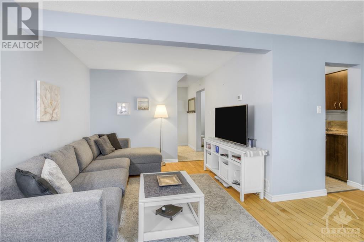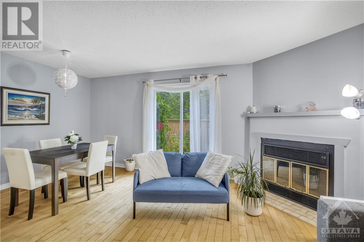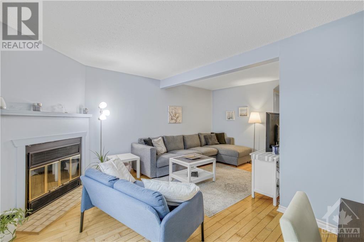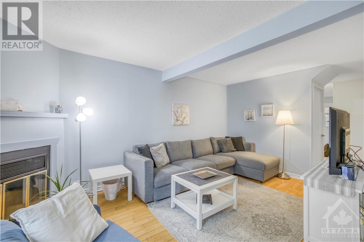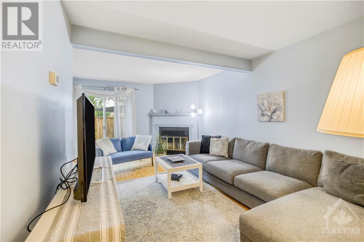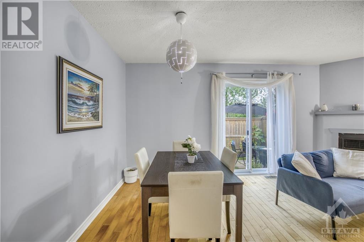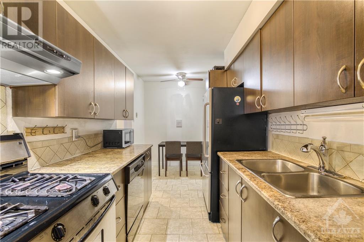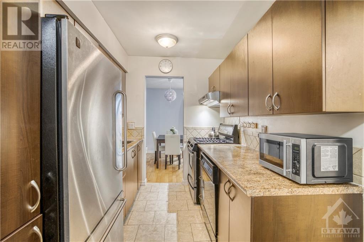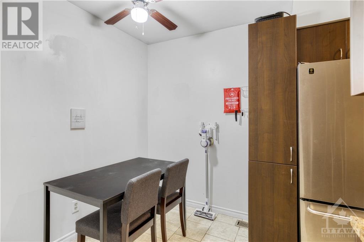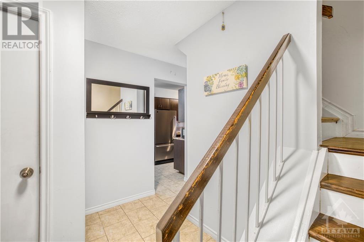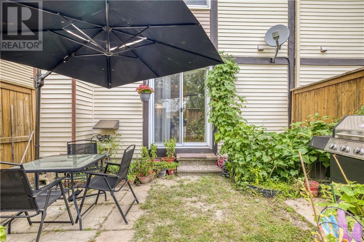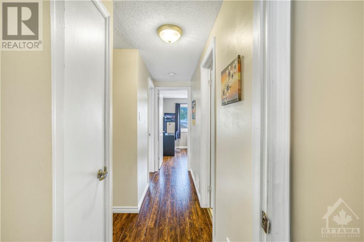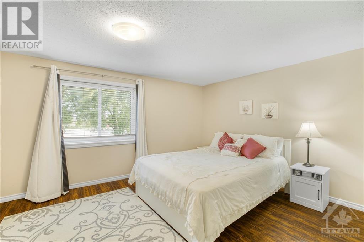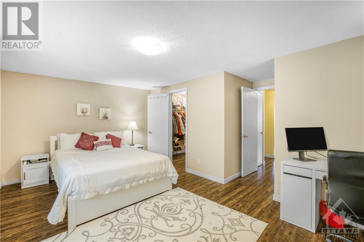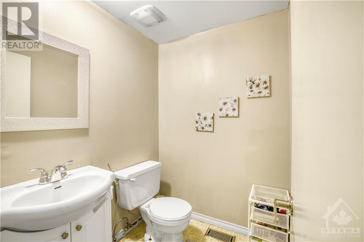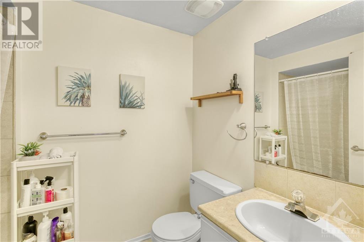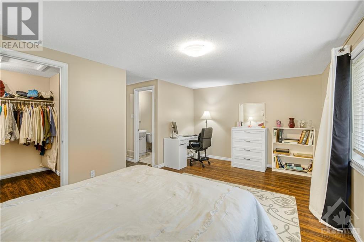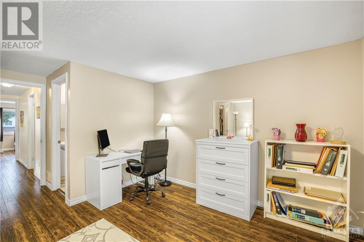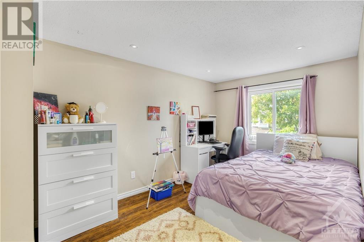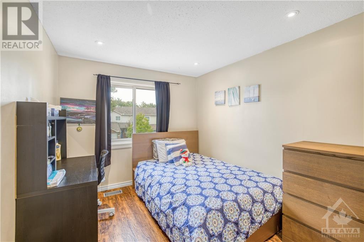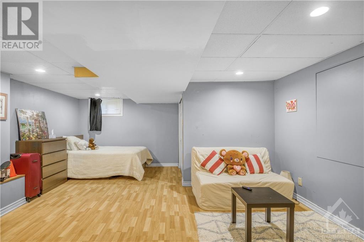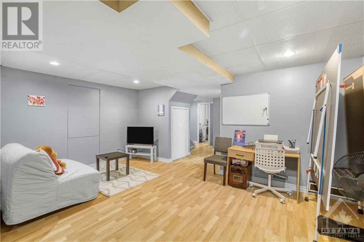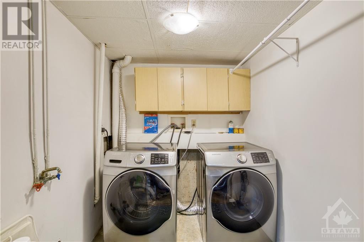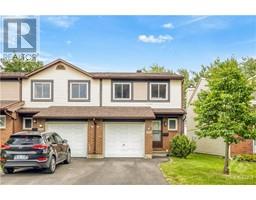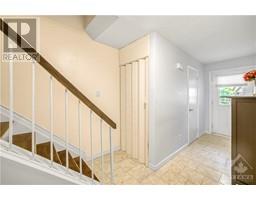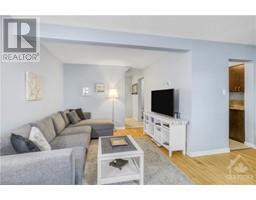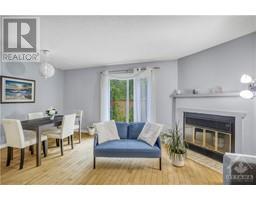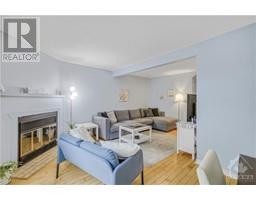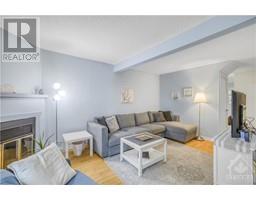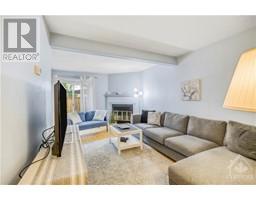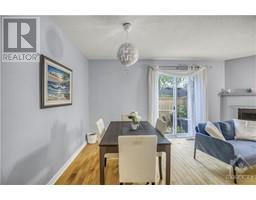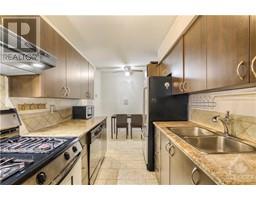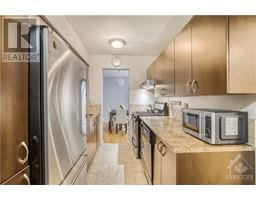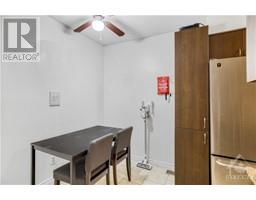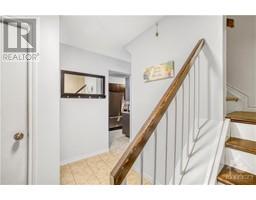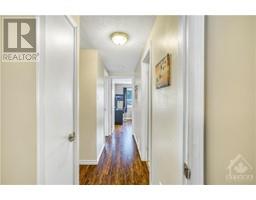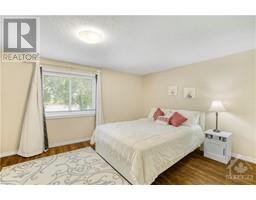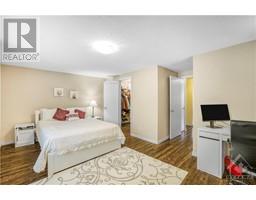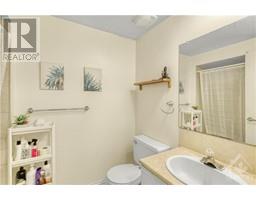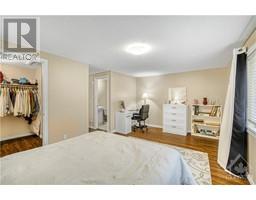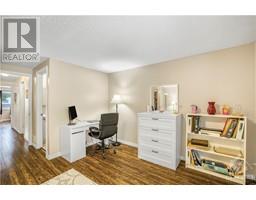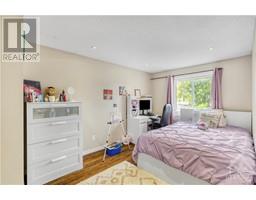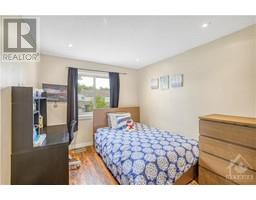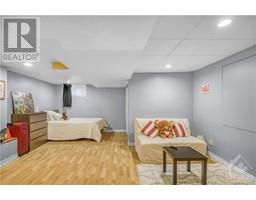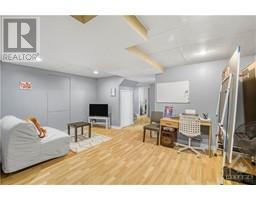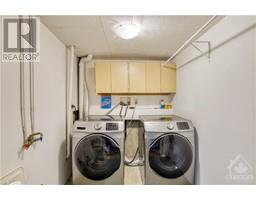1602 Cheevers Crescent Ottawa, Ontario K4A 2J7
$474,500Maintenance, Landscaping, Property Management, Caretaker, Water, Other, See Remarks
$420.14 Monthly
Maintenance, Landscaping, Property Management, Caretaker, Water, Other, See Remarks
$420.14 MonthlyWhat more could you ask for!? An END UNIT with no rear neighbours! Conveniently located in Fallingbrook, within walking distance to Schools, Parks, Shopping and Transit, and minutes to the Ray Friel community centre. A charming 3 bedroom home, with an inviting foyer/tile flooring. Hardwood through the main level living and dining room. The living room is highlighted with a wood burning fireplace, not used by the present owner. The kitchen offers ample cabinetry and counter space, an eating area and SS appliances. The upper level features a large primary bedroom with walk-in closet and 2 pc ensuite bath. The secondary bedrooms offer plenty of closet space. The Family Room, on the lower level, is a perfect play area for the children or an ideal theatre area. There is a storage area or workshop plus a laundry area. The attached single garage boasts a newly paved driveway, and the backyard is a playground for creativity. Just move in, unpack, and add your own touches. (id:35885)
Property Details
| MLS® Number | 1409442 |
| Property Type | Single Family |
| Neigbourhood | FALLINGBROOK |
| Amenities Near By | Public Transit, Recreation Nearby, Shopping |
| Community Features | Family Oriented, Pets Allowed |
| Parking Space Total | 2 |
Building
| Bathroom Total | 3 |
| Bedrooms Above Ground | 3 |
| Bedrooms Total | 3 |
| Amenities | Laundry - In Suite |
| Appliances | Refrigerator, Dishwasher, Dryer, Hood Fan, Microwave, Stove, Washer |
| Basement Development | Finished |
| Basement Type | Full (finished) |
| Constructed Date | 1986 |
| Cooling Type | Central Air Conditioning |
| Exterior Finish | Brick, Siding |
| Fire Protection | Smoke Detectors |
| Flooring Type | Hardwood, Laminate, Ceramic |
| Foundation Type | Poured Concrete |
| Half Bath Total | 2 |
| Heating Fuel | Natural Gas |
| Heating Type | Forced Air |
| Stories Total | 2 |
| Type | Row / Townhouse |
| Utility Water | Municipal Water |
Parking
| Attached Garage |
Land
| Acreage | No |
| Fence Type | Fenced Yard |
| Land Amenities | Public Transit, Recreation Nearby, Shopping |
| Sewer | Municipal Sewage System |
| Zoning Description | Res |
Rooms
| Level | Type | Length | Width | Dimensions |
|---|---|---|---|---|
| Second Level | Primary Bedroom | 17'11" x 11'2" | ||
| Second Level | 2pc Ensuite Bath | Measurements not available | ||
| Second Level | Bedroom | 8'9" x 12'1" | ||
| Second Level | Bedroom | 8'9" x 10'1" | ||
| Second Level | Full Bathroom | Measurements not available | ||
| Lower Level | Family Room | 16'5" x 17'0" | ||
| Main Level | Living Room/fireplace | 10'2" x 17'10" | ||
| Main Level | Dining Room | 7'9" x 10'0" | ||
| Main Level | Kitchen | 7'2" x 15'2" | ||
| Main Level | 2pc Bathroom | Measurements not available |
https://www.realtor.ca/real-estate/27346931/1602-cheevers-crescent-ottawa-fallingbrook
Interested?
Contact us for more information

