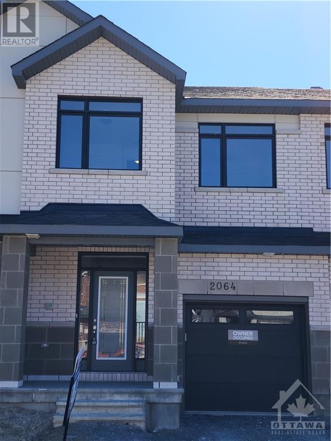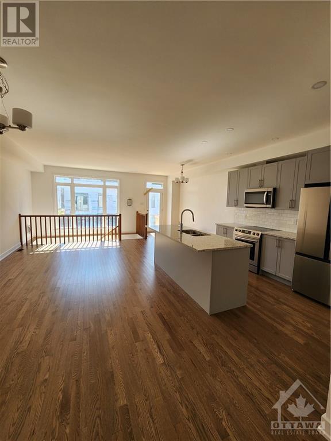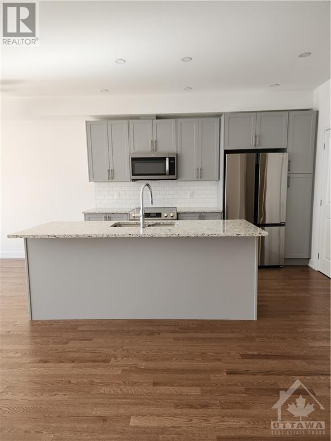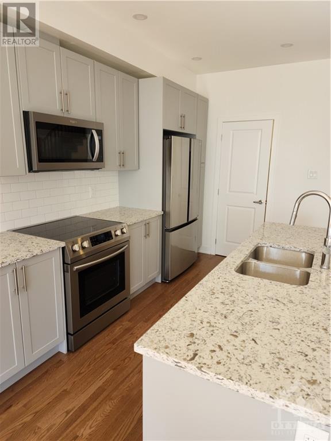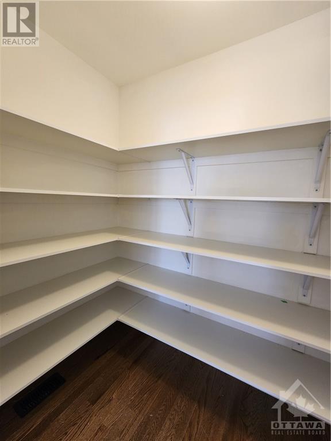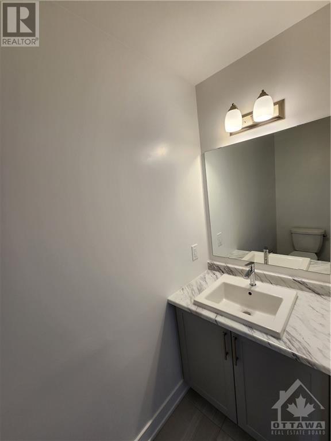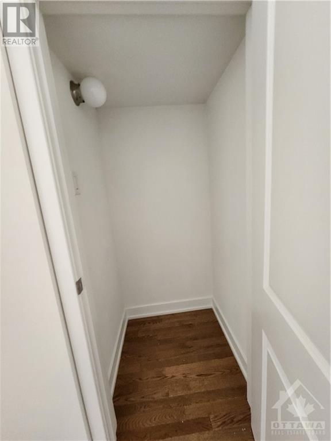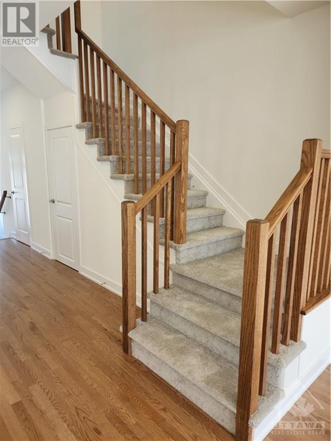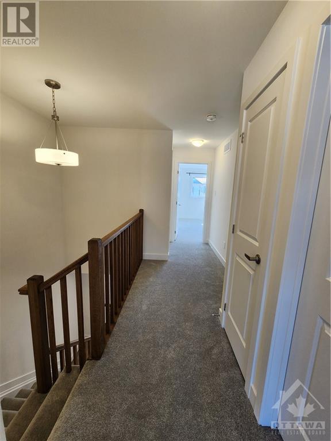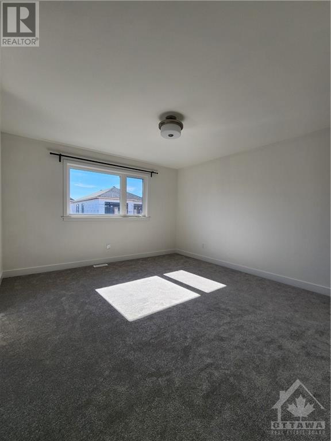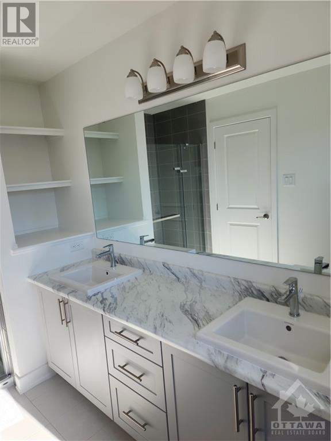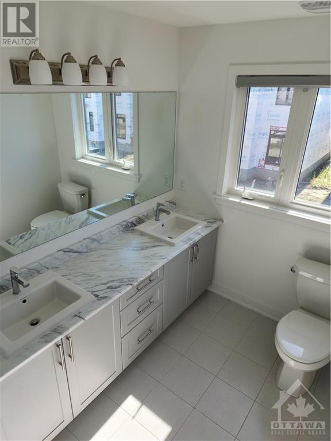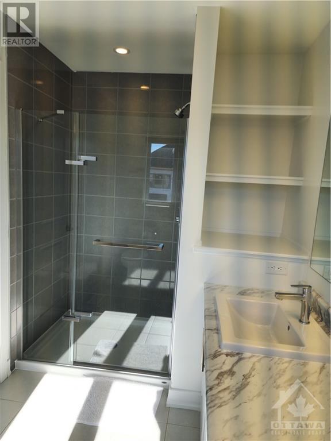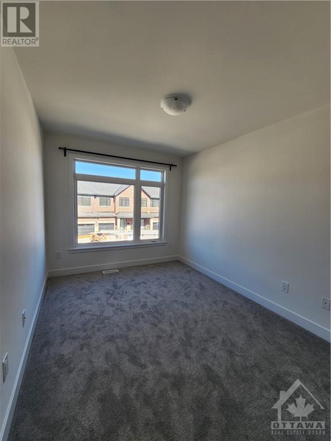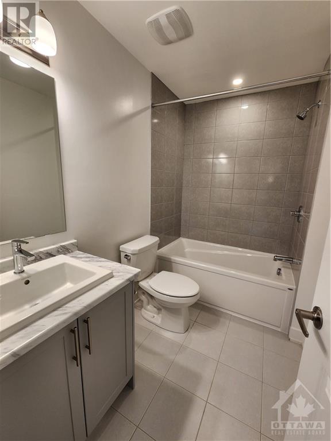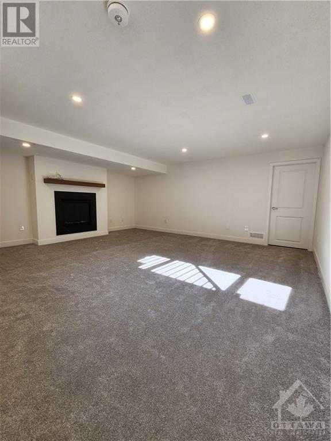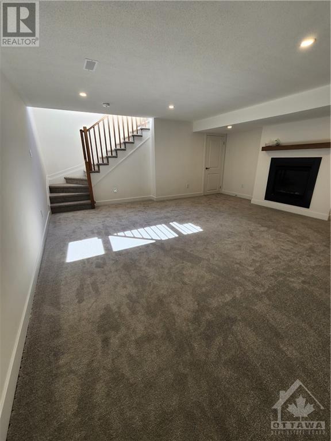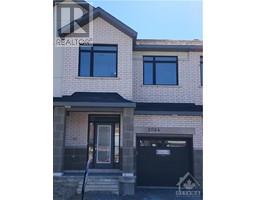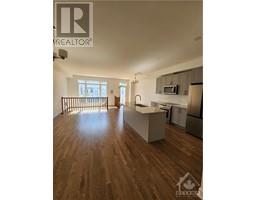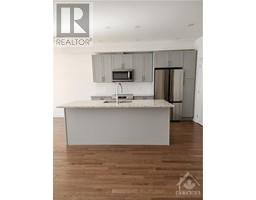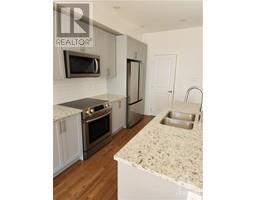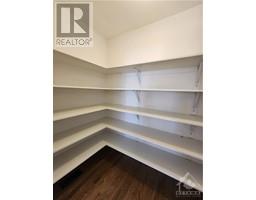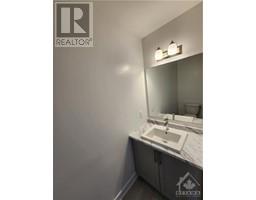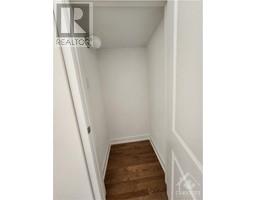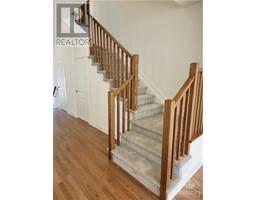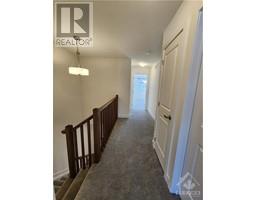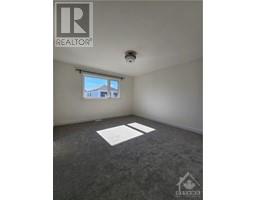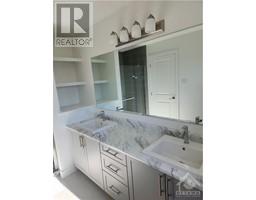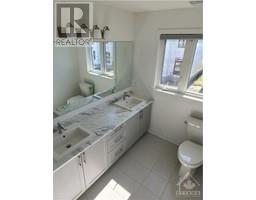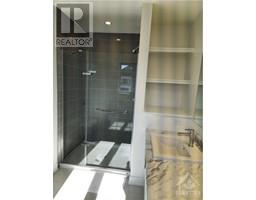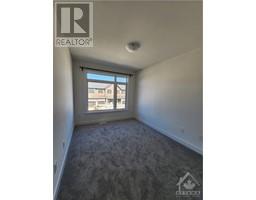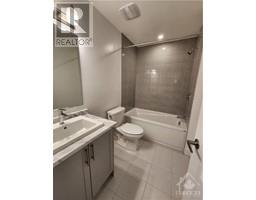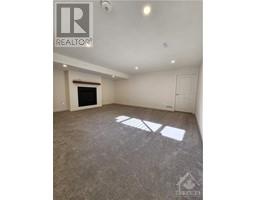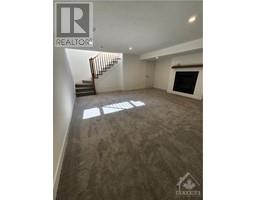3 Bedroom
3 Bathroom
Unknown
Forced Air
$2,700 Monthly
Welcome to 2064 Allegrini Terrace! This Claridge built Gregoire Model boasts over 2100 sqft of living space! This home is spacious and open with tons of natural light and is tastefully upgraded. On the main level you will find hardwood floors, upgraded quartz countertops, a large walk-in pantry and stainless steel appliances. On the second floor you have 3 bedrooms, a main bathroom, and a conveniently located laundry room equipped with a washer and dryer. The master bedroom also has an ensuite bathroom and spacious walk-in closet. In the basement you have a large rec room with an elegant fireplace to keep cozy during brisk fall days. This is a must see home! Book your private viewing today! (id:35885)
Property Details
|
MLS® Number
|
1409540 |
|
Property Type
|
Single Family |
|
Neigbourhood
|
Stittsville |
|
Parking Space Total
|
2 |
Building
|
Bathroom Total
|
3 |
|
Bedrooms Above Ground
|
3 |
|
Bedrooms Total
|
3 |
|
Amenities
|
Laundry - In Suite |
|
Basement Development
|
Finished |
|
Basement Type
|
Full (finished) |
|
Constructed Date
|
2022 |
|
Cooling Type
|
Unknown |
|
Exterior Finish
|
Brick, Siding |
|
Flooring Type
|
Wall-to-wall Carpet, Mixed Flooring, Hardwood, Tile |
|
Half Bath Total
|
1 |
|
Heating Fuel
|
Natural Gas |
|
Heating Type
|
Forced Air |
|
Stories Total
|
2 |
|
Type
|
Row / Townhouse |
|
Utility Water
|
Municipal Water |
Parking
Land
|
Acreage
|
No |
|
Sewer
|
Municipal Sewage System |
|
Size Irregular
|
* Ft X * Ft |
|
Size Total Text
|
* Ft X * Ft |
|
Zoning Description
|
Res |
Rooms
| Level |
Type |
Length |
Width |
Dimensions |
|
Second Level |
Bedroom |
|
|
12'5" x 13'5" |
|
Second Level |
Bedroom |
|
|
10'0" x 13'0" |
|
Second Level |
Bedroom |
|
|
8'9" x 12'0" |
|
Basement |
Recreation Room |
|
|
18'0" x 16'0" |
|
Main Level |
Kitchen |
|
|
8'0" x 11'6" |
|
Main Level |
Dining Room |
|
|
10'0" x 10'0" |
|
Main Level |
Living Room |
|
|
19'0" x 14'0" |
https://www.realtor.ca/real-estate/27350894/2064-allegrini-terrace-kanata-stittsville

