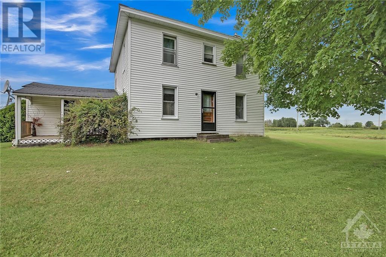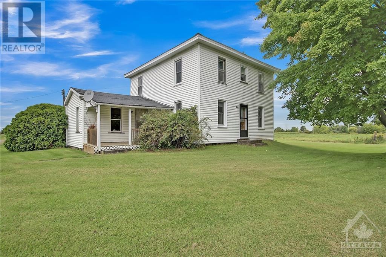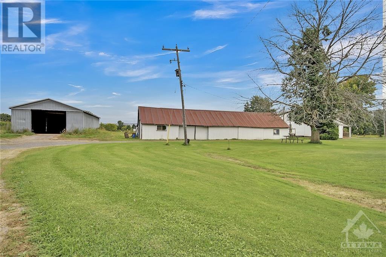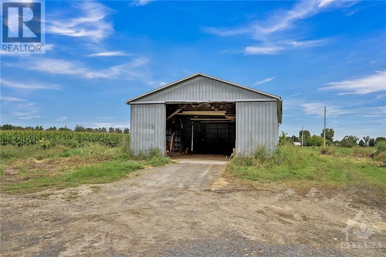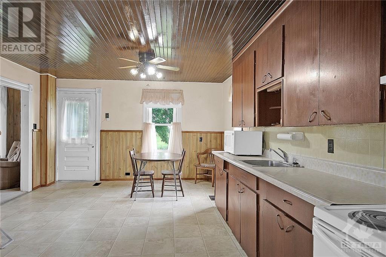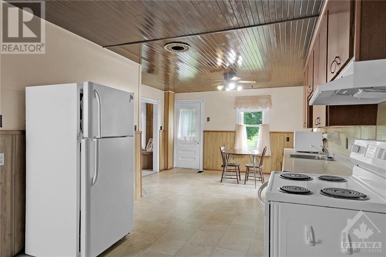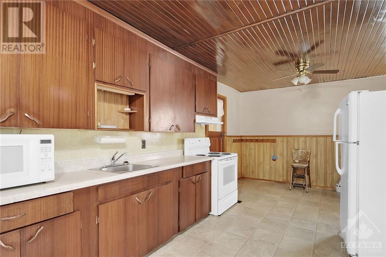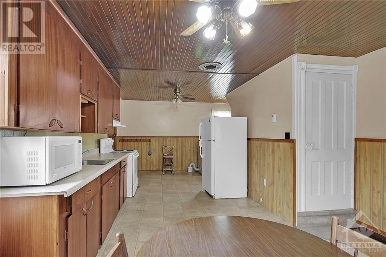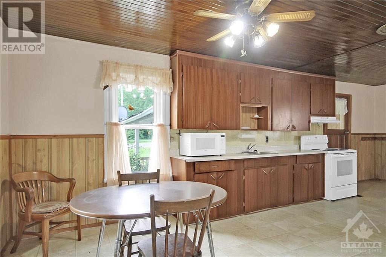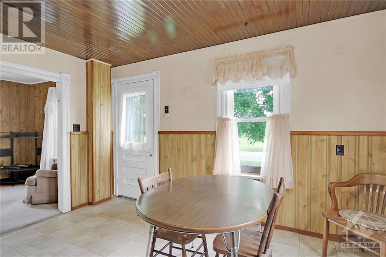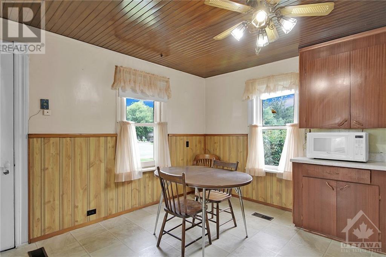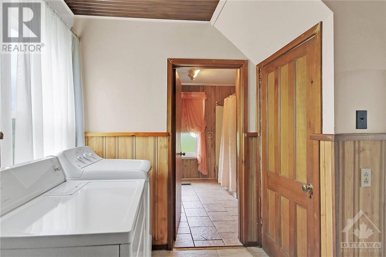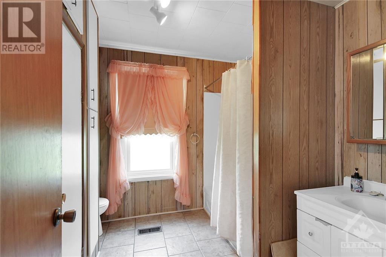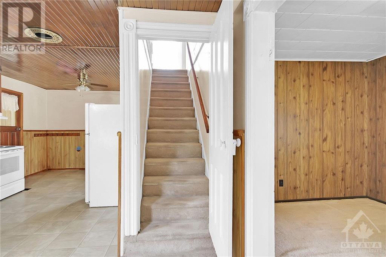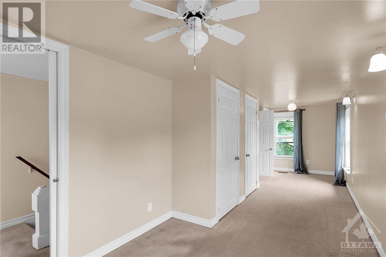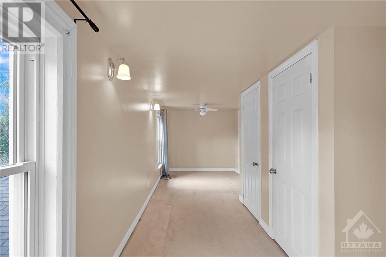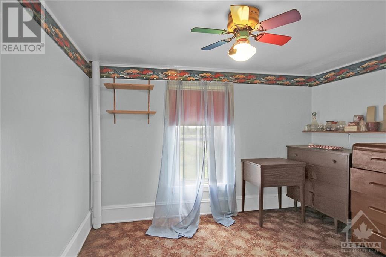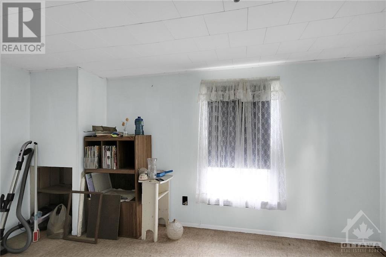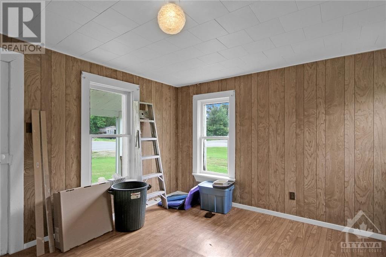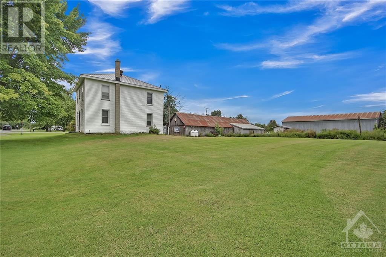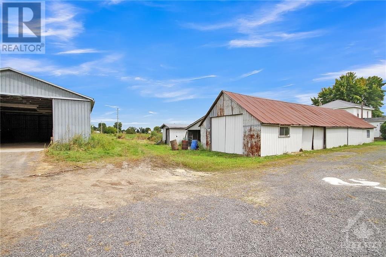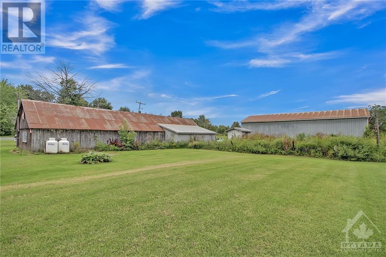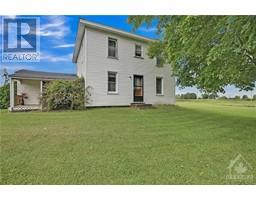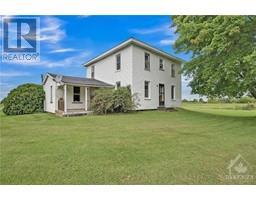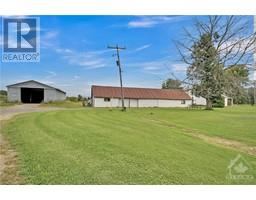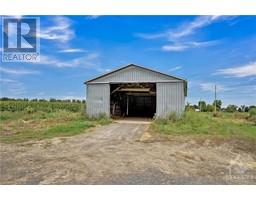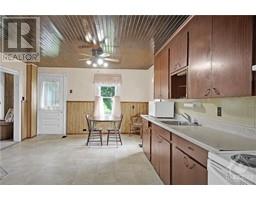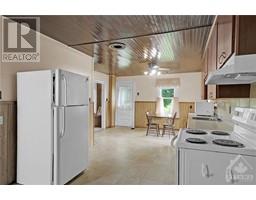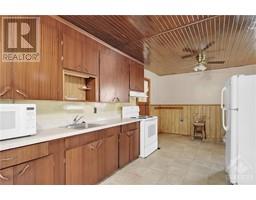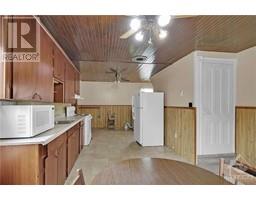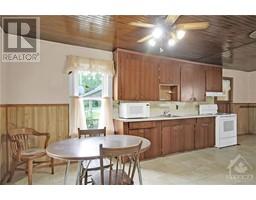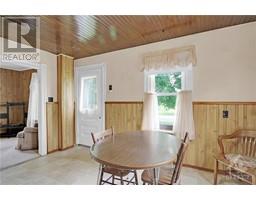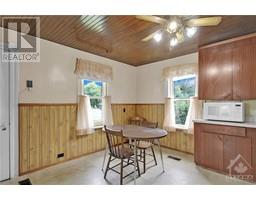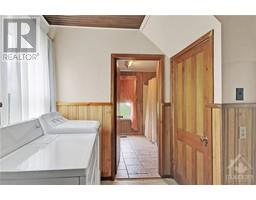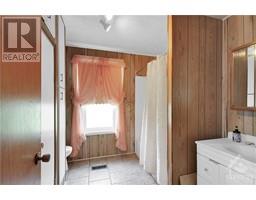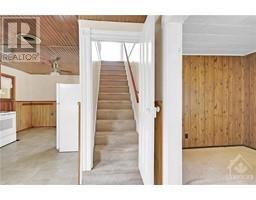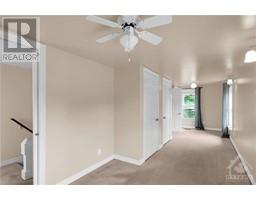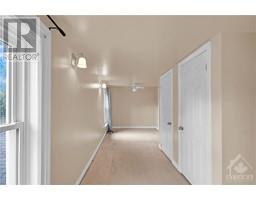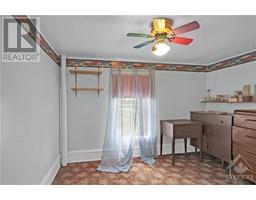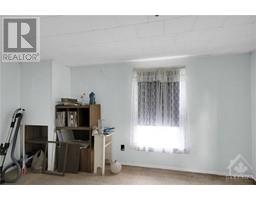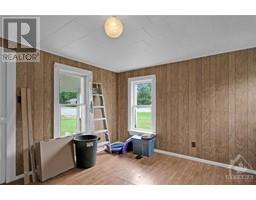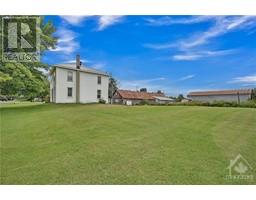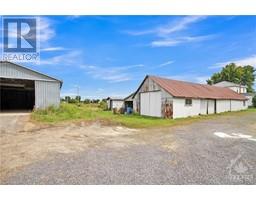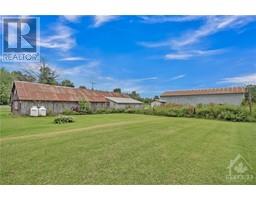3 Bedroom
None
Forced Air
Acreage
$359,900
Looking for an absolutely charming, affordable country home? You have found it with this adorable 3 bedroom, 1 bath home on almost an acre plus several large outbuildings including a 28’x60’ machine shed…wow! Incredible opportunity to make this home your own. Bright and spacious main level with the kitchen, eating area, cozy living room, full bath and laundry area. On the second level you will find the huge primary bedroom and 2 great sized additional bedrooms. Foundation has been updated to a poured concrete one. Furnace is about 1.5 years old. Metal roof approximately 4 yrs old. Many windows updated (some 2 yrs ago & some 6 yrs ago). Come take a look at this lovely country home in the quiet hamlet of Hanesville. (id:35885)
Property Details
|
MLS® Number
|
1409458 |
|
Property Type
|
Single Family |
|
Neigbourhood
|
Hanesville |
|
Amenities Near By
|
Recreation Nearby, Shopping |
|
Communication Type
|
Internet Access |
|
Easement
|
Right Of Way |
|
Features
|
Corner Site |
|
Parking Space Total
|
10 |
|
Road Type
|
Paved Road |
Building
|
Bedrooms Above Ground
|
3 |
|
Bedrooms Total
|
3 |
|
Appliances
|
Refrigerator, Dryer, Hood Fan, Microwave, Stove, Washer |
|
Basement Development
|
Unfinished |
|
Basement Type
|
Full (unfinished) |
|
Constructed Date
|
1912 |
|
Construction Style Attachment
|
Detached |
|
Cooling Type
|
None |
|
Exterior Finish
|
Siding |
|
Fixture
|
Drapes/window Coverings |
|
Flooring Type
|
Wall-to-wall Carpet, Laminate |
|
Foundation Type
|
Poured Concrete |
|
Heating Fuel
|
Propane |
|
Heating Type
|
Forced Air |
|
Stories Total
|
2 |
|
Type
|
House |
|
Utility Water
|
Drilled Well |
Parking
Land
|
Acreage
|
Yes |
|
Land Amenities
|
Recreation Nearby, Shopping |
|
Sewer
|
Septic System |
|
Size Depth
|
249 Ft ,2 In |
|
Size Frontage
|
231 Ft |
|
Size Irregular
|
1 |
|
Size Total
|
1 Ac |
|
Size Total Text
|
1 Ac |
|
Zoning Description
|
Rural |
Rooms
| Level |
Type |
Length |
Width |
Dimensions |
|
Second Level |
Primary Bedroom |
|
|
24'11" x 7'1" |
|
Second Level |
Bedroom |
|
|
13'7" x 9'3" |
|
Second Level |
Bedroom |
|
|
11'0" x 9'3" |
|
Basement |
Utility Room |
|
|
Measurements not available |
|
Main Level |
Sunroom |
|
|
13'8" x 11'1" |
|
Main Level |
Kitchen |
|
|
18'8" x 10'2" |
|
Main Level |
Eating Area |
|
|
13'5" x 10'6" |
|
Main Level |
Living Room |
|
|
14'6" x 9'3" |
|
Main Level |
Full Bathroom |
|
|
9'3" x 9'2" |
|
Main Level |
Laundry Room |
|
|
6'5" x 4'7" |
https://www.realtor.ca/real-estate/27351560/4405-carman-road-brinston-hanesville

