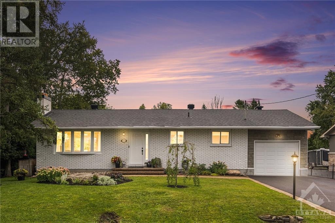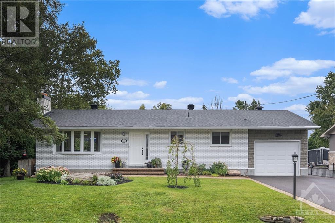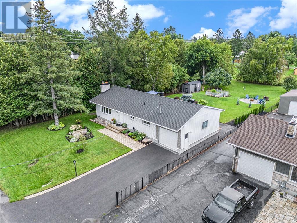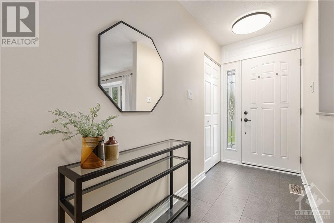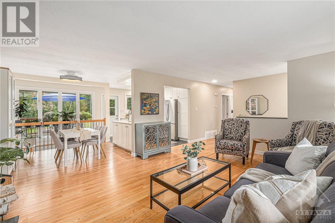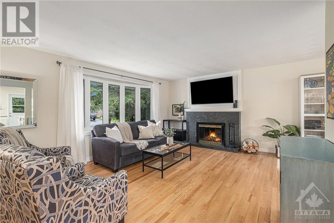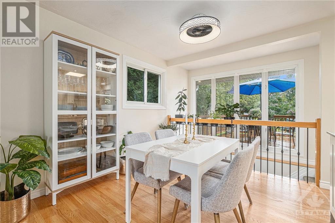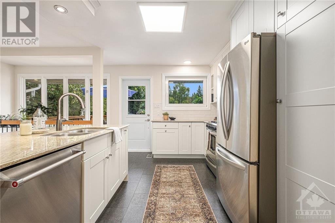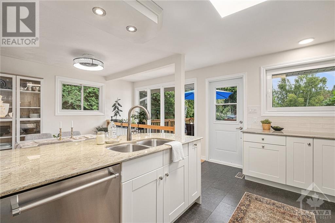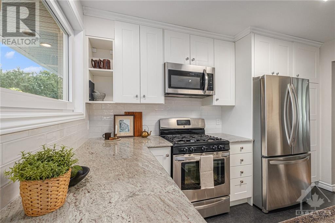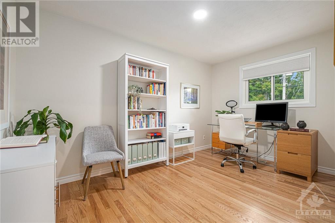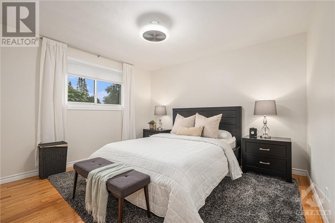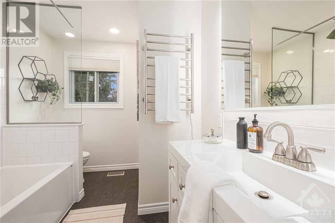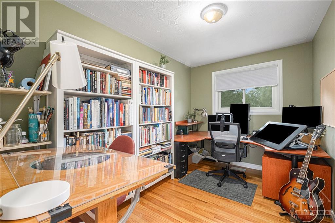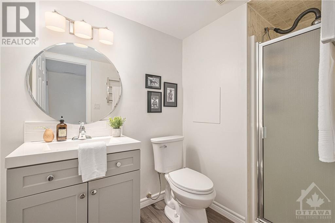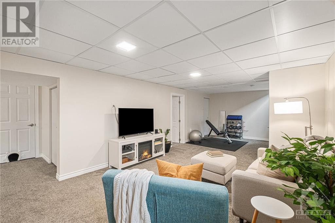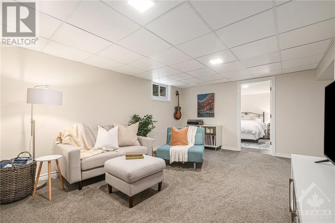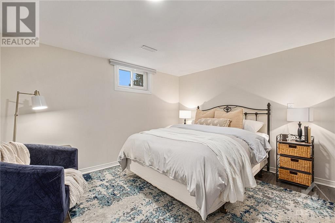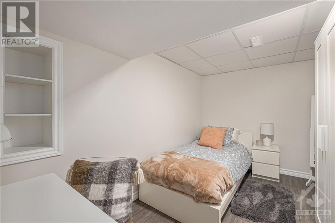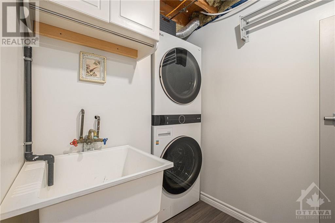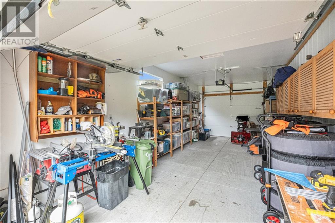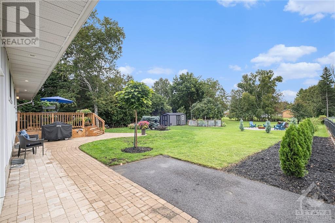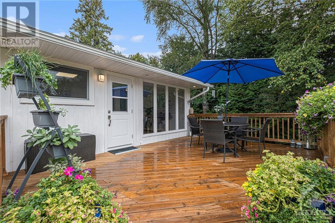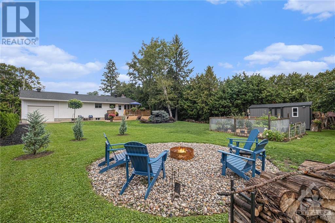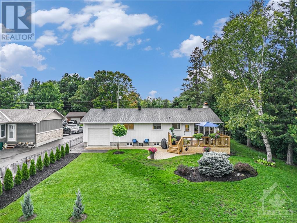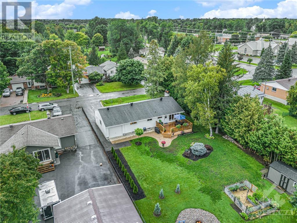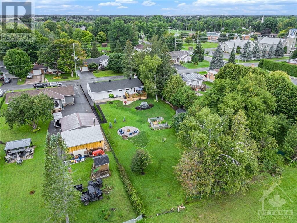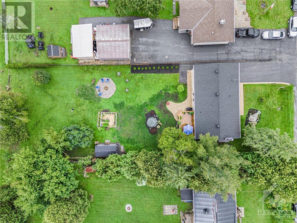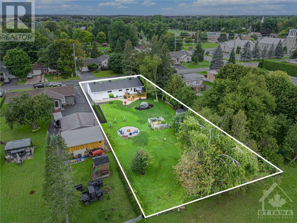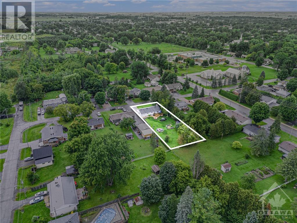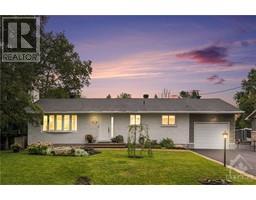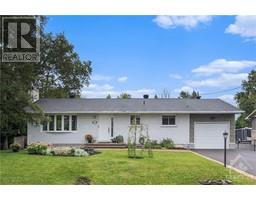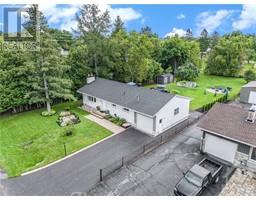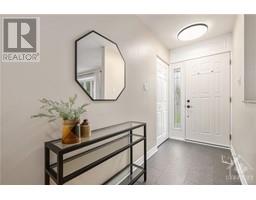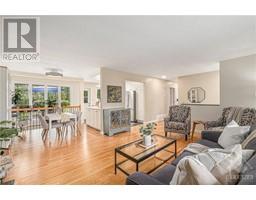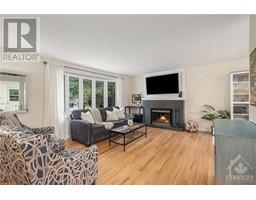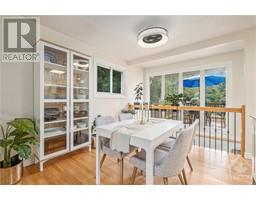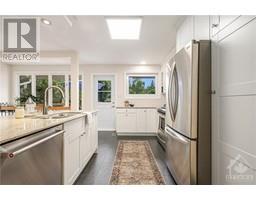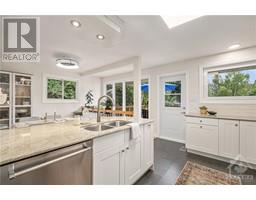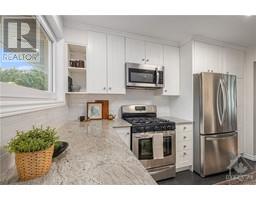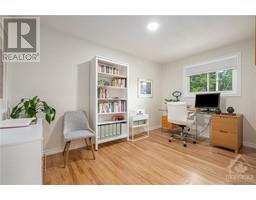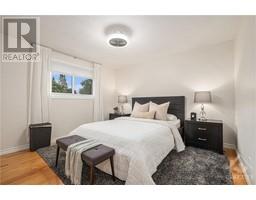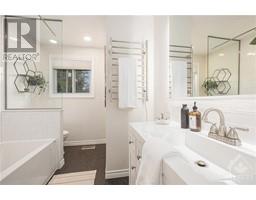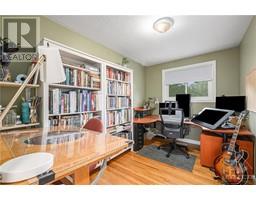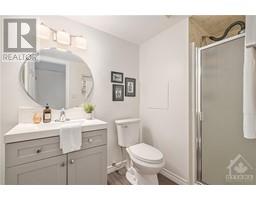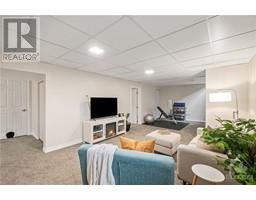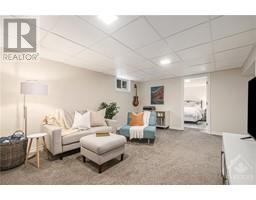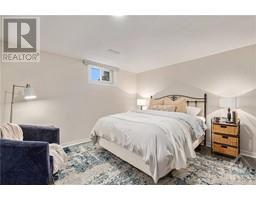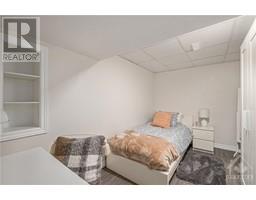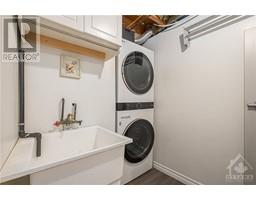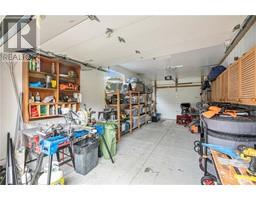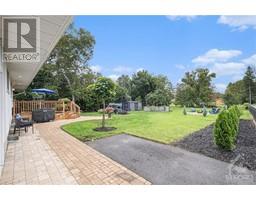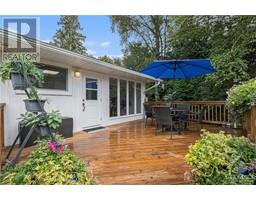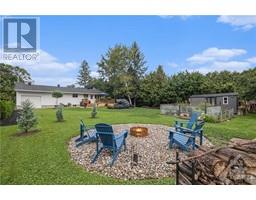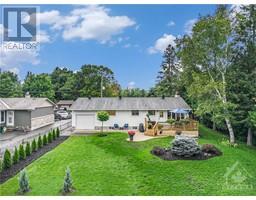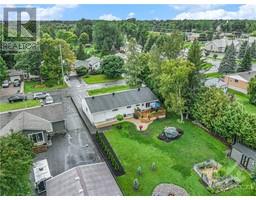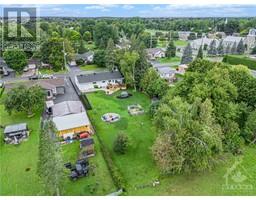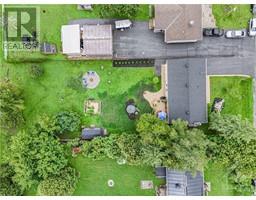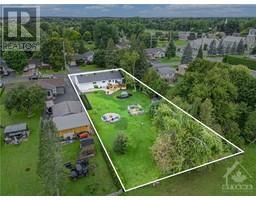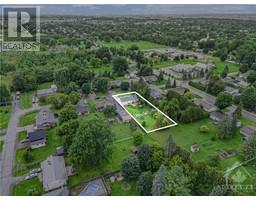4 Bedroom
2 Bathroom
Bungalow
Fireplace
Central Air Conditioning
Forced Air
$699,990
Welcome to 138 Burke Street, a beautifully renovated 3+1 bedroom, 2 bathroom bungalow features newly refinished maple hardwood floors in the living and dining rooms. The kitchen, perfect for entertaining, boasts updated stainless steel appliances, granite countertops, and a new European-style window and door opening to a spacious backyard. The main floor includes 3 bedrooms and a stunning updated bathroom. The cozy, newly finished basement offers an additional bedroom, den, and full bathroom—ideal for kids, guests, or a personal retreat. Some notable updates: shed w/ electrical '23, generator '23, humidifier '23, basement '22, main bath '22. Situated on a spacious lot, this turnkey bungalow provides a relaxed lifestyle while remaining close to city amenities. Located in the heart of Richmond, a village rich in heritage and community spirit, the area offers well-preserved historical buildings, a popular Fall fair, charming shops, eateries, lush parks, and the scenic Jock River. (id:35885)
Open House
This property has open houses!
Starts at:
2:00 pm
Ends at:
4:00 pm
Property Details
|
MLS® Number
|
1409684 |
|
Property Type
|
Single Family |
|
Neigbourhood
|
Richmond |
|
Amenities Near By
|
Recreation Nearby |
|
Parking Space Total
|
4 |
|
Road Type
|
Paved Road |
|
Storage Type
|
Storage Shed |
|
Structure
|
Deck |
Building
|
Bathroom Total
|
2 |
|
Bedrooms Above Ground
|
3 |
|
Bedrooms Below Ground
|
1 |
|
Bedrooms Total
|
4 |
|
Appliances
|
Refrigerator, Dishwasher, Dryer, Hood Fan, Microwave, Stove, Washer |
|
Architectural Style
|
Bungalow |
|
Basement Development
|
Finished |
|
Basement Type
|
Full (finished) |
|
Constructed Date
|
1970 |
|
Construction Style Attachment
|
Detached |
|
Cooling Type
|
Central Air Conditioning |
|
Exterior Finish
|
Aluminum Siding, Brick, Siding |
|
Fireplace Present
|
Yes |
|
Fireplace Total
|
1 |
|
Flooring Type
|
Wall-to-wall Carpet, Hardwood, Vinyl |
|
Foundation Type
|
Poured Concrete |
|
Heating Fuel
|
Natural Gas |
|
Heating Type
|
Forced Air |
|
Stories Total
|
1 |
|
Type
|
House |
|
Utility Water
|
Drilled Well |
Parking
Land
|
Acreage
|
No |
|
Land Amenities
|
Recreation Nearby |
|
Sewer
|
Municipal Sewage System |
|
Size Depth
|
209 Ft ,10 In |
|
Size Frontage
|
77 Ft ,11 In |
|
Size Irregular
|
77.93 Ft X 209.81 Ft |
|
Size Total Text
|
77.93 Ft X 209.81 Ft |
|
Zoning Description
|
V1c |
Rooms
| Level |
Type |
Length |
Width |
Dimensions |
|
Basement |
Recreation Room |
|
|
28'2" x 12'6" |
|
Basement |
Bedroom |
|
|
12'5" x 12'2" |
|
Basement |
Den |
|
|
11'8" x 7'9" |
|
Basement |
Other |
|
|
5'10" x 5'2" |
|
Basement |
Utility Room |
|
|
14'5" x 5'6" |
|
Basement |
3pc Bathroom |
|
|
9'6" x 5'6" |
|
Basement |
Storage |
|
|
9'10" x 3'5" |
|
Main Level |
Foyer |
|
|
8'4" x 4'0" |
|
Main Level |
Living Room/fireplace |
|
|
17'11" x 13'7" |
|
Main Level |
Dining Room |
|
|
8'10" x 8'10" |
|
Main Level |
Kitchen |
|
|
12'4" x 9'11" |
|
Main Level |
3pc Bathroom |
|
|
10'1" x 7'4" |
|
Main Level |
Bedroom |
|
|
12'4" x 8'3" |
|
Main Level |
Bedroom |
|
|
13'7" x 8'7" |
|
Main Level |
Primary Bedroom |
|
|
13'2" x 12'4" |
Utilities
https://www.realtor.ca/real-estate/27353273/138-burke-street-richmond-richmond

