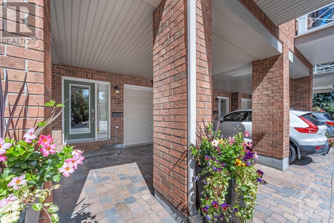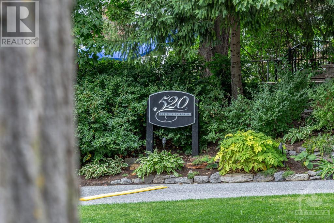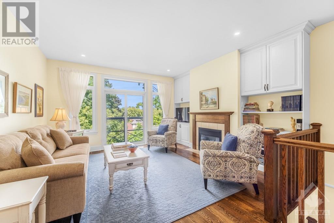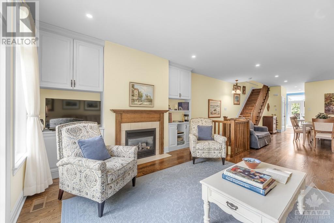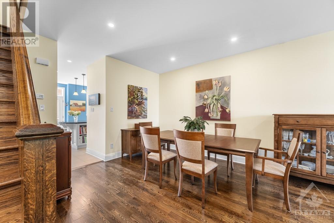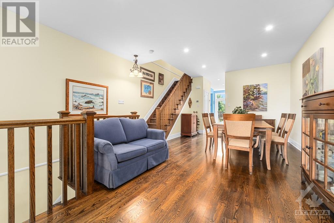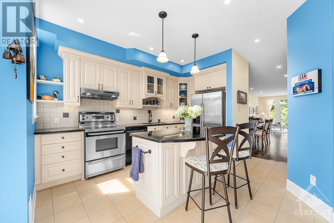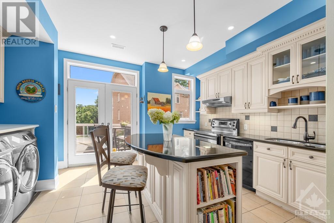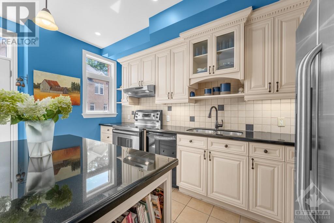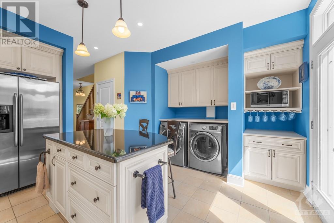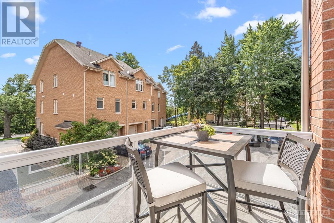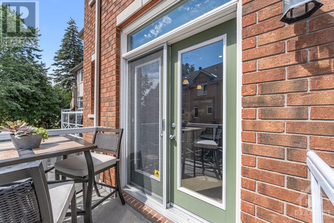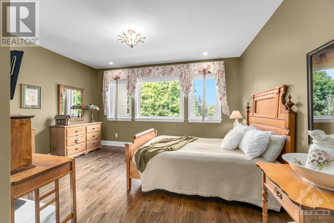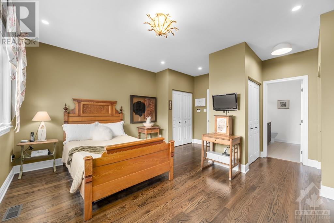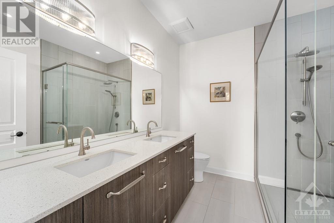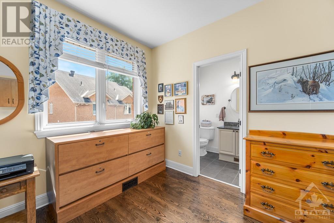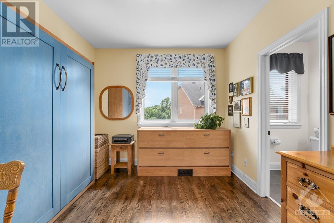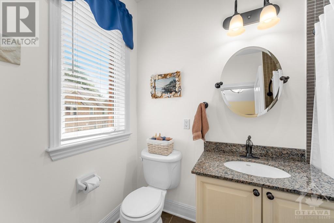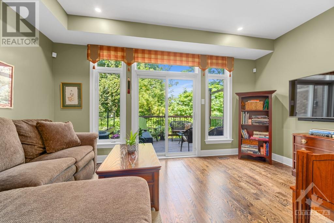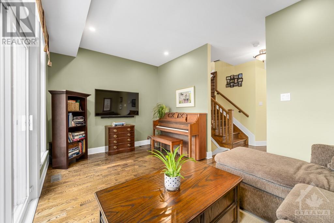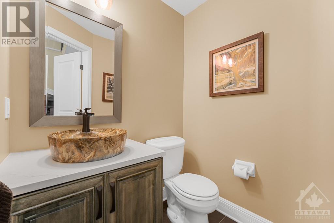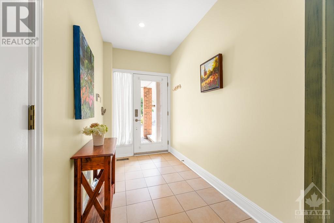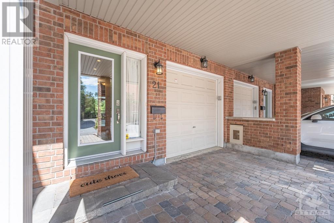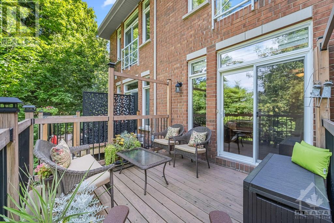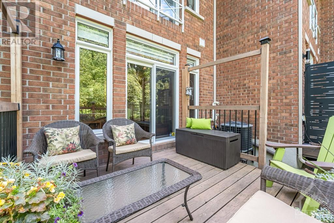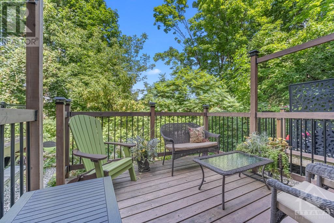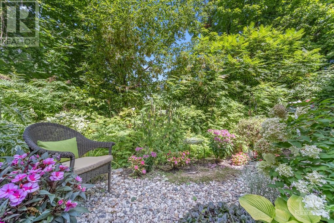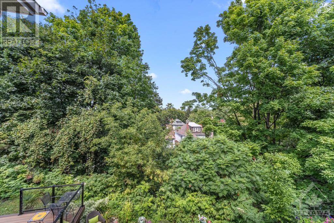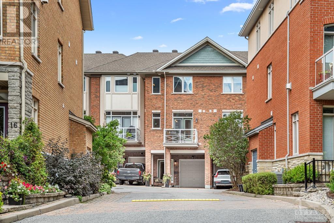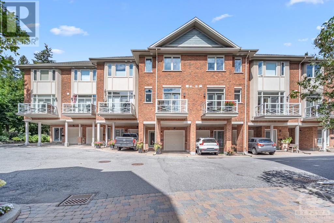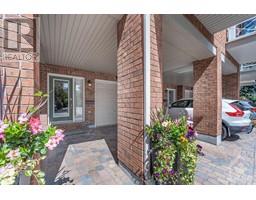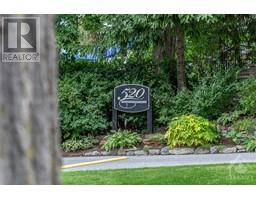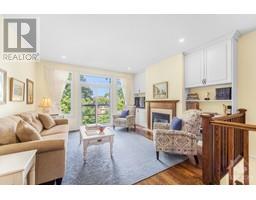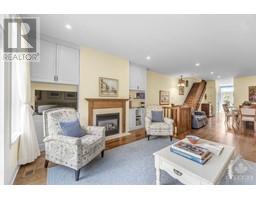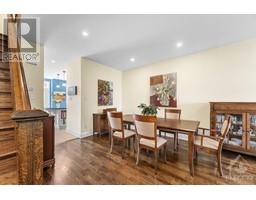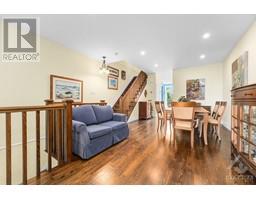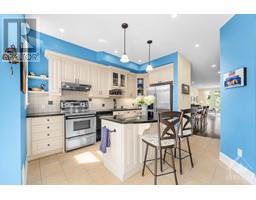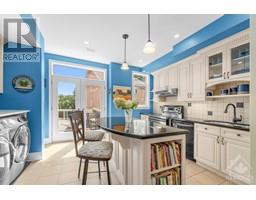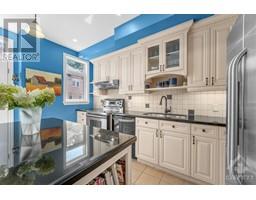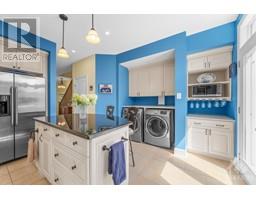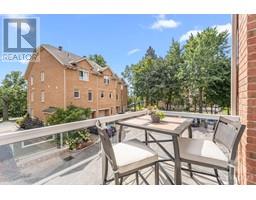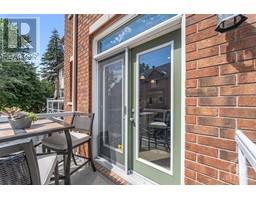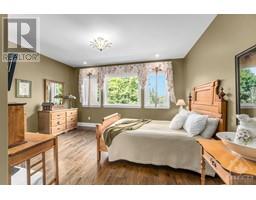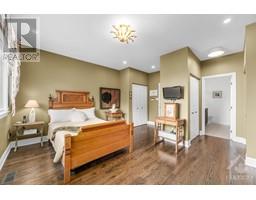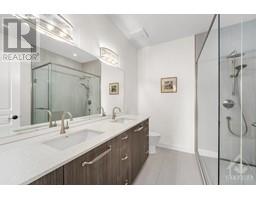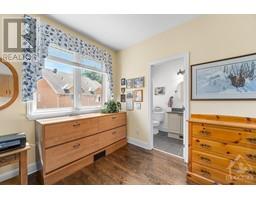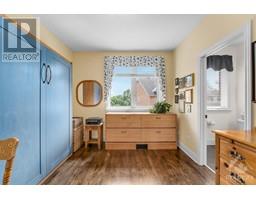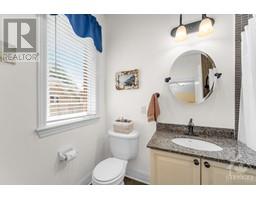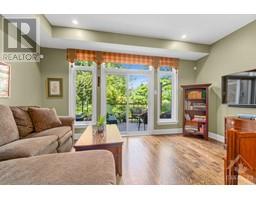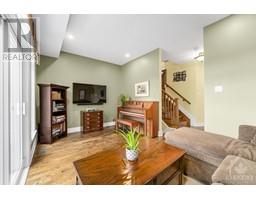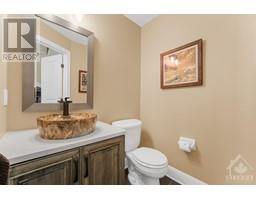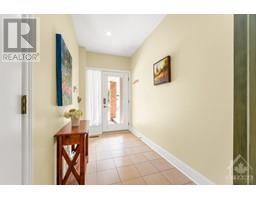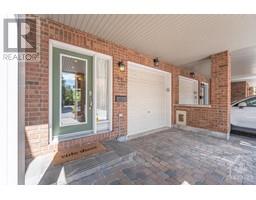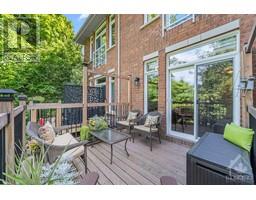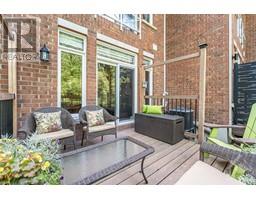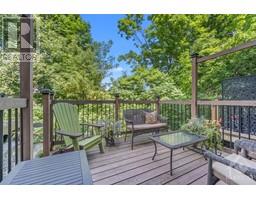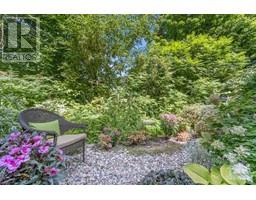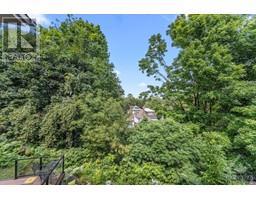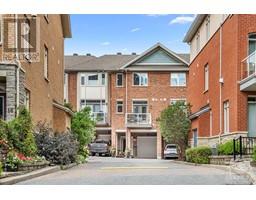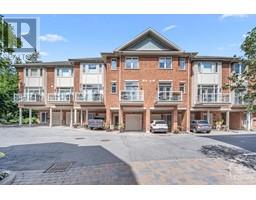520 Queen Elizabeth Drive Unit#21 Ottawa, Ontario K1S 5T7
$1,199,900Maintenance, Ground Maintenance, Other, See Remarks, Parcel of Tied Land
$2,010 Yearly
Maintenance, Ground Maintenance, Other, See Remarks, Parcel of Tied Land
$2,010 YearlyO|H Sept 8th 2-4pm. Rare find in the Glebe! This elegant townhome is part of an exclusive executive development, perched on a hill w/ stunning Rideau Canal views. The vibrant Glebe neighborhood is renowned for boutique shopping, diverse dining, & scenic green spaces. Steps away from Lansdowne Park, enjoy year-round events, sports, & markets. The main floor family room offers peaceful views of a lush, private garden, w/ an expansive deck & mature foliage creating a secluded oasis. The second level features high ceilings, a gas fireplace, & seamless flow between living & dining areas—perfect for entertaining. The kitchen boasts high-end cabinetry, a spacious island, & walk-in pantry. Upstairs, the primary bedroom includes three double closets, a luxurious ensuite, & breathtaking views. The secondary bedroom is equally refined, w/ its own ensuite & walk-in closet. With its prime location & luxurious amenities, this townhome is a rare opportunity in Ottawa's most sought-after neighborhood. (id:35885)
Open House
This property has open houses!
2:00 pm
Ends at:4:00 pm
See you there.
Property Details
| MLS® Number | 1409536 |
| Property Type | Single Family |
| Neigbourhood | Glebe |
| Amenities Near By | Public Transit, Recreation Nearby, Shopping, Water Nearby |
| Community Features | Family Oriented |
| Features | Balcony, Automatic Garage Door Opener |
| Parking Space Total | 2 |
Building
| Bathroom Total | 3 |
| Bedrooms Above Ground | 2 |
| Bedrooms Total | 2 |
| Appliances | Refrigerator, Dishwasher, Dryer, Hood Fan, Microwave, Stove, Washer, Blinds |
| Basement Development | Finished |
| Basement Type | Full (finished) |
| Constructed Date | 2005 |
| Cooling Type | Central Air Conditioning |
| Exterior Finish | Stone, Brick, Siding |
| Fireplace Present | Yes |
| Fireplace Total | 1 |
| Fixture | Drapes/window Coverings |
| Flooring Type | Hardwood, Tile |
| Foundation Type | Poured Concrete |
| Half Bath Total | 1 |
| Heating Fuel | Natural Gas |
| Heating Type | Forced Air, Radiant Heat |
| Stories Total | 3 |
| Type | Row / Townhouse |
| Utility Water | Municipal Water |
Parking
| Attached Garage | |
| Inside Entry | |
| Surfaced | |
| Visitor Parking |
Land
| Acreage | No |
| Land Amenities | Public Transit, Recreation Nearby, Shopping, Water Nearby |
| Landscape Features | Landscaped |
| Sewer | Municipal Sewage System |
| Size Depth | 80 Ft ,6 In |
| Size Frontage | 16 Ft ,5 In |
| Size Irregular | 16.44 Ft X 80.48 Ft |
| Size Total Text | 16.44 Ft X 80.48 Ft |
| Zoning Description | Residential |
Rooms
| Level | Type | Length | Width | Dimensions |
|---|---|---|---|---|
| Second Level | Living Room/fireplace | 13'6" x 13'1" | ||
| Second Level | Dining Room | 21'4" x 13'1" | ||
| Third Level | Kitchen | 16'6" x 16'4" | ||
| Third Level | Primary Bedroom | 16'6" x 15'9" | ||
| Third Level | 4pc Ensuite Bath | 8'9" x 8'6" | ||
| Third Level | Bedroom | 12'3" x 10'3" | ||
| Third Level | 4pc Ensuite Bath | 8'2" x 6'0" | ||
| Lower Level | Recreation Room | 15'0" x 9'1" | ||
| Lower Level | Storage | 17'9" x 5'10" | ||
| Lower Level | Utility Room | 10'10" x 8'8" | ||
| Main Level | Foyer | 14'11" x 5'11" | ||
| Main Level | Family Room | 16'6" x 10'3" | ||
| Main Level | Partial Bathroom | 5'8" x 4'3" |
https://www.realtor.ca/real-estate/27354989/520-queen-elizabeth-drive-unit21-ottawa-glebe
Interested?
Contact us for more information

