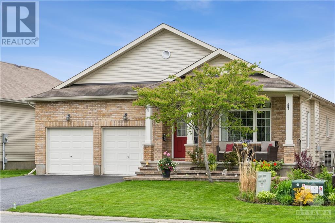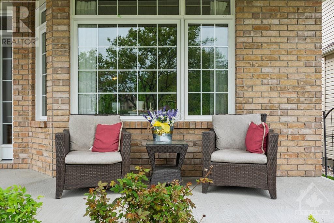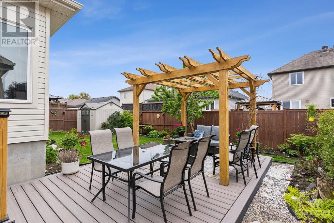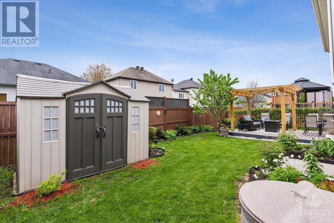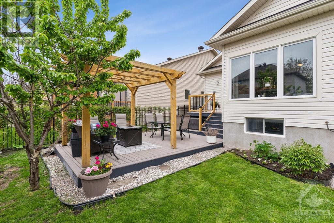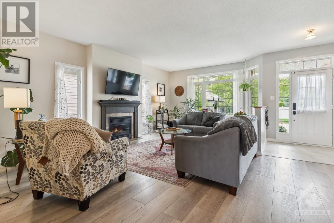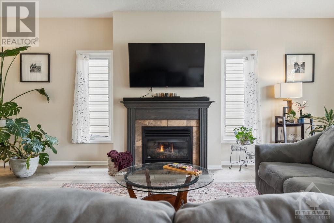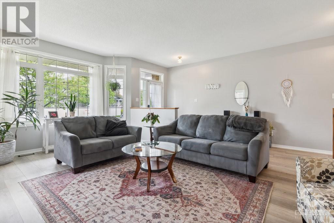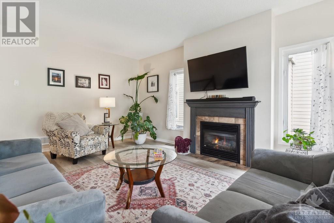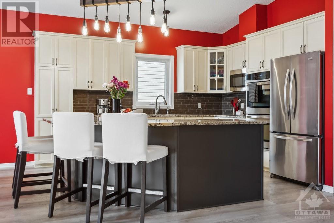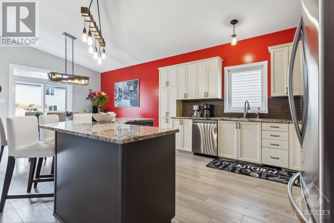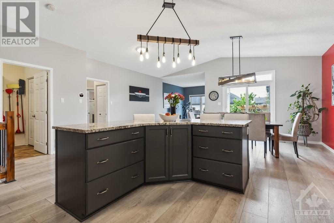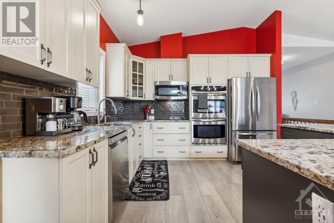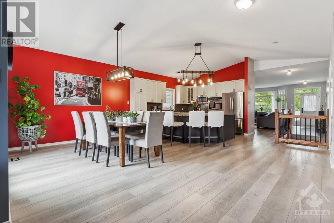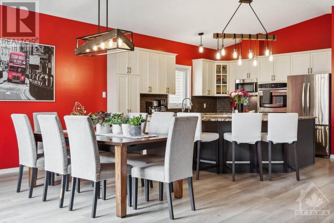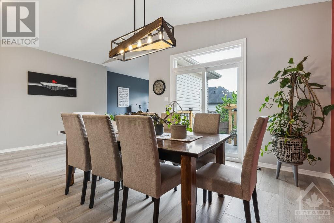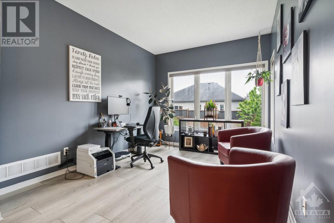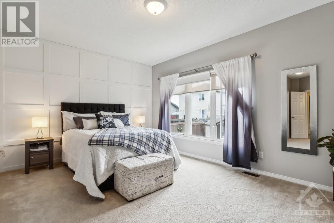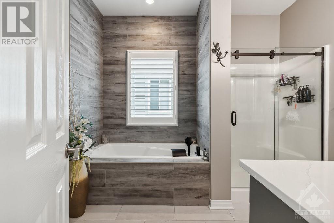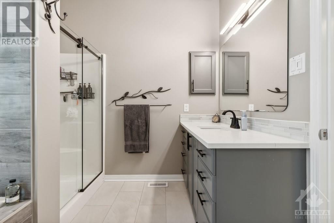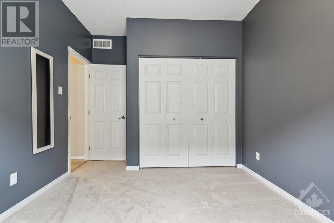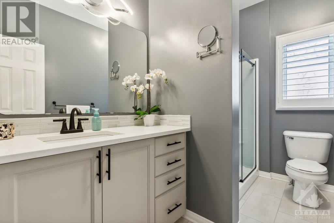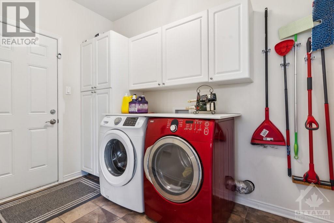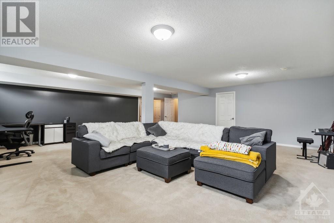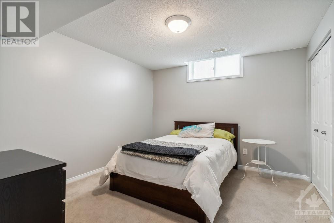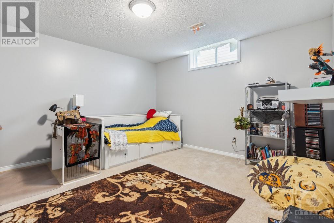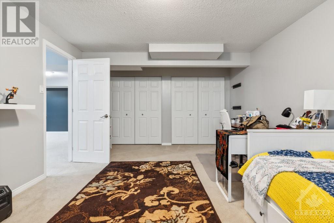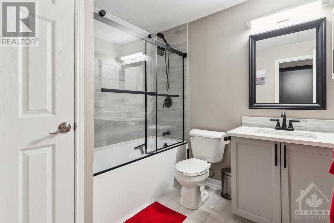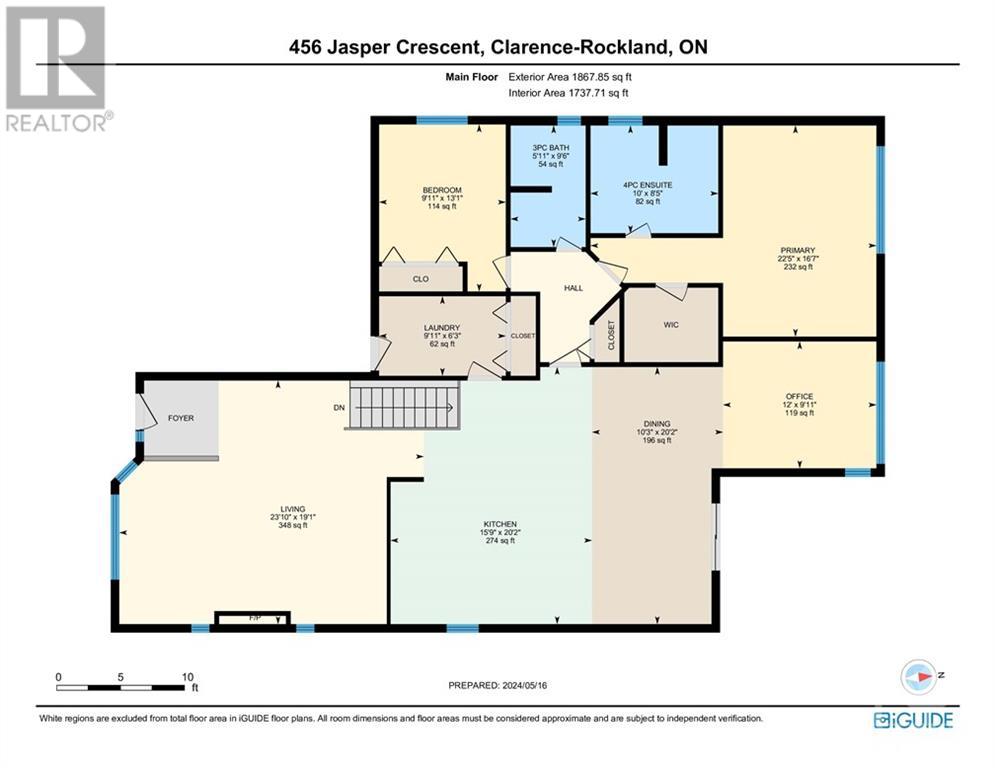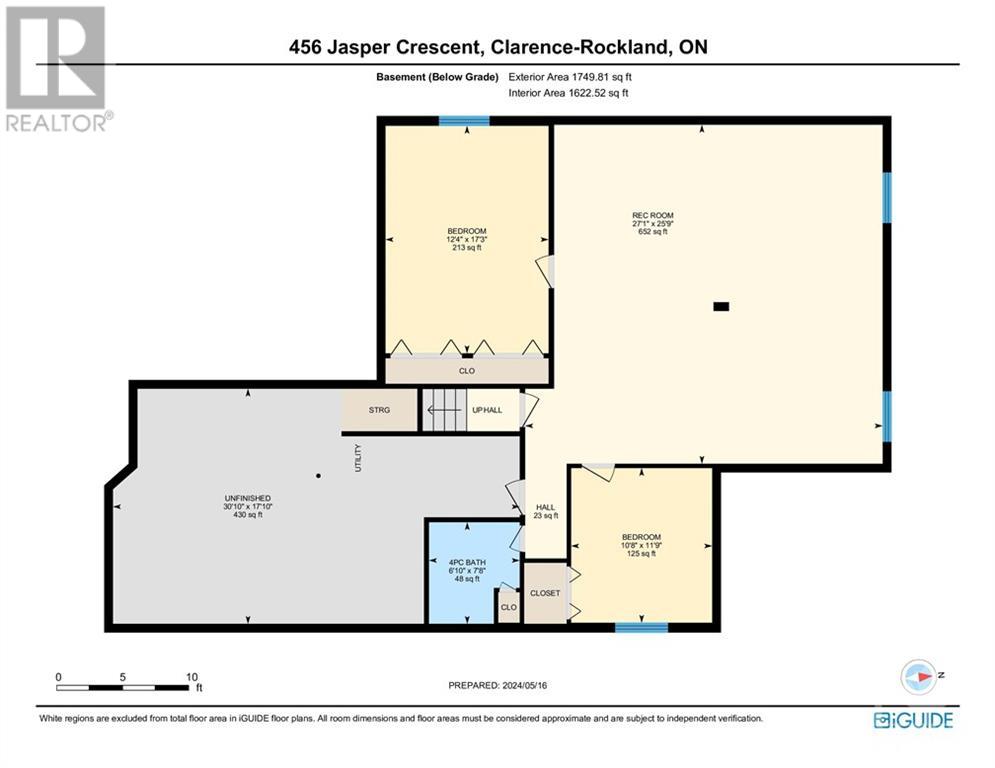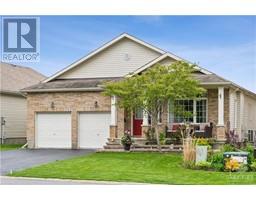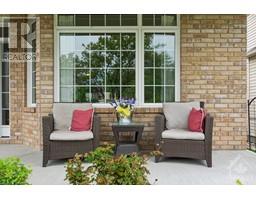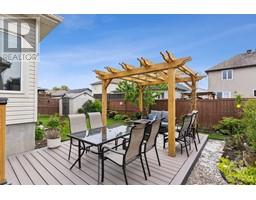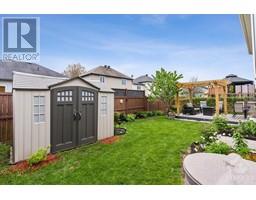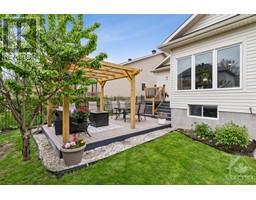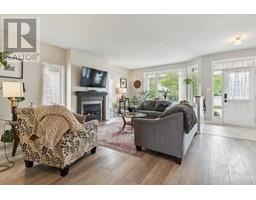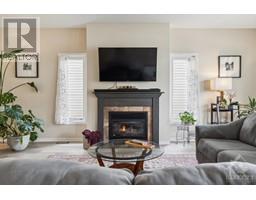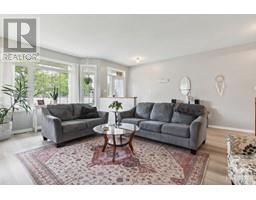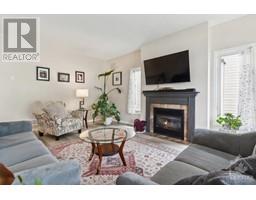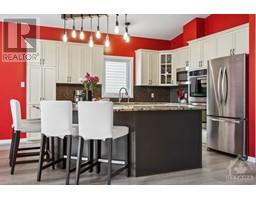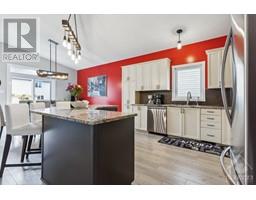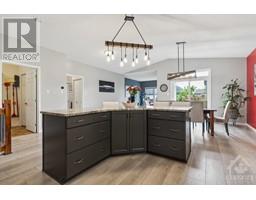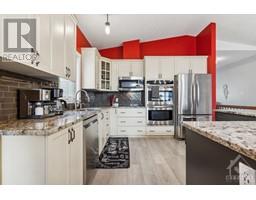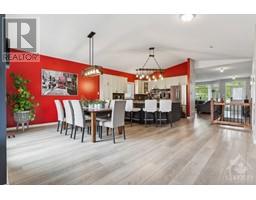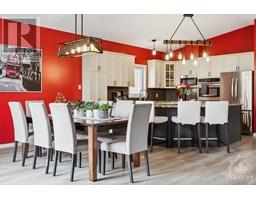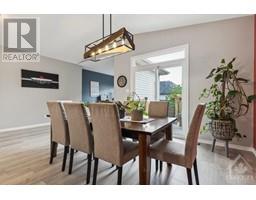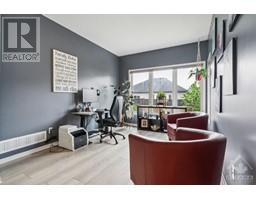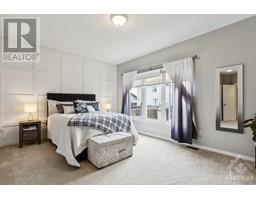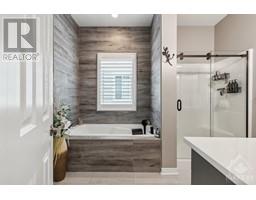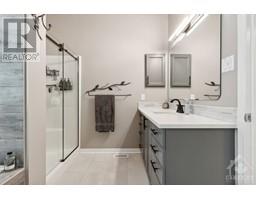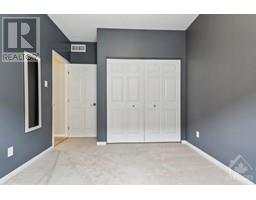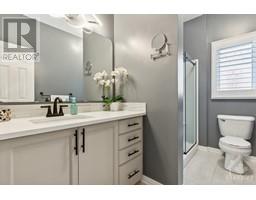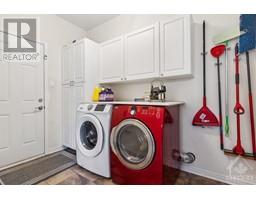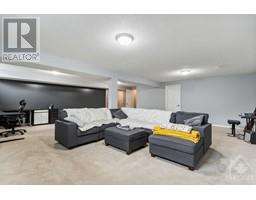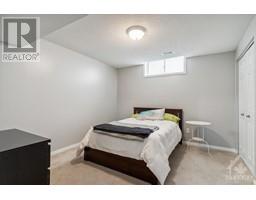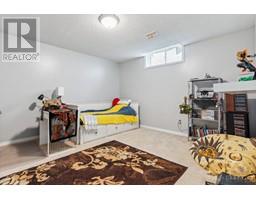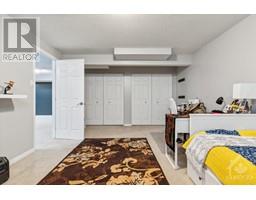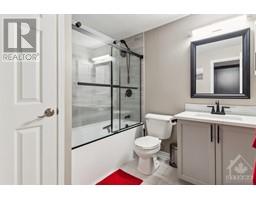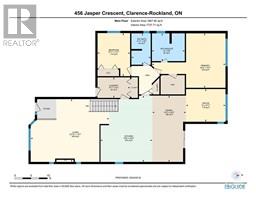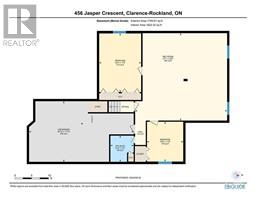4 Bedroom
3 Bathroom
Bungalow
Fireplace
Central Air Conditioning
Forced Air
$795,900
Welcome to 456 Jasper Cr in the Morris Village area of Rockland. Featuring an open concept main floor with 2 bed and 2 full bath plus an additional 2 bed and 1 full bath in the lower level. The exterior of this stunning home boasts beautifully landscaped front gardens, garden walls, and steps 2020. Enjoy outdoor entertaining on the rear deck with pergola 2021. Relax in the serene rear gardens and landscaped backyard 2022. Discover renovated, modern amenities, including three fully renovated bathrooms 2022, new vinyl flooring 2023, a new furnace 2023, and fresh paint 2024. Kitchen features custom cabinetry, a large island, and granite countertops with plenty of natural light. Also includes den area off the kitchen. Bedrooms are separated from the living room by a door, ensuring peace and quiet. Large primary includes an ensuite and walk-in closet. Close to schools, shops, and restaurants. (id:35885)
Property Details
|
MLS® Number
|
1409692 |
|
Property Type
|
Single Family |
|
Neigbourhood
|
Morris Village |
|
Amenities Near By
|
Golf Nearby, Recreation Nearby, Shopping |
|
Parking Space Total
|
6 |
|
Storage Type
|
Storage Shed |
|
Structure
|
Deck, Patio(s) |
Building
|
Bathroom Total
|
3 |
|
Bedrooms Above Ground
|
2 |
|
Bedrooms Below Ground
|
2 |
|
Bedrooms Total
|
4 |
|
Appliances
|
Refrigerator, Dishwasher, Dryer, Stove, Washer |
|
Architectural Style
|
Bungalow |
|
Basement Development
|
Finished |
|
Basement Type
|
Full (finished) |
|
Constructed Date
|
2010 |
|
Construction Style Attachment
|
Detached |
|
Cooling Type
|
Central Air Conditioning |
|
Exterior Finish
|
Brick, Siding |
|
Fireplace Present
|
Yes |
|
Fireplace Total
|
1 |
|
Flooring Type
|
Wall-to-wall Carpet, Laminate, Tile |
|
Foundation Type
|
Poured Concrete |
|
Heating Fuel
|
Natural Gas |
|
Heating Type
|
Forced Air |
|
Stories Total
|
1 |
|
Type
|
House |
|
Utility Water
|
Municipal Water |
Parking
Land
|
Acreage
|
No |
|
Fence Type
|
Fenced Yard |
|
Land Amenities
|
Golf Nearby, Recreation Nearby, Shopping |
|
Sewer
|
Municipal Sewage System |
|
Size Depth
|
105 Ft |
|
Size Frontage
|
49 Ft ,4 In |
|
Size Irregular
|
49.31 Ft X 104.99 Ft |
|
Size Total Text
|
49.31 Ft X 104.99 Ft |
|
Zoning Description
|
Residential |
Rooms
| Level |
Type |
Length |
Width |
Dimensions |
|
Lower Level |
4pc Bathroom |
|
|
7'8" x 6'10" |
|
Lower Level |
Bedroom |
|
|
11'9" x 10'8" |
|
Lower Level |
Bedroom |
|
|
17'3" x 12'4" |
|
Lower Level |
Recreation Room |
|
|
25'9" x 27'1" |
|
Lower Level |
Storage |
|
|
17'10" x 30'10" |
|
Main Level |
3pc Bathroom |
|
|
9'6" x 5'11" |
|
Main Level |
4pc Ensuite Bath |
|
|
8'5" x 10'0" |
|
Main Level |
Bedroom |
|
|
13'1" x 9'11" |
|
Main Level |
Dining Room |
|
|
20'2" x 10'3" |
|
Main Level |
Kitchen |
|
|
20'2" x 15'9" |
|
Main Level |
Laundry Room |
|
|
6'3" x 9'11" |
|
Main Level |
Living Room |
|
|
19'1" x 23'10" |
|
Main Level |
Office |
|
|
9'11" x 12'0" |
|
Main Level |
Primary Bedroom |
|
|
16'7" x 22'5" |
https://www.realtor.ca/real-estate/27355577/456-jasper-crescent-rockland-morris-village

