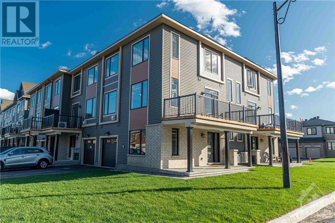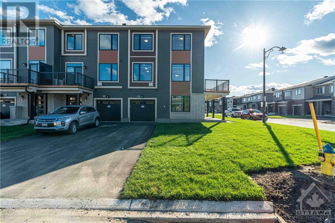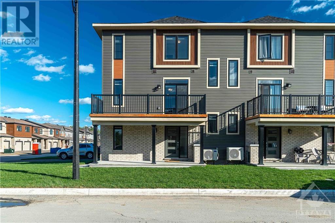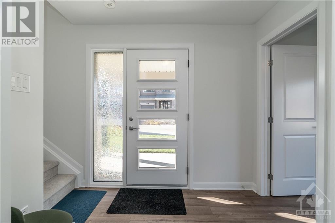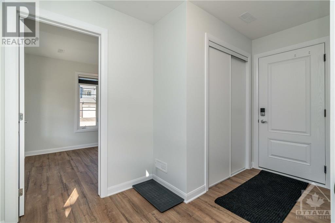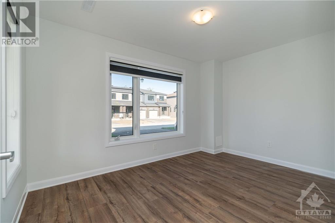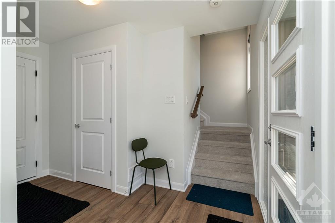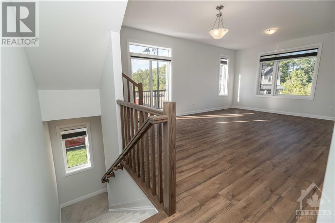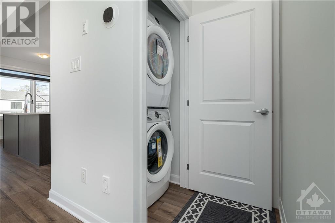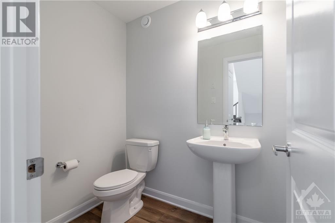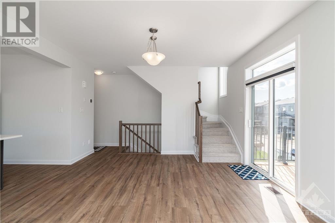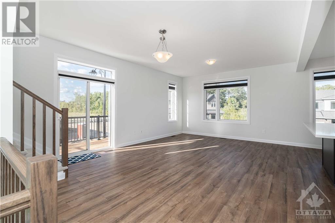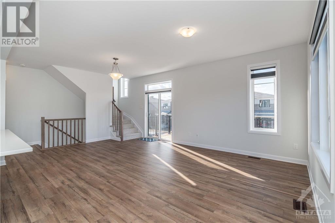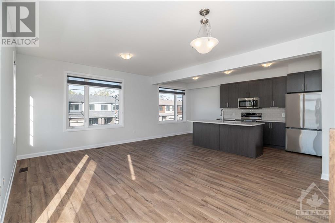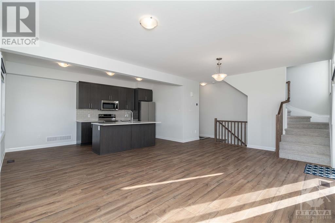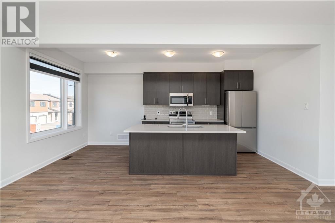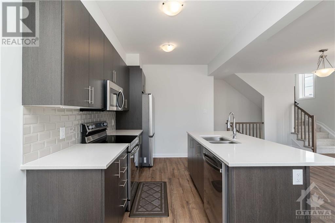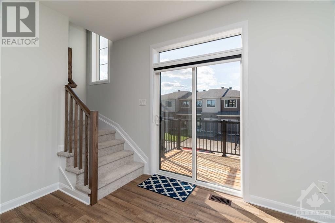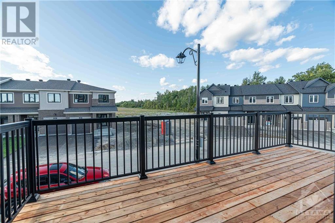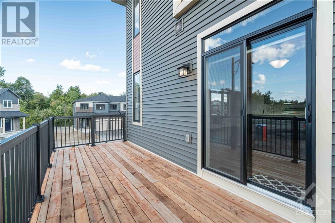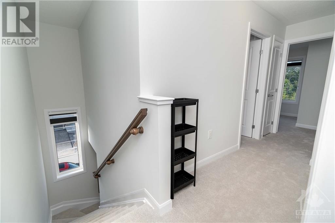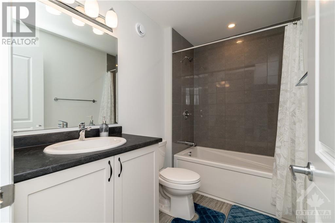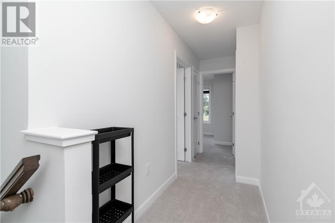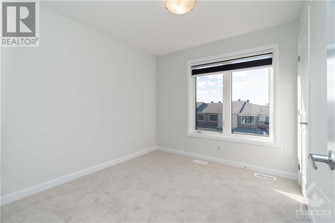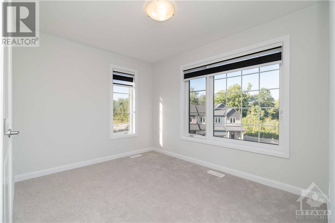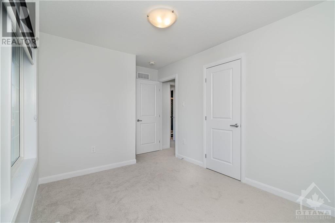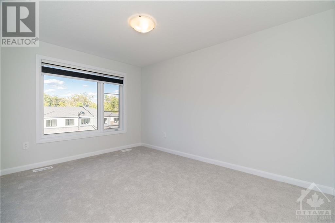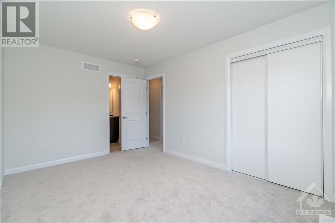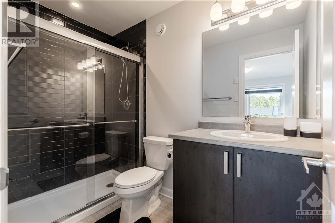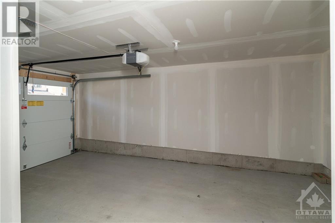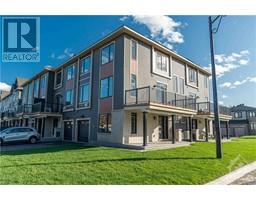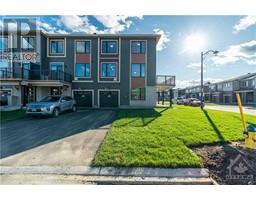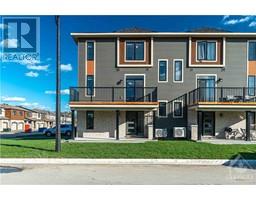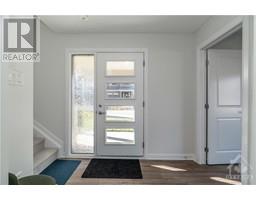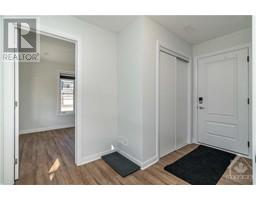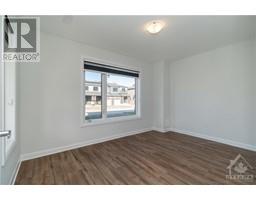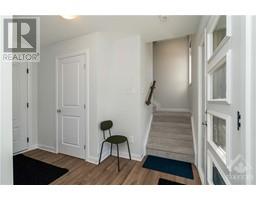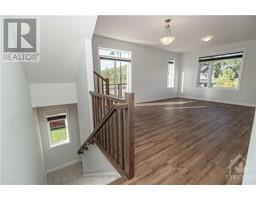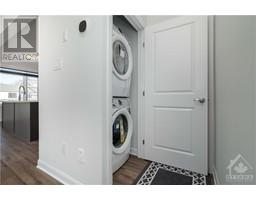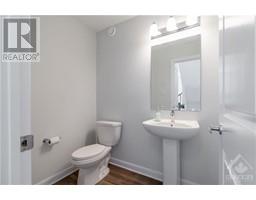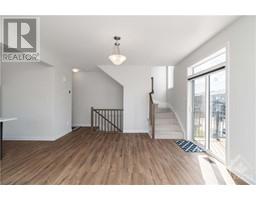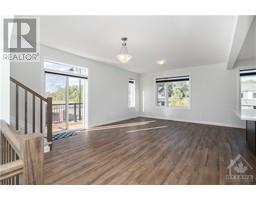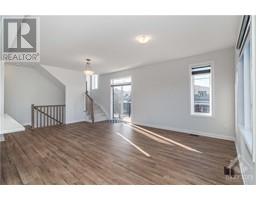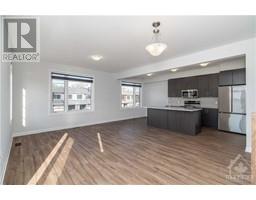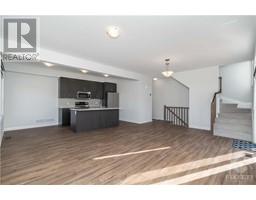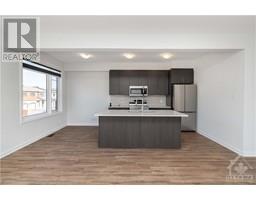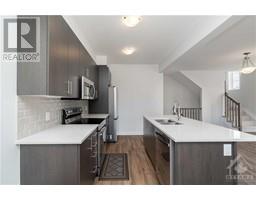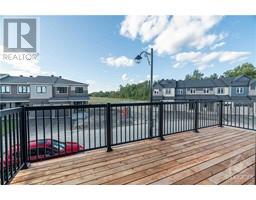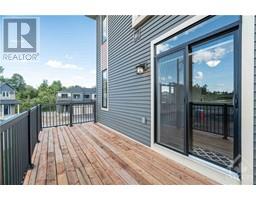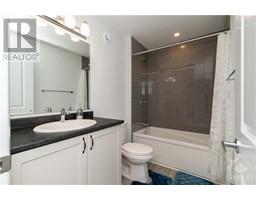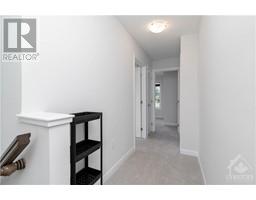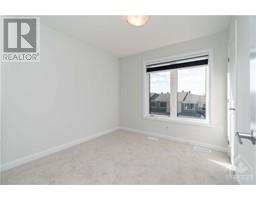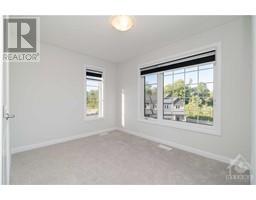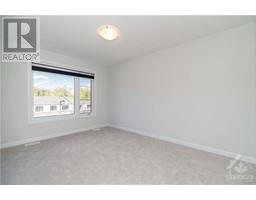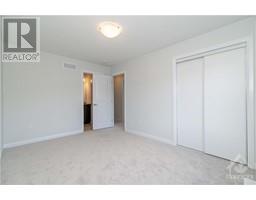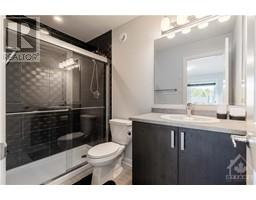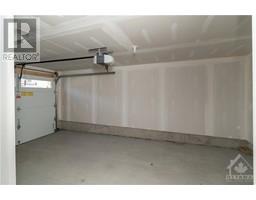3 Bedroom
3 Bathroom
Heat Pump
Forced Air, Heat Pump
$2,550 Monthly
Be the first to call this 3 + den, 2.5 bath, home. Situated on a premium corner lot, 258 Elsie MacGill offers 3+ parking spots, including smart garage w/ inside entry. The lower level has a bonus room, which can be a home office, fitness, or play room! The open concept main floor, host to the great room; kitchen; eating area; a powder room & laundry is flooded w/ natural light. This floor boasts high ceilings & top tier SS appliances. Step out onto an oversized balcony to WFH or relax after a long day! The primary bedroom w/ ensuite is located on the top level, along with 2 other sizeable bedrooms & full bath. This home is equipped w/ smart entry (no key needed!), premium blinds & high speed internet (INCLUDED in rent)! Conveniently located minutes from Kanata's tech park, a wide selection of great schools & amenities, this home is perfect for the young professional or growing family. Photo ID, Proof of Employment & Income, and FULL Equifax Credit Report to accompany all applications. (id:35885)
Property Details
|
MLS® Number
|
1409766 |
|
Property Type
|
Single Family |
|
Neigbourhood
|
Brookline |
|
Amenities Near By
|
Golf Nearby, Recreation Nearby |
|
Communication Type
|
Internet Access |
|
Community Features
|
Family Oriented, School Bus |
|
Features
|
Corner Site, Balcony, Automatic Garage Door Opener |
|
Parking Space Total
|
3 |
Building
|
Bathroom Total
|
3 |
|
Bedrooms Above Ground
|
3 |
|
Bedrooms Total
|
3 |
|
Amenities
|
Laundry - In Suite |
|
Appliances
|
Refrigerator, Dishwasher, Dryer, Microwave Range Hood Combo, Stove, Washer, Blinds |
|
Basement Development
|
Not Applicable |
|
Basement Type
|
None (not Applicable) |
|
Constructed Date
|
2024 |
|
Cooling Type
|
Heat Pump |
|
Exterior Finish
|
Brick, Siding |
|
Flooring Type
|
Wall-to-wall Carpet, Laminate, Tile |
|
Half Bath Total
|
1 |
|
Heating Fuel
|
Natural Gas |
|
Heating Type
|
Forced Air, Heat Pump |
|
Stories Total
|
3 |
|
Type
|
Row / Townhouse |
|
Utility Water
|
Municipal Water |
Parking
|
Attached Garage
|
|
|
Inside Entry
|
|
Land
|
Acreage
|
No |
|
Land Amenities
|
Golf Nearby, Recreation Nearby |
|
Sewer
|
Municipal Sewage System |
|
Size Irregular
|
* Ft X * Ft |
|
Size Total Text
|
* Ft X * Ft |
|
Zoning Description
|
Residential |
Rooms
| Level |
Type |
Length |
Width |
Dimensions |
|
Third Level |
Bedroom |
|
|
10'0" x 9'2" |
|
Third Level |
4pc Bathroom |
|
|
Measurements not available |
|
Third Level |
Bedroom |
|
|
11'0" x 9'0" |
|
Third Level |
Primary Bedroom |
|
|
10'0" x 13'4" |
|
Third Level |
4pc Ensuite Bath |
|
|
Measurements not available |
|
Lower Level |
Den |
|
|
13'2" x 9'2" |
|
Main Level |
2pc Bathroom |
|
|
Measurements not available |
|
Main Level |
Laundry Room |
|
|
Measurements not available |
|
Main Level |
Great Room |
|
|
Measurements not available |
|
Main Level |
Kitchen |
|
|
8'8" x 11'10" |
|
Main Level |
Eating Area |
|
|
8'8" x 6'6" |
|
Main Level |
Other |
|
|
8'0" x 20'9" |
https://www.realtor.ca/real-estate/27355575/258-elsie-macgill-walk-kanata-brookline

