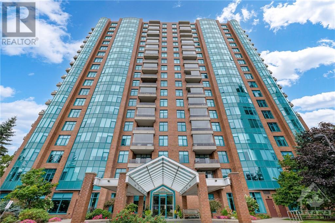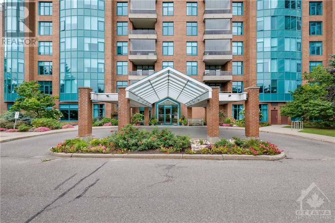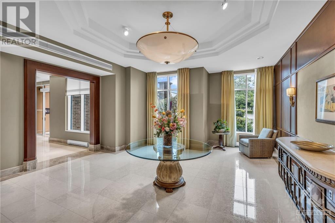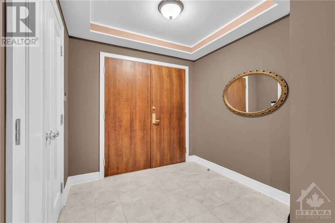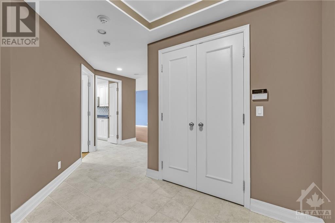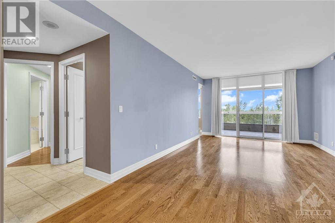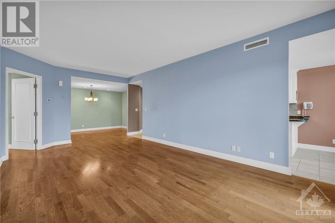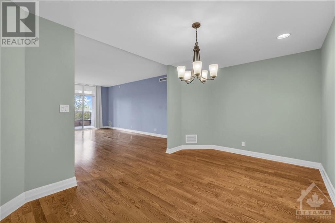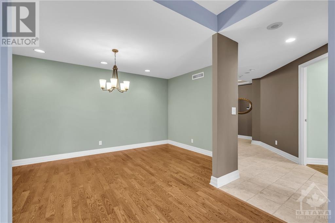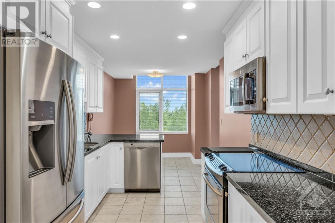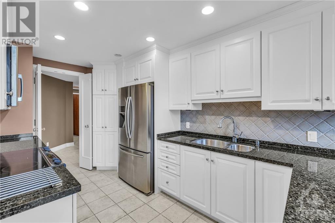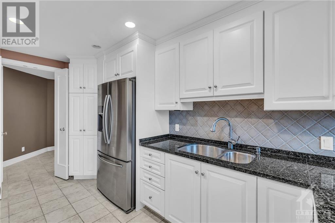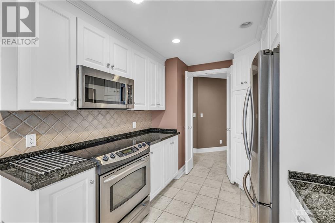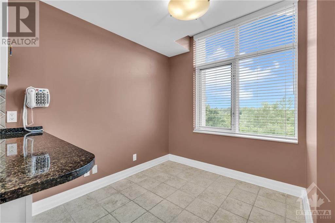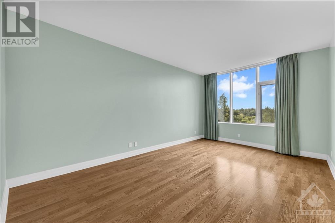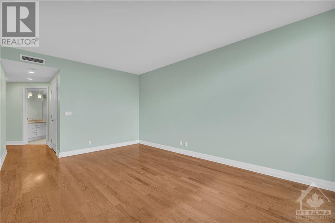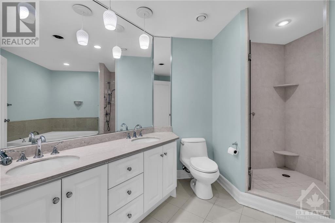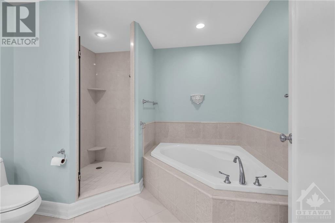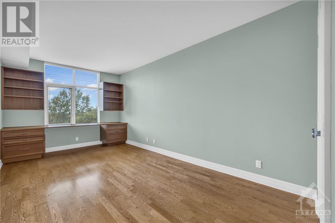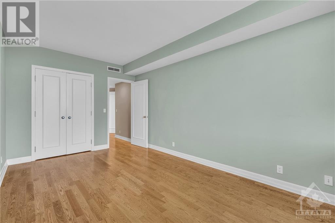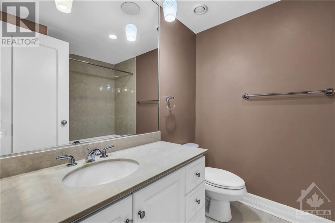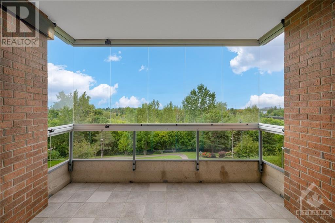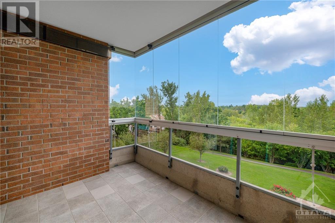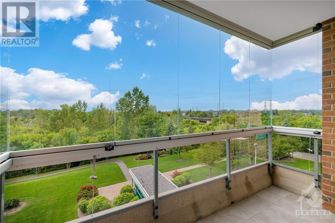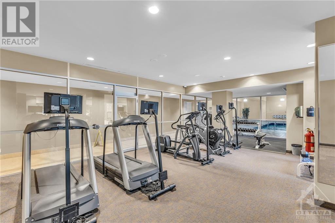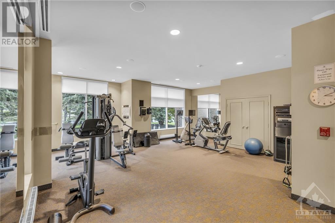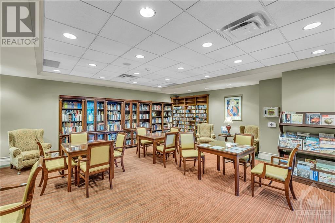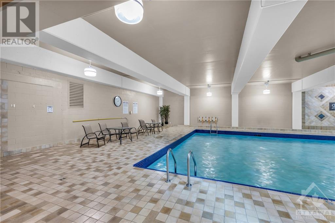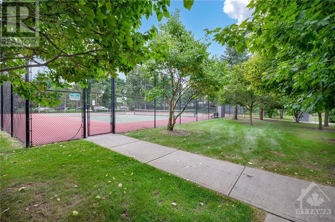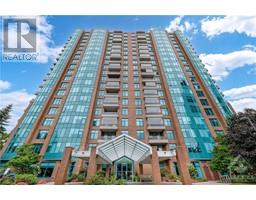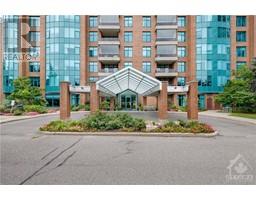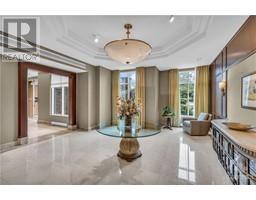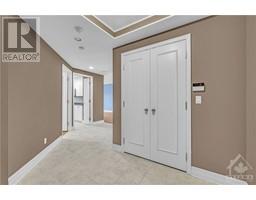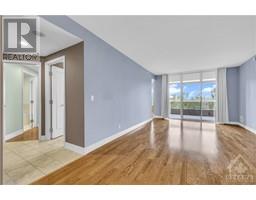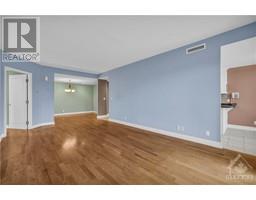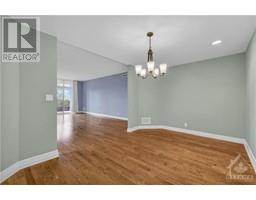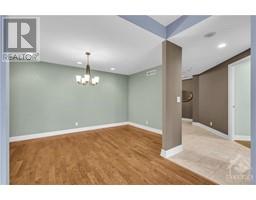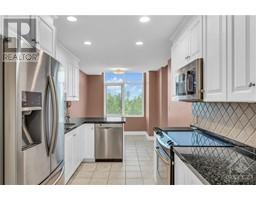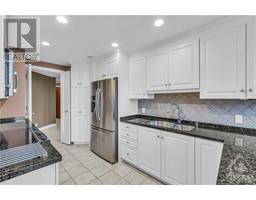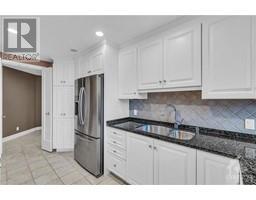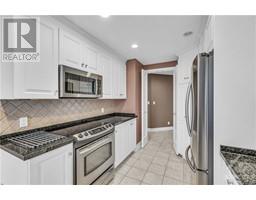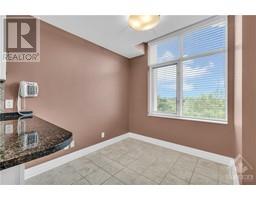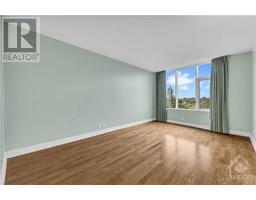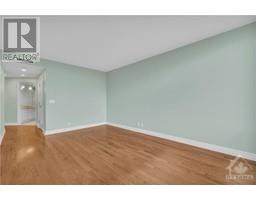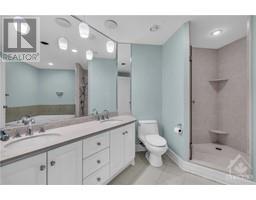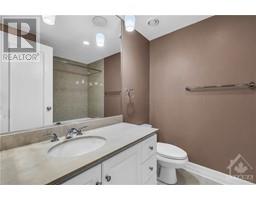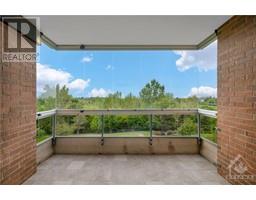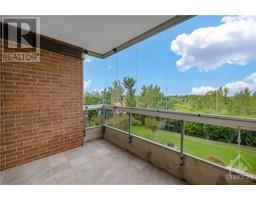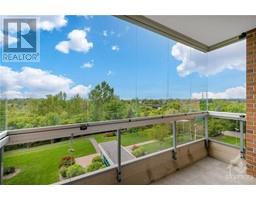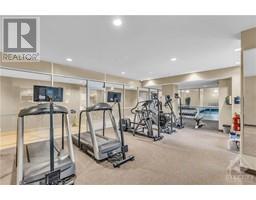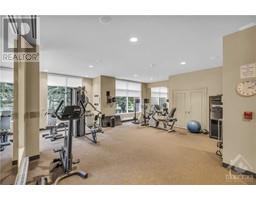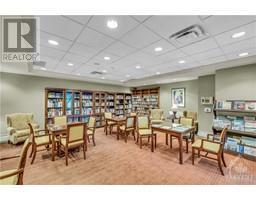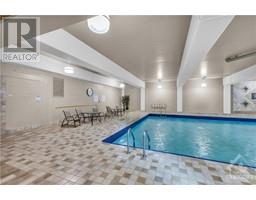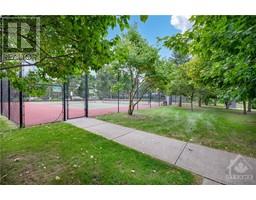3590 Rivergate Way Unit#505 Ottawa, Ontario K1V 1V6
$829,900Maintenance, Property Management, Waste Removal, Heat, Water, Other, See Remarks, Recreation Facilities, Reserve Fund Contributions
$1,112 Monthly
Maintenance, Property Management, Waste Removal, Heat, Water, Other, See Remarks, Recreation Facilities, Reserve Fund Contributions
$1,112 MonthlyWelcome to an extraordinary resort style setting by the Rideau River in one of Ottawa's premier gated communities! This fabulous two bedroom, two bathroom condominium in Riverside Gate features open concept living and dining rooms with floor to ceiling windows and patio doors. Spacious balcony with custom glass enclosure overlooking the amazing landscaped gardens and facing the Rideau River. Gourmet style kitchen with granite countertops, ceramic backsplash, eat in area and ceramic floors. Impressive primary suite w/walk in closet and spa inspired five piece ensuite with walk in shower and soaker tub. The spacious secondary bedroom and adjacent four piece bathroom located on the opposite end of the well thought out floor plan. 1653sf with high ceilings, hardwood floors, pot lighting & picture windows. Amenities include indoor pool, tennis courts, exercise centre, party rm, library, guest suites, BBQ area, Concierge & 24/7 security. Underground parking, two storage lockers. (id:35885)
Property Details
| MLS® Number | 1409713 |
| Property Type | Single Family |
| Neigbourhood | Quinterra |
| Amenities Near By | Airport, Recreation Nearby, Shopping, Water Nearby |
| Community Features | Recreational Facilities, Adult Oriented, Pets Allowed With Restrictions |
| Features | Balcony |
| Parking Space Total | 1 |
| Pool Type | Indoor Pool |
| Structure | Tennis Court |
Building
| Bathroom Total | 2 |
| Bedrooms Above Ground | 2 |
| Bedrooms Total | 2 |
| Amenities | Party Room, Laundry - In Suite, Guest Suite, Exercise Centre |
| Appliances | Refrigerator, Dishwasher, Dryer, Microwave Range Hood Combo, Stove, Washer, Blinds |
| Basement Development | Not Applicable |
| Basement Type | None (not Applicable) |
| Constructed Date | 2003 |
| Cooling Type | Central Air Conditioning |
| Exterior Finish | Brick |
| Fire Protection | Security |
| Flooring Type | Hardwood, Ceramic |
| Foundation Type | Poured Concrete |
| Heating Fuel | Natural Gas |
| Heating Type | Forced Air |
| Stories Total | 1 |
| Type | Apartment |
| Utility Water | Municipal Water |
Parking
| Underground |
Land
| Acreage | No |
| Land Amenities | Airport, Recreation Nearby, Shopping, Water Nearby |
| Landscape Features | Landscaped |
| Sewer | Municipal Sewage System |
| Zoning Description | Residential |
Rooms
| Level | Type | Length | Width | Dimensions |
|---|---|---|---|---|
| Main Level | Foyer | 9'6" x 8'3" | ||
| Main Level | Living Room | 21'6" x 12'6" | ||
| Main Level | Dining Room | 15'0" x 9'0" | ||
| Main Level | Kitchen | 15'0" x 8'5" | ||
| Main Level | Eating Area | 8'6" x 8'2" | ||
| Main Level | Primary Bedroom | 18'0" x 11'8" | ||
| Main Level | Bedroom | 18'0" x 10'2" | ||
| Main Level | 5pc Ensuite Bath | 11'0" x 6'6" | ||
| Main Level | 4pc Bathroom | 7'6" x 6'6" | ||
| Main Level | Laundry Room | 11'0" x 6'5" | ||
| Main Level | Other | 11'0" x 7'8" |
https://www.realtor.ca/real-estate/27355576/3590-rivergate-way-unit505-ottawa-quinterra
Interested?
Contact us for more information

