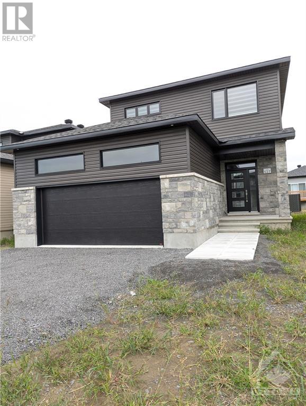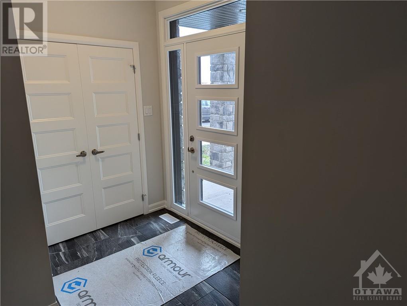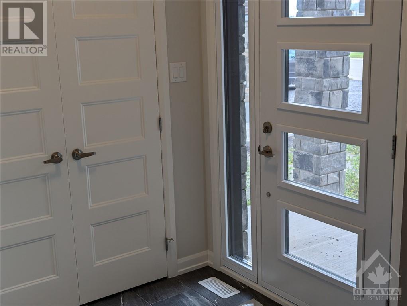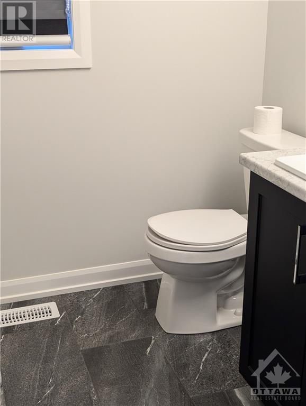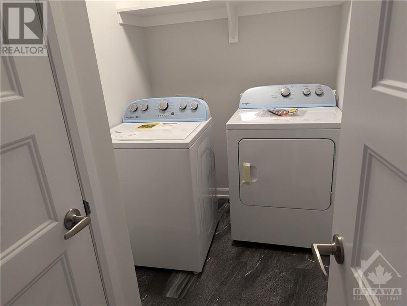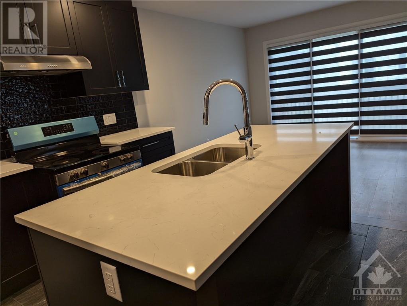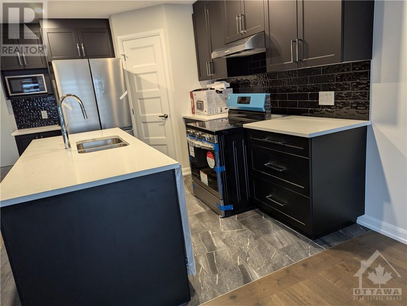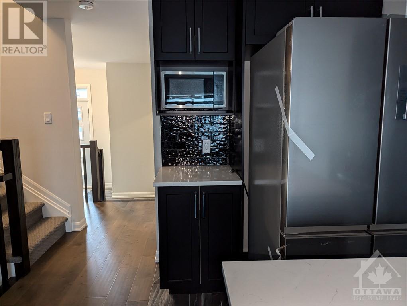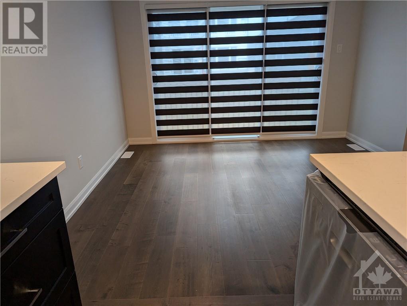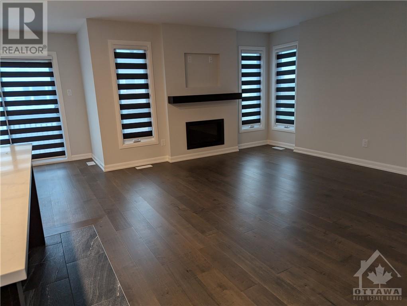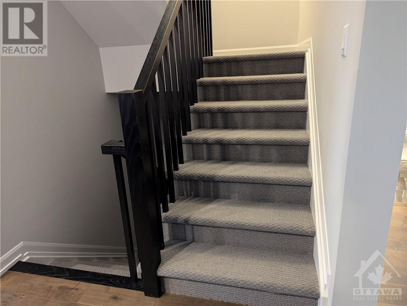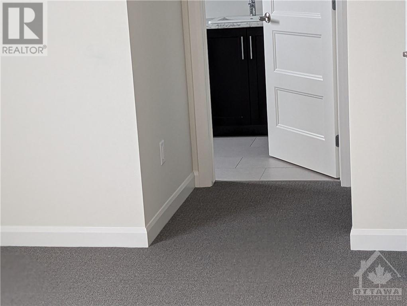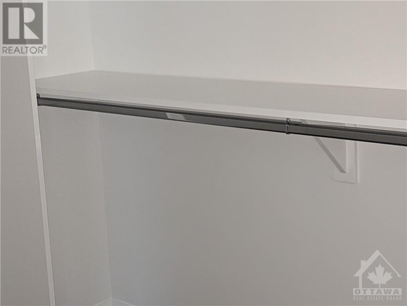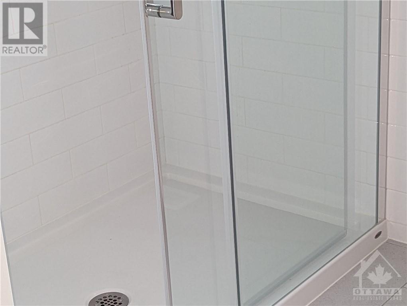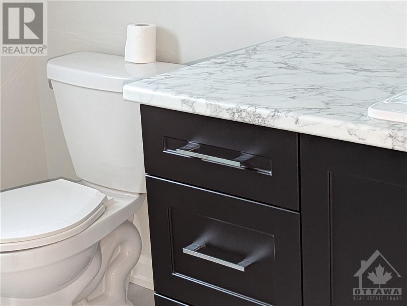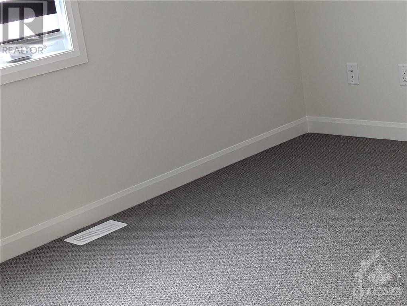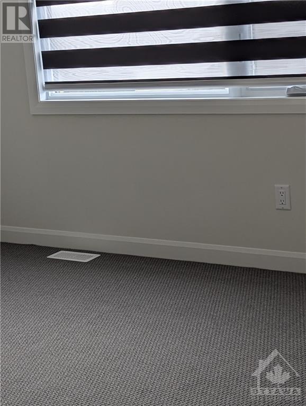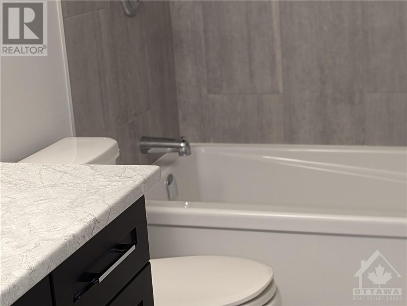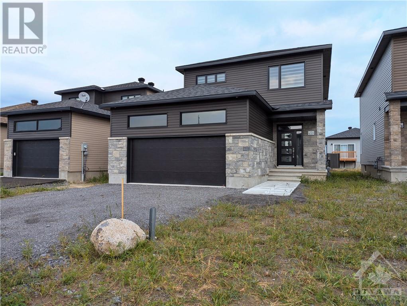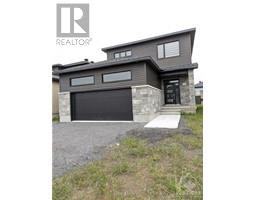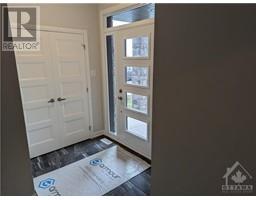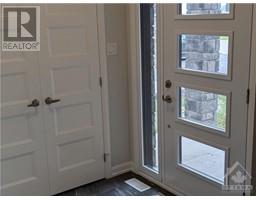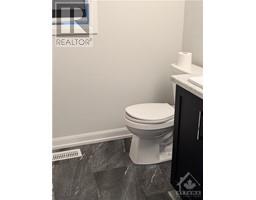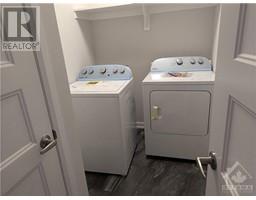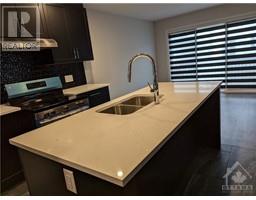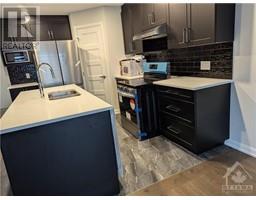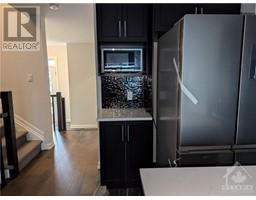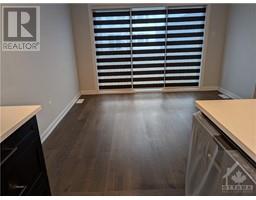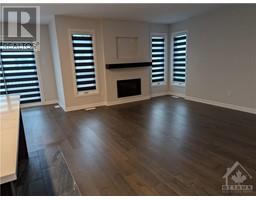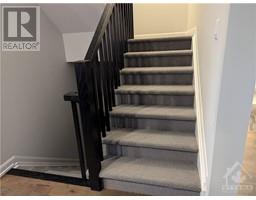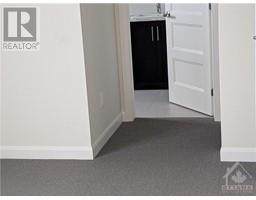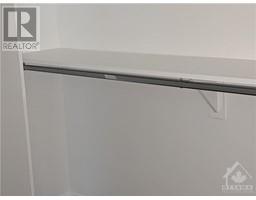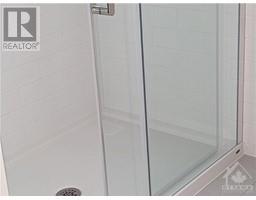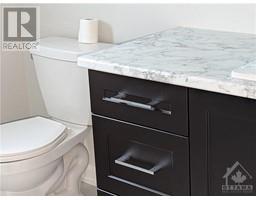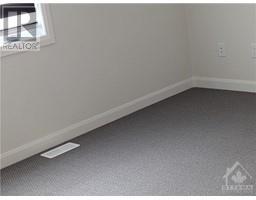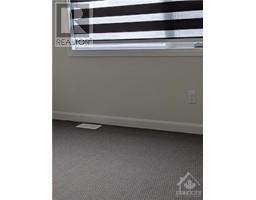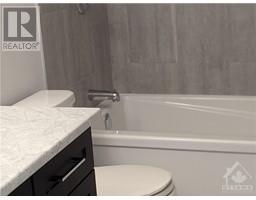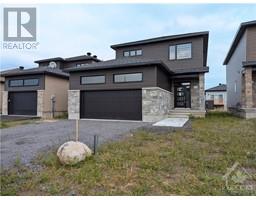4 Bedroom
3 Bathroom
Fireplace
Central Air Conditioning
Forced Air
$2,800 Monthly
Brand new 4 bedroom home in Wendover Ontario. The subdivision's name is Chateau du Village. Gas fire place in the living room. Stainless steel appliances in the kitchen. White washer and dryer in main floor laundry room. Double car attached garage with inside access to the house. Main floor has tile and hardwood flooring, upstairs has wall to wall carpeting. Window blinds are installed on all windows. Upstairs primary bedroom has a walk in closet and ensuite bathroom with glass shower. Three more bedrooms and another 4 piece bathroom on this level. The basement is a separate rental unit with its own side entrance. The upstairs tenant will put the utilities into their names and the landlord will reimburse the tenant 30% of all paid utility bills, since the lower unit tenants are using the same utilities as the upstairs tenants. (id:35885)
Property Details
|
MLS® Number
|
1409528 |
|
Property Type
|
Single Family |
|
Neigbourhood
|
Wendover |
|
Parking Space Total
|
4 |
Building
|
Bathroom Total
|
3 |
|
Bedrooms Above Ground
|
4 |
|
Bedrooms Total
|
4 |
|
Amenities
|
Laundry - In Suite |
|
Appliances
|
Refrigerator, Dishwasher, Dryer, Hood Fan, Microwave, Stove, Washer |
|
Basement Development
|
Partially Finished |
|
Basement Type
|
Full (partially Finished) |
|
Constructed Date
|
2023 |
|
Construction Style Attachment
|
Detached |
|
Cooling Type
|
Central Air Conditioning |
|
Exterior Finish
|
Stone, Vinyl |
|
Fireplace Present
|
Yes |
|
Fireplace Total
|
1 |
|
Fixture
|
Drapes/window Coverings |
|
Flooring Type
|
Wall-to-wall Carpet, Hardwood, Tile |
|
Half Bath Total
|
1 |
|
Heating Fuel
|
Natural Gas |
|
Heating Type
|
Forced Air |
|
Stories Total
|
2 |
|
Type
|
House |
|
Utility Water
|
Municipal Water |
Parking
Land
|
Acreage
|
No |
|
Sewer
|
Municipal Sewage System |
|
Size Irregular
|
* Ft X * Ft |
|
Size Total Text
|
* Ft X * Ft |
|
Zoning Description
|
Residential |
Rooms
| Level |
Type |
Length |
Width |
Dimensions |
|
Second Level |
Primary Bedroom |
|
|
13'10" x 11'8" |
|
Second Level |
3pc Ensuite Bath |
|
|
8'8" x 8'4" |
|
Second Level |
Other |
|
|
7'10" x 6'1" |
|
Second Level |
Bedroom |
|
|
12'0" x 12'0" |
|
Second Level |
Bedroom |
|
|
12'0" x 9'11" |
|
Second Level |
Bedroom |
|
|
10'6" x 9'11" |
|
Second Level |
4pc Bathroom |
|
|
Measurements not available |
|
Main Level |
Foyer |
|
|
11'0" x 7'5" |
|
Main Level |
Kitchen |
|
|
12'0" x 9'2" |
|
Main Level |
Eating Area |
|
|
10'8" x 10'4" |
|
Main Level |
Living Room |
|
|
14'10" x 13'0" |
|
Main Level |
2pc Bathroom |
|
|
Measurements not available |
|
Main Level |
Laundry Room |
|
|
8'9" x 5'0" |
https://www.realtor.ca/real-estate/27356567/527-chambord-street-wendover-wendover

