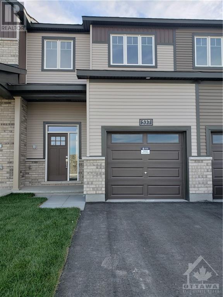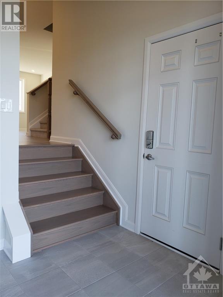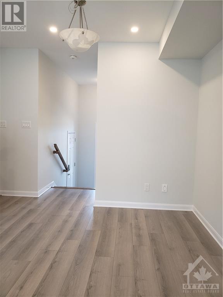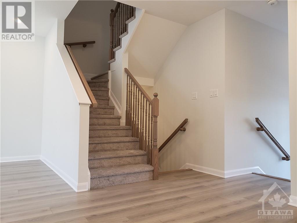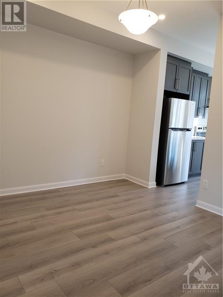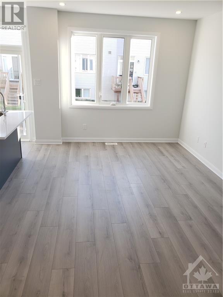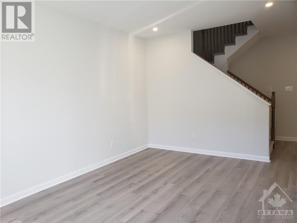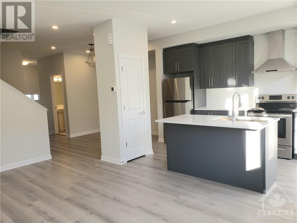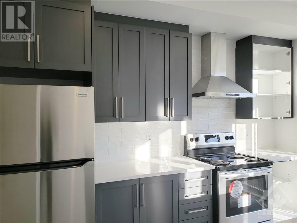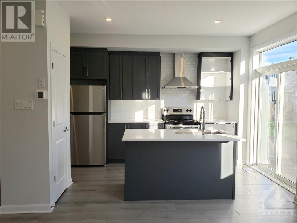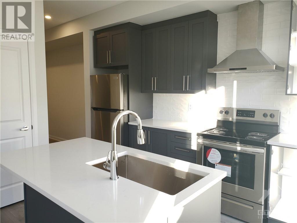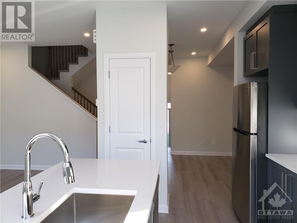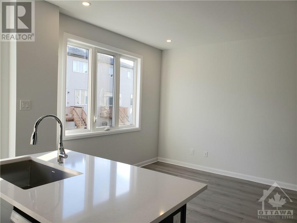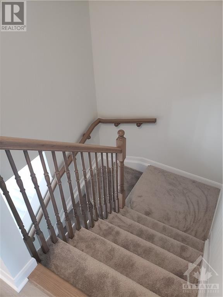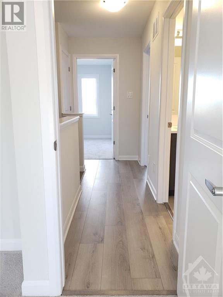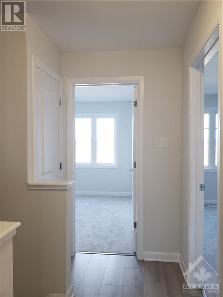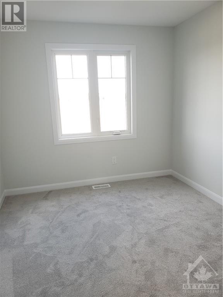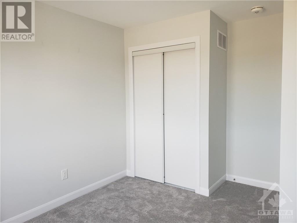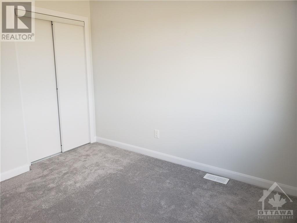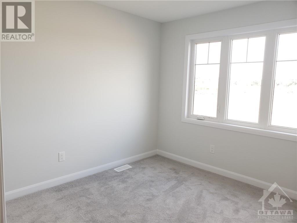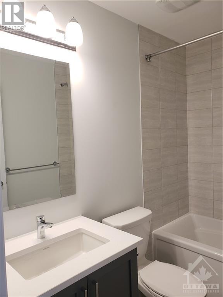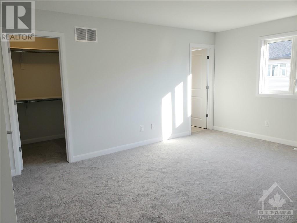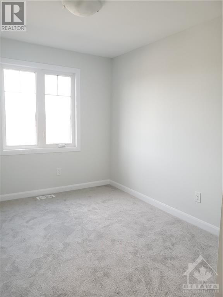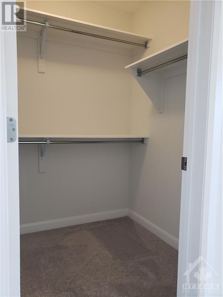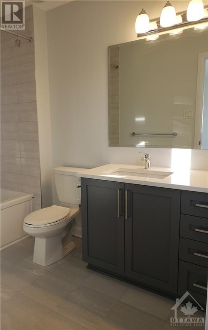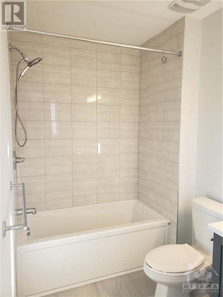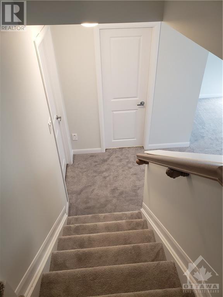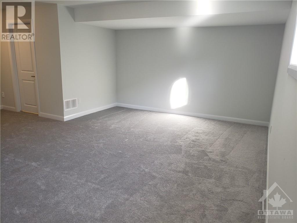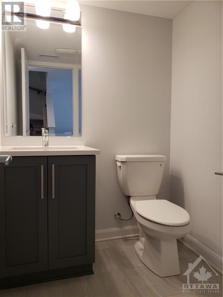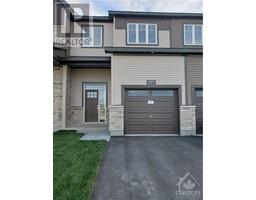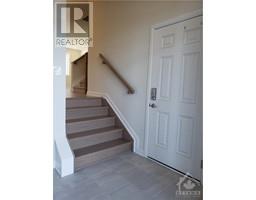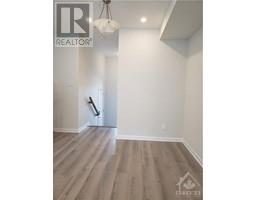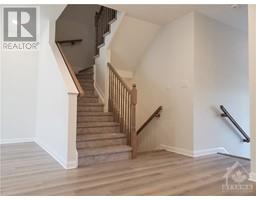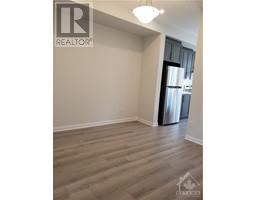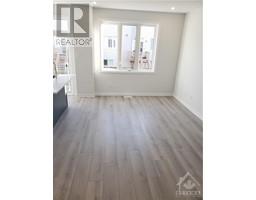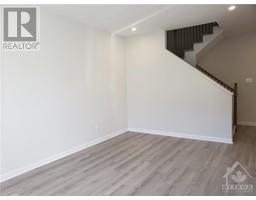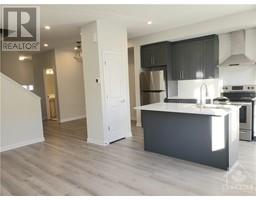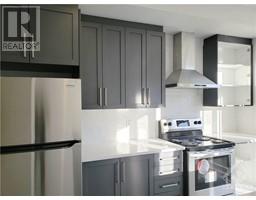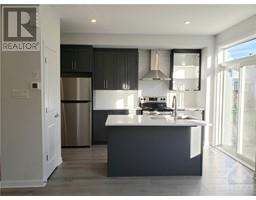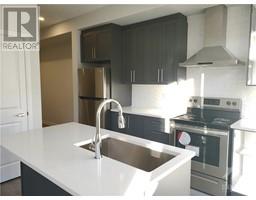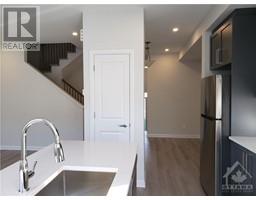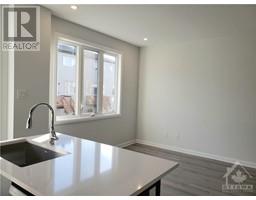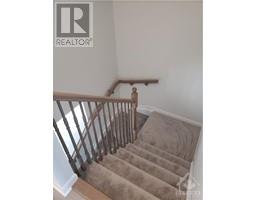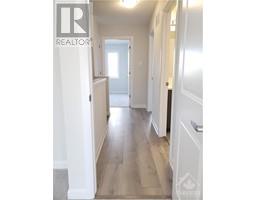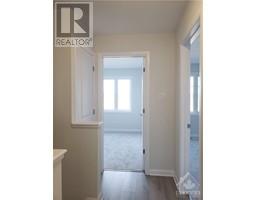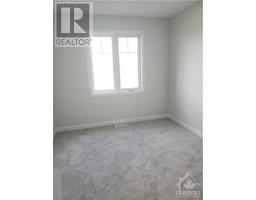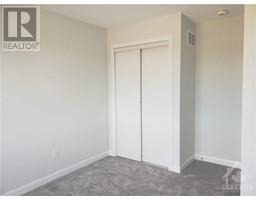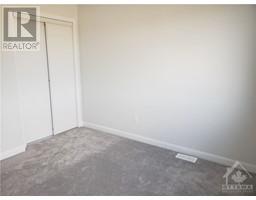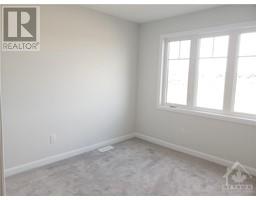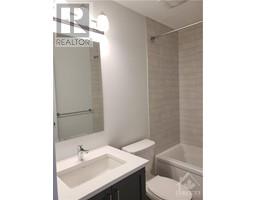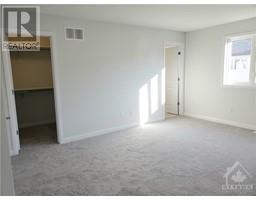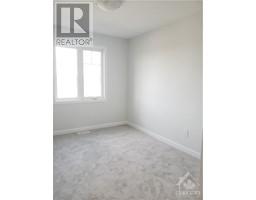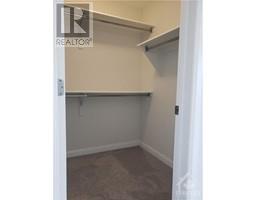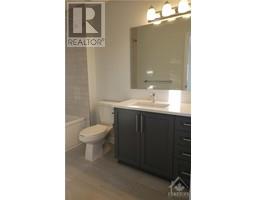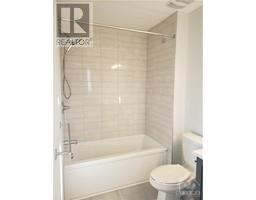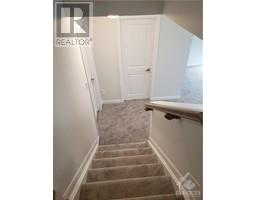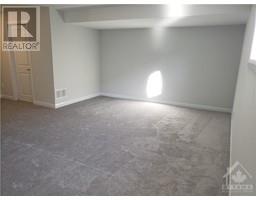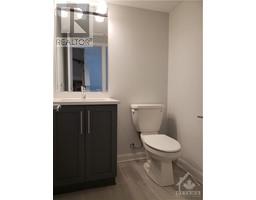3 Bedroom
4 Bathroom
Central Air Conditioning
Forced Air
$2,650 Monthly
Upgraded 3 bed, 4 bath townhouse in the highly sought-after neighborhood of Kanata Arcadia. 1,768 Sq.Ft. of living space as Per Builder's Floor Plan. The covered front porch and spacious tiled foyer invite you thought to a bright OPEN CONCEPT layout with a formal dining room, family room, and a morden kitchen. Hardwood floor and pot lights throughout the main floor. An upgraded kitchen with a quartz island, extra deep kitchen sink, upgraded hood fan, stainless steel appliances, many cabinets, and a spacious pantry. Upstairs hosts a primary bedroom with a walk-in closet and ensuite bath. Two other great-sized bedrooms and a shared 4-piece bath complete this level. The fully finished basement offers a 2-piece bath, a large recreation room, and storage space. Close to parks, trails, public transit, TOP school zone, shopping, short drive to Kanata High Tech Park, DND Carling Site, and easy access to the highway. Available October 1st, 2024 (id:35885)
Property Details
|
MLS® Number
|
1409608 |
|
Property Type
|
Single Family |
|
Neigbourhood
|
Katana Lakes/Heritage Hills |
|
Amenities Near By
|
Public Transit, Recreation Nearby, Shopping |
|
Communication Type
|
Internet Access |
|
Community Features
|
Family Oriented |
|
Parking Space Total
|
3 |
Building
|
Bathroom Total
|
4 |
|
Bedrooms Above Ground
|
3 |
|
Bedrooms Total
|
3 |
|
Amenities
|
Laundry - In Suite |
|
Appliances
|
Refrigerator, Dishwasher, Dryer, Hood Fan, Stove, Washer |
|
Basement Development
|
Finished |
|
Basement Type
|
Full (finished) |
|
Constructed Date
|
2022 |
|
Cooling Type
|
Central Air Conditioning |
|
Exterior Finish
|
Brick, Vinyl |
|
Flooring Type
|
Wall-to-wall Carpet, Hardwood, Tile |
|
Half Bath Total
|
2 |
|
Heating Fuel
|
Natural Gas |
|
Heating Type
|
Forced Air |
|
Stories Total
|
2 |
|
Type
|
Row / Townhouse |
|
Utility Water
|
Municipal Water |
Parking
Land
|
Access Type
|
Highway Access |
|
Acreage
|
No |
|
Land Amenities
|
Public Transit, Recreation Nearby, Shopping |
|
Sewer
|
Municipal Sewage System |
|
Size Irregular
|
* Ft X * Ft |
|
Size Total Text
|
* Ft X * Ft |
|
Zoning Description
|
Residential |
Rooms
| Level |
Type |
Length |
Width |
Dimensions |
|
Second Level |
Bedroom |
|
|
10'0" x 10'0" |
|
Second Level |
Bedroom |
|
|
10'6" x 9'0" |
|
Second Level |
Primary Bedroom |
|
|
16'10" x 13'7" |
|
Lower Level |
Recreation Room |
|
|
19'5" x 16'0" |
|
Main Level |
Living Room |
|
|
16'10" x 10'8" |
|
Main Level |
Kitchen |
|
|
12'10" x 8'4" |
|
Main Level |
Dining Room |
|
|
10'0" x 10'0" |
Utilities
https://www.realtor.ca/real-estate/27358973/537-winterset-road-ottawa-katana-lakesheritage-hills

