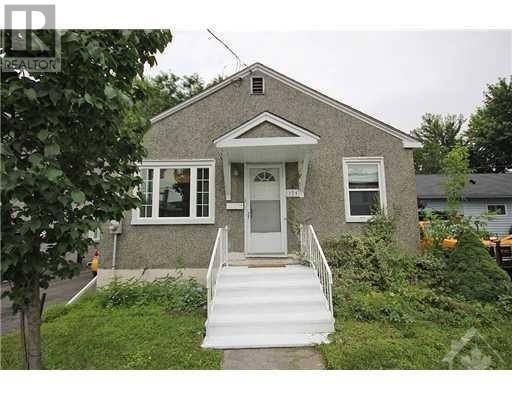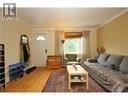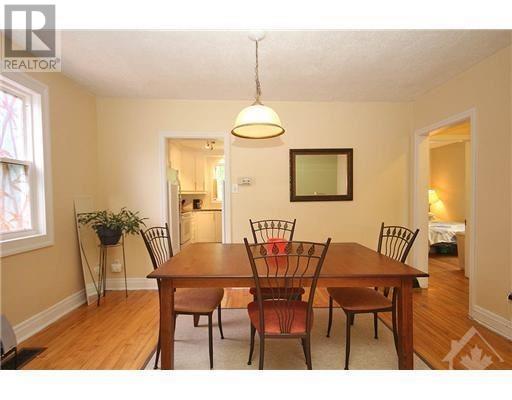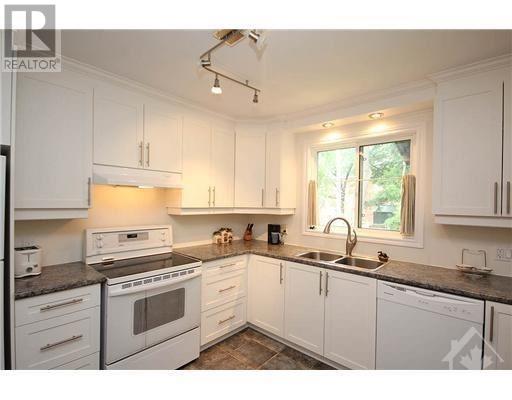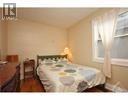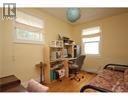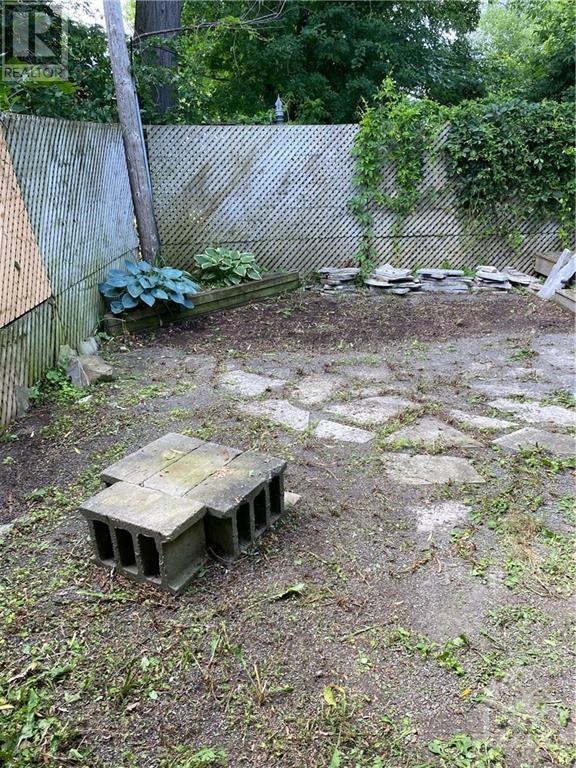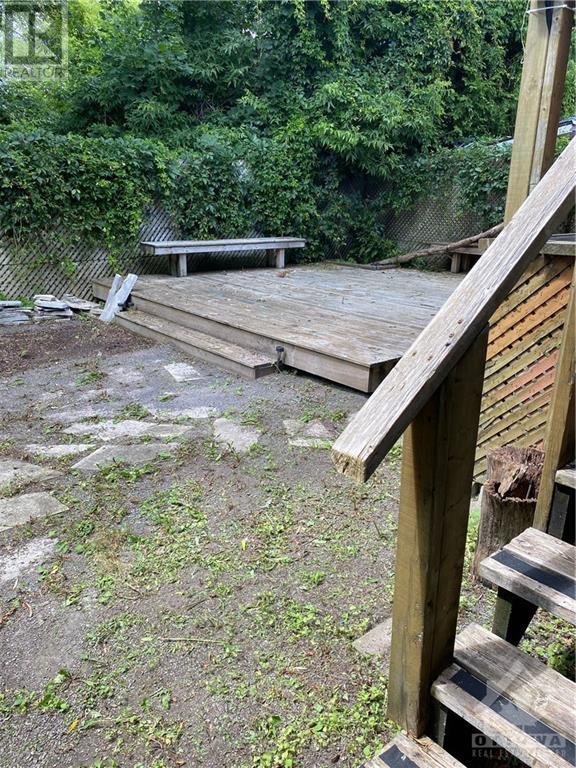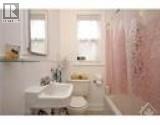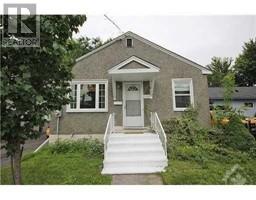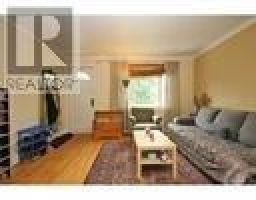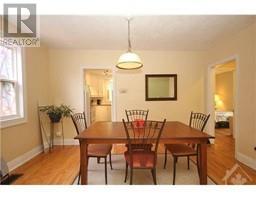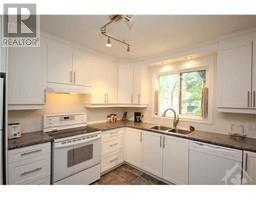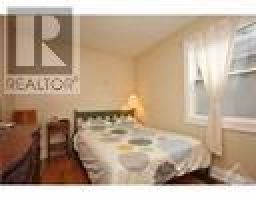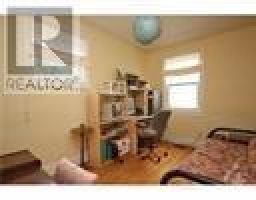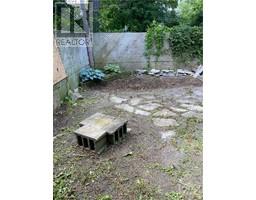2 Bedroom
1 Bathroom
Bungalow
Fireplace
Central Air Conditioning
Forced Air
$410,000
Such a sweet cottage in the city! Located in Vanier, close to transit, schools, shopping and Downtown is only a 20 minute walk away or a 10 min bus ride. This smaller home would be perfect for a 1st time do it yourself with big dreams of owning in the city and it has wonderful zoning ( R4E ) so you can renovate and live in it or build a larger building. This cottage needs a new owner with a strong design sense and is not afraid to put their own design vision on this home. Seller makes no warranties or representations; home has been inspected and it is solidly built; roof is approx. 10 yrs; windows 15+ yrs; furnace and AC 10+. Newer electrical panel with 100 AMP service; copper wiring; extra insulation in attic. Hardwood can be refinished and restored to its former glory. Gas fireplace is a newer upgrade and in working order. 24 hours irrevocable on all offers as executor lives in another province. Will is being probated but possession most likely 30 days. (id:35885)
Property Details
|
MLS® Number
|
1409954 |
|
Property Type
|
Single Family |
|
Neigbourhood
|
VANIER |
|
Amenities Near By
|
Public Transit, Shopping |
|
Parking Space Total
|
2 |
|
Road Type
|
Paved Road |
Building
|
Bathroom Total
|
1 |
|
Bedrooms Above Ground
|
2 |
|
Bedrooms Total
|
2 |
|
Appliances
|
Refrigerator, Dishwasher, Hood Fan, Stove |
|
Architectural Style
|
Bungalow |
|
Basement Development
|
Unfinished |
|
Basement Type
|
Full (unfinished) |
|
Constructed Date
|
1950 |
|
Construction Material
|
Wood Frame |
|
Construction Style Attachment
|
Detached |
|
Cooling Type
|
Central Air Conditioning |
|
Exterior Finish
|
Stucco |
|
Fireplace Present
|
Yes |
|
Fireplace Total
|
1 |
|
Flooring Type
|
Hardwood, Tile |
|
Foundation Type
|
Block |
|
Heating Fuel
|
Natural Gas |
|
Heating Type
|
Forced Air |
|
Stories Total
|
1 |
|
Type
|
House |
|
Utility Water
|
Municipal Water |
Parking
Land
|
Acreage
|
No |
|
Land Amenities
|
Public Transit, Shopping |
|
Sewer
|
Municipal Sewage System |
|
Size Depth
|
72 Ft ,5 In |
|
Size Frontage
|
33 Ft |
|
Size Irregular
|
33.03 Ft X 72.38 Ft |
|
Size Total Text
|
33.03 Ft X 72.38 Ft |
|
Zoning Description
|
R4e |
Rooms
| Level |
Type |
Length |
Width |
Dimensions |
|
Main Level |
4pc Bathroom |
|
|
5'7" x 5'6" |
|
Main Level |
Living Room/fireplace |
|
|
13'6" x 11'11" |
|
Main Level |
Dining Room |
|
|
13'7" x 9'3" |
|
Main Level |
Kitchen |
|
|
11'11" x 10'1" |
|
Main Level |
Bedroom |
|
|
10'8" x 8'10" |
|
Main Level |
Primary Bedroom |
|
|
11'9" x 8'10" |
https://www.realtor.ca/real-estate/27359812/374-brant-street-ottawa-vanier

