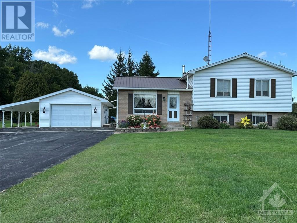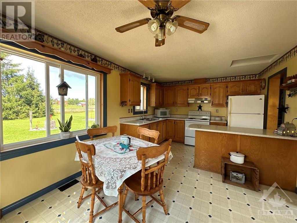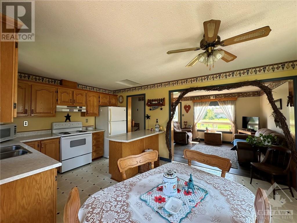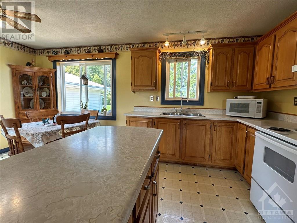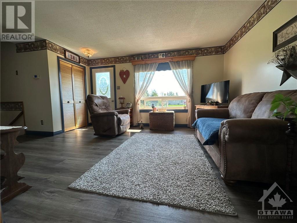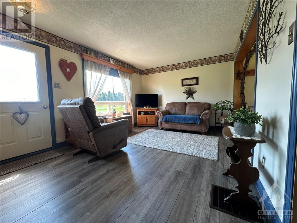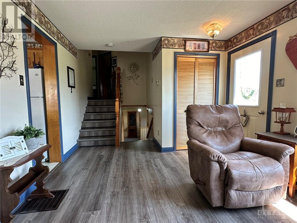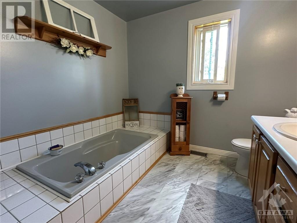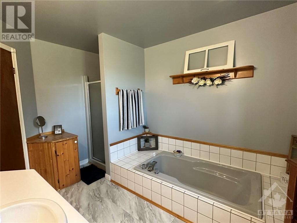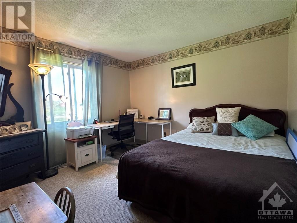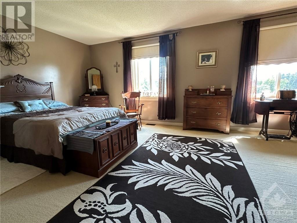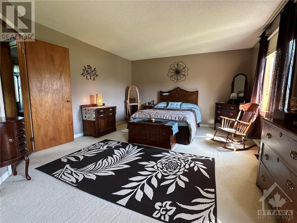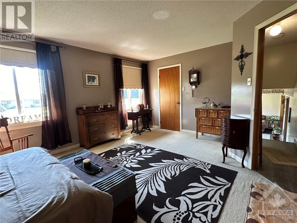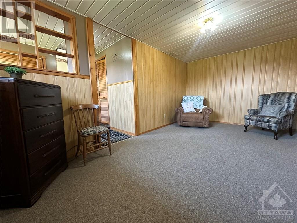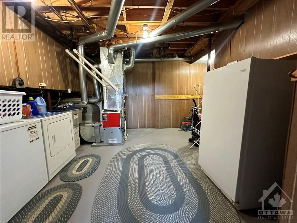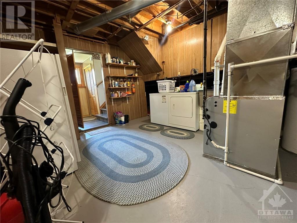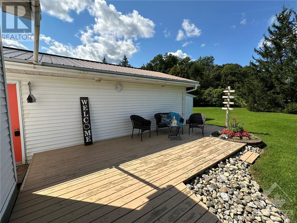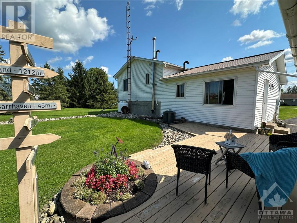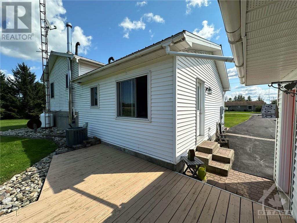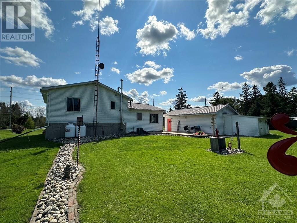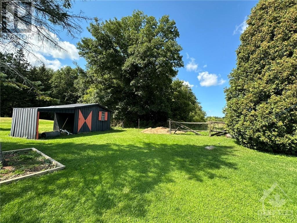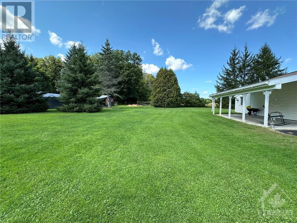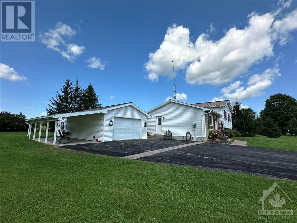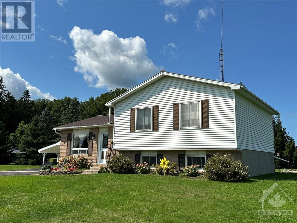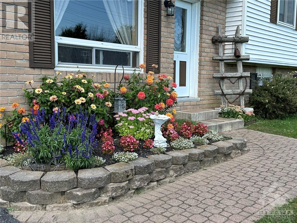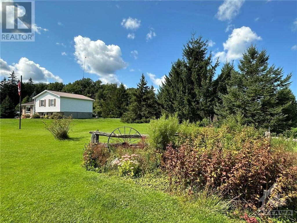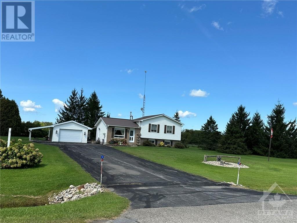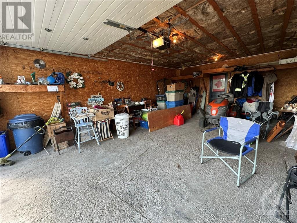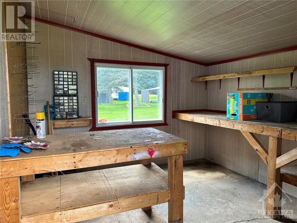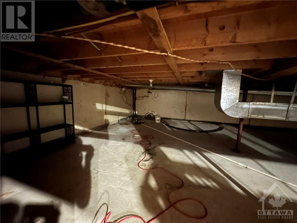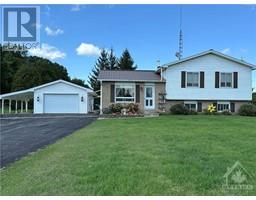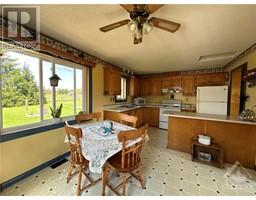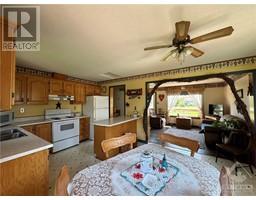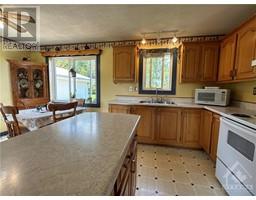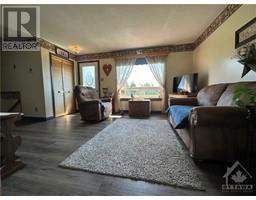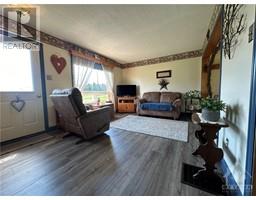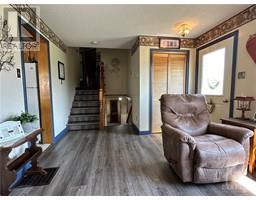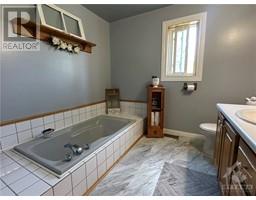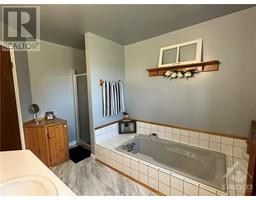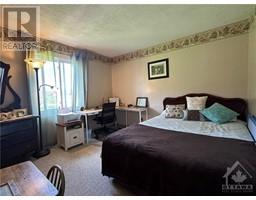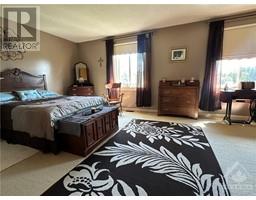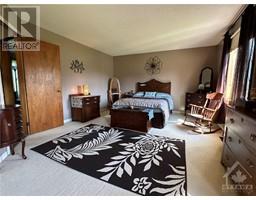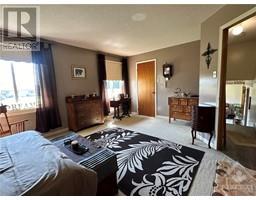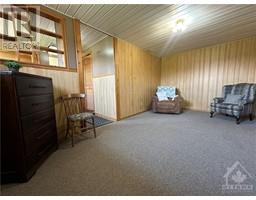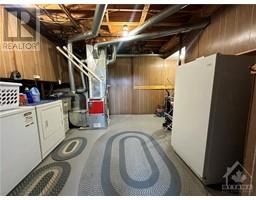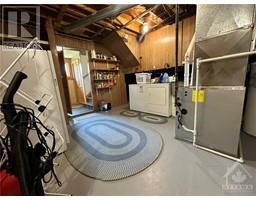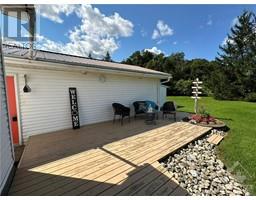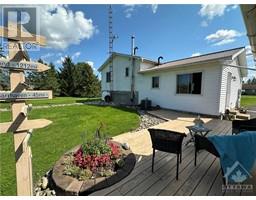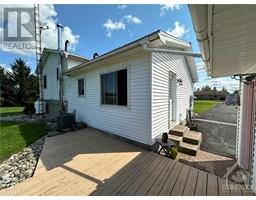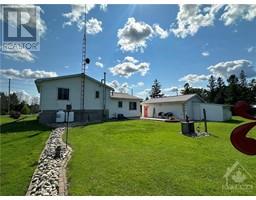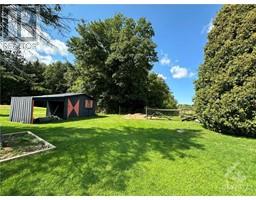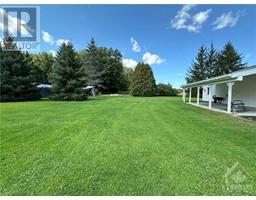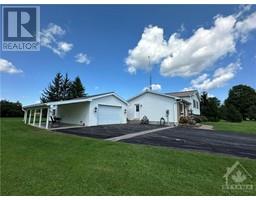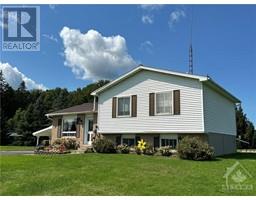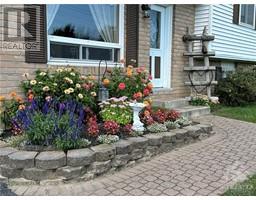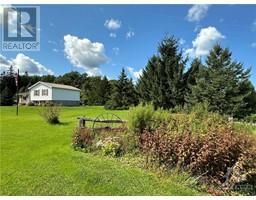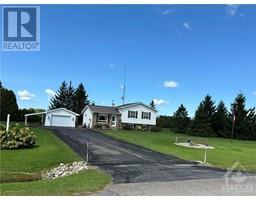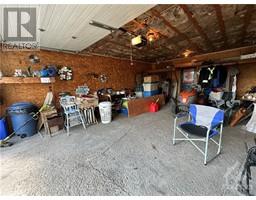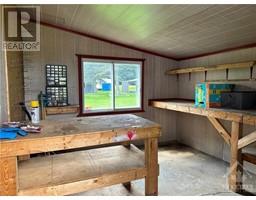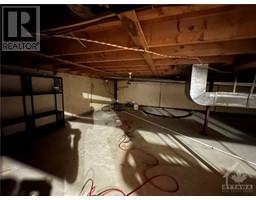2 Bedroom
1 Bathroom
Central Air Conditioning
Forced Air
Acreage
Landscaped
$449,900
What a gem! A perfect spot for the first time home buyer or retiree. As you enter from the side door you are greeted with a sizeable eat in kitchen. Your eyes will travel to a large living room with bright south facing picture window. An abundance of natural southern light fills the space. On the upper level of this split you will find two bedrooms and a 4-piece bathroom with soaker tub and shower. The primary bedroom is spacious with a walk-in closet. Head downstairs to the family room and laundry/utility rooms. An abundance of storage in the crawl space. The backyard is an oasis complete with a deck that gets afternoon shade. There's plenty of room to store your toys in the garden shed, under the carport or in the insulated single car garage with workshop at the back. Perennial gardens showcase this beautiful 1.33 acre property. Easy access to highway 401. Don't miss out on this one. Book your showing today. (id:35885)
Property Details
|
MLS® Number
|
1409973 |
|
Property Type
|
Single Family |
|
Neigbourhood
|
Iroquois |
|
Amenities Near By
|
Golf Nearby, Shopping, Water Nearby |
|
Community Features
|
Family Oriented, School Bus |
|
Features
|
Flat Site, Automatic Garage Door Opener |
|
Parking Space Total
|
8 |
|
Road Type
|
Paved Road |
|
Storage Type
|
Storage Shed |
Building
|
Bathroom Total
|
1 |
|
Bedrooms Above Ground
|
2 |
|
Bedrooms Total
|
2 |
|
Appliances
|
Refrigerator, Dryer, Hood Fan, Stove, Washer |
|
Basement Development
|
Partially Finished |
|
Basement Type
|
Crawl Space (partially Finished) |
|
Constructed Date
|
1990 |
|
Construction Style Attachment
|
Detached |
|
Cooling Type
|
Central Air Conditioning |
|
Exterior Finish
|
Brick, Vinyl |
|
Fire Protection
|
Smoke Detectors |
|
Fixture
|
Ceiling Fans |
|
Flooring Type
|
Wall-to-wall Carpet, Mixed Flooring, Linoleum, Vinyl |
|
Foundation Type
|
Poured Concrete |
|
Heating Fuel
|
Propane |
|
Heating Type
|
Forced Air |
|
Type
|
House |
|
Utility Water
|
Drilled Well, Well |
Parking
|
Detached Garage
|
|
|
Carport
|
|
|
Surfaced
|
|
Land
|
Access Type
|
Highway Access |
|
Acreage
|
Yes |
|
Land Amenities
|
Golf Nearby, Shopping, Water Nearby |
|
Landscape Features
|
Landscaped |
|
Sewer
|
Septic System |
|
Size Depth
|
209 Ft |
|
Size Frontage
|
285 Ft ,11 In |
|
Size Irregular
|
1.33 |
|
Size Total
|
1.33 Ac |
|
Size Total Text
|
1.33 Ac |
|
Zoning Description
|
Ru |
Rooms
| Level |
Type |
Length |
Width |
Dimensions |
|
Second Level |
4pc Bathroom |
|
|
11'5" x 8'8" |
|
Second Level |
Primary Bedroom |
|
|
18'5" x 13'1" |
|
Second Level |
Bedroom |
|
|
11'5" x 11'1" |
|
Basement |
Family Room |
|
|
16'11" x 9'11" |
|
Basement |
Laundry Room |
|
|
14'2" x 11'3" |
|
Basement |
Other |
|
|
22'0" x 17'0" |
|
Main Level |
Kitchen |
|
|
16'11" x 11'1" |
|
Main Level |
Living Room |
|
|
16'7" x 11'1" |
https://www.realtor.ca/real-estate/27360077/11039-zeron-road-iroquois-iroquois

