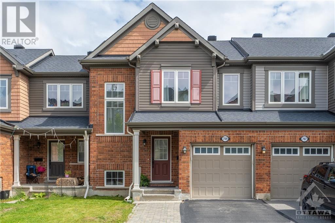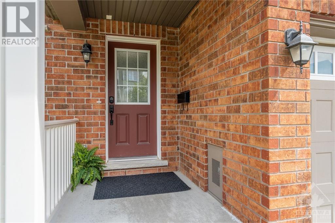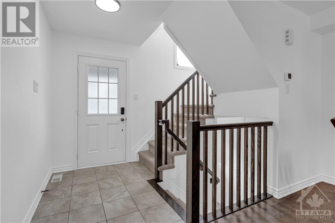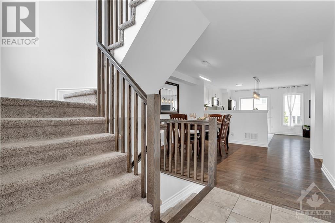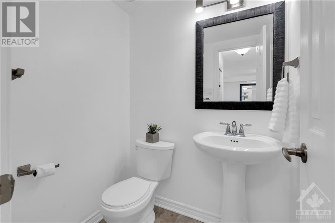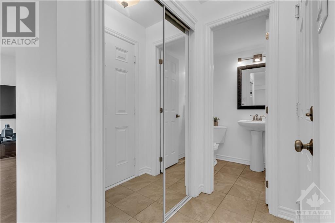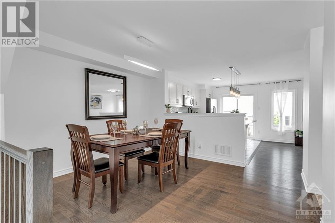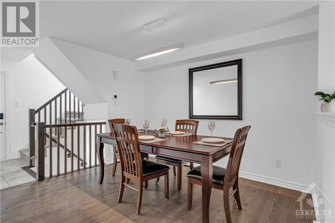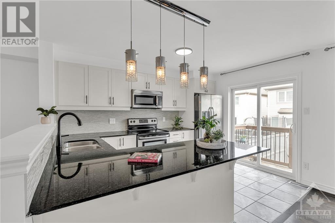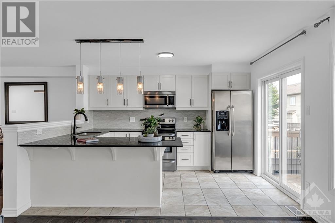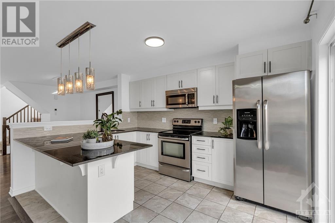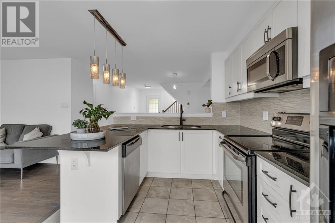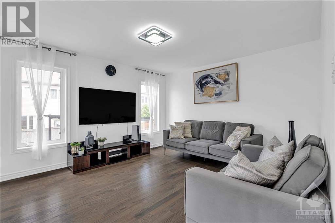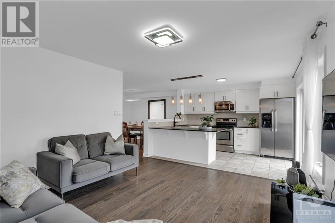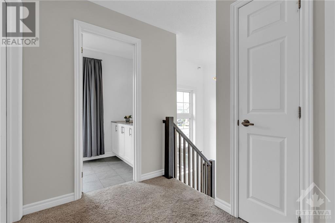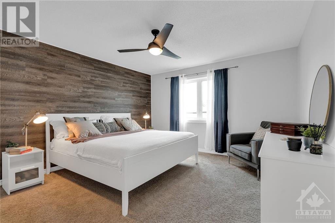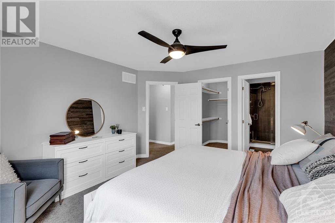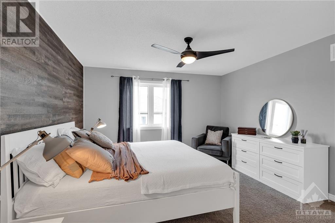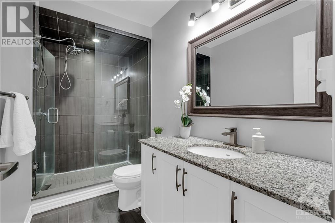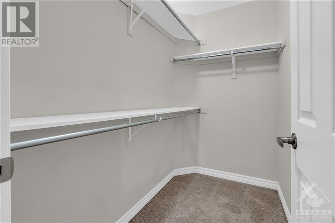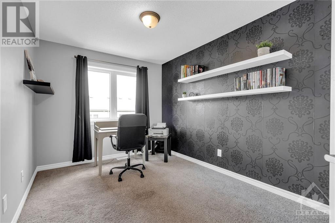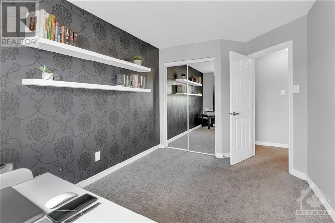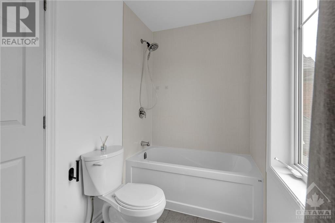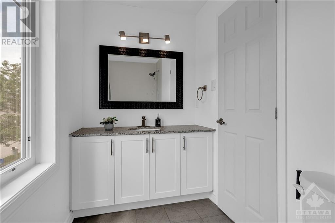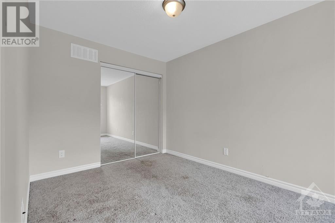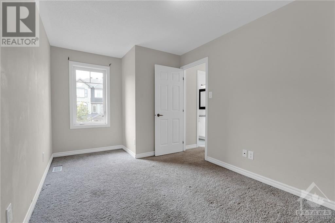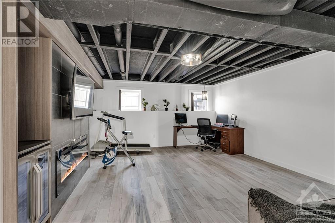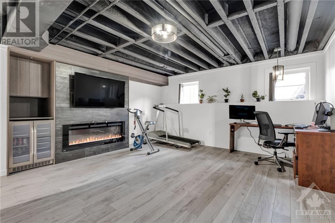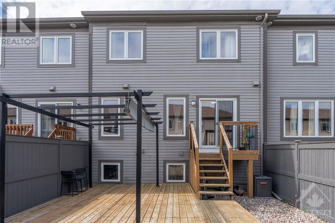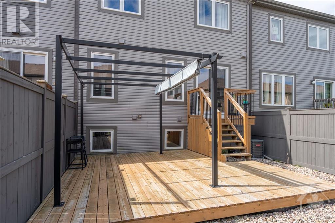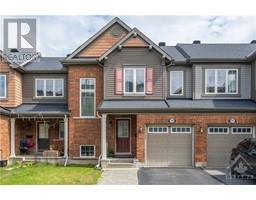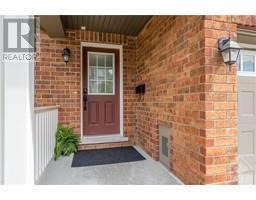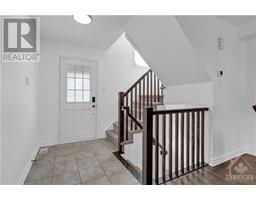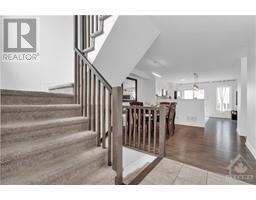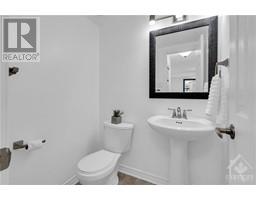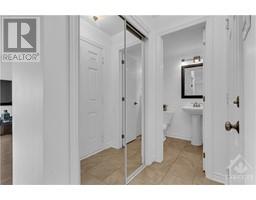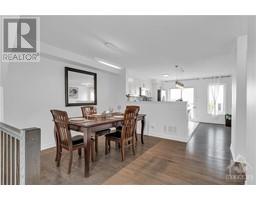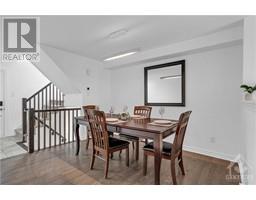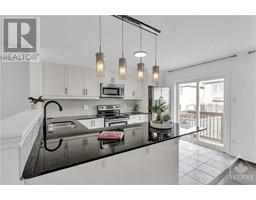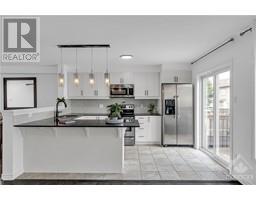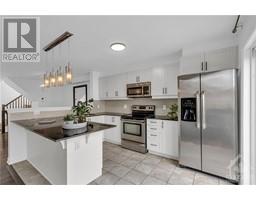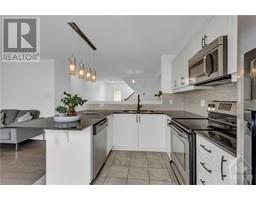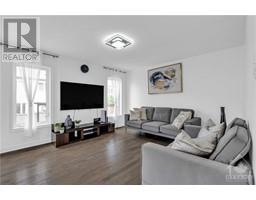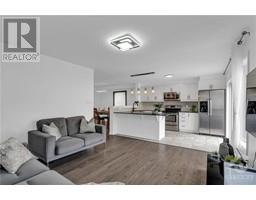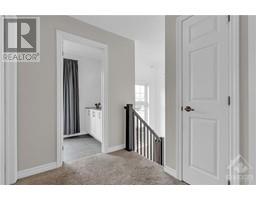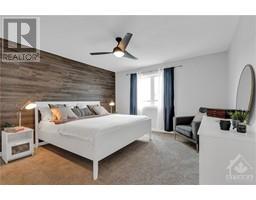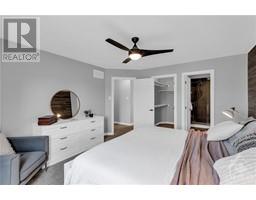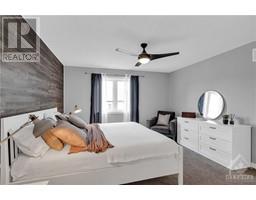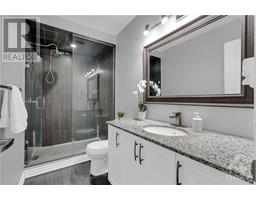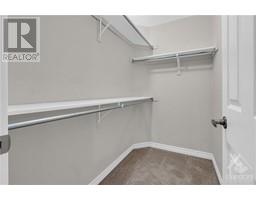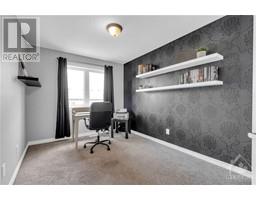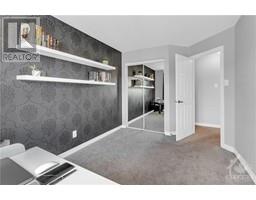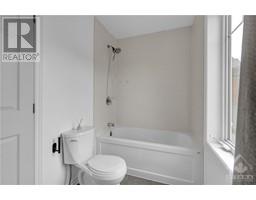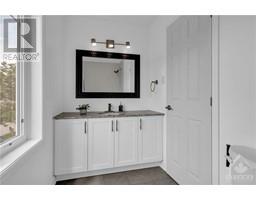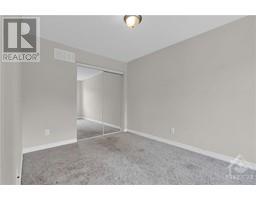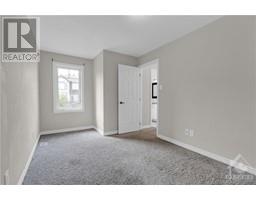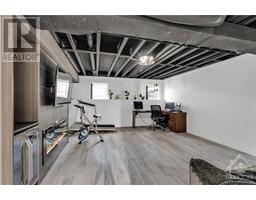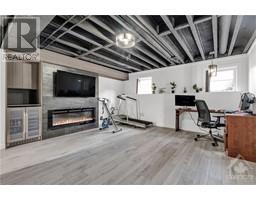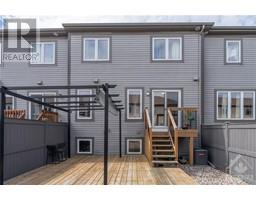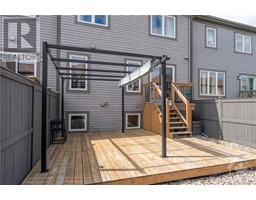709 Maloja Way Ottawa, Ontario K2S 0N6
$650,000
Welcome to Your Next Home! This charming 3-bedroom, 3-bathroom townhouse is perfect for families or anyone looking for a peacefil space to call home. The main floor offers an open-concept layout, featuring warm hardwood floors and a gourmet chef’s kitchen equipped with stainless steel appliances. Upstairs, you’ll find a bright and spacious master bedroom complete with an ensuite, providing the perfect retreat after a long day. The second floor also includes two more good-sized bedrooms, ideal for kids, guests, or a home office. The finished basement is a versatile space, complete with a rec room, a bar for entertaining, and a cozy electric fireplace. Located steps from Tanger Outlets, the Canadian Tire Centre, parks, schools, and easy highway access, this lovely home blends comfort, style, and convenience. Move in and make it yours today! (id:35885)
Open House
This property has open houses!
2:00 pm
Ends at:4:00 pm
Join me at 709 Maloja Way Ottawa
Property Details
| MLS® Number | 1410013 |
| Property Type | Single Family |
| Neigbourhood | RES |
| Amenities Near By | Public Transit, Recreation Nearby, Shopping |
| Community Features | Family Oriented |
| Features | Recreational, Gazebo, Automatic Garage Door Opener |
| Parking Space Total | 3 |
| Structure | Deck |
Building
| Bathroom Total | 3 |
| Bedrooms Above Ground | 3 |
| Bedrooms Total | 3 |
| Appliances | Refrigerator, Dishwasher, Dryer, Microwave, Washer |
| Basement Development | Not Applicable |
| Basement Type | Full (not Applicable) |
| Constructed Date | 2014 |
| Cooling Type | Central Air Conditioning |
| Exterior Finish | Brick, Siding |
| Flooring Type | Wall-to-wall Carpet, Hardwood, Tile |
| Foundation Type | Poured Concrete |
| Half Bath Total | 1 |
| Heating Fuel | Natural Gas |
| Heating Type | Forced Air |
| Stories Total | 2 |
| Type | Row / Townhouse |
| Utility Water | Municipal Water |
Parking
| Attached Garage |
Land
| Acreage | No |
| Fence Type | Fenced Yard |
| Land Amenities | Public Transit, Recreation Nearby, Shopping |
| Sewer | Municipal Sewage System |
| Size Depth | 82 Ft |
| Size Frontage | 23 Ft |
| Size Irregular | 23 Ft X 82.02 Ft |
| Size Total Text | 23 Ft X 82.02 Ft |
| Zoning Description | Residential |
Rooms
| Level | Type | Length | Width | Dimensions |
|---|---|---|---|---|
| Second Level | Primary Bedroom | 12'8" x 14'0" | ||
| Second Level | Other | Measurements not available | ||
| Second Level | Bedroom | 11'0" x 9'0" | ||
| Second Level | Bedroom | 12'2" x 9'0" | ||
| Second Level | Full Bathroom | Measurements not available | ||
| Lower Level | Recreation Room | 21'0" x 12'6" | ||
| Main Level | Living Room | 13'4" x 12'6" | ||
| Main Level | Dining Room | 12'2" x 11'0" | ||
| Main Level | Kitchen | 12'6" x 8'10" | ||
| Main Level | 2pc Bathroom | Measurements not available |
https://www.realtor.ca/real-estate/27361176/709-maloja-way-ottawa-res
Interested?
Contact us for more information

