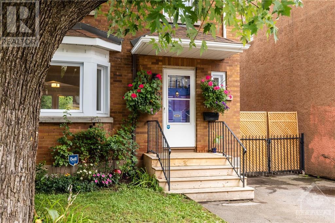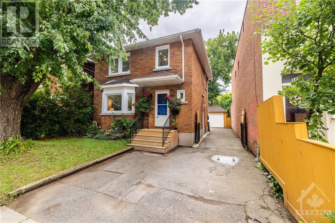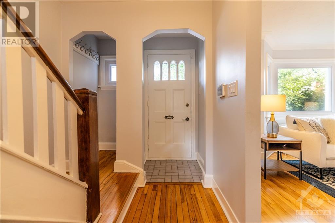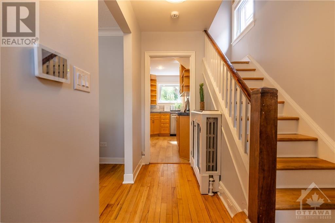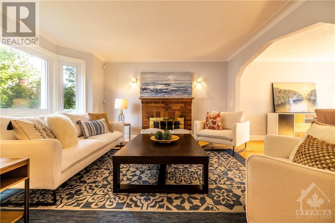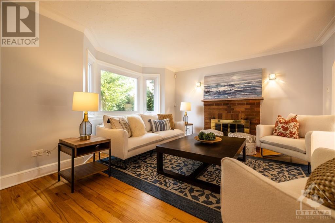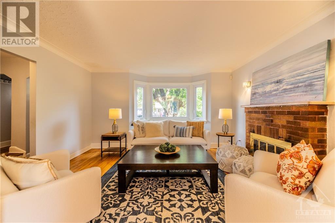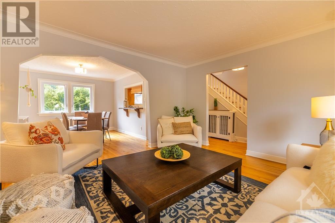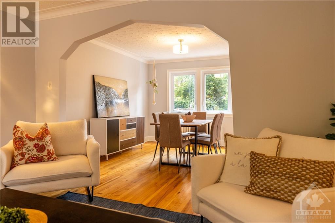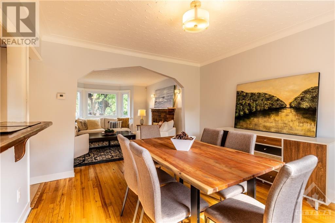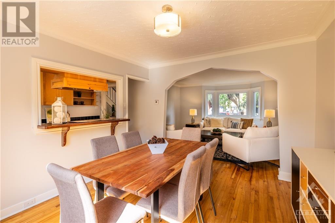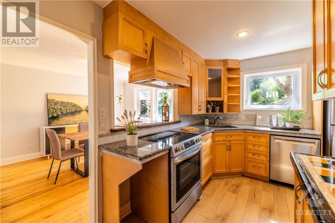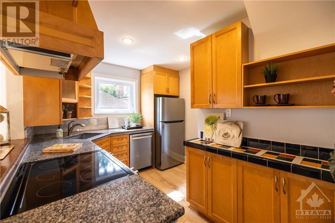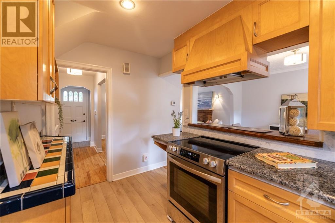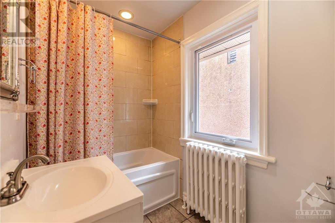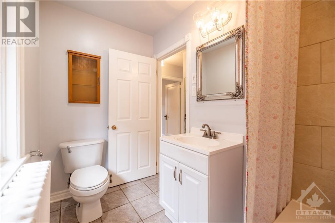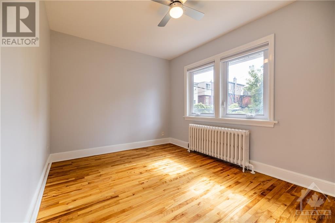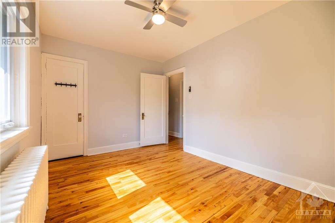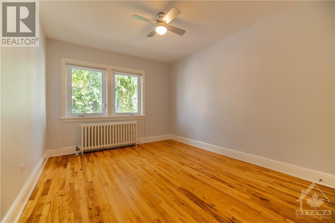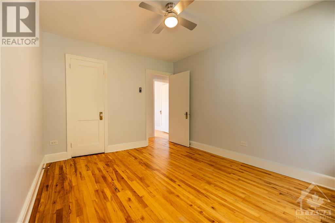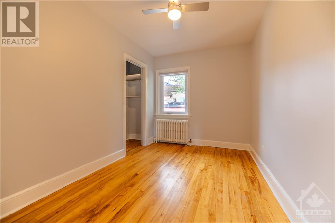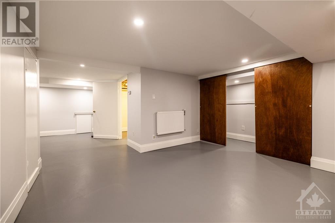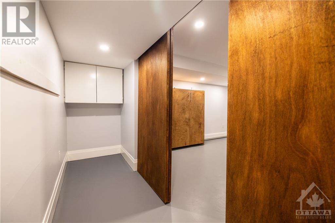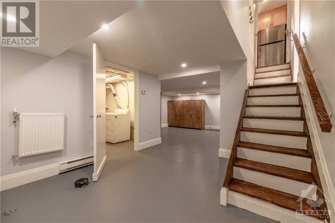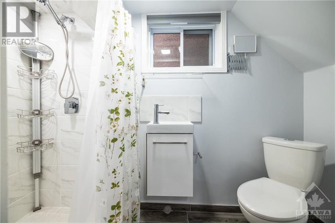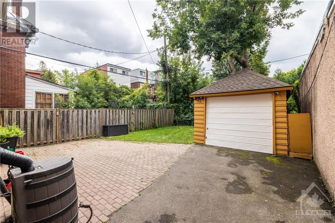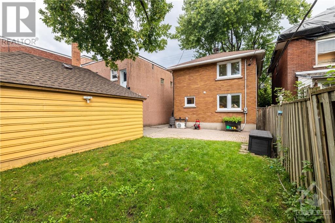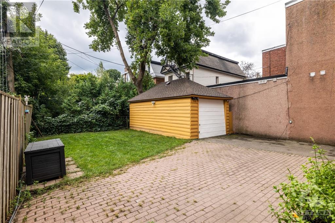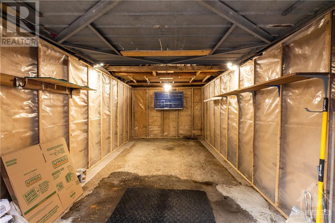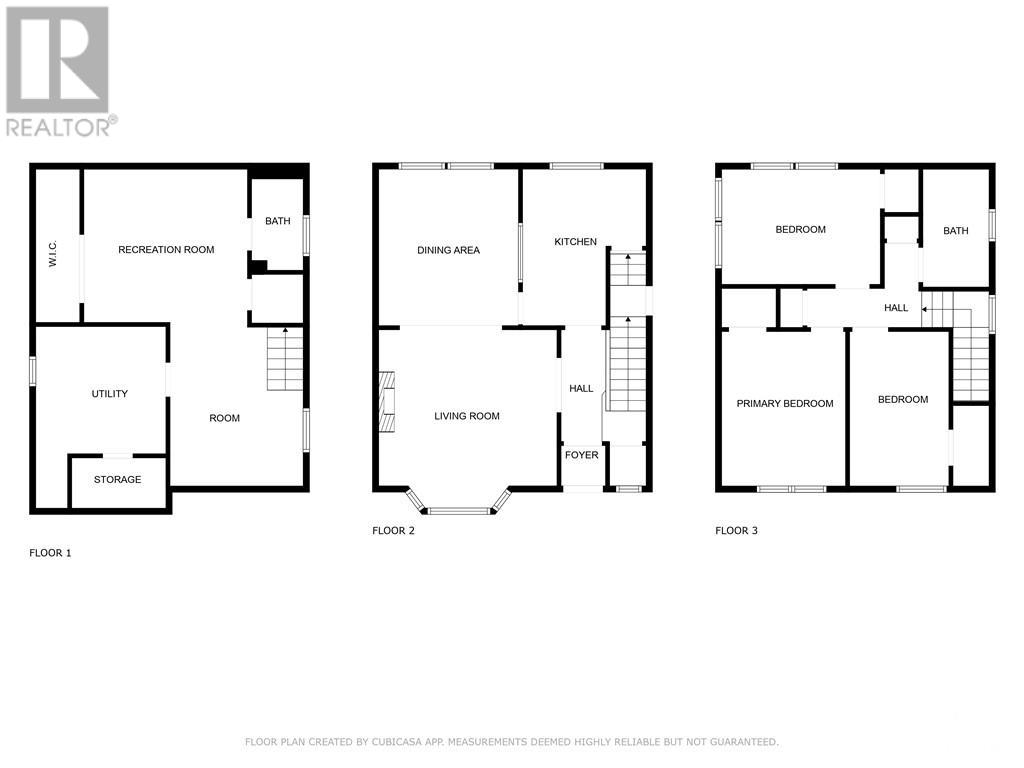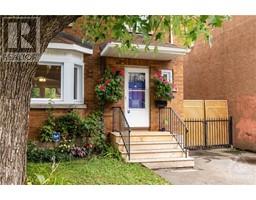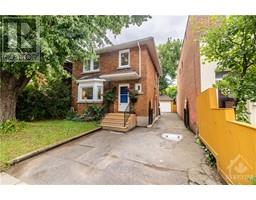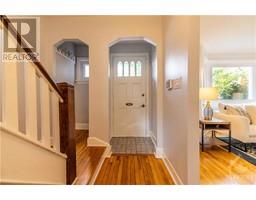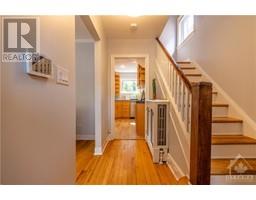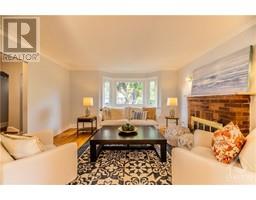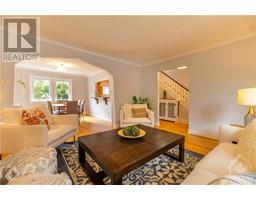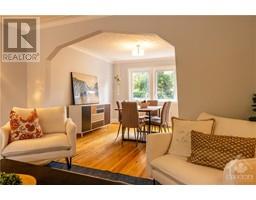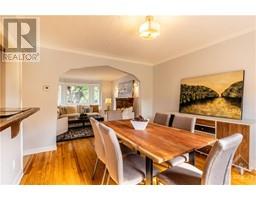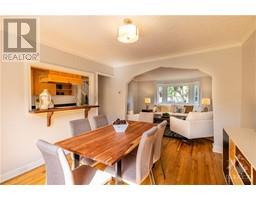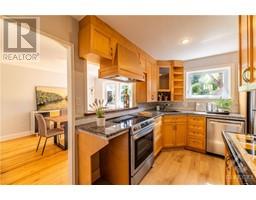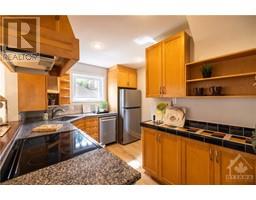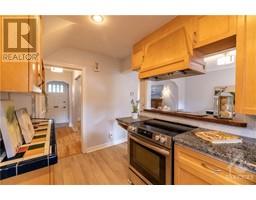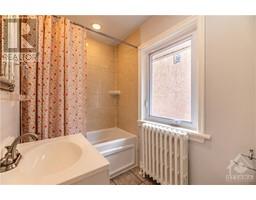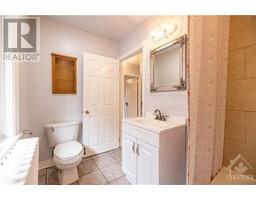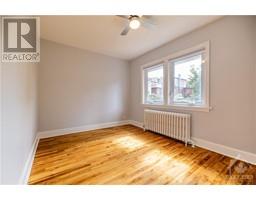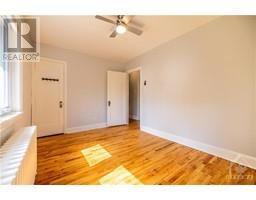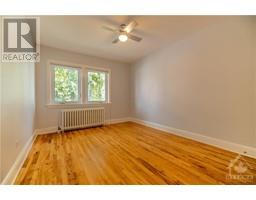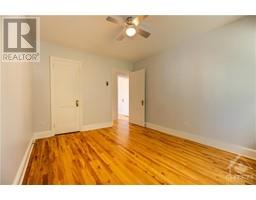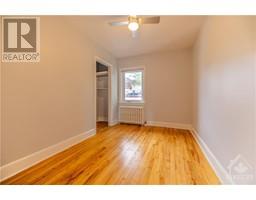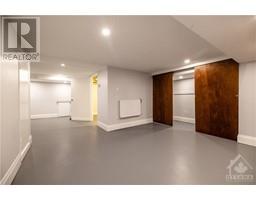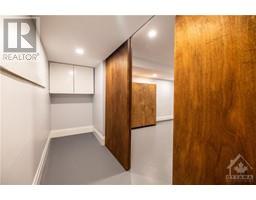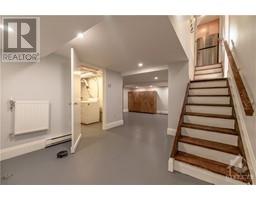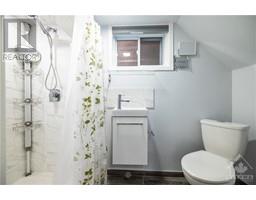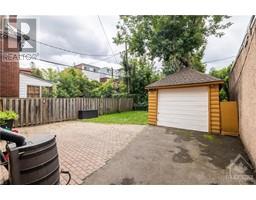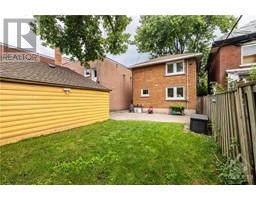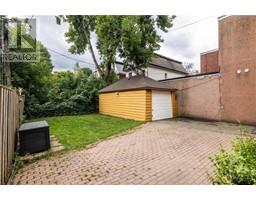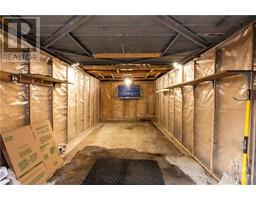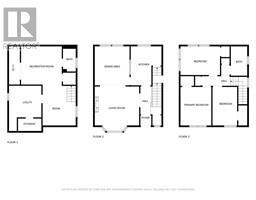330 Somerset Street E Ottawa, Ontario K1N 6W5
$899,000
Lovely, traditional Four Square home in the popular Sandy Hill Neighbourhood. 3 bed, 2 full bath, garage, large yard and finished basement make this a family favourite. Hardwood throughout, no carpet! Wood burning fireplace, stainless appliances, and granite tops round out the main floor. Convenient side door entrance. Two linen closets on 2nd level. Rolling double-wide driveway gate. Walk to downtown, Strathcona Park, or Ottawa U. Leaf guard gutters 2024, appliances 2024, garage remodel 2024, basement remodel 2024, 'drill and fill' insulation 2021, tankless water heater 2021, roof ventilation 2022. Electrical update 2020, backyard trimming 2024. Murphy bed and rain barrels included. Inspection on file. (id:35885)
Open House
This property has open houses!
2:00 pm
Ends at:4:00 pm
Property Details
| MLS® Number | 1408405 |
| Property Type | Single Family |
| Neigbourhood | Sandy Hill |
| Amenities Near By | Public Transit, Recreation Nearby, Water Nearby |
| Features | Flat Site |
| Parking Space Total | 3 |
| Structure | Patio(s) |
Building
| Bathroom Total | 2 |
| Bedrooms Above Ground | 3 |
| Bedrooms Total | 3 |
| Appliances | Refrigerator, Dishwasher, Stove, Blinds |
| Basement Development | Finished |
| Basement Type | Full (finished) |
| Constructed Date | 1946 |
| Construction Material | Wood Frame |
| Construction Style Attachment | Detached |
| Cooling Type | Wall Unit |
| Exterior Finish | Brick |
| Fireplace Present | Yes |
| Fireplace Total | 1 |
| Flooring Type | Hardwood, Tile |
| Foundation Type | Poured Concrete |
| Heating Fuel | Natural Gas |
| Heating Type | Radiant Heat |
| Stories Total | 2 |
| Type | House |
| Utility Water | Municipal Water |
Parking
| Detached Garage |
Land
| Acreage | No |
| Fence Type | Fenced Yard |
| Land Amenities | Public Transit, Recreation Nearby, Water Nearby |
| Sewer | Municipal Sewage System |
| Size Depth | 80 Ft |
| Size Frontage | 33 Ft ,4 In |
| Size Irregular | 33.33 Ft X 80 Ft |
| Size Total Text | 33.33 Ft X 80 Ft |
| Zoning Description | Residential |
Rooms
| Level | Type | Length | Width | Dimensions |
|---|---|---|---|---|
| Second Level | Bedroom | 16'0" x 12'0" | ||
| Second Level | Bedroom | 12'0" x 7'0" | ||
| Second Level | Primary Bedroom | 12'0" x 12'0" | ||
| Second Level | 4pc Bathroom | 8'0" x 5'0" | ||
| Basement | Recreation Room | 12'0" x 10'0" | ||
| Basement | Storage | 10'0" x 10'0" | ||
| Main Level | Living Room/dining Room | 14'0" x 12'0" | ||
| Main Level | Dining Room | 12'0" x 11'0" | ||
| Main Level | Kitchen | 12'0" x 9'6" | ||
| Main Level | Foyer | 7'0" x 4'0" |
https://www.realtor.ca/real-estate/27361193/330-somerset-street-e-ottawa-sandy-hill
Interested?
Contact us for more information

