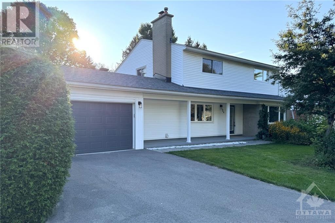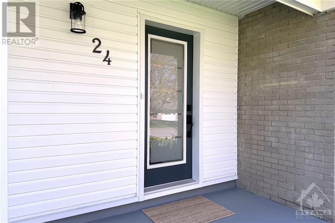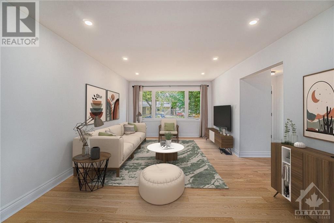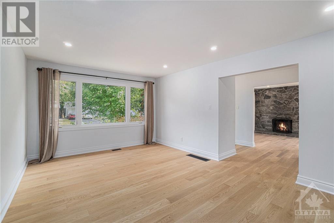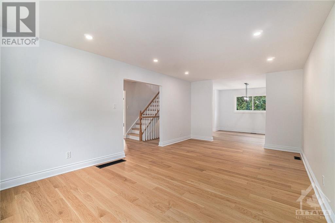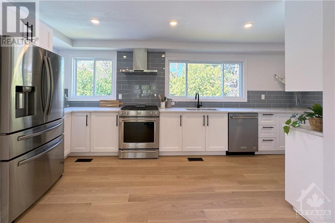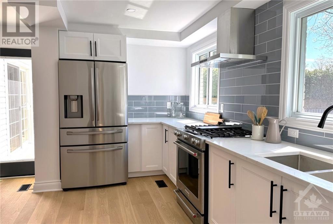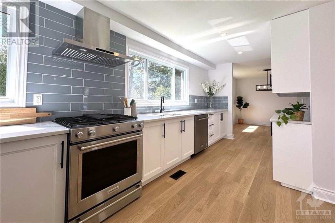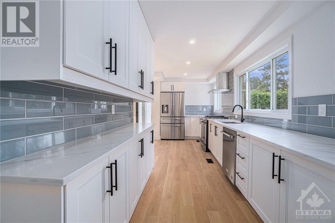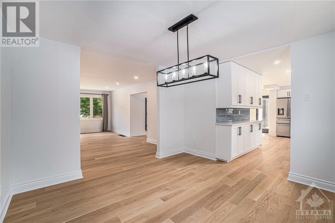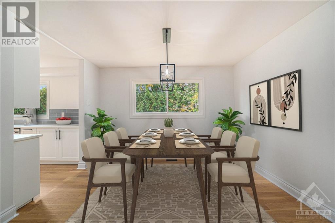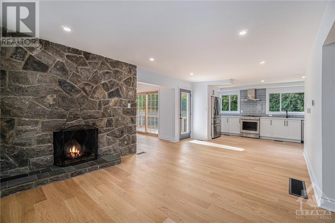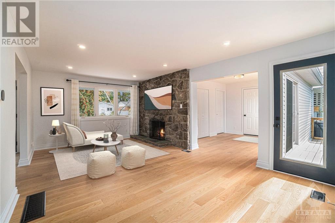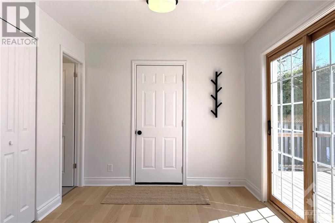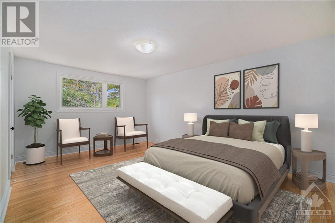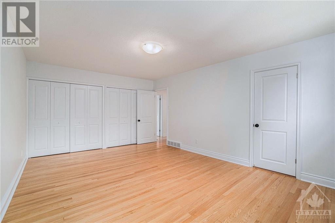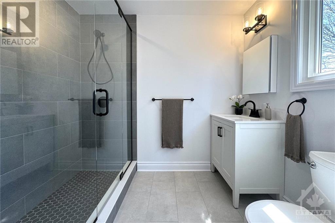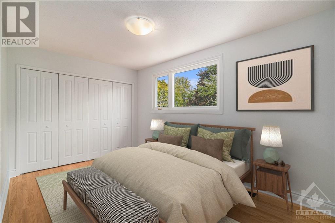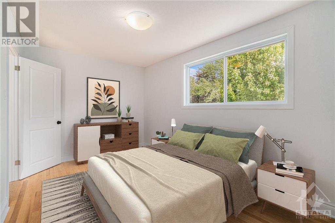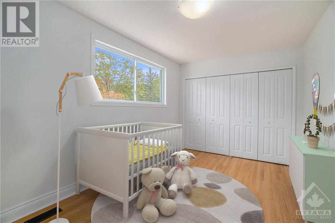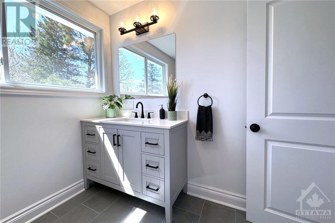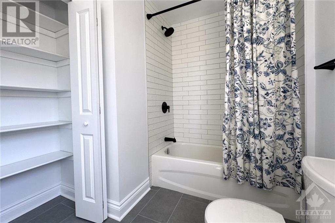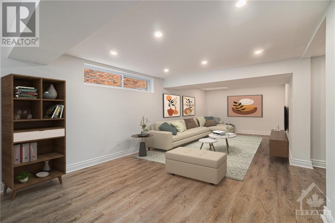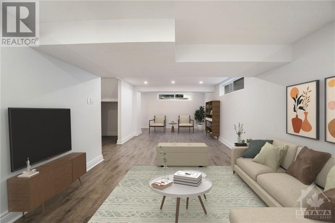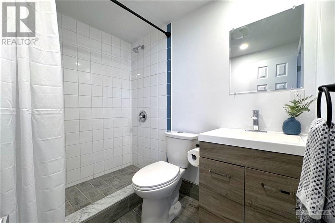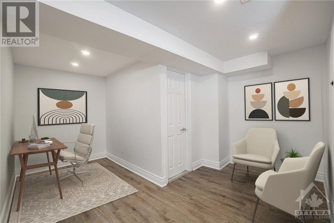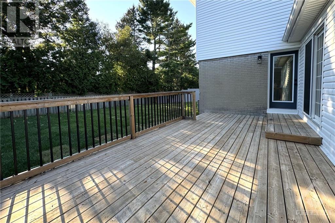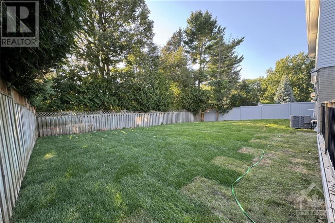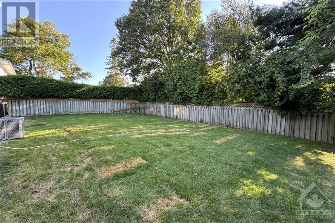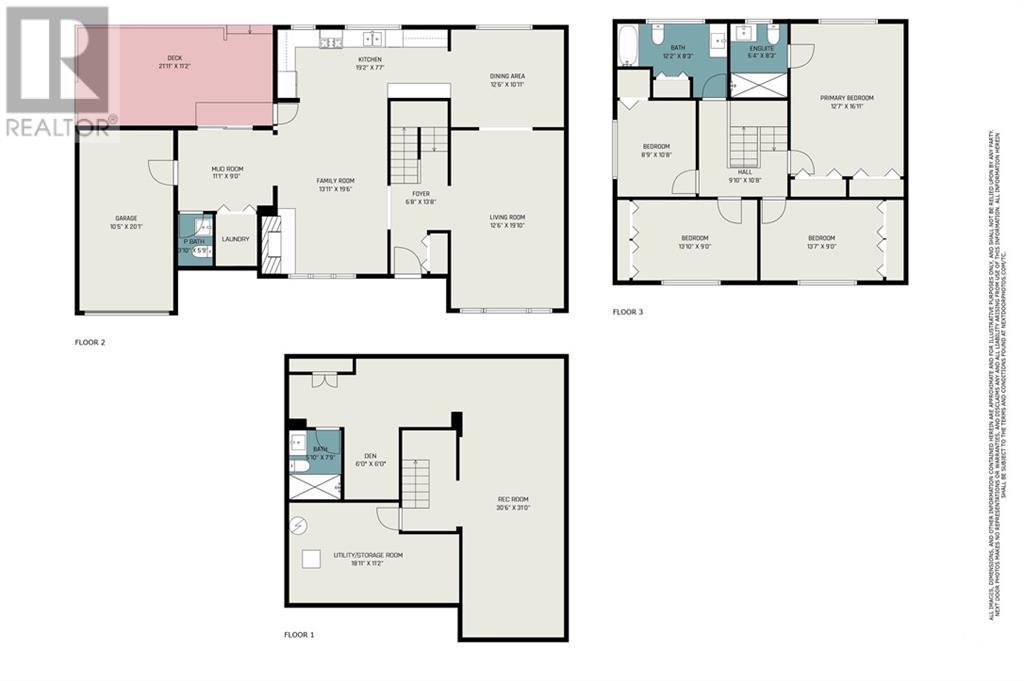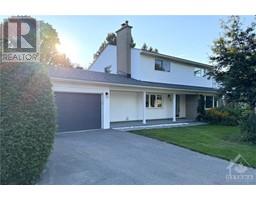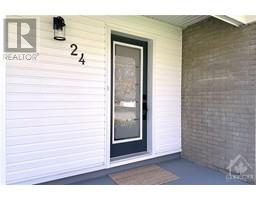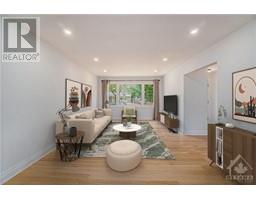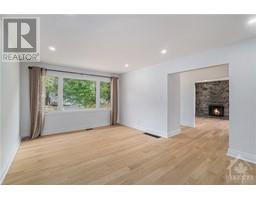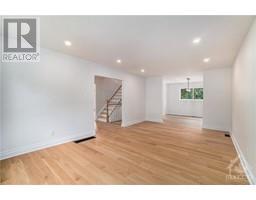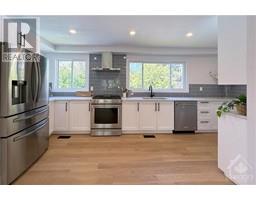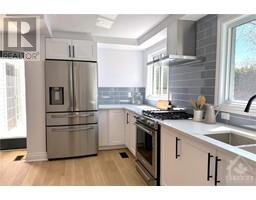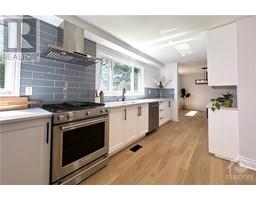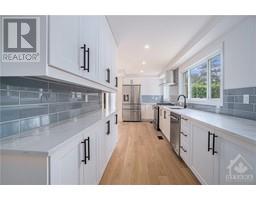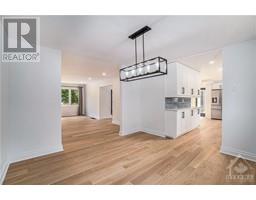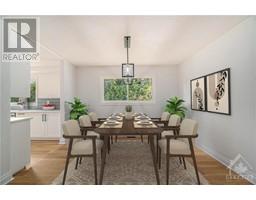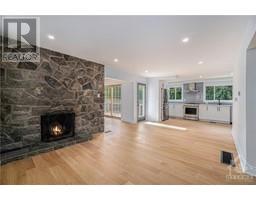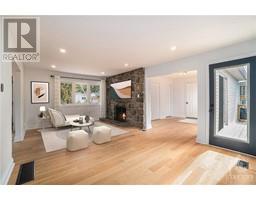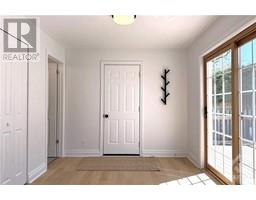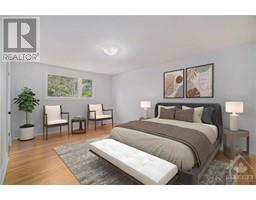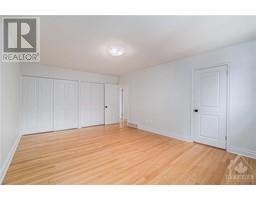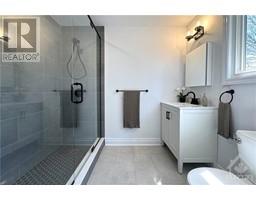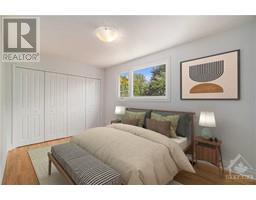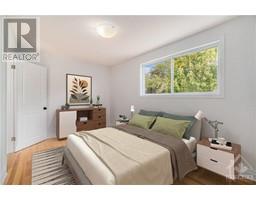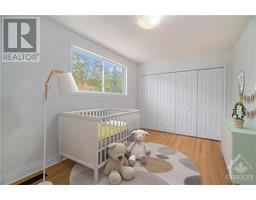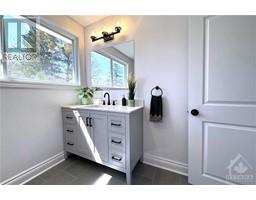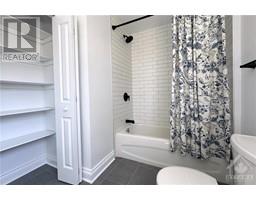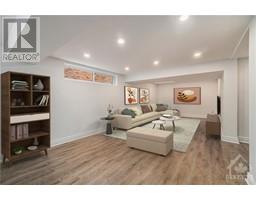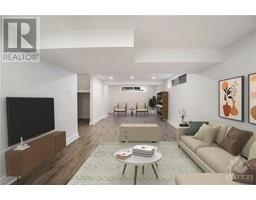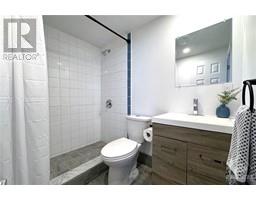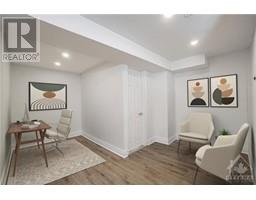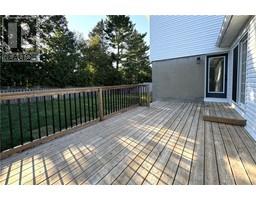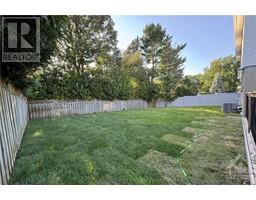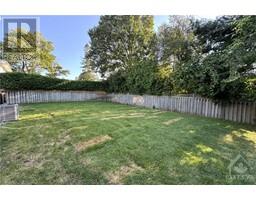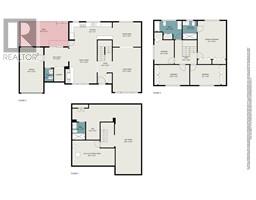4 Bedroom
4 Bathroom
Fireplace
Central Air Conditioning
Forced Air
Land / Yard Lined With Hedges
$1,045,000
This spacious 4 bed, 3.5 bath house is nestled on a quiet street in Qualicum/Graham Park. Beautiful hardwood floors on both levels and tastefully updated throughout. The modern, white kitchen has ample cupboard space, a gas stove, a 36" wide fridge, and quartz countertops; while the family room features a cozy, wood-burning fireplace. The generous size primary bedroom has an ensuite & wall-to-wall closets. The finished basement includes a large rec room, a den, a full bathroom, and plenty of storage space. The private backyard is fully fenced and features a deck off the kitchen for BBQs. Garage has inside entry through the mudroom, and parking for 4 more cars on the driveway. Central A/C 2024, furnace 2021, driveway 2020, roof (50 yr shingles) 2015. Move-in ready for the next family to make lasting memories! (id:35885)
Property Details
|
MLS® Number
|
1410017 |
|
Property Type
|
Single Family |
|
Neigbourhood
|
Qualicum/Graham Park |
|
Amenities Near By
|
Public Transit, Recreation Nearby, Shopping |
|
Community Features
|
Family Oriented |
|
Easement
|
Unknown |
|
Features
|
Private Setting, Automatic Garage Door Opener |
|
Parking Space Total
|
5 |
|
Structure
|
Deck |
Building
|
Bathroom Total
|
4 |
|
Bedrooms Above Ground
|
4 |
|
Bedrooms Total
|
4 |
|
Appliances
|
Refrigerator, Dishwasher, Dryer, Hood Fan, Stove, Washer |
|
Basement Development
|
Finished |
|
Basement Type
|
Full (finished) |
|
Constructed Date
|
1965 |
|
Construction Style Attachment
|
Detached |
|
Cooling Type
|
Central Air Conditioning |
|
Exterior Finish
|
Brick, Siding |
|
Fireplace Present
|
Yes |
|
Fireplace Total
|
1 |
|
Flooring Type
|
Hardwood, Laminate, Tile |
|
Foundation Type
|
Poured Concrete |
|
Half Bath Total
|
1 |
|
Heating Fuel
|
Natural Gas |
|
Heating Type
|
Forced Air |
|
Stories Total
|
2 |
|
Type
|
House |
|
Utility Water
|
Municipal Water |
Parking
|
Attached Garage
|
|
|
Inside Entry
|
|
|
Oversize
|
|
Land
|
Acreage
|
No |
|
Fence Type
|
Fenced Yard |
|
Land Amenities
|
Public Transit, Recreation Nearby, Shopping |
|
Landscape Features
|
Land / Yard Lined With Hedges |
|
Sewer
|
Municipal Sewage System |
|
Size Depth
|
97 Ft |
|
Size Frontage
|
66 Ft |
|
Size Irregular
|
66 Ft X 97 Ft |
|
Size Total Text
|
66 Ft X 97 Ft |
|
Zoning Description
|
Residential |
Rooms
| Level |
Type |
Length |
Width |
Dimensions |
|
Second Level |
Primary Bedroom |
|
|
16'11" x 12'7" |
|
Second Level |
3pc Ensuite Bath |
|
|
Measurements not available |
|
Second Level |
Bedroom |
|
|
13'10" x 9'0" |
|
Second Level |
Bedroom |
|
|
13'7" x 9'0" |
|
Second Level |
Bedroom |
|
|
10'8" x 8'9" |
|
Second Level |
Full Bathroom |
|
|
Measurements not available |
|
Basement |
Recreation Room |
|
|
31'0" x 30'6" |
|
Basement |
Recreation Room |
|
|
Measurements not available |
|
Basement |
Full Bathroom |
|
|
Measurements not available |
|
Basement |
Den |
|
|
6'0" x 6'0" |
|
Basement |
Utility Room |
|
|
18'11" x 11'2" |
|
Main Level |
Foyer |
|
|
Measurements not available |
|
Main Level |
Living Room |
|
|
19'10" x 12'6" |
|
Main Level |
Dining Room |
|
|
12'6" x 10'11" |
|
Main Level |
Kitchen |
|
|
19'2" x 7'7" |
|
Main Level |
Family Room |
|
|
19'6" x 13'11" |
|
Main Level |
Mud Room |
|
|
11'1" x 9'0" |
|
Main Level |
Partial Bathroom |
|
|
Measurements not available |
|
Main Level |
Laundry Room |
|
|
Measurements not available |
https://www.realtor.ca/real-estate/27361175/24-queensline-drive-ottawa-qualicumgraham-park

