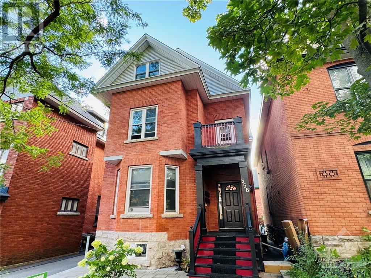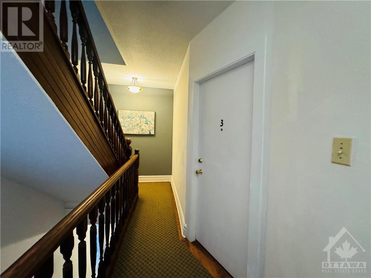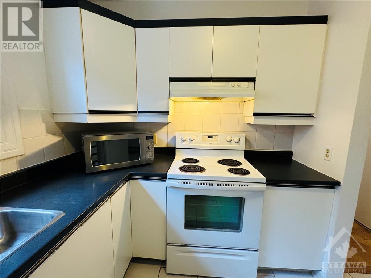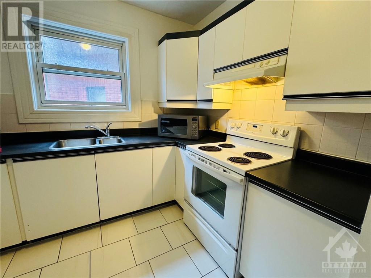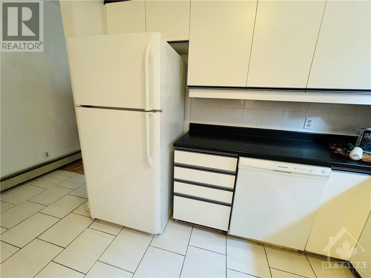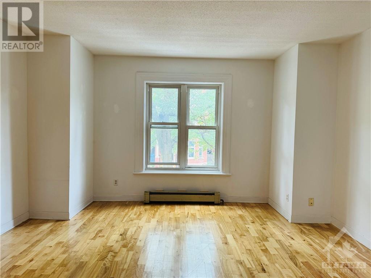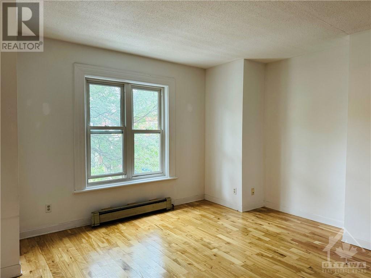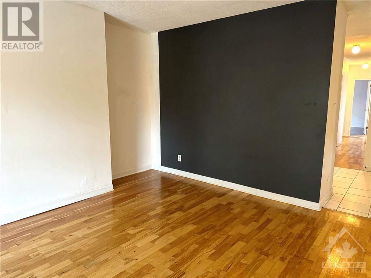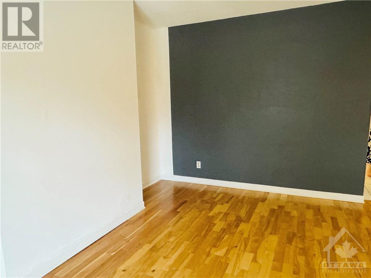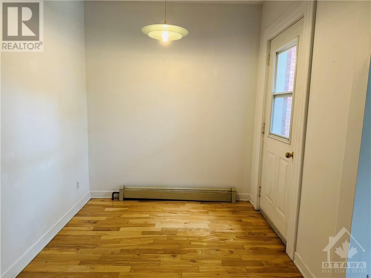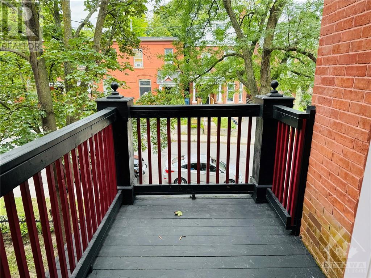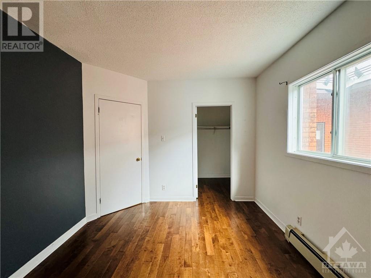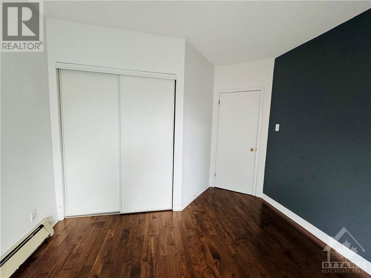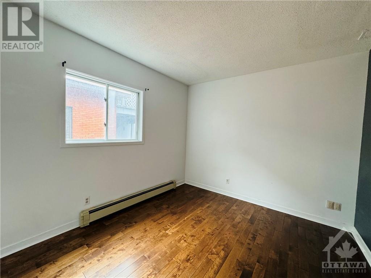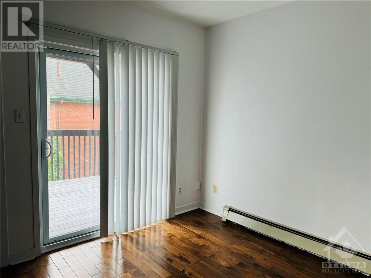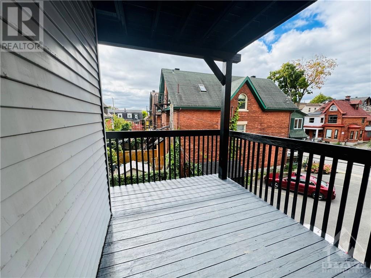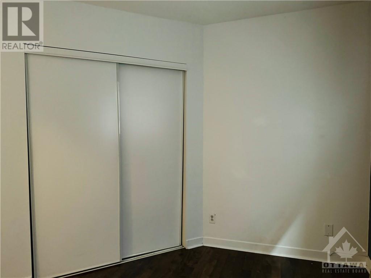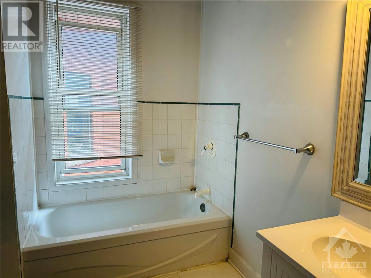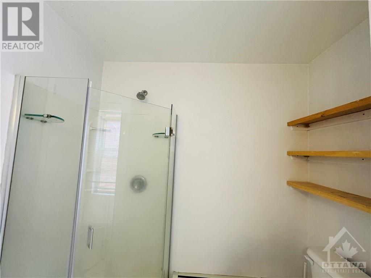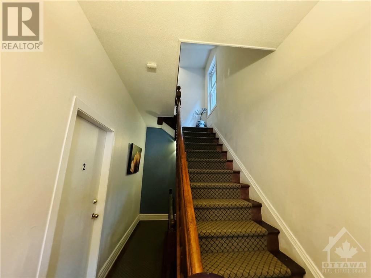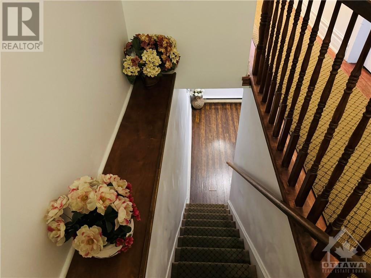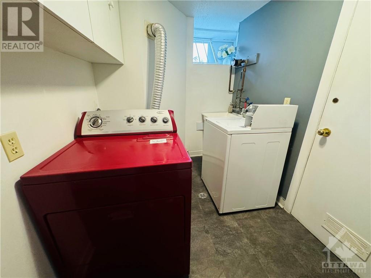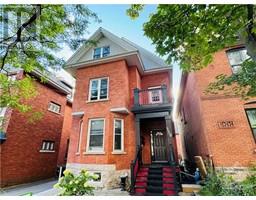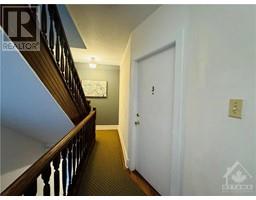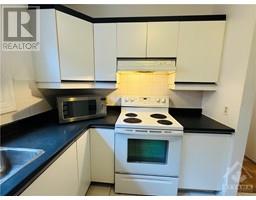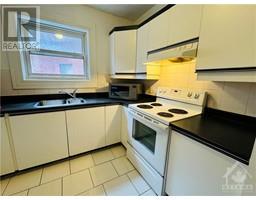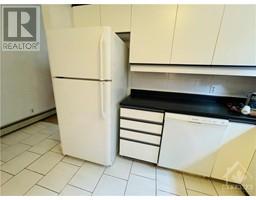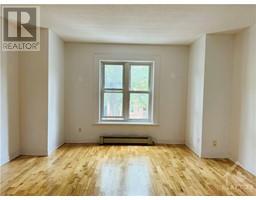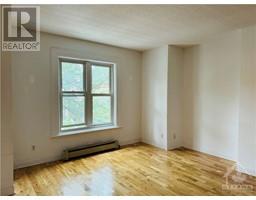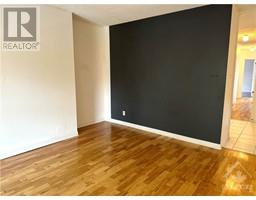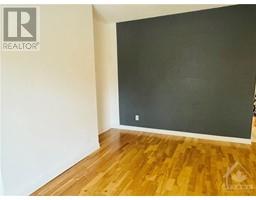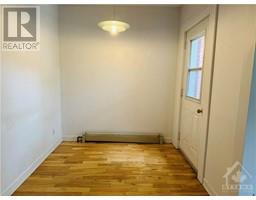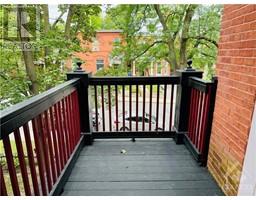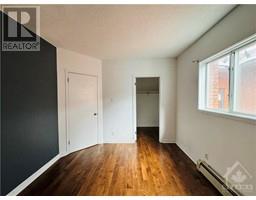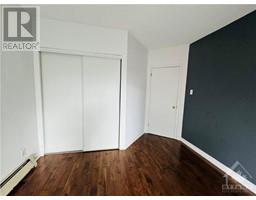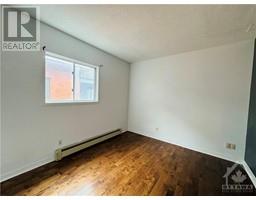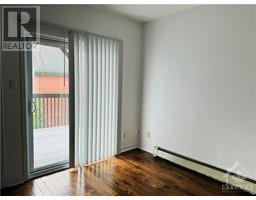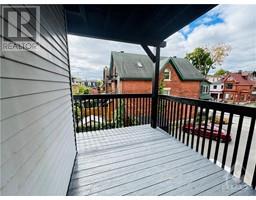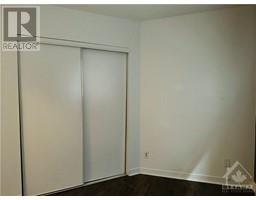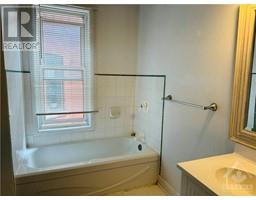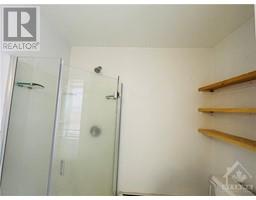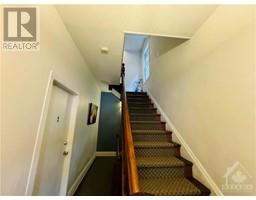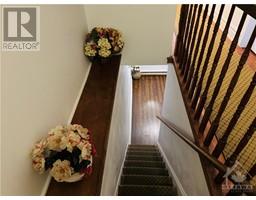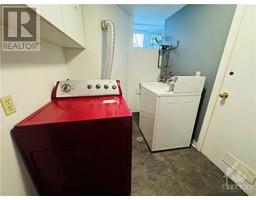3 Bedroom
1 Bathroom
Central Air Conditioning
Forced Air
$2,600 Monthly
Welcome to your ideal urban retreat in Center Town! This bright, spacious and nice layout 3 bedroom plus a den apartment is on the second floor in a grand Victorian house. Hardwood floors throughout, big windows bring tons of sun into living and dining room, a den access to a lovely balcony. Master bedroom with a walk-in closet. Second bedroom access to private south facing BBQ deck. Full bathroom with a standing shower and tub. Enjoy the benefits of living in a quiet, low traffic neighborhood, just a short stroll to Bank street shops, Chinatown, Little Italy, Ottawa University, Lisgar Collegiate and Parliament hill. Parking spot is available for a small car with an extra $100. Heat and water are included. Tenants to pay hydro. Vacant and easy to show. Move in ready! (id:35885)
Property Details
|
MLS® Number
|
1409918 |
|
Property Type
|
Single Family |
|
Neigbourhood
|
Centretown |
|
Amenities Near By
|
Public Transit, Recreation Nearby, Shopping |
|
Features
|
Balcony |
|
Parking Space Total
|
1 |
|
Structure
|
Deck |
Building
|
Bathroom Total
|
1 |
|
Bedrooms Above Ground
|
3 |
|
Bedrooms Total
|
3 |
|
Amenities
|
Laundry Facility |
|
Appliances
|
Refrigerator, Dishwasher, Dryer, Hood Fan, Microwave, Stove, Washer, Blinds |
|
Basement Development
|
Not Applicable |
|
Basement Type
|
Common (not Applicable) |
|
Cooling Type
|
Central Air Conditioning |
|
Exterior Finish
|
Brick |
|
Fire Protection
|
Smoke Detectors |
|
Flooring Type
|
Hardwood, Tile |
|
Heating Fuel
|
Natural Gas |
|
Heating Type
|
Forced Air |
|
Stories Total
|
1 |
|
Type
|
Apartment |
|
Utility Water
|
Municipal Water |
Parking
Land
|
Acreage
|
No |
|
Land Amenities
|
Public Transit, Recreation Nearby, Shopping |
|
Sewer
|
Municipal Sewage System |
|
Size Depth
|
109 Ft |
|
Size Frontage
|
34 Ft ,5 In |
|
Size Irregular
|
34.45 Ft X 109 Ft |
|
Size Total Text
|
34.45 Ft X 109 Ft |
|
Zoning Description
|
R4t |
Rooms
| Level |
Type |
Length |
Width |
Dimensions |
|
Lower Level |
Laundry Room |
|
|
Measurements not available |
|
Main Level |
Foyer |
|
|
Measurements not available |
|
Main Level |
Kitchen |
|
|
9'8" x 7'2" |
|
Main Level |
Living Room |
|
|
11'3" x 14'2" |
|
Main Level |
Dining Room |
|
|
6'3" x 10'0" |
|
Main Level |
Den |
|
|
7'0" x 7'2" |
|
Main Level |
Primary Bedroom |
|
|
11'8" x 10'0" |
|
Main Level |
Other |
|
|
5'6" x 5'3" |
|
Main Level |
Bedroom |
|
|
11'5" x 11'1" |
|
Main Level |
Bedroom |
|
|
10'10" x 9'0" |
|
Main Level |
Full Bathroom |
|
|
8'5" x 8'9" |
https://www.realtor.ca/real-estate/27363964/558-gilmour-street-unit3-ottawa-centretown

