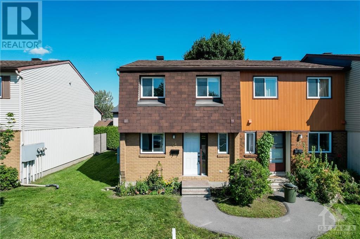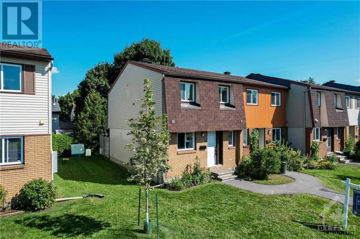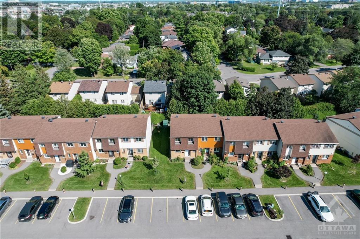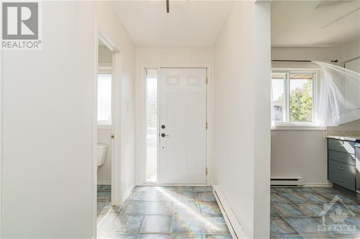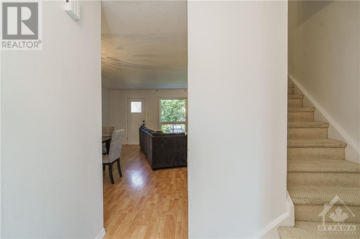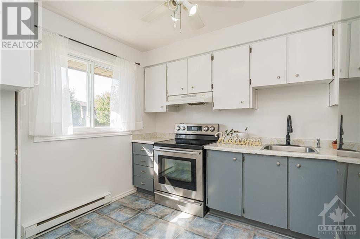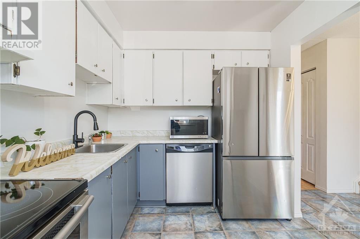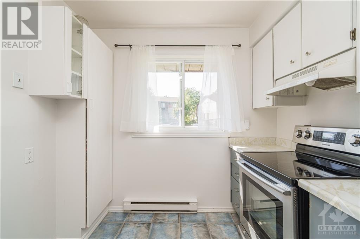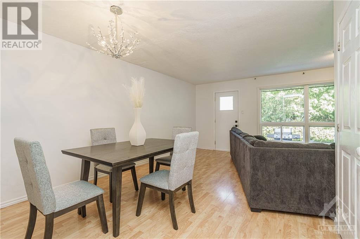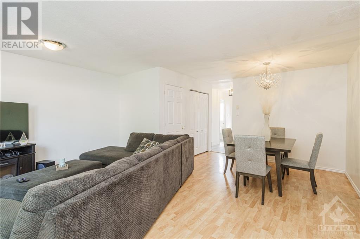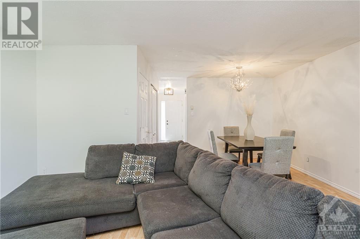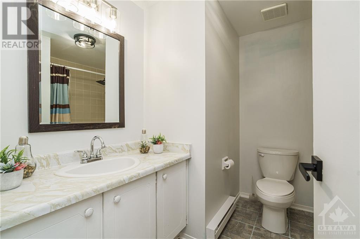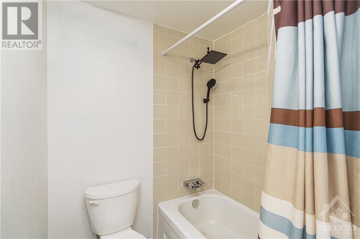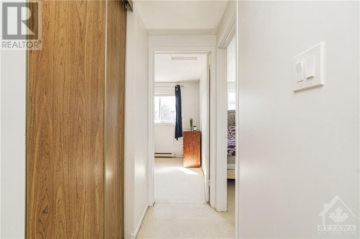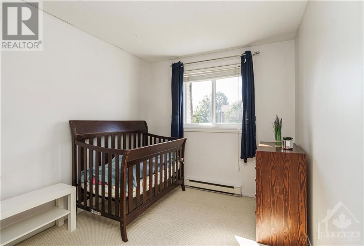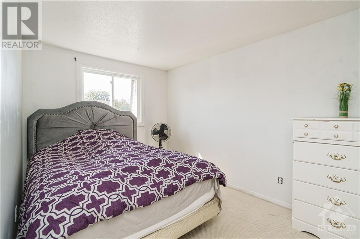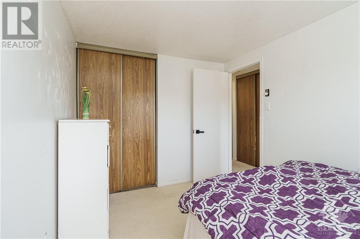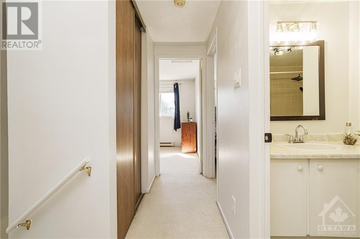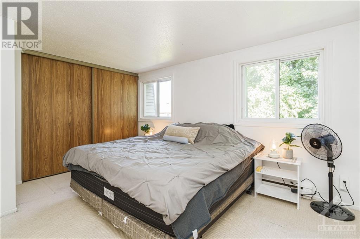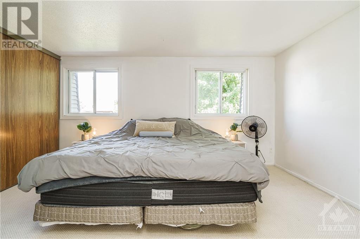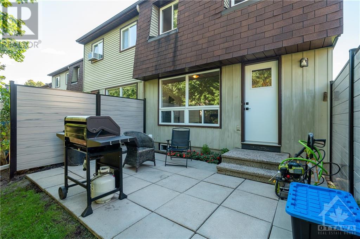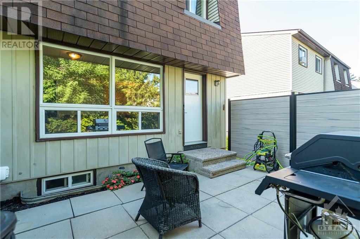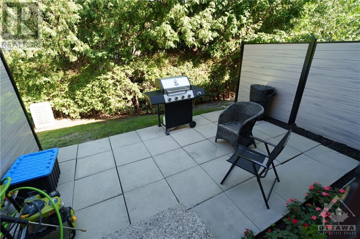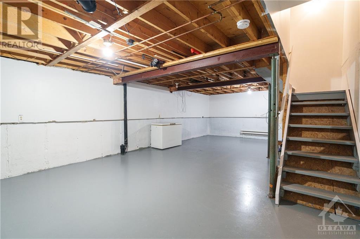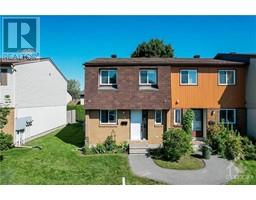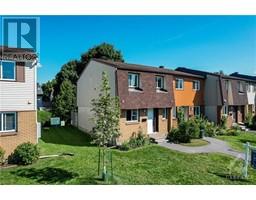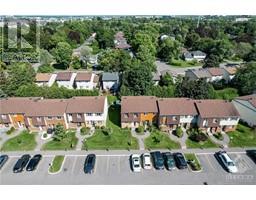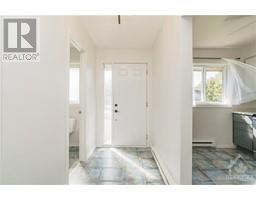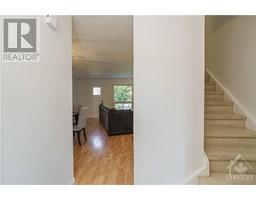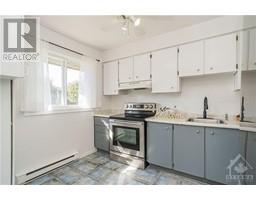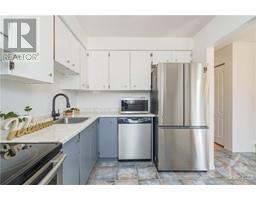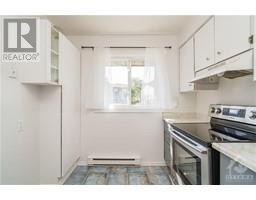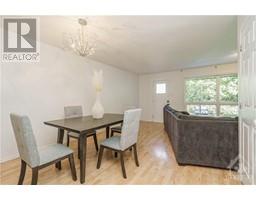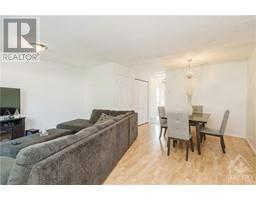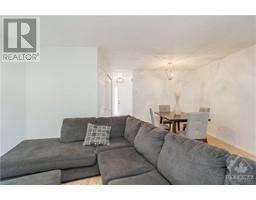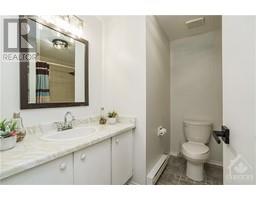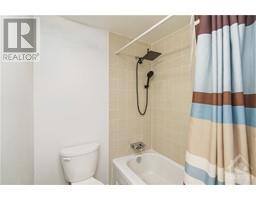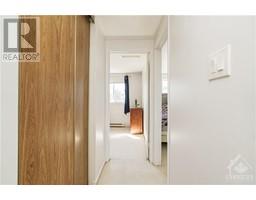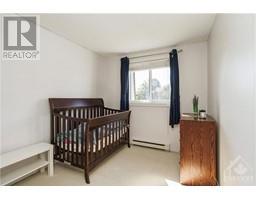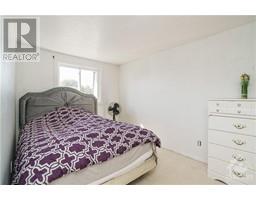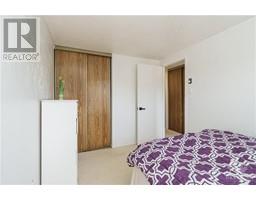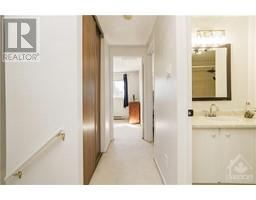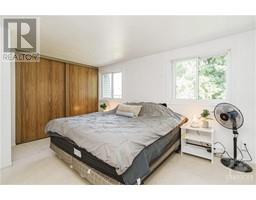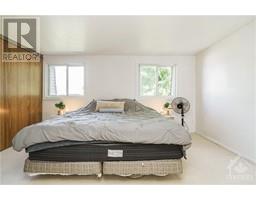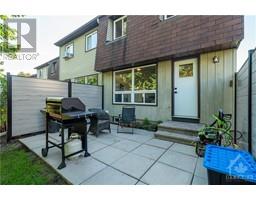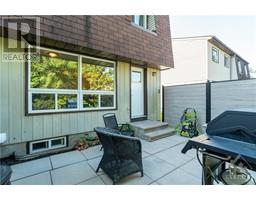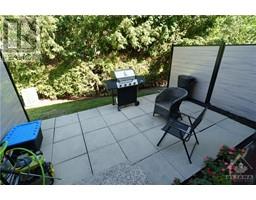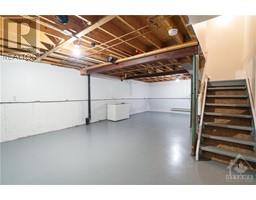33 Pixley Private Ottawa, Ontario K1G 4C3
$385,000Maintenance, Caretaker, Water, Other, See Remarks
$450 Monthly
Maintenance, Caretaker, Water, Other, See Remarks
$450 MonthlyNestled in the tranquil and highly sought-after Riverview Park neighbourhood in Ottawa, this charming end-unit condo townhome offers the perfect blend of comfort and convenience. With 3 spacious bedrooms and 2 bathrooms, this home is ideal for families, professionals, or anyone looking for a peaceful retreat in the heart of the city. The main living areas are bright and airy, with plenty of natural light streaming in, creating a warm and inviting atmosphere. The large basement provides ample space for storage, a home gym, or a cozy recreation area. This townhome presents a unique opportunity to enjoy the best of both worlds—peaceful living in a quiet neighbourhood, with the city's conveniences such as hospitals, schools, parks, bike baths and the Trainyards just a short stroll away. Whether you're a first-time homebuyer, a growing family, or someone looking to downsize, this property is a fantastic investment in a vibrant and friendly community. (id:35885)
Property Details
| MLS® Number | 1409820 |
| Property Type | Single Family |
| Neigbourhood | Riverview Park |
| Community Features | Pets Allowed |
| Parking Space Total | 1 |
Building
| Bathroom Total | 2 |
| Bedrooms Above Ground | 3 |
| Bedrooms Total | 3 |
| Amenities | Laundry - In Suite |
| Appliances | Refrigerator, Dishwasher, Dryer, Stove, Washer |
| Basement Development | Unfinished |
| Basement Type | Full (unfinished) |
| Constructed Date | 1982 |
| Cooling Type | None |
| Exterior Finish | Brick |
| Flooring Type | Mixed Flooring, Wall-to-wall Carpet |
| Foundation Type | Poured Concrete |
| Half Bath Total | 1 |
| Heating Fuel | Electric |
| Heating Type | Baseboard Heaters |
| Stories Total | 2 |
| Type | Row / Townhouse |
| Utility Water | Municipal Water |
Parking
| Surfaced | |
| Visitor Parking |
Land
| Acreage | No |
| Sewer | Municipal Sewage System |
| Zoning Description | Residential |
Rooms
| Level | Type | Length | Width | Dimensions |
|---|---|---|---|---|
| Second Level | 3pc Bathroom | 7'10" x 8'10" | ||
| Second Level | Primary Bedroom | 14'7" x 11'0" | ||
| Second Level | Bedroom | 12'7" x 8'5" | ||
| Second Level | Bedroom | 8'7" x 8'0" | ||
| Basement | Storage | 13'8" x 25'9" | ||
| Main Level | Living Room | 16'9" x 10'6" | ||
| Main Level | Dining Room | 8'0" x 10'0" | ||
| Main Level | Kitchen | 8'0" x 10'5" | ||
| Main Level | 2pc Bathroom | 6'5" x 3'6" |
https://www.realtor.ca/real-estate/27364591/33-pixley-private-ottawa-riverview-park
Interested?
Contact us for more information

