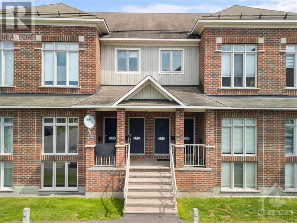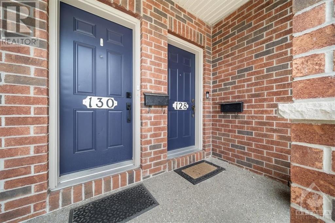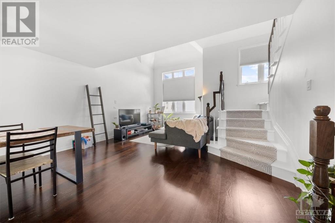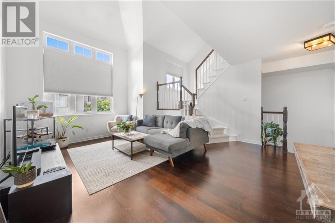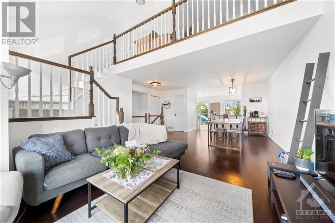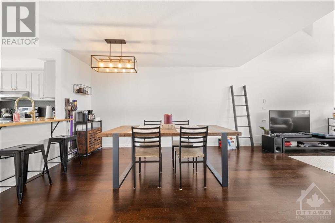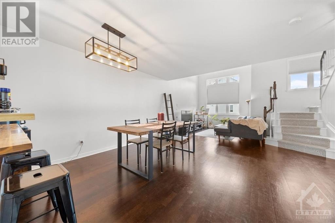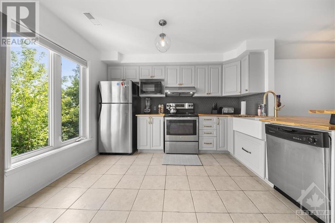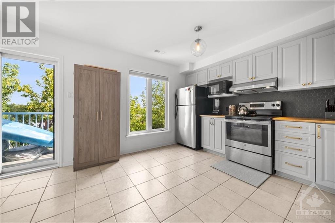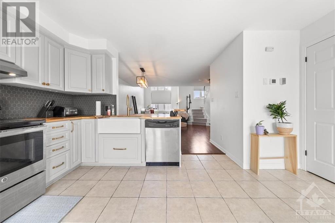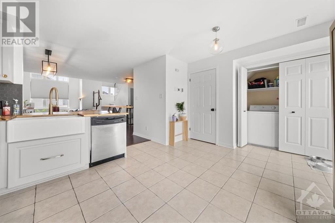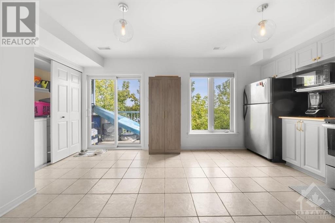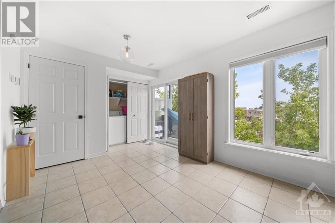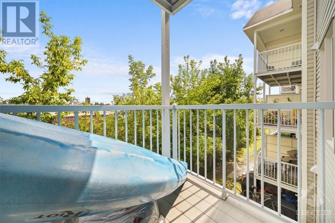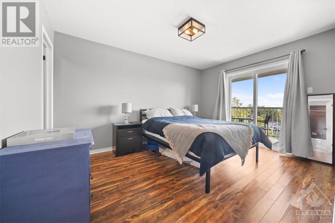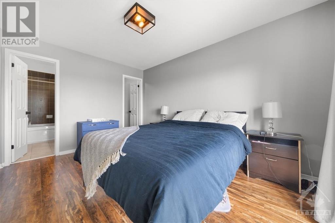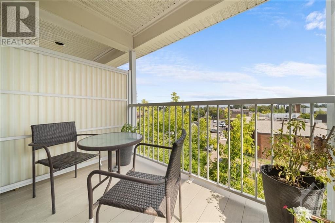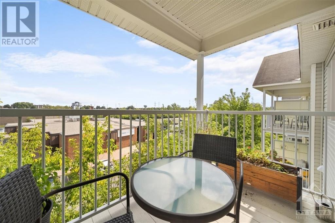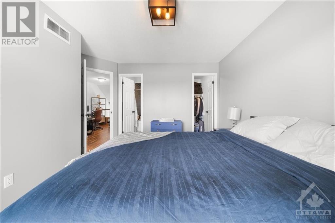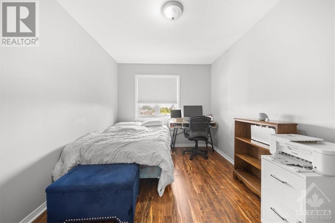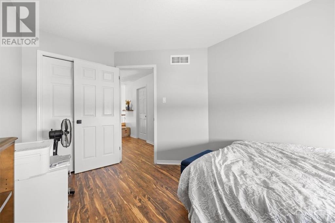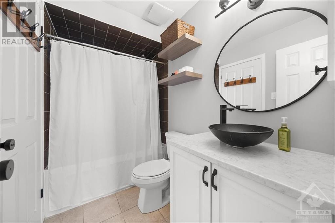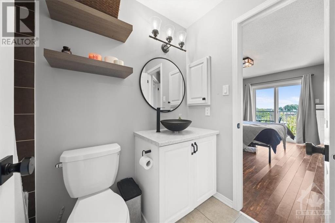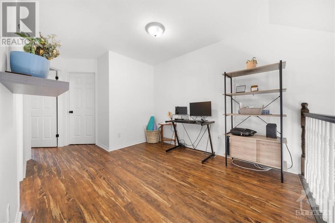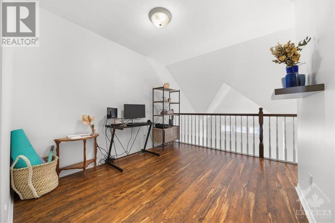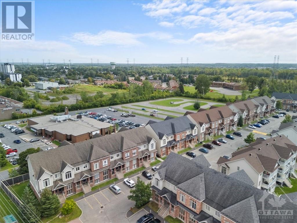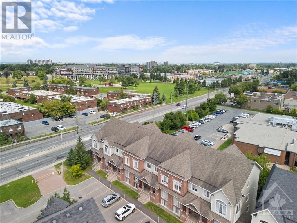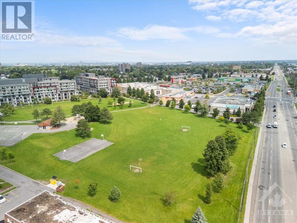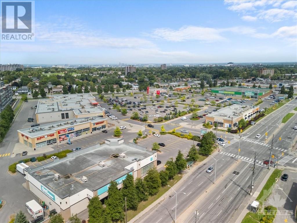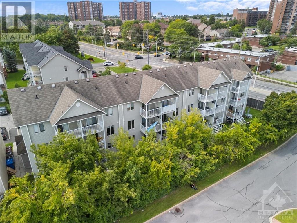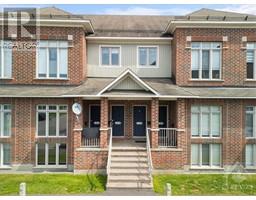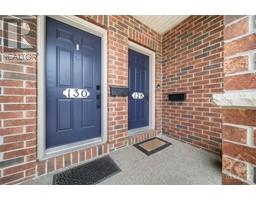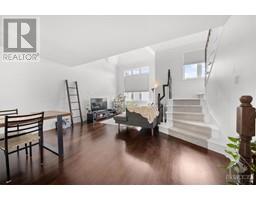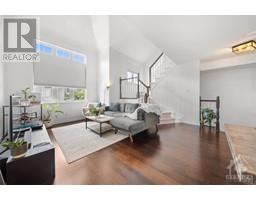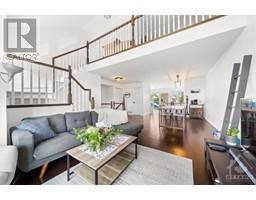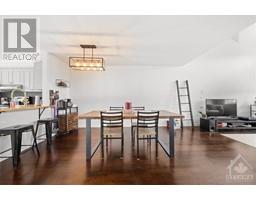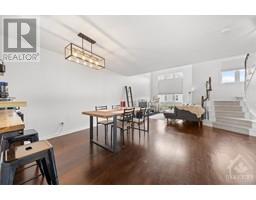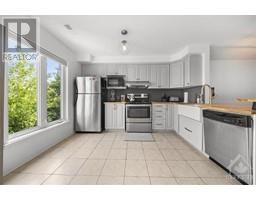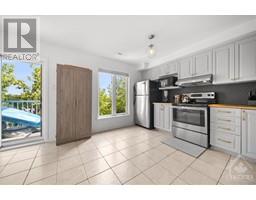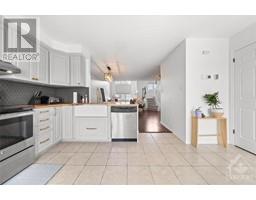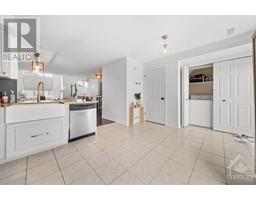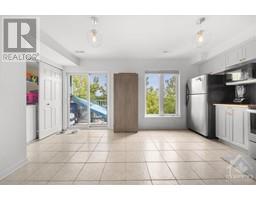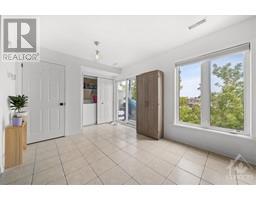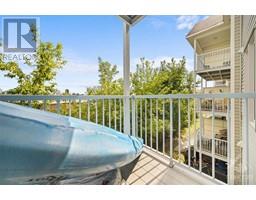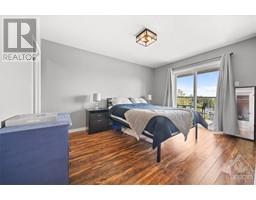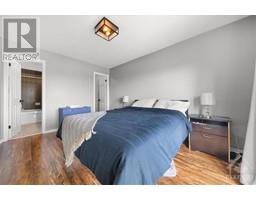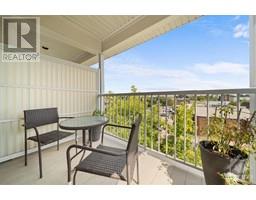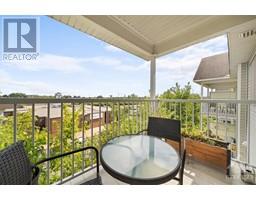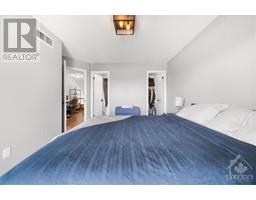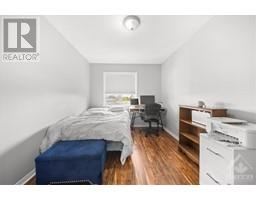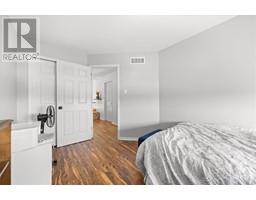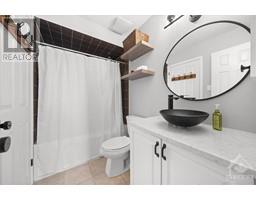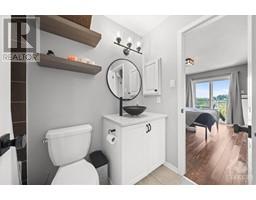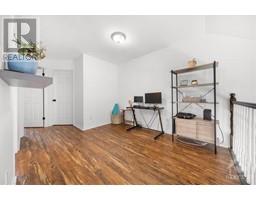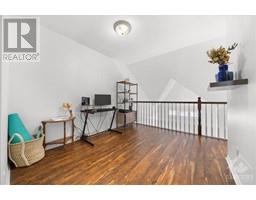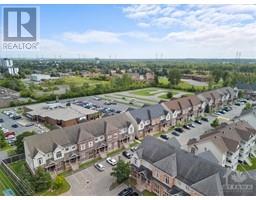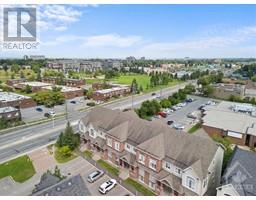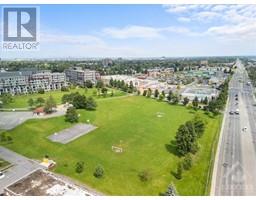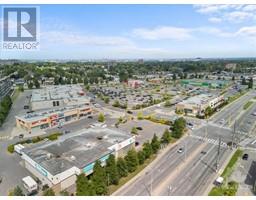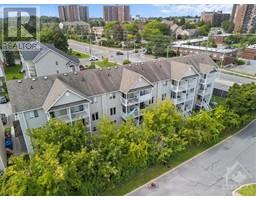1512 Walkley Road Unit#130 Ottawa, Ontario K1V 2G5
$429,900Maintenance, Property Management, Waste Removal, Caretaker, Water, Other, See Remarks
$420 Monthly
Maintenance, Property Management, Waste Removal, Caretaker, Water, Other, See Remarks
$420 MonthlyWelcome to your new home! This gorgeous two-bedroom stacked townhouse is perfect fo the first time buyer, investor, downsizer, or small family. The main floor features oversized windows with vaulted ceilings in the living room which allows exceptional natural lighting throughout the day. The kitchen was designed with ease-of-use in mind and opens up beautifully to the rest of the main floor living area. Both bedrooms upstairs allow for plenty of space, and the open living area on the upper level is perfectly set up for a home office or games area. With gorgeous hardwood on the main level, along with stylish fixtures, this home will surely stand out from the rest! (id:35885)
Open House
This property has open houses!
12:00 pm
Ends at:2:00 pm
2:00 pm
Ends at:4:00 pm
Property Details
| MLS® Number | 1410194 |
| Property Type | Single Family |
| Neigbourhood | Heron Gate |
| Community Features | Pets Allowed |
| Parking Space Total | 1 |
Building
| Bathroom Total | 2 |
| Bedrooms Above Ground | 2 |
| Bedrooms Total | 2 |
| Amenities | Laundry - In Suite |
| Basement Development | Not Applicable |
| Basement Type | None (not Applicable) |
| Constructed Date | 2007 |
| Construction Style Attachment | Stacked |
| Cooling Type | Central Air Conditioning |
| Exterior Finish | Brick, Siding |
| Flooring Type | Hardwood, Laminate, Tile |
| Foundation Type | Poured Concrete |
| Half Bath Total | 1 |
| Heating Fuel | Natural Gas |
| Heating Type | Forced Air |
| Stories Total | 2 |
| Type | House |
| Utility Water | Municipal Water |
Parking
| Surfaced | |
| Visitor Parking |
Land
| Acreage | No |
| Sewer | Municipal Sewage System |
| Zoning Description | Residential |
Rooms
| Level | Type | Length | Width | Dimensions |
|---|---|---|---|---|
| Second Level | Full Bathroom | 8'11" x 4'11" | ||
| Second Level | Primary Bedroom | 13'6" x 9'11" | ||
| Second Level | Other | 6'9" x 4'5" | ||
| Second Level | Den | 10'8" x 8'11" | ||
| Second Level | Bedroom | 13'2" x 8'11" | ||
| Main Level | Kitchen | 16'5" x 11'10" | ||
| Main Level | Utility Room | Measurements not available | ||
| Main Level | Living Room/dining Room | 25'8" x 15'5" | ||
| Main Level | Laundry Room | Measurements not available | ||
| Main Level | Partial Bathroom | 4'8" x 4'6" |
https://www.realtor.ca/real-estate/27364574/1512-walkley-road-unit130-ottawa-heron-gate
Interested?
Contact us for more information

