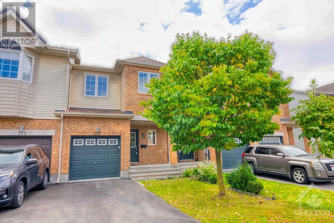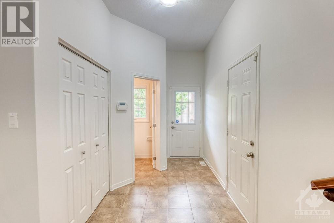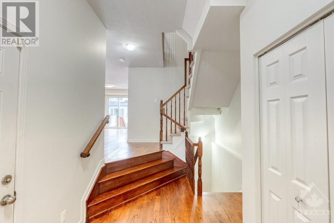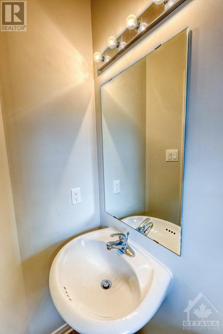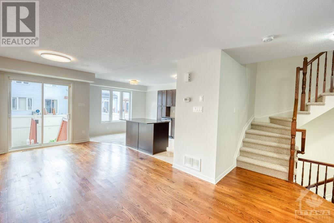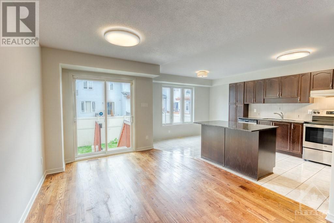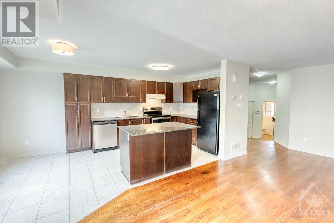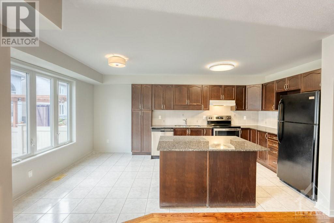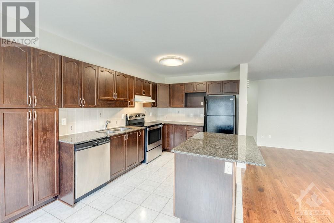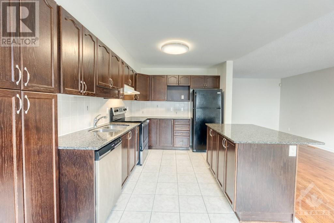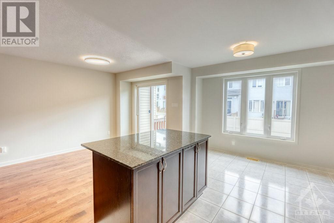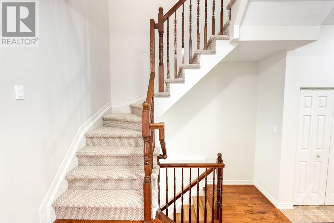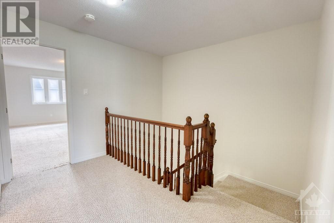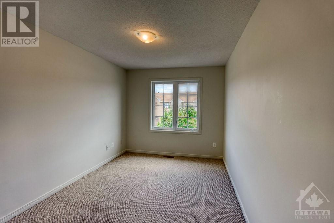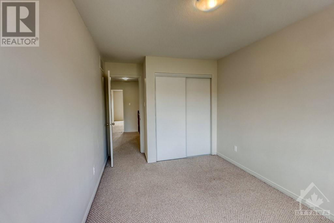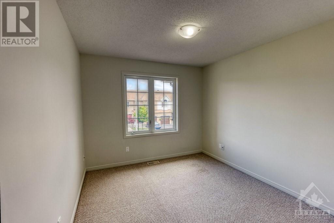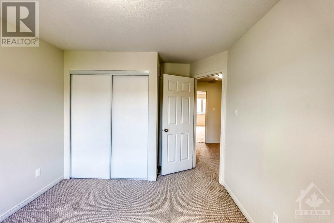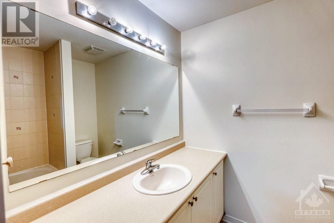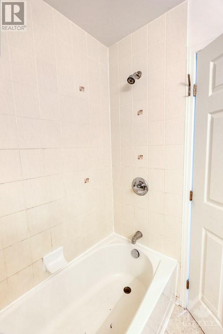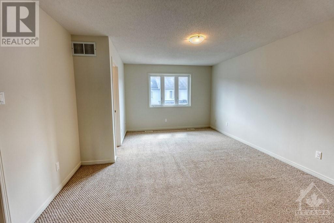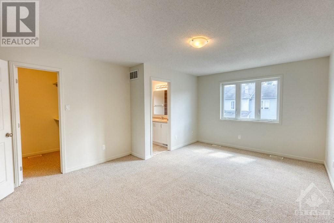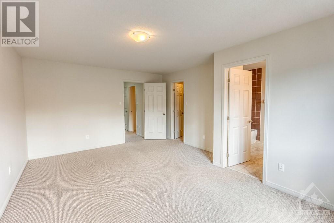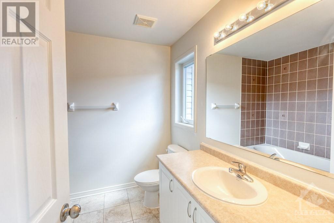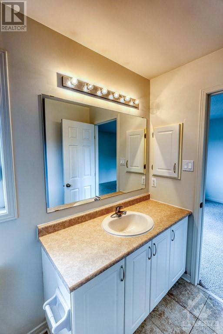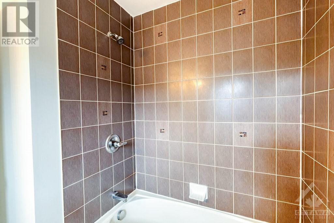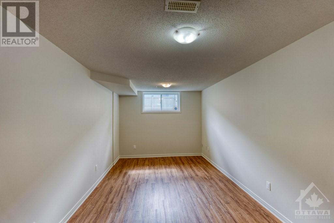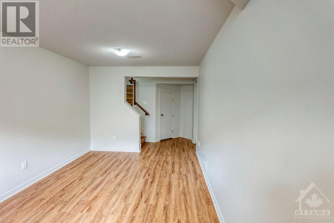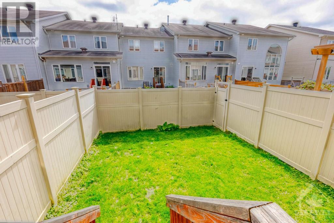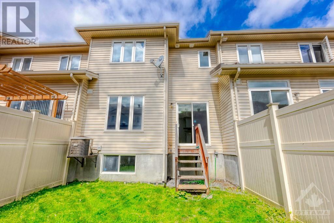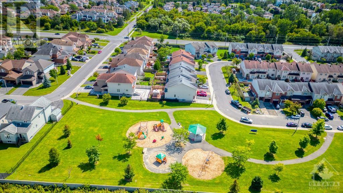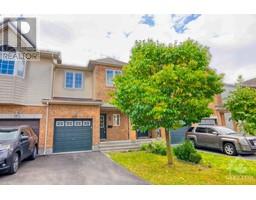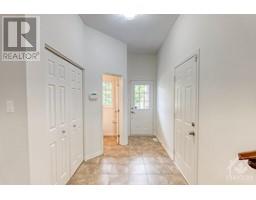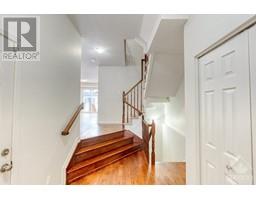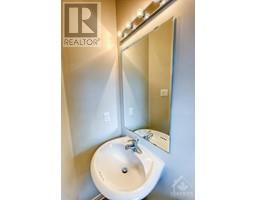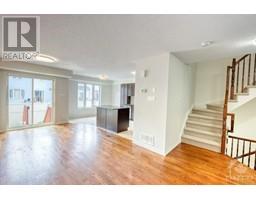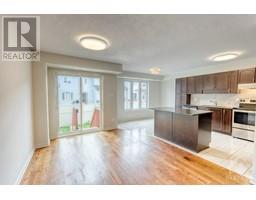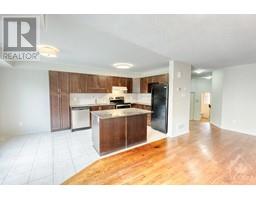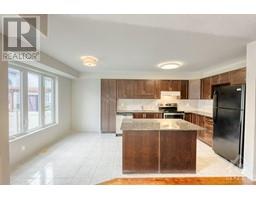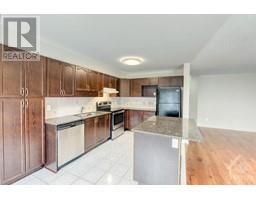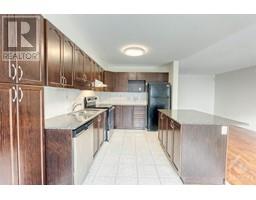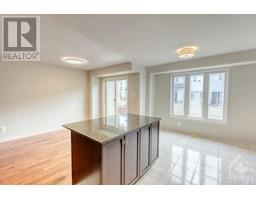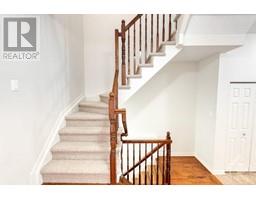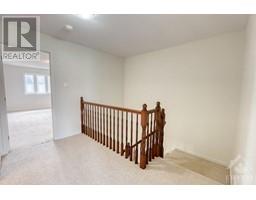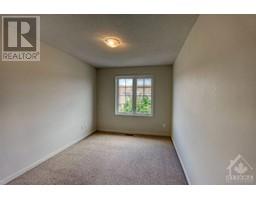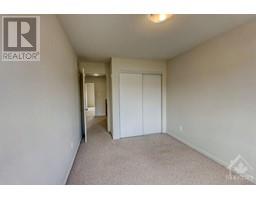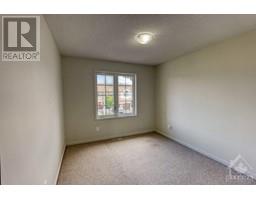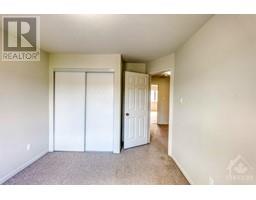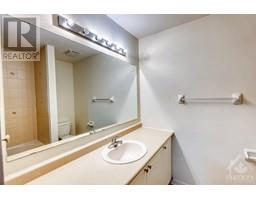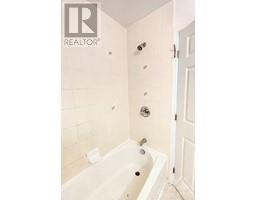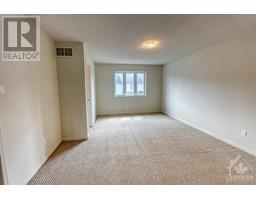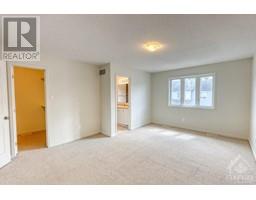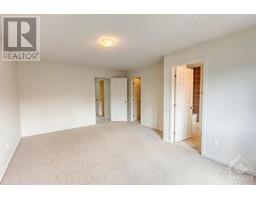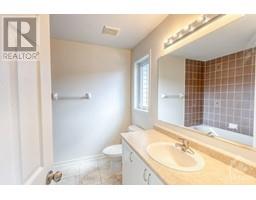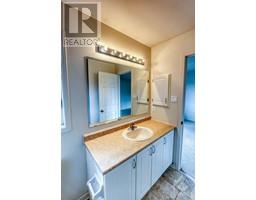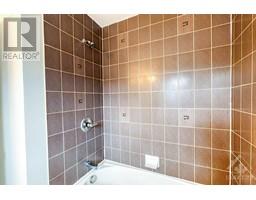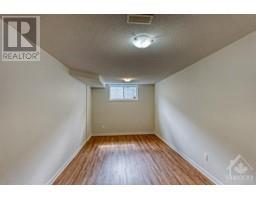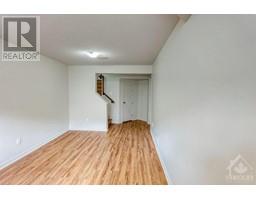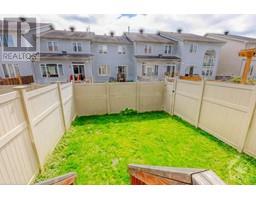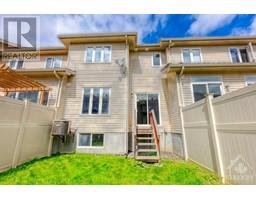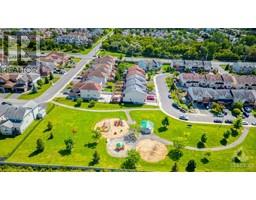215 Macoun Circle Ottawa, Ontario K1T 0H9
$599,900
Discover this charming townhouse in the serene Greenboro neighborhood, perfect for first-time buyers and growing families. This meticulously maintained 3-bedroom, 2.5-bathroom home features a finished basement and offers a blend of comfort and style. The main level showcases beautiful hardwood floors, a spacious living and dining area, and an open-concept kitchen equipped with modern appliances and a cozy eating nook. The second floor comprises three generously sized bedrooms, including a master suite complete with a private en-suite bathroom and a walk-in closet. The finished basement provides versatile space ideal for a recreation room or children's play area, along with additional storage options. Enjoy outdoor privacy in the fully fenced backyard. Recent updates enhance the home’s appeal, including a fence (2015), stove (2022), dishwasher (2023), modern light fixtures in the kitchen and living room (2024), and vinyl flooring on the stairs/basement (2024). *Check out the Matterport* (id:35885)
Open House
This property has open houses!
2:00 pm
Ends at:4:00 pm
Come join us for the OPEN HOUSE this Saturday & Sunday betwen 2:00-4:00 PM
2:00 pm
Ends at:4:00 pm
Come join us for the OPEN HOUSE this Saturday & Sunday betwen 2:00-4:00 PM
Property Details
| MLS® Number | 1410184 |
| Property Type | Single Family |
| Neigbourhood | Greenboro/St.Laurent |
| Amenities Near By | Public Transit, Recreation Nearby, Shopping |
| Community Features | Family Oriented |
| Parking Space Total | 3 |
Building
| Bathroom Total | 3 |
| Bedrooms Above Ground | 3 |
| Bedrooms Total | 3 |
| Appliances | Refrigerator, Dishwasher, Dryer, Hood Fan, Stove, Washer |
| Basement Development | Finished |
| Basement Type | Full (finished) |
| Constructed Date | 2011 |
| Cooling Type | Central Air Conditioning |
| Exterior Finish | Brick, Siding |
| Flooring Type | Hardwood, Tile, Vinyl |
| Foundation Type | Poured Concrete |
| Half Bath Total | 1 |
| Heating Fuel | Natural Gas |
| Heating Type | Forced Air |
| Stories Total | 2 |
| Type | Row / Townhouse |
| Utility Water | Municipal Water |
Parking
| Attached Garage |
Land
| Acreage | No |
| Fence Type | Fenced Yard |
| Land Amenities | Public Transit, Recreation Nearby, Shopping |
| Sewer | Municipal Sewage System |
| Size Depth | 90 Ft ,5 In |
| Size Frontage | 20 Ft |
| Size Irregular | 19.99 Ft X 90.44 Ft |
| Size Total Text | 19.99 Ft X 90.44 Ft |
| Zoning Description | Residential |
Rooms
| Level | Type | Length | Width | Dimensions |
|---|---|---|---|---|
| Second Level | Primary Bedroom | 13'1" x 17'10" | ||
| Second Level | Bedroom | 9'2" x 15'4" | ||
| Second Level | Bedroom | 9'10" x 13'11" | ||
| Second Level | 3pc Ensuite Bath | 8'1" x 8'4" | ||
| Second Level | 3pc Bathroom | 7'11" x 7'7" | ||
| Second Level | Other | 5'11" x 6'1" | ||
| Basement | Recreation Room | 9'11" x 16'7" | ||
| Main Level | Foyer | 10'6" x 6'4" | ||
| Main Level | 2pc Bathroom | 4'11" x 5'3" | ||
| Main Level | Living Room/dining Room | 19'4" x 20'10" | ||
| Main Level | Kitchen | 8'11" x 17'4" |
https://www.realtor.ca/real-estate/27364576/215-macoun-circle-ottawa-greenborostlaurent
Interested?
Contact us for more information

