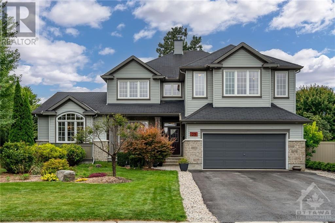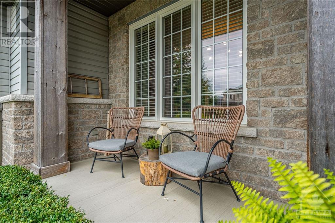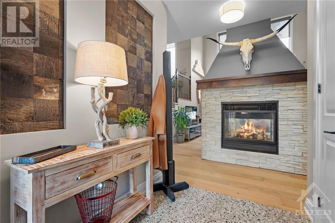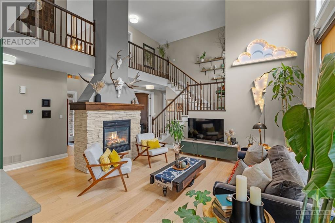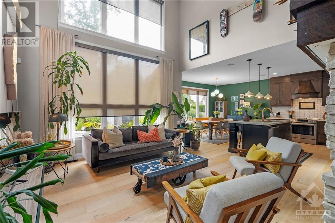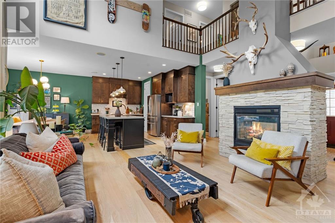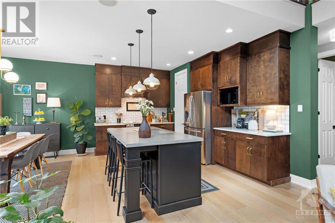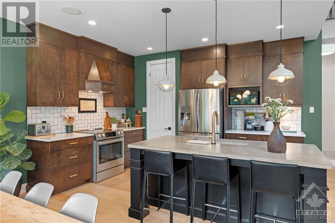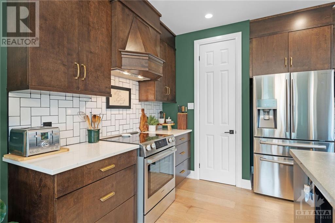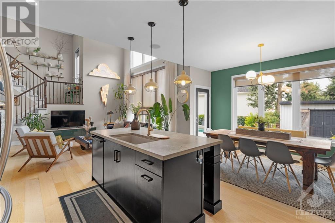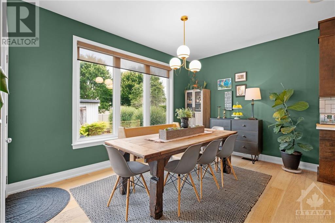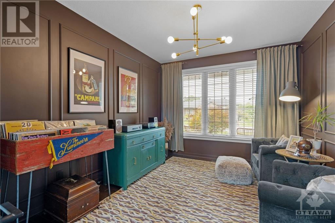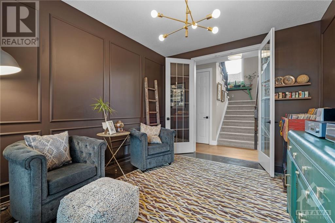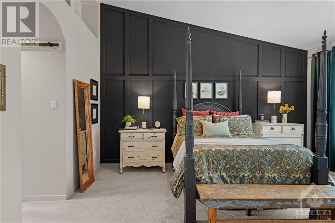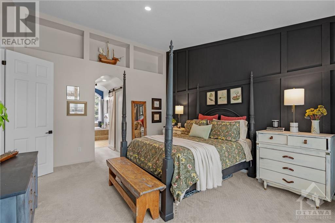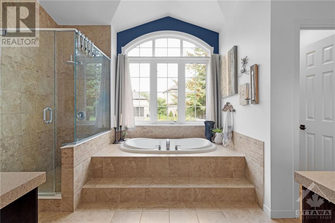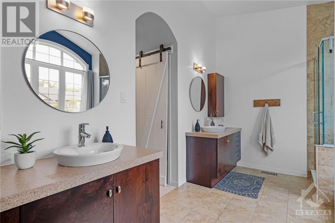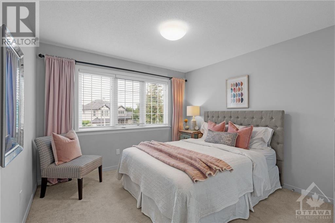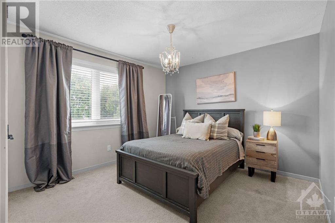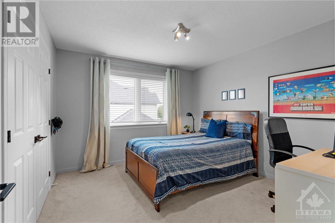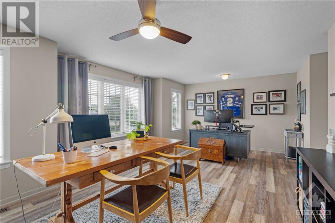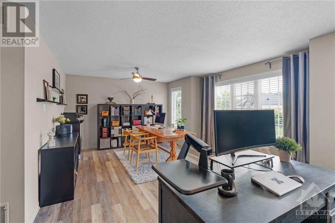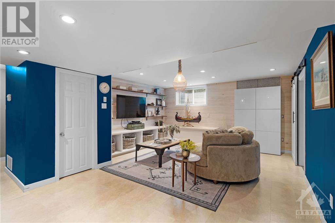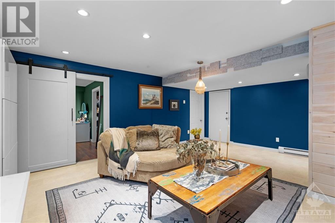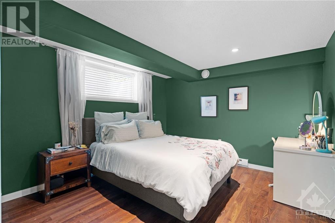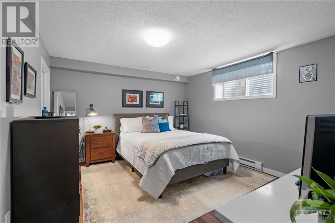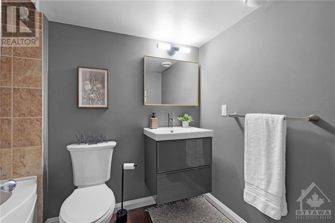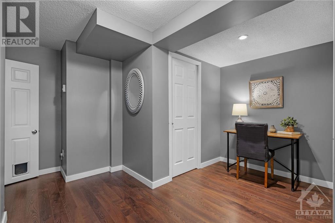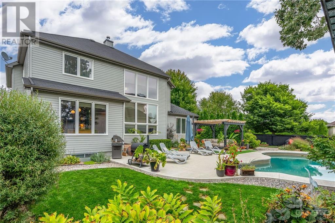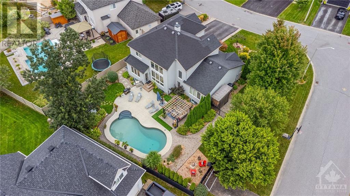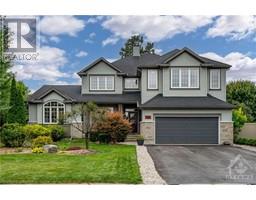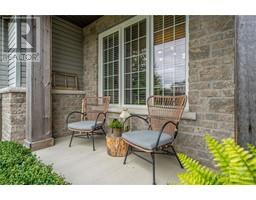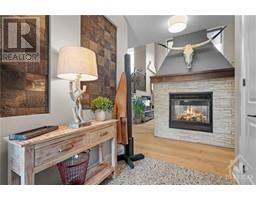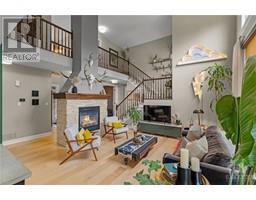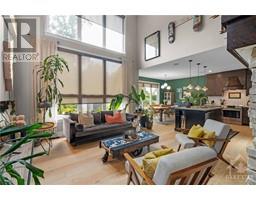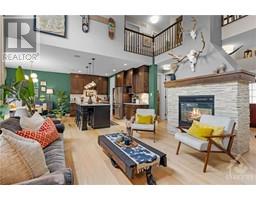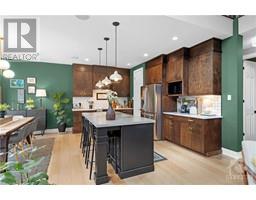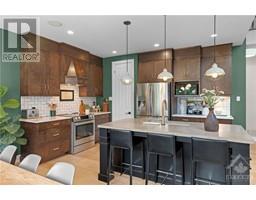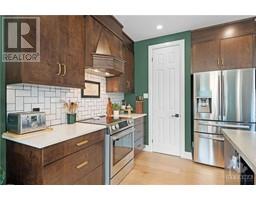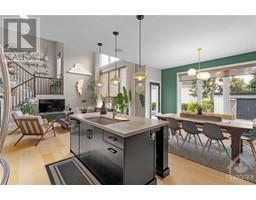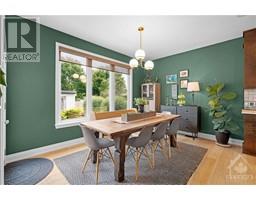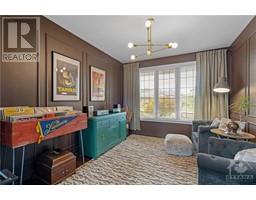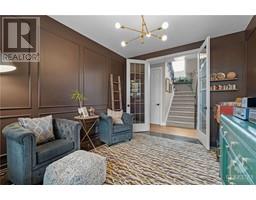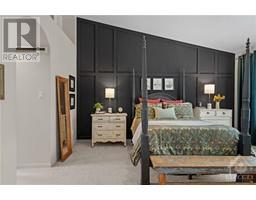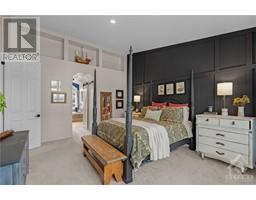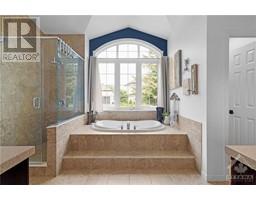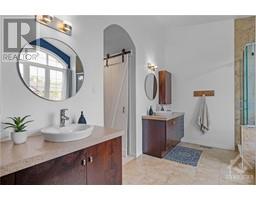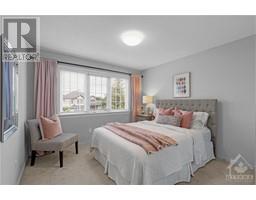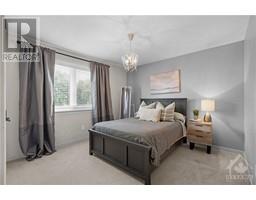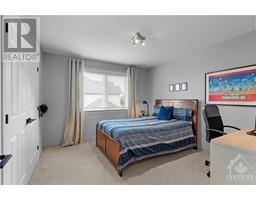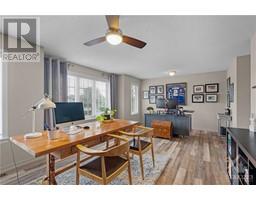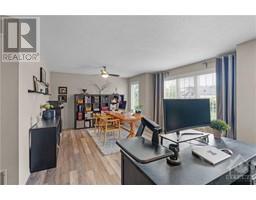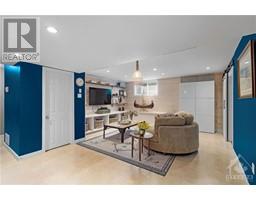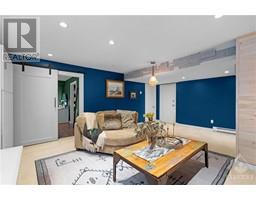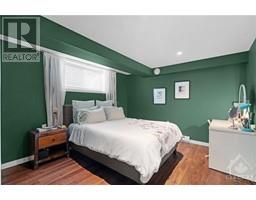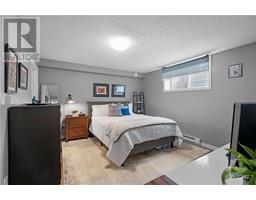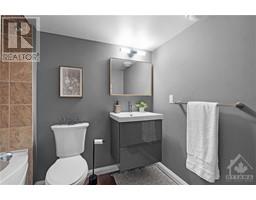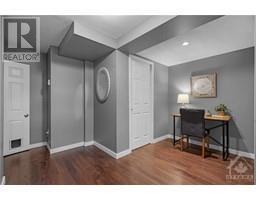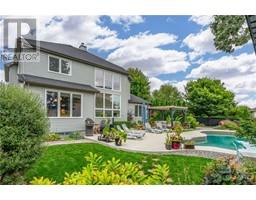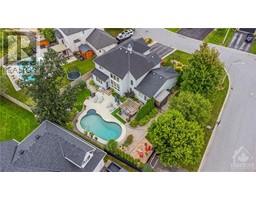23 Dr Neelin Drive Ottawa, Ontario K0A 2Z0
$1,159,999
Discover 23 Dr. Neelin Dr, a stunning 4+2 bedroom, 4 bathroom home in the peaceful Kings Grant community of Richmond. This corner lot gem boasts an open concept clear storey great room with a cozy den, a dream eat in chef’s kitchen featuring a corner pantry, to the ceiling custom cabinetry, a large island with concrete counter and surrounding quartz counter tops alongside a double-sided fireplace to your welcoming foyer. The main floor primary retreat is a true sanctuary with vaulted ceilings, two walk-in closets, and a spa-like ensuite. Upstairs, find three spacious bedrooms, a full bath, a laundry room, and a bonus family room. The lower level offers a separate entrance with two bedrooms, a full bath, another family room and an office/gym area. The private backyard oasis includes a heated inground pool, a patio and a pergola for lounging and a rustic storage shed. With tasteful trendy finishes and ample space, this is your ideal family home! 24 hr irrevocable on all offers. (id:35885)
Open House
This property has open houses!
2:00 pm
Ends at:4:00 pm
Property Details
| MLS® Number | 1409503 |
| Property Type | Single Family |
| Neigbourhood | Kings Grant |
| Amenities Near By | Recreation Nearby, Shopping |
| Community Features | Family Oriented |
| Features | Private Setting, Automatic Garage Door Opener |
| Parking Space Total | 6 |
| Pool Type | Inground Pool |
| Storage Type | Storage Shed |
| Structure | Deck |
Building
| Bathroom Total | 4 |
| Bedrooms Above Ground | 4 |
| Bedrooms Below Ground | 2 |
| Bedrooms Total | 6 |
| Appliances | Refrigerator, Dishwasher, Dryer, Hood Fan, Stove, Washer, Alarm System, Blinds |
| Basement Development | Finished |
| Basement Type | Full (finished) |
| Constructed Date | 2008 |
| Construction Style Attachment | Detached |
| Cooling Type | Central Air Conditioning, Air Exchanger |
| Exterior Finish | Brick, Siding |
| Fireplace Present | Yes |
| Fireplace Total | 1 |
| Flooring Type | Wall-to-wall Carpet, Hardwood, Laminate |
| Foundation Type | Poured Concrete |
| Half Bath Total | 1 |
| Heating Fuel | Natural Gas |
| Heating Type | Forced Air |
| Stories Total | 2 |
| Type | House |
| Utility Water | Drilled Well |
Parking
| Attached Garage |
Land
| Acreage | No |
| Land Amenities | Recreation Nearby, Shopping |
| Landscape Features | Landscaped |
| Sewer | Municipal Sewage System |
| Size Depth | 123 Ft ,9 In |
| Size Frontage | 71 Ft |
| Size Irregular | 71 Ft X 123.72 Ft |
| Size Total Text | 71 Ft X 123.72 Ft |
| Zoning Description | Residential |
Rooms
| Level | Type | Length | Width | Dimensions |
|---|---|---|---|---|
| Second Level | Bedroom | 11'0" x 11'0" | ||
| Second Level | Bedroom | 11'2" x 11'0" | ||
| Second Level | Bedroom | 12'0" x 11'0" | ||
| Second Level | Family Room | 20'8" x 12'0" | ||
| Second Level | Laundry Room | 9'7" x 5'6" | ||
| Second Level | 4pc Bathroom | 8'4" x 4'10" | ||
| Lower Level | Kitchen | 19'5" x 15'4" | ||
| Lower Level | Living Room | 11'6" x 12'3" | ||
| Lower Level | Bedroom | 11'10" x 13'3" | ||
| Lower Level | Hobby Room | 11'5" x 12'9" | ||
| Lower Level | 4pc Bathroom | 8'3" x 5'3" | ||
| Lower Level | Laundry Room | 12'0" x 5'8" | ||
| Main Level | Kitchen | 13'6" x 10'6" | ||
| Main Level | Great Room | 15'0" x 16'4" | ||
| Main Level | Den | 11'0" x 13'0" | ||
| Main Level | Primary Bedroom | 13'8" x 16'0" | ||
| Main Level | 5pc Ensuite Bath | 13'7" x 11'7" | ||
| Main Level | Partial Bathroom | 4'7" x 4'7" | ||
| Main Level | Foyer | 5'6" x 8'7" |
https://www.realtor.ca/real-estate/27365197/23-dr-neelin-drive-ottawa-kings-grant
Interested?
Contact us for more information

