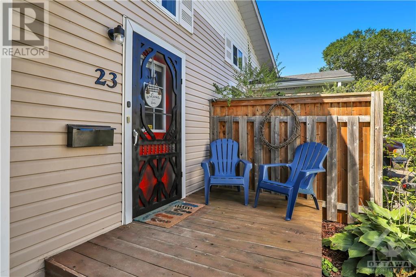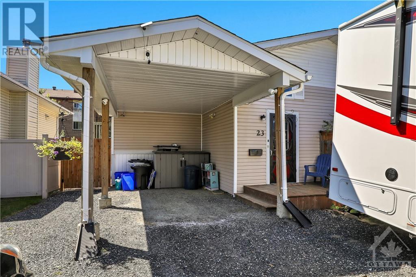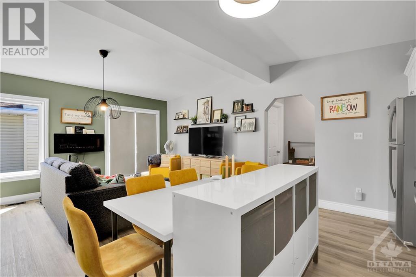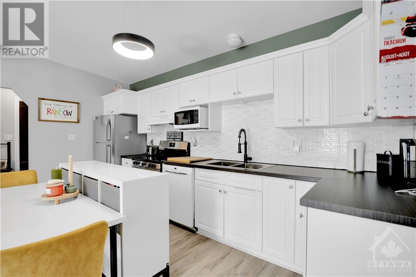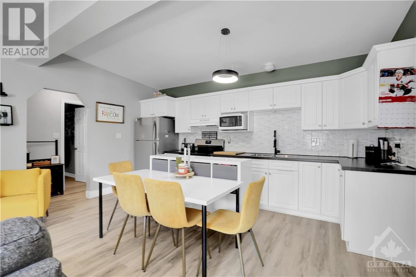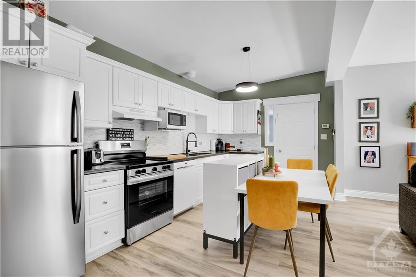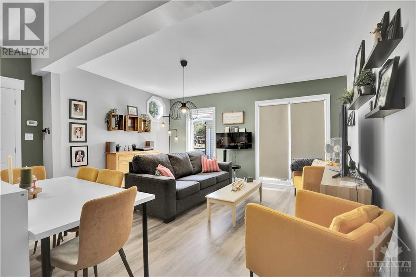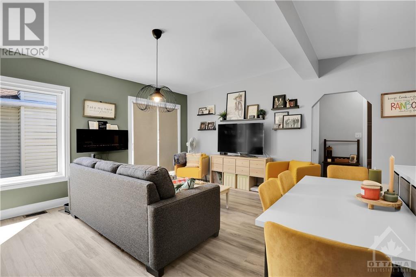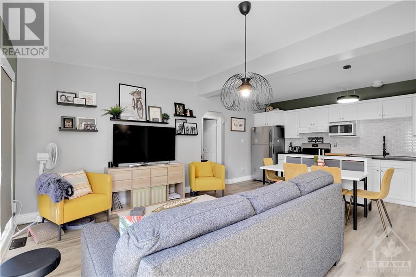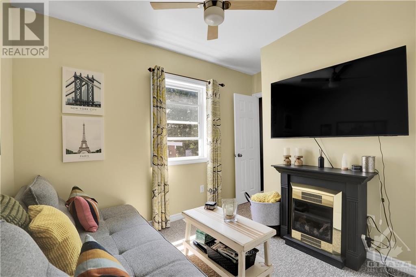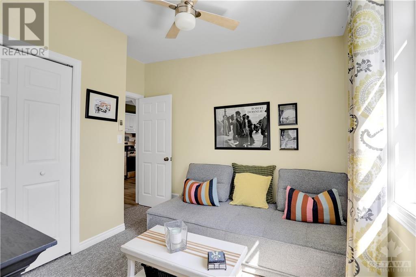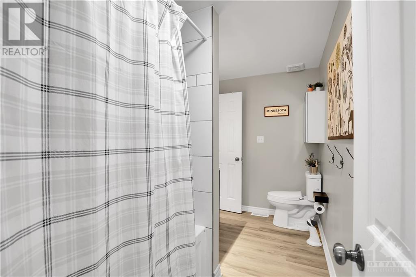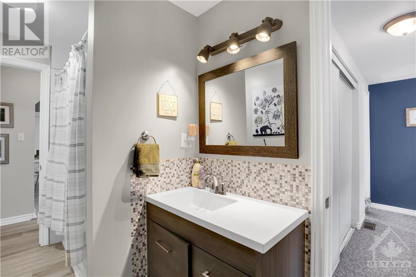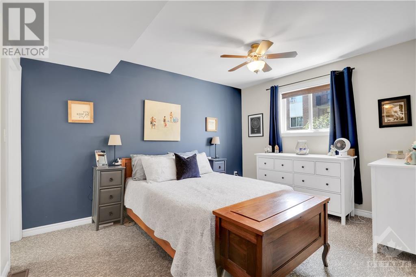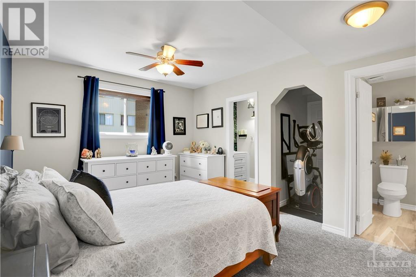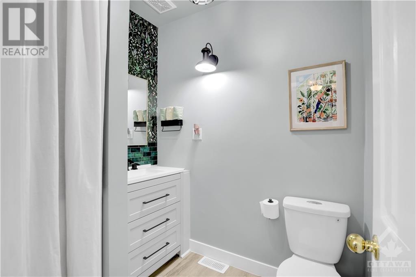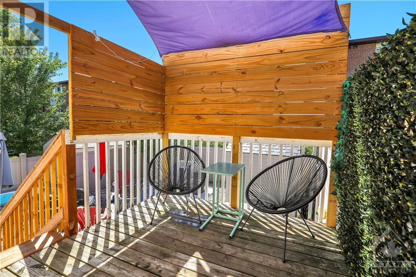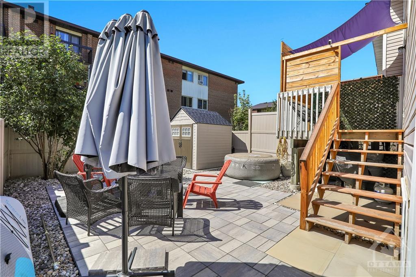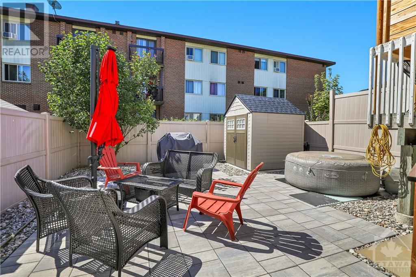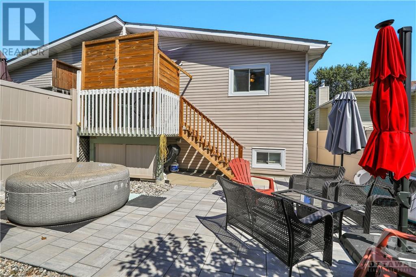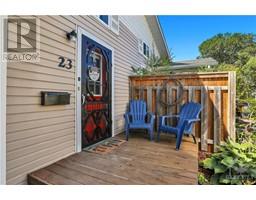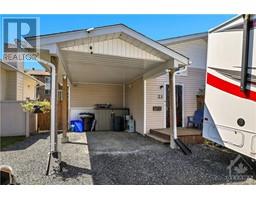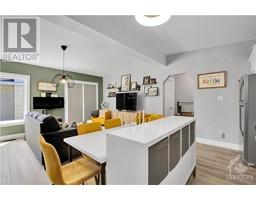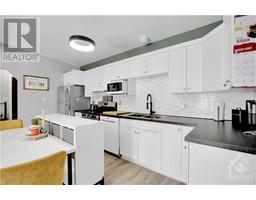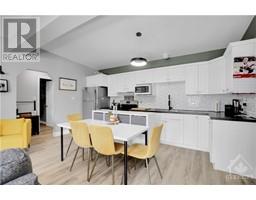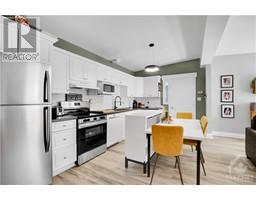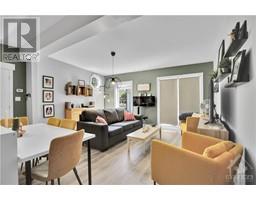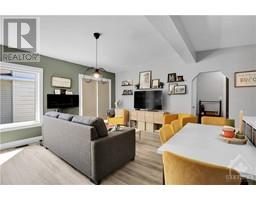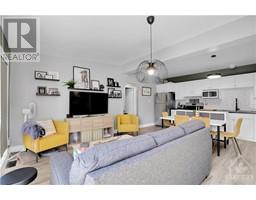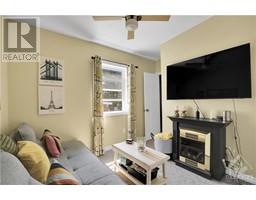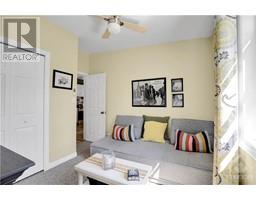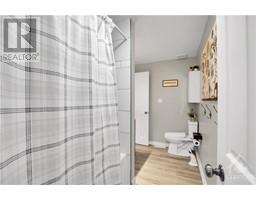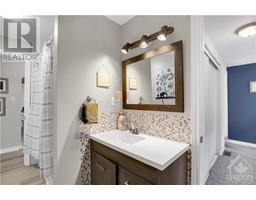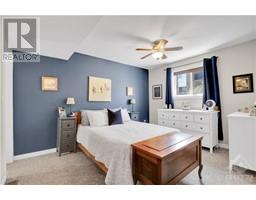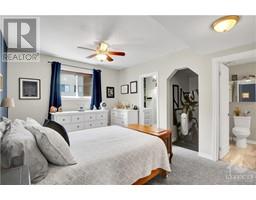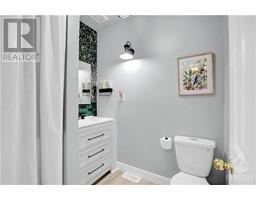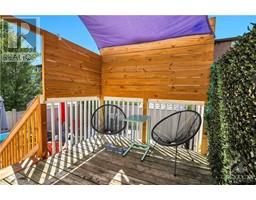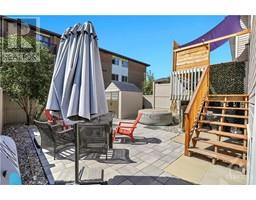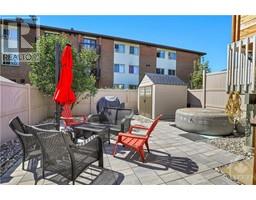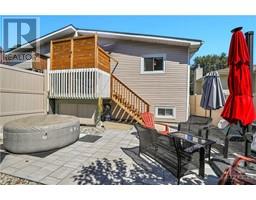2 Bedroom
2 Bathroom
Raised Ranch
Fireplace
Central Air Conditioning
Forced Air
$1,900 Monthly
Hydro and Water Included! This updated 2 bedroom, 2 bathroom upper unit features a spacious open concept living/dining room with stainless steel appliances including a brand new fridge and stove, as well as an electric fireplace, custom island and private screened patio. The primary bedroom includes a convenient 2-piece ensuite with washer/dryer, while the second bedroom can also be used as a TV room, or den. The newly renovated fenced and private backyard oasis includes a storage shed and covered upper patio for lounging. Just minutes away from the Ottawa and Madawaska river & Golf Club, HWY 417 & all the amenities Arnprior has to offer. (id:35885)
Property Details
|
MLS® Number
|
1409611 |
|
Property Type
|
Single Family |
|
Neigbourhood
|
Arnprior |
|
Amenities Near By
|
Public Transit, Shopping, Water Nearby |
|
Community Features
|
Family Oriented |
|
Features
|
Balcony |
|
Parking Space Total
|
4 |
|
Structure
|
Deck, Patio(s) |
Building
|
Bathroom Total
|
2 |
|
Bedrooms Above Ground
|
2 |
|
Bedrooms Total
|
2 |
|
Amenities
|
Laundry - In Suite |
|
Appliances
|
Refrigerator, Dishwasher, Dryer, Hood Fan, Microwave Range Hood Combo, Stove, Washer, Blinds |
|
Architectural Style
|
Raised Ranch |
|
Basement Development
|
Finished |
|
Basement Type
|
Full (finished) |
|
Constructed Date
|
2011 |
|
Construction Style Attachment
|
Semi-detached |
|
Cooling Type
|
Central Air Conditioning |
|
Exterior Finish
|
Siding |
|
Fireplace Present
|
Yes |
|
Fireplace Total
|
1 |
|
Flooring Type
|
Wall-to-wall Carpet, Laminate |
|
Half Bath Total
|
1 |
|
Heating Fuel
|
Natural Gas |
|
Heating Type
|
Forced Air |
|
Stories Total
|
1 |
|
Type
|
House |
|
Utility Water
|
Municipal Water |
Parking
Land
|
Acreage
|
No |
|
Fence Type
|
Fenced Yard |
|
Land Amenities
|
Public Transit, Shopping, Water Nearby |
|
Sewer
|
Municipal Sewage System |
|
Size Irregular
|
* Ft X * Ft |
|
Size Total Text
|
* Ft X * Ft |
|
Zoning Description
|
R1 |
Rooms
| Level |
Type |
Length |
Width |
Dimensions |
|
Main Level |
Foyer |
|
|
6'2" x 9'0" |
|
Main Level |
Kitchen |
|
|
16'0" x 19'3" |
|
Main Level |
Living Room |
|
|
16'11" x 11'0" |
|
Main Level |
Bedroom |
|
|
11'0" x 9'3" |
|
Main Level |
4pc Bathroom |
|
|
11'6" x 6'2" |
|
Main Level |
2pc Bathroom |
|
|
5'2" x 6'6" |
|
Main Level |
Primary Bedroom |
|
|
11'0" x 13'10" |
https://www.realtor.ca/real-estate/27365195/23-michael-street-arnprior-arnprior

