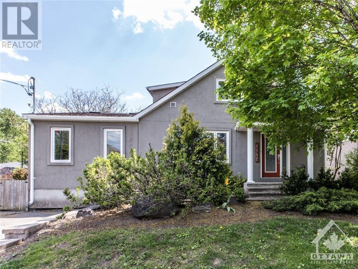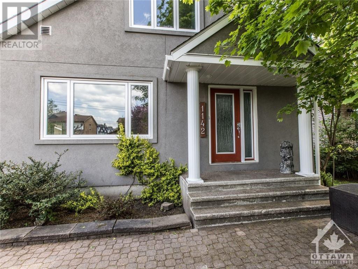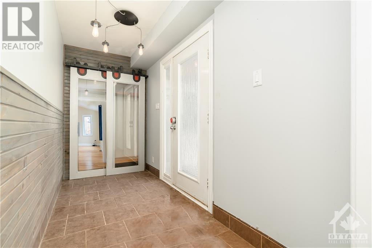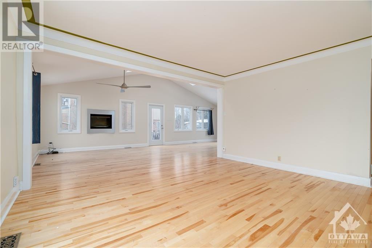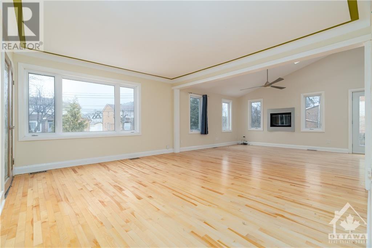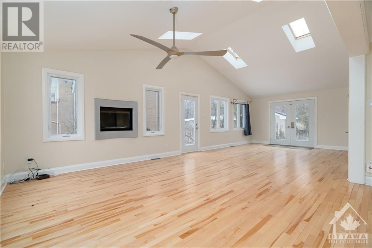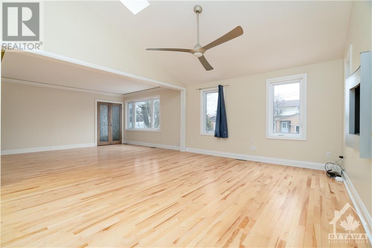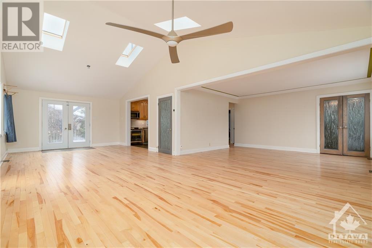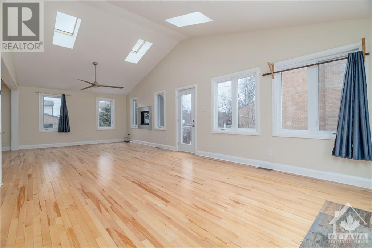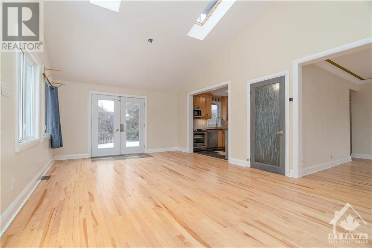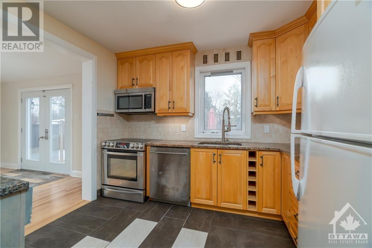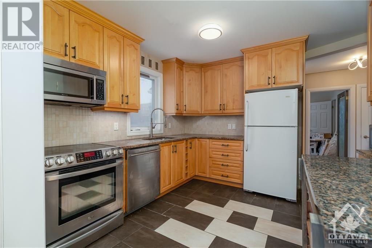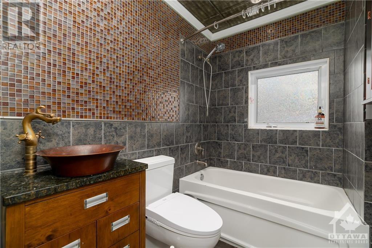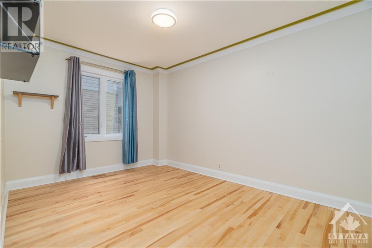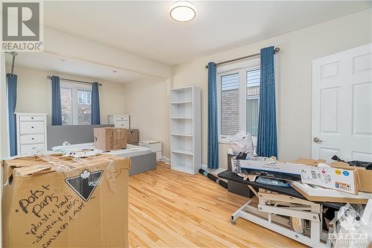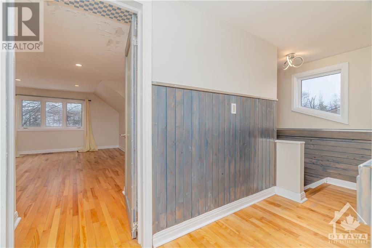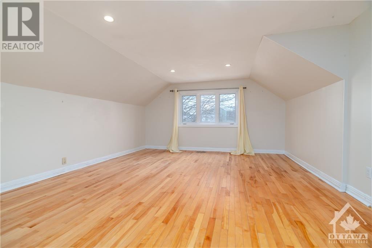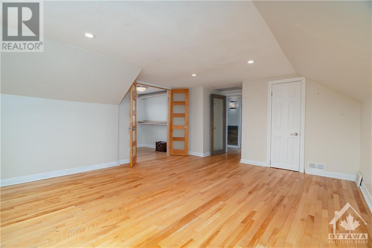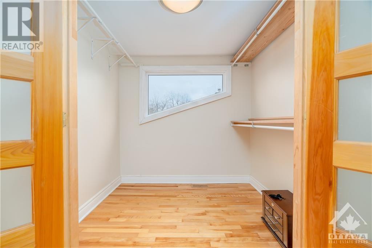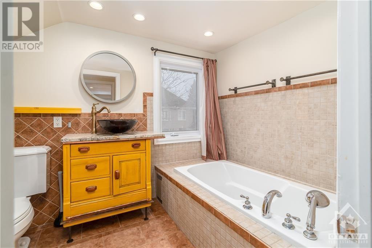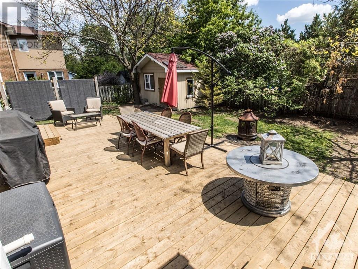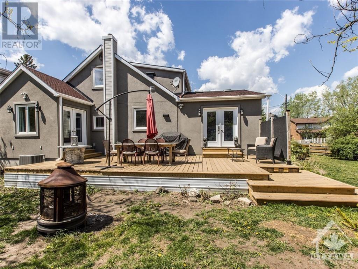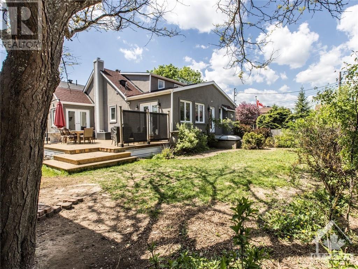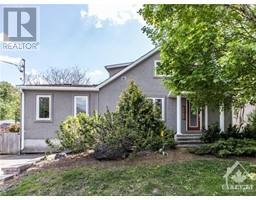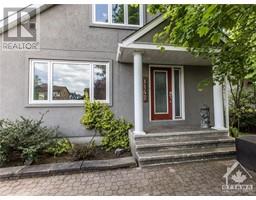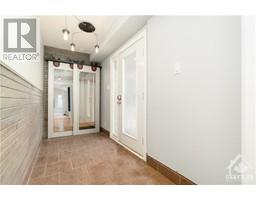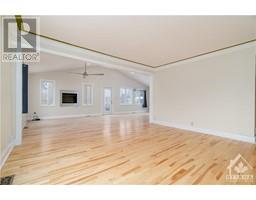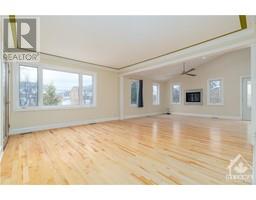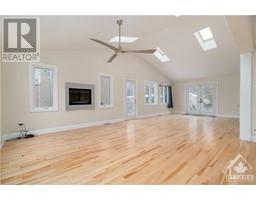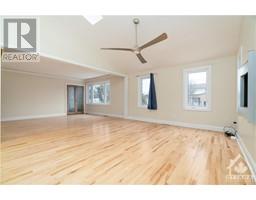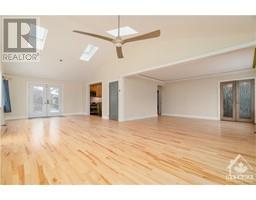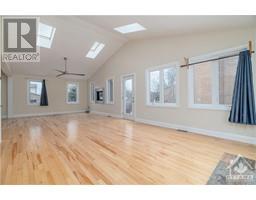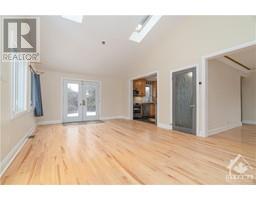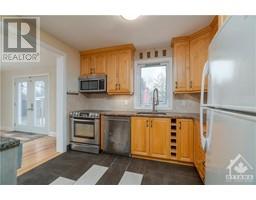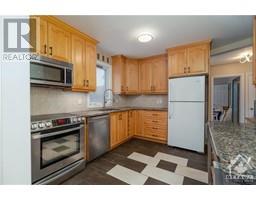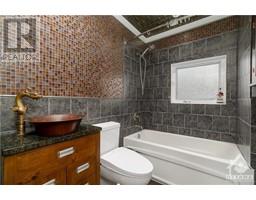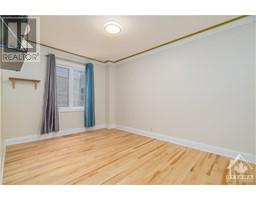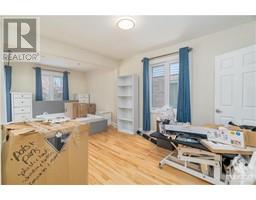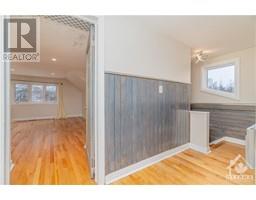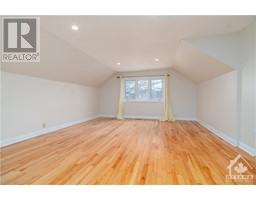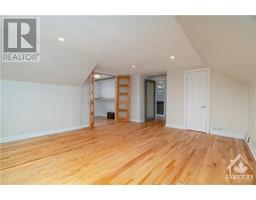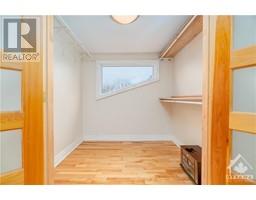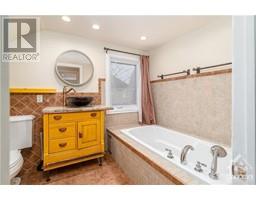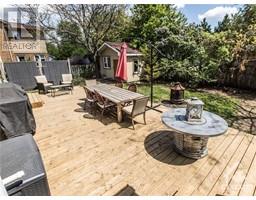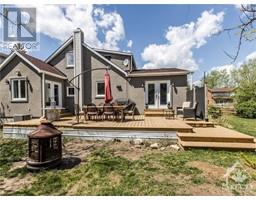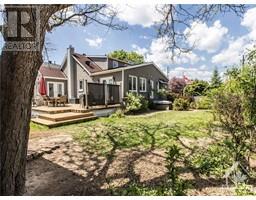4 Bedroom
3 Bathroom
Fireplace
Central Air Conditioning
Forced Air
$3,000 Monthly
Welcome to 1142 Thibault Street. This stunning single-family home is located in the heart of Gloucester! This spacious residence offers a bright and airy interior, with a layout that is both large and thoughtfully designed. The upper level serves as a luxurious primary suite with its own private bathroom, while the two additional bedrooms can be found on the main floor along with another full bathroom. The open-concept design features beautiful hardwood floors, plenty of windows for natural light, and a stylish kitchen complete with SS appliances, granite counters, and modern fixtures. The fully finished basement includes a family room, additional bathroom, office space, and ample storage. Outside, the property features large private lot and a generously sized deck - perfect for entertaining. Conveniently located near Gloucester Mall, Montfort Hospital, St Laurent Mall, and easy access to Hwy 417. 24 Hours irrevocable on offers. Proof of income, credit report and rental app required. (id:35885)
Property Details
|
MLS® Number
|
1410203 |
|
Property Type
|
Single Family |
|
Neigbourhood
|
Cyrville |
|
Parking Space Total
|
4 |
Building
|
Bathroom Total
|
3 |
|
Bedrooms Above Ground
|
3 |
|
Bedrooms Below Ground
|
1 |
|
Bedrooms Total
|
4 |
|
Amenities
|
Laundry - In Suite |
|
Appliances
|
Refrigerator, Dishwasher, Dryer, Freezer, Microwave Range Hood Combo, Stove, Washer |
|
Basement Development
|
Finished |
|
Basement Type
|
Full (finished) |
|
Constructed Date
|
1940 |
|
Construction Style Attachment
|
Detached |
|
Cooling Type
|
Central Air Conditioning |
|
Exterior Finish
|
Stucco |
|
Fireplace Present
|
Yes |
|
Fireplace Total
|
1 |
|
Flooring Type
|
Hardwood, Tile |
|
Heating Fuel
|
Natural Gas |
|
Heating Type
|
Forced Air |
|
Type
|
House |
|
Utility Water
|
Municipal Water |
Parking
Land
|
Acreage
|
No |
|
Sewer
|
Municipal Sewage System |
|
Size Irregular
|
* Ft X * Ft |
|
Size Total Text
|
* Ft X * Ft |
|
Zoning Description
|
Residential |
Rooms
| Level |
Type |
Length |
Width |
Dimensions |
|
Second Level |
Primary Bedroom |
|
|
18'10" x 13'10" |
|
Second Level |
Other |
|
|
14'0" x 6'9" |
|
Second Level |
Other |
|
|
7'2" x 6'0" |
|
Second Level |
3pc Bathroom |
|
|
9'8" x 6'5" |
|
Basement |
Family Room |
|
|
14'8" x 13'0" |
|
Basement |
Office |
|
|
13'4" x 12'4" |
|
Basement |
3pc Bathroom |
|
|
9'2" x 4'0" |
|
Basement |
Laundry Room |
|
|
13'0" x 10'5" |
|
Basement |
Utility Room |
|
|
13'8" x 9'4" |
|
Basement |
Office |
|
|
13'4" x 12'4" |
|
Main Level |
Foyer |
|
|
11'6" x 5'0" |
|
Main Level |
Living Room |
|
|
15'0" x 13'7" |
|
Main Level |
Dining Room |
|
|
15'0" x 13'7" |
|
Main Level |
Kitchen |
|
|
10'8" x 10'6" |
|
Main Level |
Sitting Room |
|
|
15'0" x 13'0" |
|
Main Level |
Bedroom |
|
|
19'8" x 9'10" |
|
Main Level |
Bedroom |
|
|
13'7" x 9'7" |
|
Main Level |
4pc Bathroom |
|
|
7'5" x 5'2" |
|
Main Level |
Other |
|
|
32'0" x 16'0" |
https://www.realtor.ca/real-estate/27365175/1142-thibault-street-ottawa-cyrville

