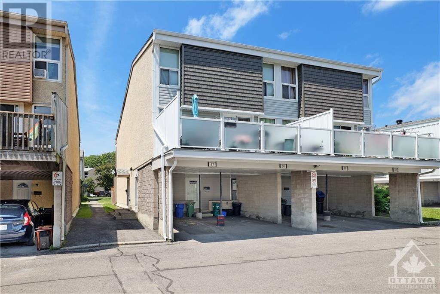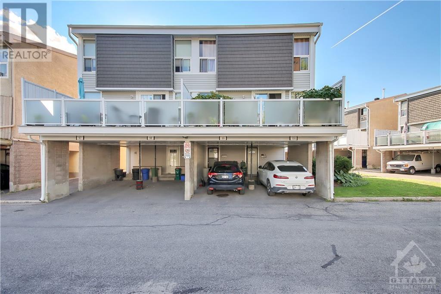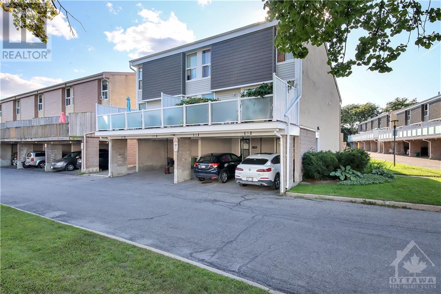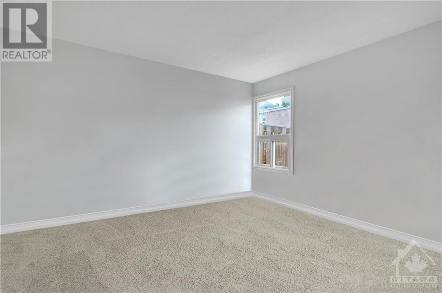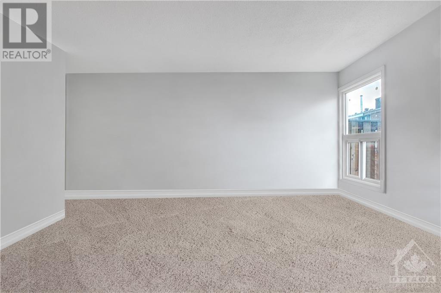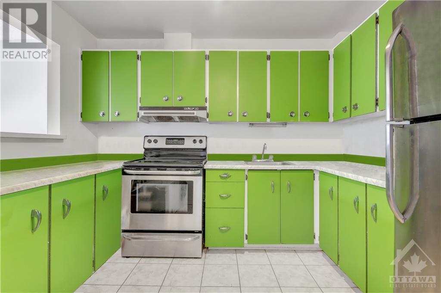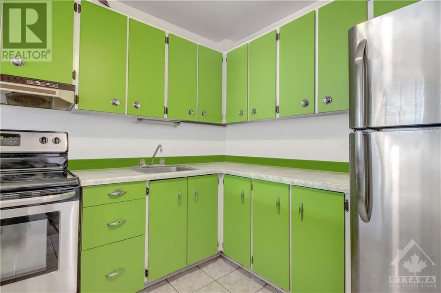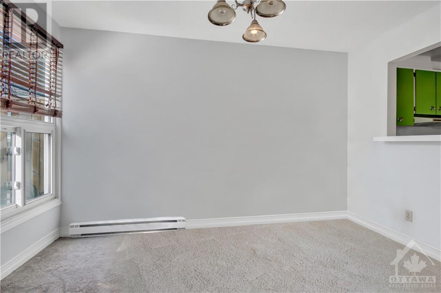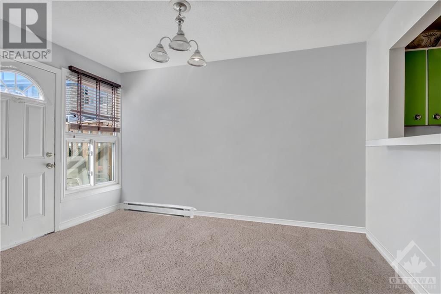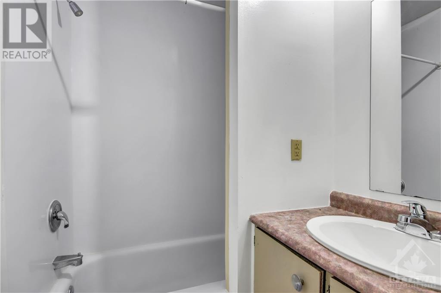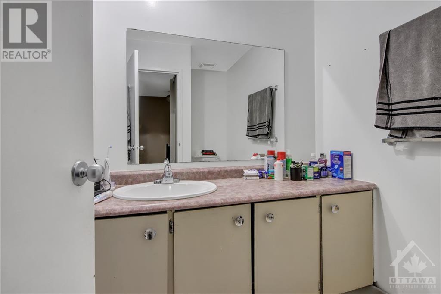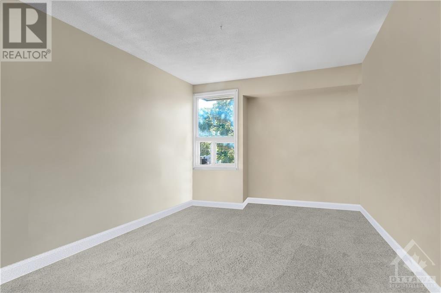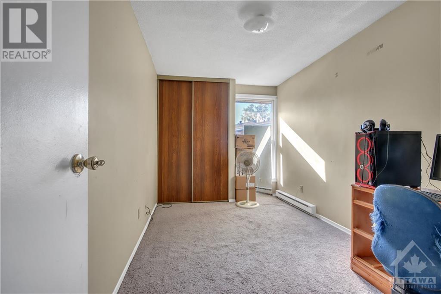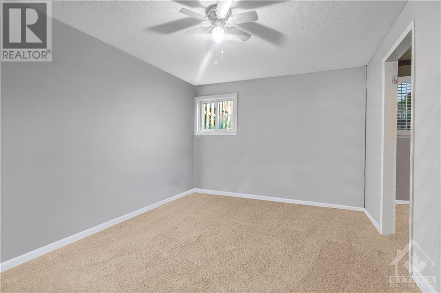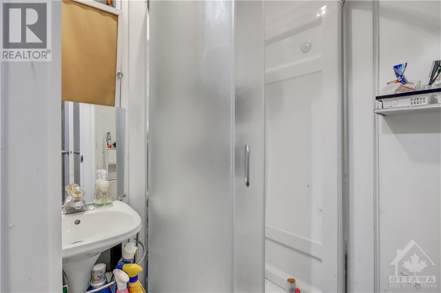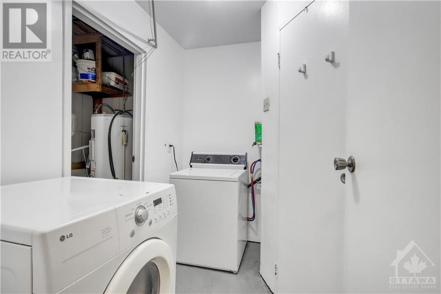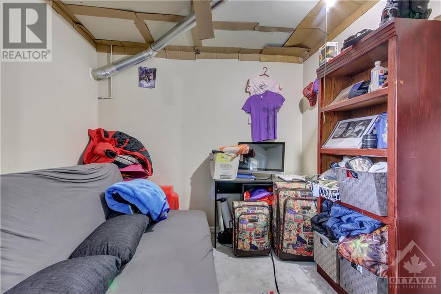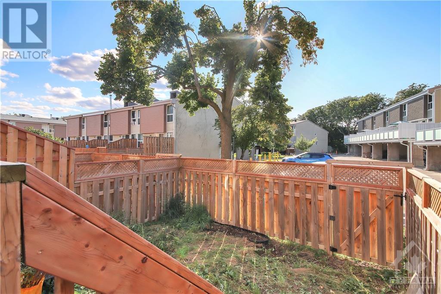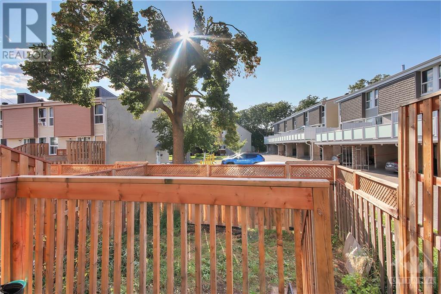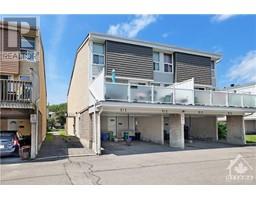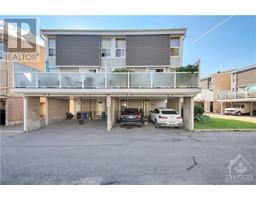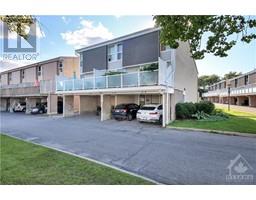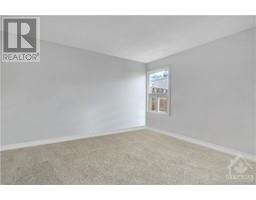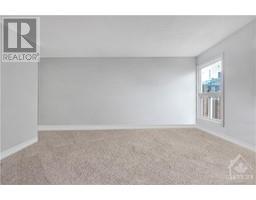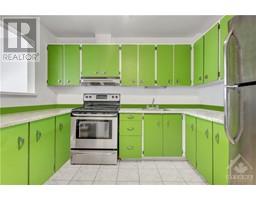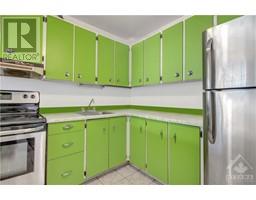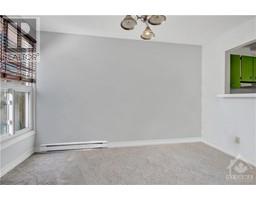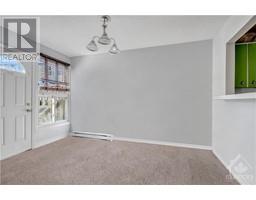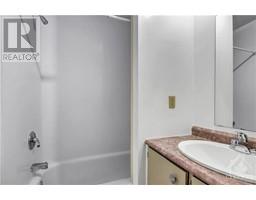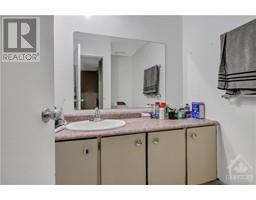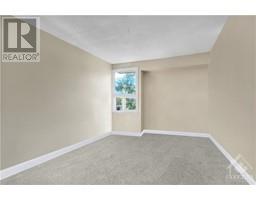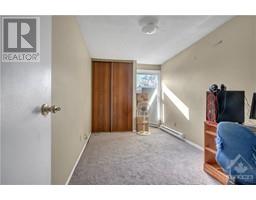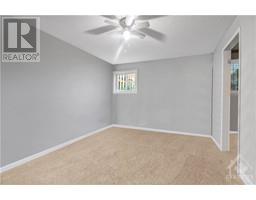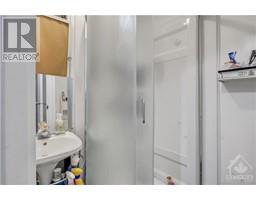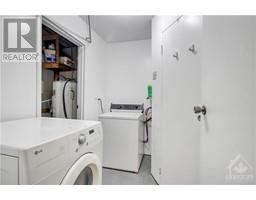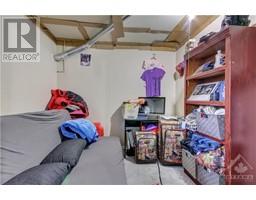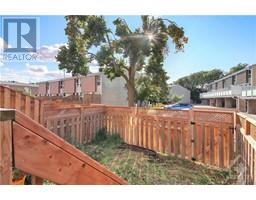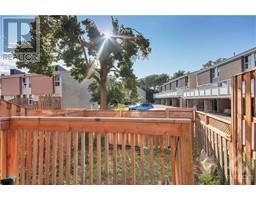3415 Uplands Drive Unit#99 Ottawa, Ontario K1V 9M3
$299,900Maintenance, Landscaping, Property Management, Water, Other, See Remarks, Reserve Fund Contributions
$675 Monthly
Maintenance, Landscaping, Property Management, Water, Other, See Remarks, Reserve Fund Contributions
$675 MonthlyInvestors and First Time Home Buyers! This charming condominium offers a bright and open concept floor plan with the living room and dining area open to the kitchen, making it perfect for entertaining. Upstairs, you'll find two generously sized bedrooms with ample closet space and a full bathroom. The finished lower level expands your living options with a large bedroom, a versatile bonus room that could serve as an office/den, large closet, or additional storage space. Convenient in-suite laundry and a second full bathroom. Step outside to your private yard complete with a cozy porch and lawn, surrounded by a wooden privacy fence—ideal for outdoor relaxation. A shared single carport provides covered parking. This home combines comfort, flexibility, and privacy in a prime location. 24 hour irrevocable on all offers. 24 hours notice for all showings - Tenant occupied. Some images are digitally edited. (id:35885)
Property Details
| MLS® Number | 1409982 |
| Property Type | Single Family |
| Neigbourhood | Hunt Club |
| Amenities Near By | Airport, Public Transit, Shopping |
| Community Features | Pets Allowed With Restrictions |
| Parking Space Total | 1 |
Building
| Bathroom Total | 2 |
| Bedrooms Above Ground | 2 |
| Bedrooms Below Ground | 1 |
| Bedrooms Total | 3 |
| Amenities | Laundry - In Suite |
| Appliances | Refrigerator, Hood Fan, Stove |
| Basement Development | Finished |
| Basement Type | Full (finished) |
| Constructed Date | 1977 |
| Cooling Type | None |
| Exterior Finish | Stucco |
| Fixture | Ceiling Fans |
| Flooring Type | Wall-to-wall Carpet, Mixed Flooring |
| Foundation Type | Poured Concrete |
| Heating Fuel | Electric |
| Heating Type | Baseboard Heaters |
| Stories Total | 2 |
| Type | Row / Townhouse |
| Utility Water | Municipal Water |
Parking
| Carport | |
| Surfaced | |
| Shared | |
| Visitor Parking |
Land
| Acreage | No |
| Fence Type | Fenced Yard |
| Land Amenities | Airport, Public Transit, Shopping |
| Sewer | Municipal Sewage System |
| Zoning Description | Residential |
Rooms
| Level | Type | Length | Width | Dimensions |
|---|---|---|---|---|
| Second Level | Primary Bedroom | 15'0" x 10'6" | ||
| Second Level | Bedroom | 12'11" x 8'3" | ||
| Second Level | Full Bathroom | 8'7" x 4'11" | ||
| Lower Level | Bedroom | 13'10" x 10'5" | ||
| Lower Level | Full Bathroom | 7'4" x 3'0" | ||
| Lower Level | Laundry Room | 8'2" x 5'6" | ||
| Lower Level | Den | 8'8" x 8'2" | ||
| Main Level | Foyer | 19'1" x 3'0" | ||
| Main Level | Living Room | 13'11" x 10'6" | ||
| Main Level | Dining Room | 12'4" x 8'3" | ||
| Main Level | Kitchen | 10'2" x 8'4" |
https://www.realtor.ca/real-estate/27365654/3415-uplands-drive-unit99-ottawa-hunt-club
Interested?
Contact us for more information

