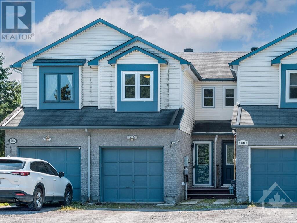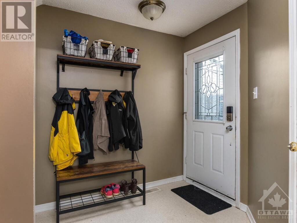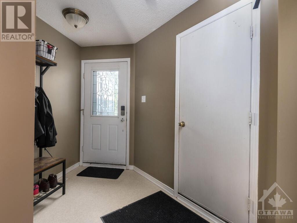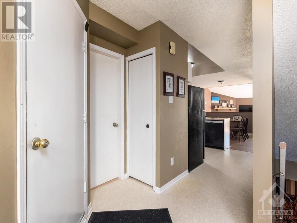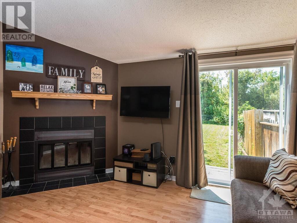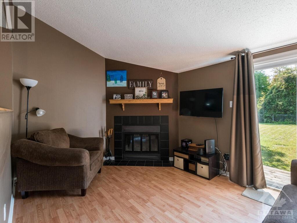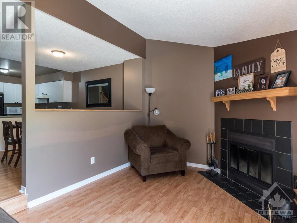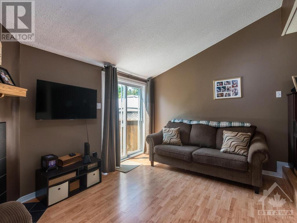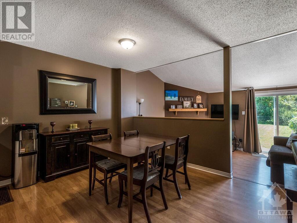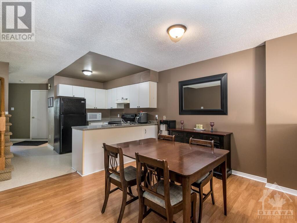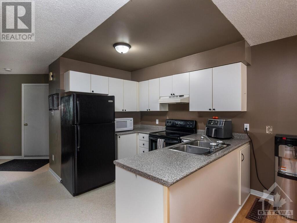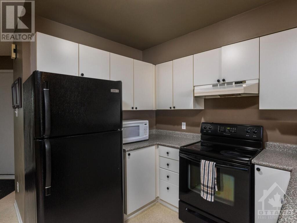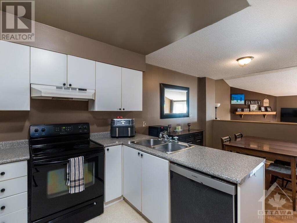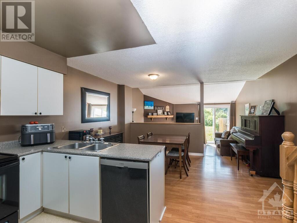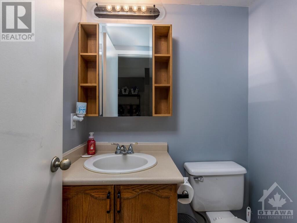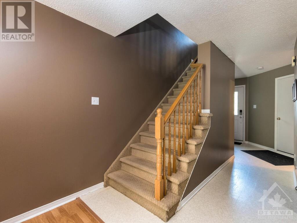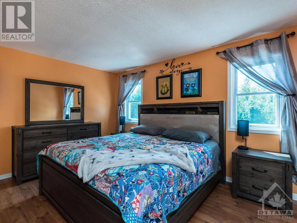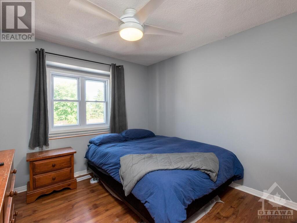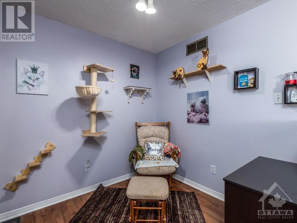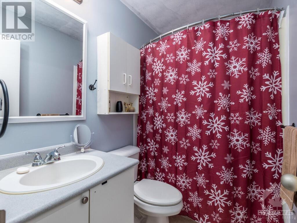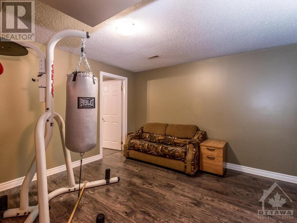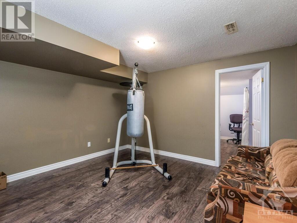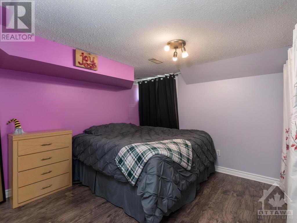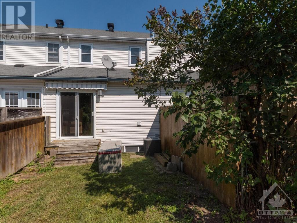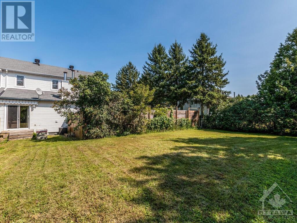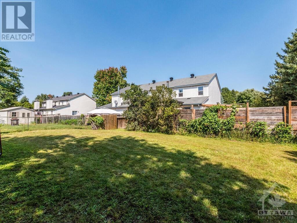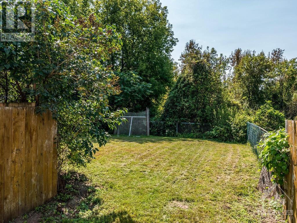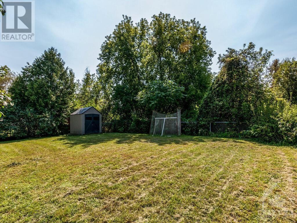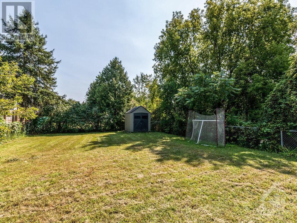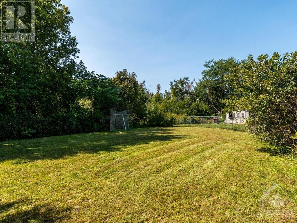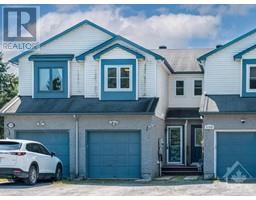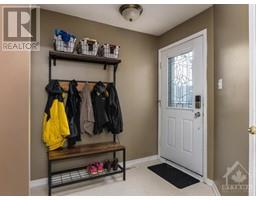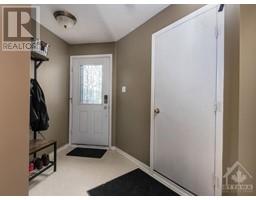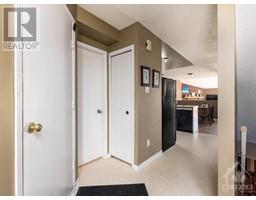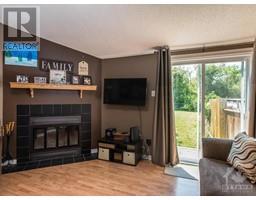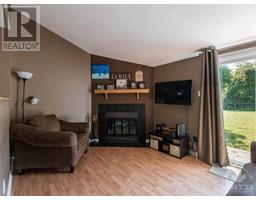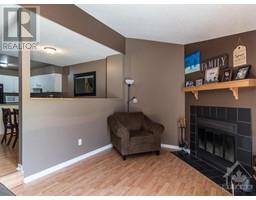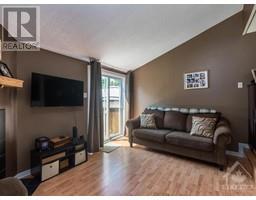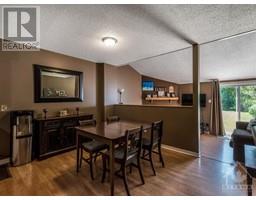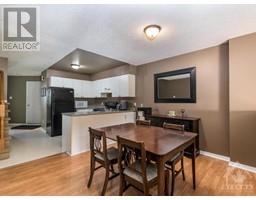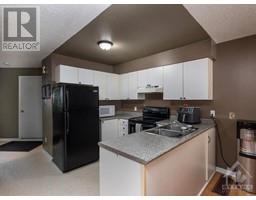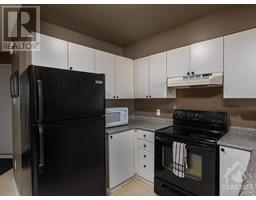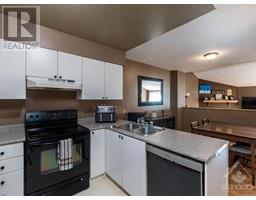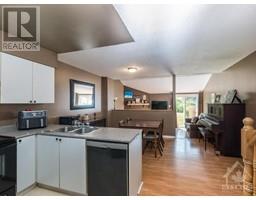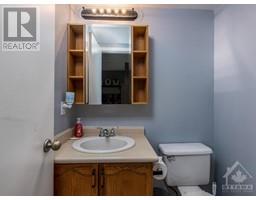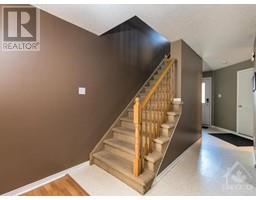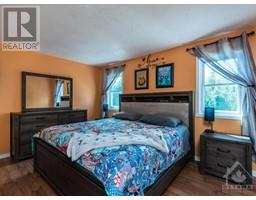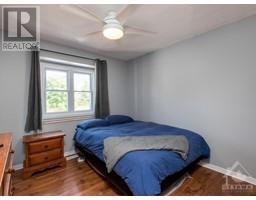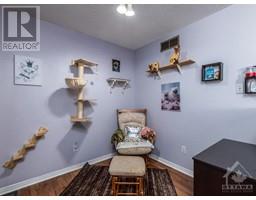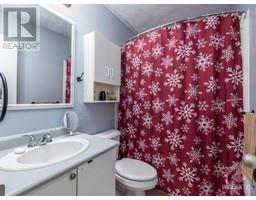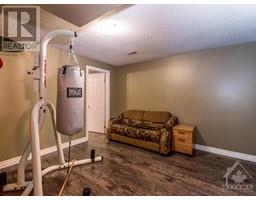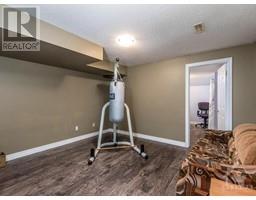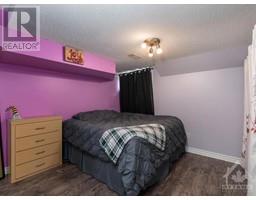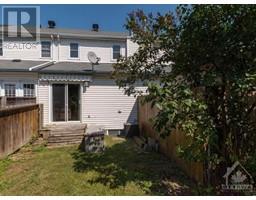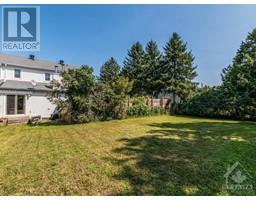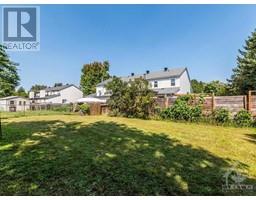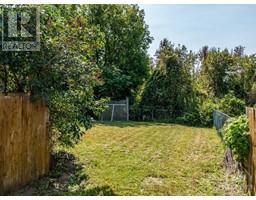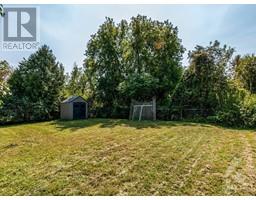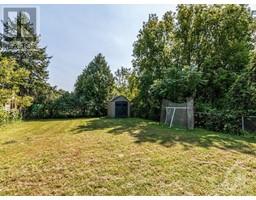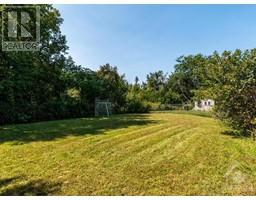3 Bedroom
2 Bathroom
Fireplace
Central Air Conditioning
Forced Air
$399,900
Very Affordable and efficient townhome in the quaint and Friendly Village of Osgoode. Excellent location with no rear Neighbors backs onto Greenspace Ravine. Fenced yard is Private, oversized and L shaped with Storage shed. 2 Parking spots + Garage. Spacious Foyer with Access to Garage and 2-pc bath. Large kitchen, abundant Cabinetry and counter space, with Appliances included overlooks Dining room. Cathedral Ceiling in living Rm with fireplace and patio door to backyard, Laminate in Liv/Din Rms. Upper level has 2 good sized bedrooms w/walk-in off Master. Also there is an open Den on this Lvl ideal for home office space. Lower Lvl has Family room currently used as Exercise area as well 3rd bedroom ideal Teen Retreat. Good Stg area and laundry also on lower. Updated Shingles "11" and Windows and patio Door "13". Excellent location in family oriented Neighborhood within walking distance to Main street minutes to Groceries. 24Hr Irrev on all offers. Immediate possession available. (id:35885)
Property Details
|
MLS® Number
|
1409795 |
|
Property Type
|
Single Family |
|
Neigbourhood
|
Osgoode |
|
Amenities Near By
|
Recreation Nearby, Shopping |
|
Community Features
|
Family Oriented |
|
Features
|
Cul-de-sac |
|
Parking Space Total
|
3 |
|
Storage Type
|
Storage Shed |
Building
|
Bathroom Total
|
2 |
|
Bedrooms Above Ground
|
2 |
|
Bedrooms Below Ground
|
1 |
|
Bedrooms Total
|
3 |
|
Appliances
|
Refrigerator, Dishwasher, Dryer, Hood Fan, Stove, Washer |
|
Basement Development
|
Finished |
|
Basement Type
|
Full (finished) |
|
Constructed Date
|
1990 |
|
Construction Material
|
Wood Frame |
|
Cooling Type
|
Central Air Conditioning |
|
Exterior Finish
|
Brick, Siding |
|
Fire Protection
|
Smoke Detectors |
|
Fireplace Present
|
Yes |
|
Fireplace Total
|
1 |
|
Flooring Type
|
Carpeted, Laminate, Vinyl |
|
Foundation Type
|
Poured Concrete |
|
Half Bath Total
|
1 |
|
Heating Fuel
|
Electric |
|
Heating Type
|
Forced Air |
|
Stories Total
|
2 |
|
Type
|
Row / Townhouse |
|
Utility Water
|
Drilled Well |
Parking
|
Attached Garage
|
|
|
Inside Entry
|
|
Land
|
Acreage
|
No |
|
Fence Type
|
Fenced Yard |
|
Land Amenities
|
Recreation Nearby, Shopping |
|
Sewer
|
Septic System |
|
Size Depth
|
173 Ft ,11 In |
|
Size Frontage
|
16 Ft ,5 In |
|
Size Irregular
|
16.39 Ft X 173.88 Ft (irregular Lot) |
|
Size Total Text
|
16.39 Ft X 173.88 Ft (irregular Lot) |
|
Zoning Description
|
Residential |
Rooms
| Level |
Type |
Length |
Width |
Dimensions |
|
Second Level |
4pc Bathroom |
|
|
Measurements not available |
|
Second Level |
Primary Bedroom |
|
|
14'0" x 11'0" |
|
Second Level |
Bedroom |
|
|
10'0" x 8'1" |
|
Second Level |
Den |
|
|
8'1" x 7'1" |
|
Lower Level |
Family Room |
|
|
14'0" x 10'1" |
|
Lower Level |
Bedroom |
|
|
14'0" x 11'1" |
|
Lower Level |
Storage |
|
|
Measurements not available |
|
Lower Level |
Laundry Room |
|
|
Measurements not available |
|
Main Level |
Living Room |
|
|
14'0" x 9'0" |
|
Main Level |
Dining Room |
|
|
14'0" x 8'0" |
|
Main Level |
Kitchen |
|
|
14'0" x 9'1" |
|
Main Level |
2pc Bathroom |
|
|
Measurements not available |
https://www.realtor.ca/real-estate/27367890/5732b-andrasi-crescent-osgoode-osgoode

