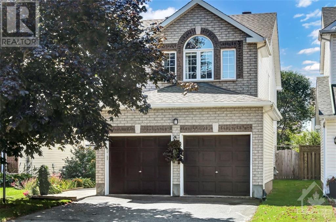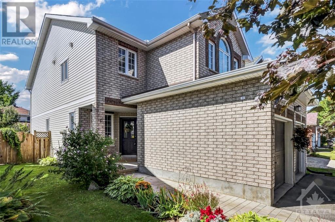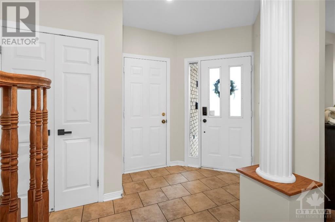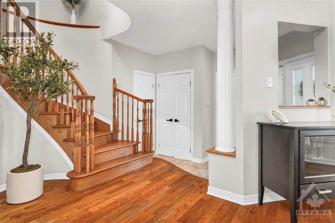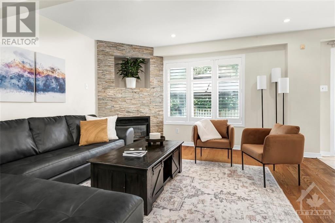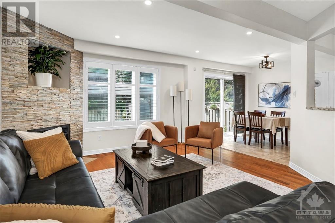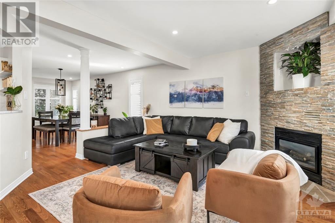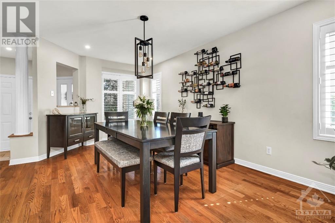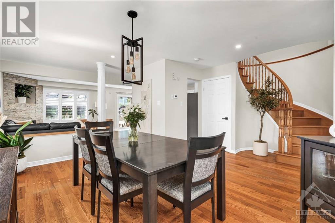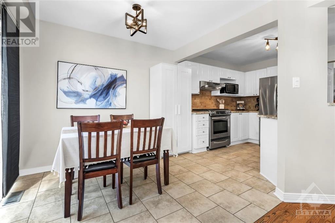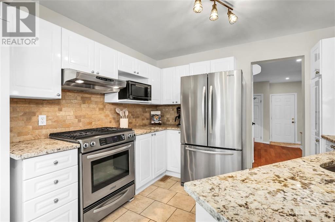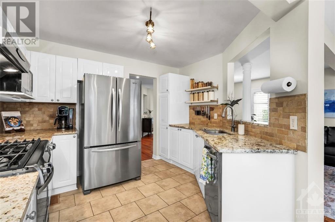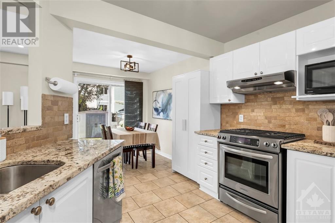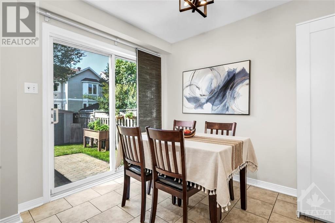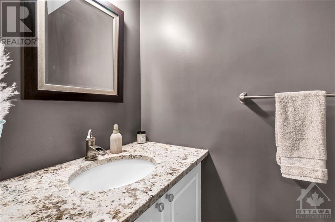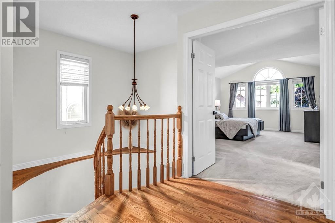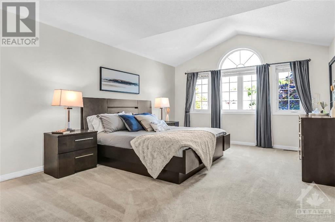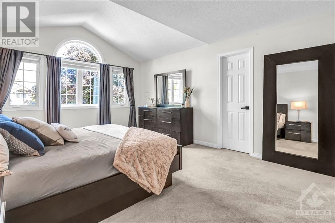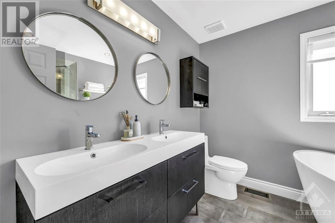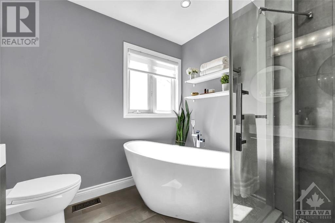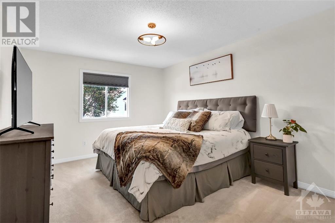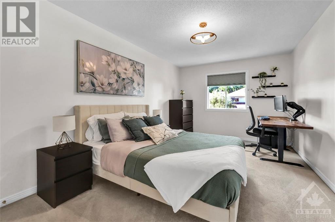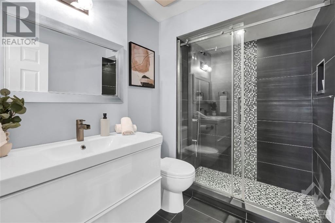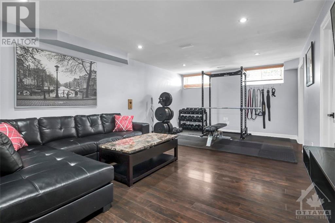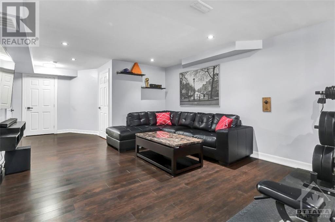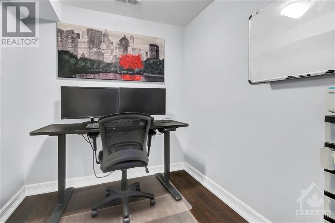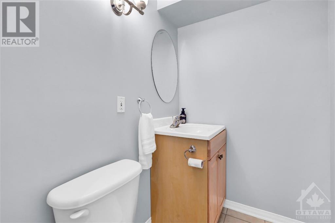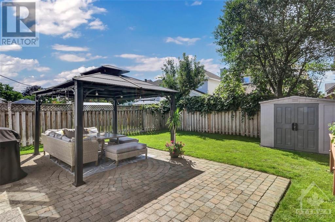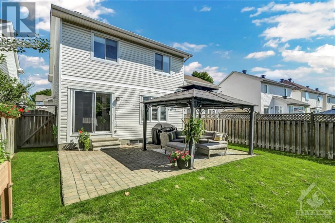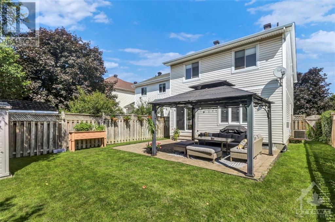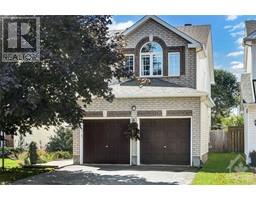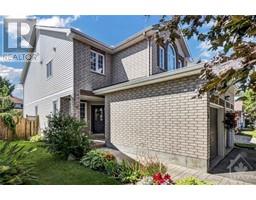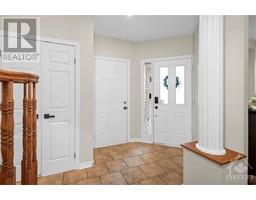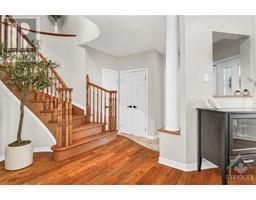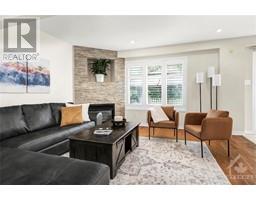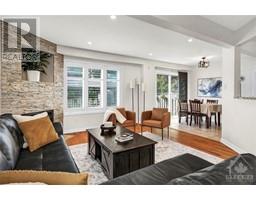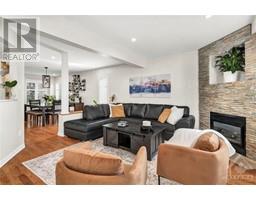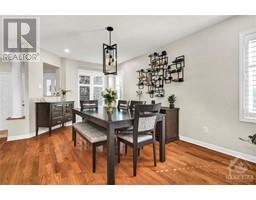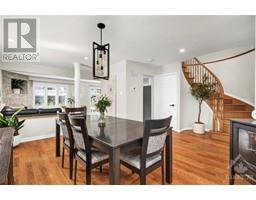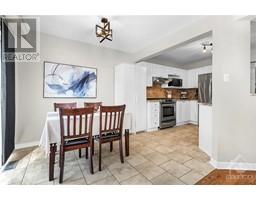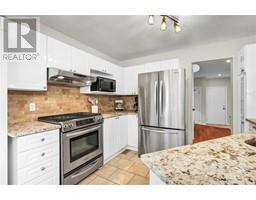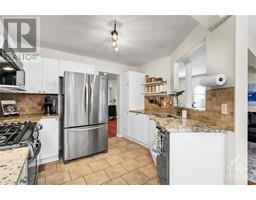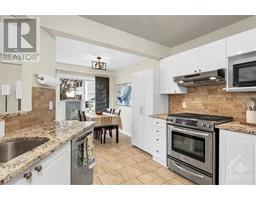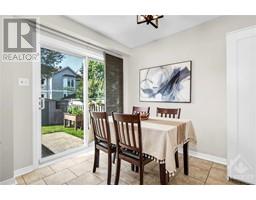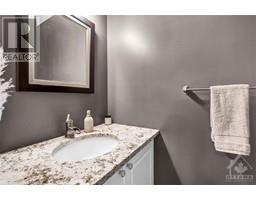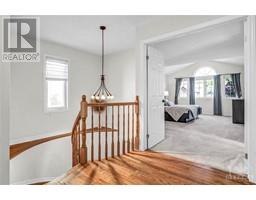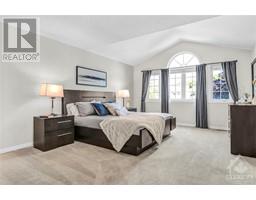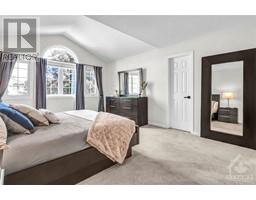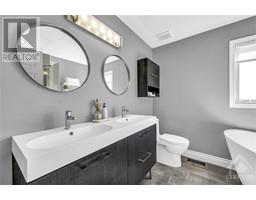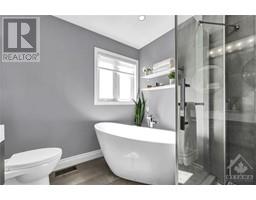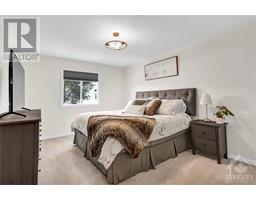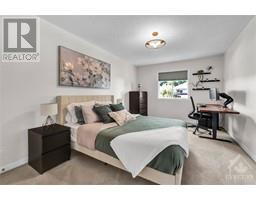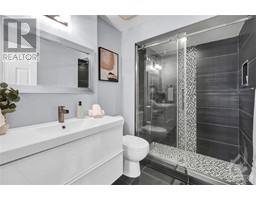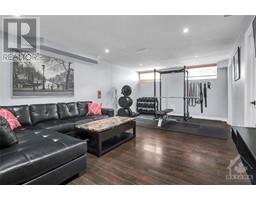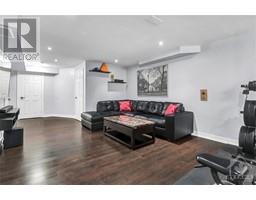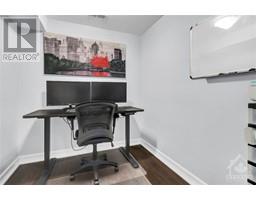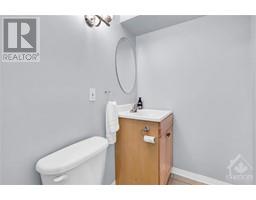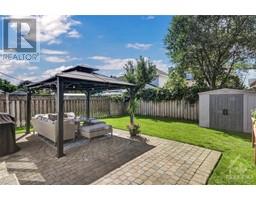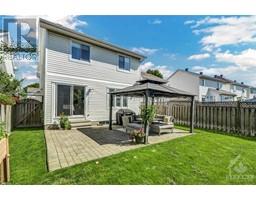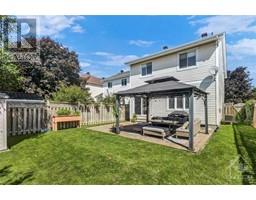3 Bedroom
4 Bathroom
Fireplace
Central Air Conditioning
Forced Air
Landscaped
$749,900
Move in ready! Bright & spacious 3 bedroom, 4 bathroom single family home w/ finished basement, 2 car garage w/ inside entry & parking for 4 cars in driveway. The main floor features hardwood floors, smooth ceilings w/ pot lights & custom shutters. Your inner chef will enjoy the gas range, granite counters, stainless steel appliances, and a convenient eating area. The welcoming family room features a gorgeous corner fireplace. The main level is completed w/ large dining room, tiled foyer & a powder room. The 2nd floor has a huge master bedroom w/ double door entry and a cathedral ceiling, generous walk-in closet, lovely en-suite with heated floors, 2 more large bedrooms and a meticulous main bathroom with heated floors. The basement includes a recreation room, den/flex space, another 2-piece bathroom, a cold storage room, laundry and plenty of storage space. The south facing backyard is an entertainer’s paradise with a gazebo, interlock patio and gas bbq hookup. 24 irr on all offers. (id:35885)
Property Details
|
MLS® Number
|
1409524 |
|
Property Type
|
Single Family |
|
Neigbourhood
|
Barrhaven/Longfields |
|
Amenities Near By
|
Public Transit, Recreation Nearby, Shopping |
|
Community Features
|
Family Oriented |
|
Features
|
Gazebo, Automatic Garage Door Opener |
|
Parking Space Total
|
6 |
|
Storage Type
|
Storage Shed |
Building
|
Bathroom Total
|
4 |
|
Bedrooms Above Ground
|
3 |
|
Bedrooms Total
|
3 |
|
Appliances
|
Refrigerator, Dishwasher, Dryer, Hood Fan, Washer, Blinds |
|
Basement Development
|
Finished |
|
Basement Type
|
Full (finished) |
|
Constructed Date
|
1999 |
|
Construction Style Attachment
|
Detached |
|
Cooling Type
|
Central Air Conditioning |
|
Exterior Finish
|
Brick, Vinyl |
|
Fireplace Present
|
Yes |
|
Fireplace Total
|
1 |
|
Fixture
|
Drapes/window Coverings |
|
Flooring Type
|
Wall-to-wall Carpet, Hardwood, Ceramic |
|
Foundation Type
|
Poured Concrete |
|
Half Bath Total
|
2 |
|
Heating Fuel
|
Natural Gas |
|
Heating Type
|
Forced Air |
|
Stories Total
|
2 |
|
Type
|
House |
|
Utility Water
|
Municipal Water |
Parking
|
Attached Garage
|
|
|
Inside Entry
|
|
Land
|
Acreage
|
No |
|
Fence Type
|
Fenced Yard |
|
Land Amenities
|
Public Transit, Recreation Nearby, Shopping |
|
Landscape Features
|
Landscaped |
|
Sewer
|
Municipal Sewage System |
|
Size Depth
|
110 Ft |
|
Size Frontage
|
34 Ft ,11 In |
|
Size Irregular
|
34.94 Ft X 110.01 Ft |
|
Size Total Text
|
34.94 Ft X 110.01 Ft |
|
Zoning Description
|
R2m |
Rooms
| Level |
Type |
Length |
Width |
Dimensions |
|
Second Level |
3pc Bathroom |
|
|
8'4" x 5'11" |
|
Second Level |
4pc Ensuite Bath |
|
|
8'3" x 8'4" |
|
Second Level |
Bedroom |
|
|
11'1" x 14'11" |
|
Second Level |
Bedroom |
|
|
10'5" x 18'8" |
|
Second Level |
Primary Bedroom |
|
|
13'2" x 21'7" |
|
Basement |
2pc Bathroom |
|
|
5'7" x 4'6" |
|
Basement |
Other |
|
|
8'11" x 6'11" |
|
Basement |
Laundry Room |
|
|
7'7" x 10'11" |
|
Basement |
Office |
|
|
7'7" x 6'10" |
|
Basement |
Recreation Room |
|
|
12'10" x 20'1" |
|
Basement |
Storage |
|
|
20'10" x 9'8" |
|
Main Level |
2pc Bathroom |
|
|
3'4" x 6'7" |
|
Main Level |
Eating Area |
|
|
7'8" x 7'4" |
|
Main Level |
Dining Room |
|
|
10'4" x 17'11" |
|
Main Level |
Foyer |
|
|
11'6" x 7'5" |
|
Main Level |
Kitchen |
|
|
11'2" x 11'5" |
|
Main Level |
Living Room |
|
|
14'3" x 14'10" |
https://www.realtor.ca/real-estate/27368952/18-sutcliffe-terrace-ottawa-barrhavenlongfields

