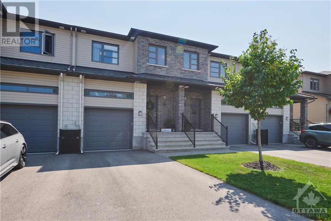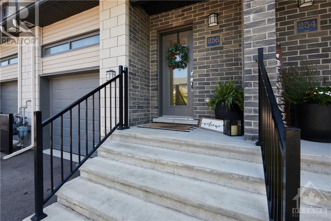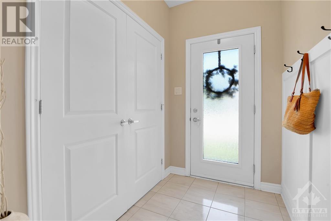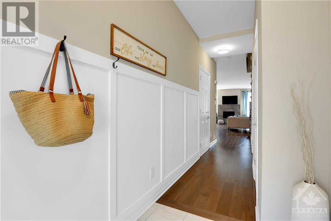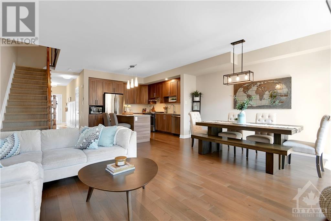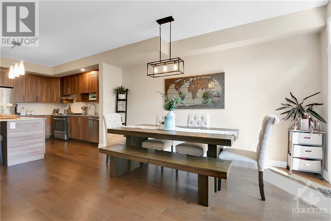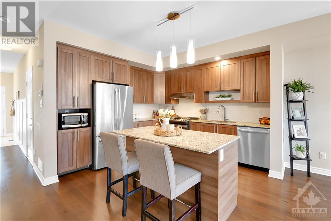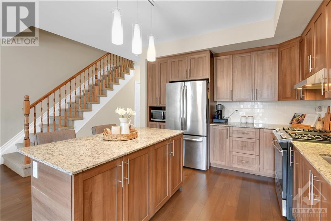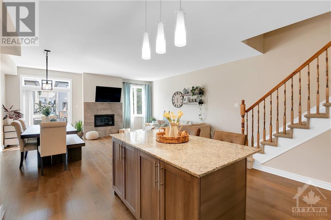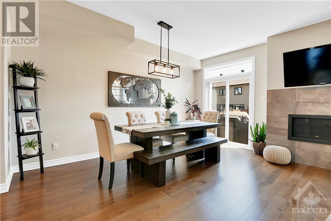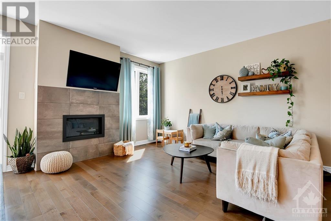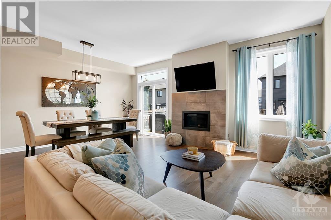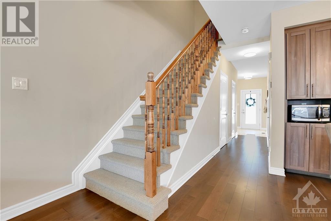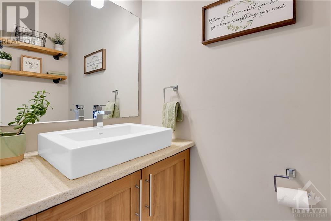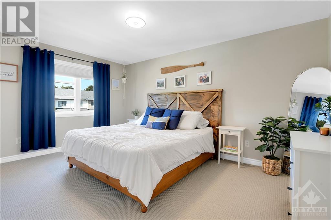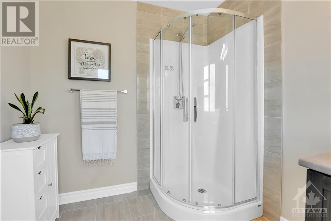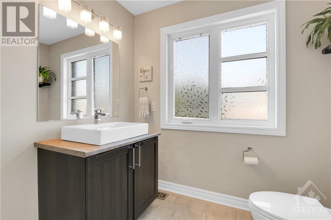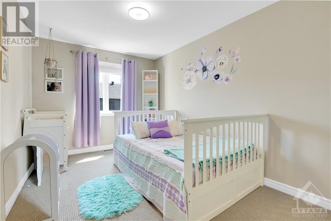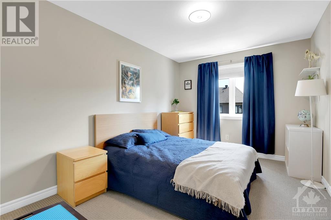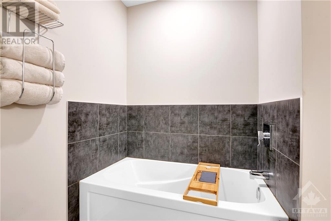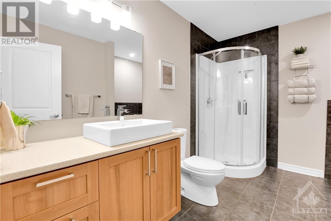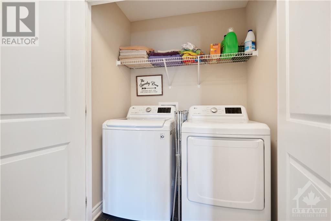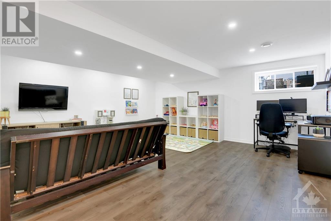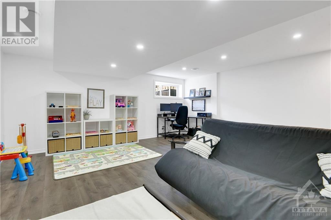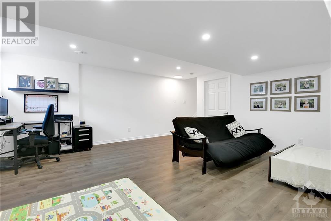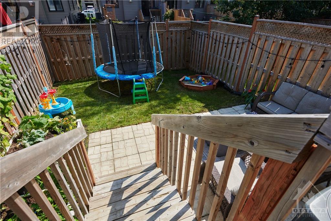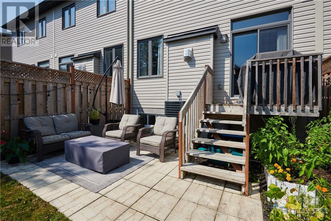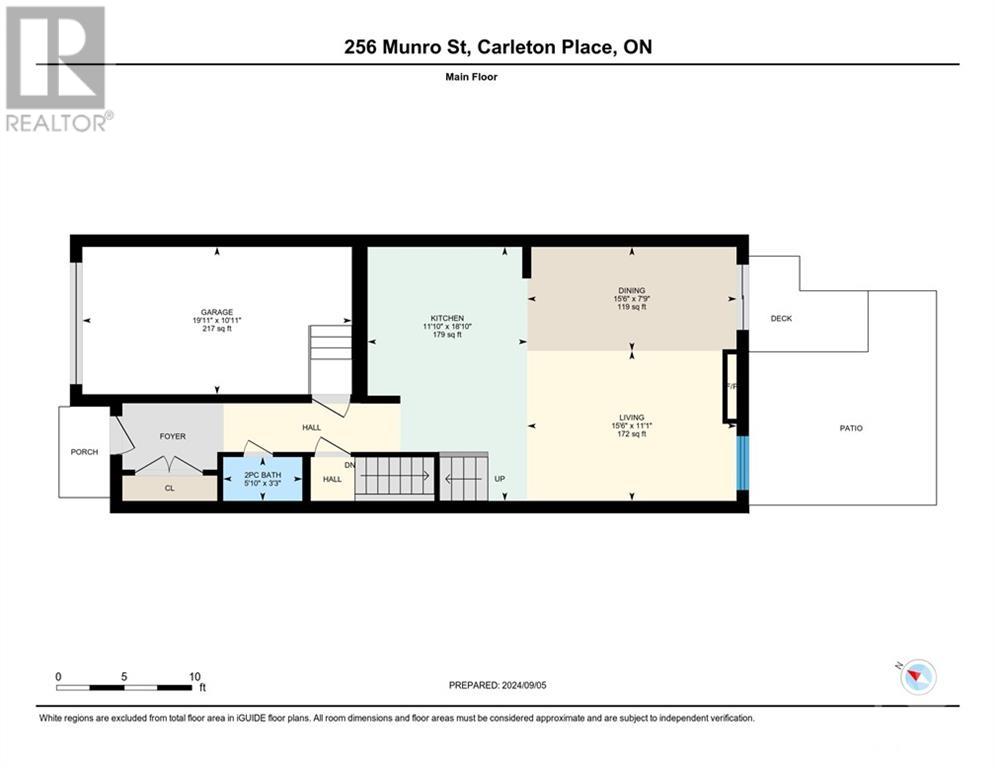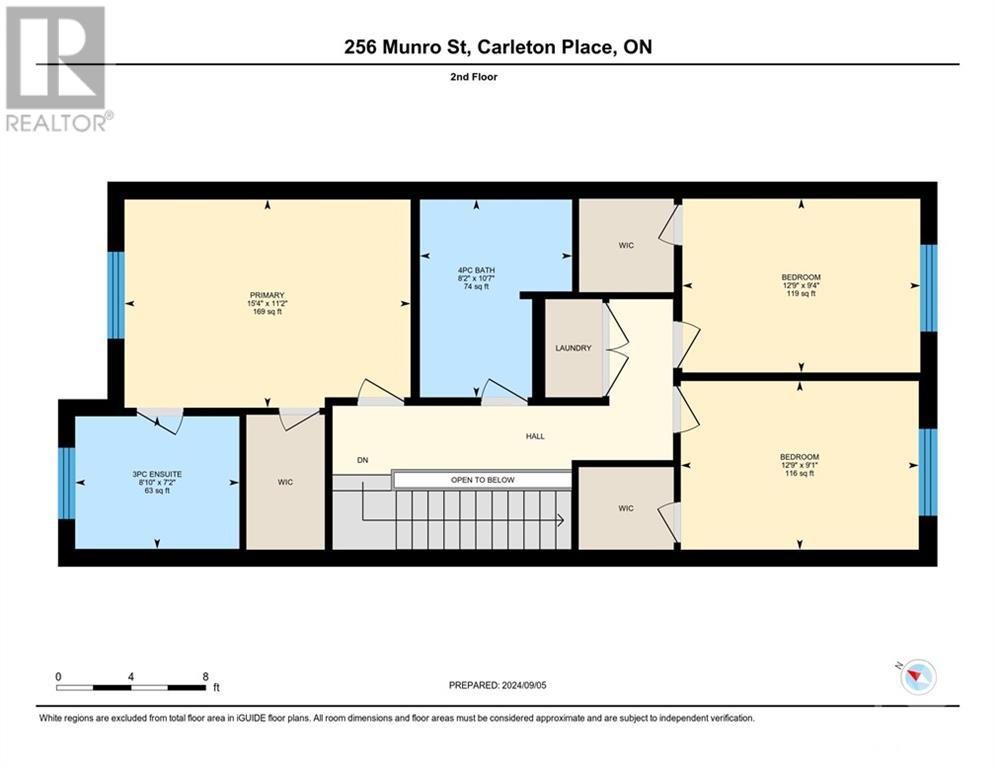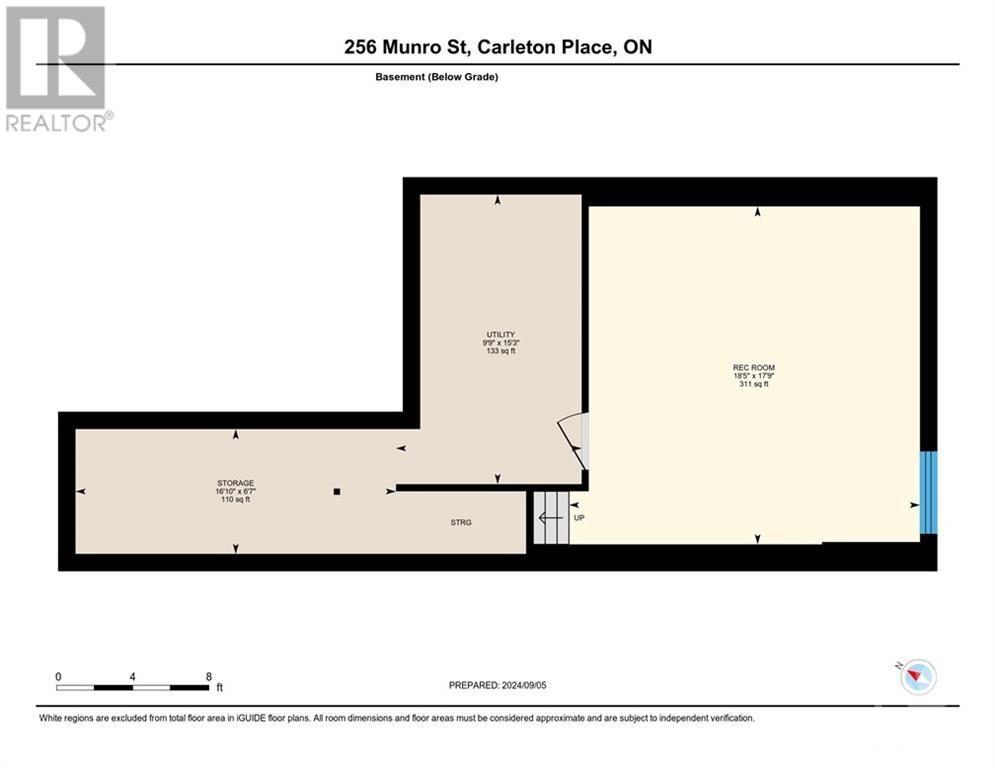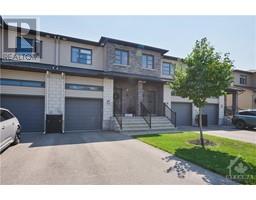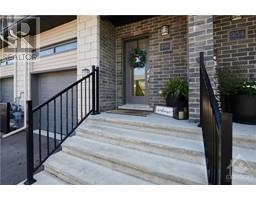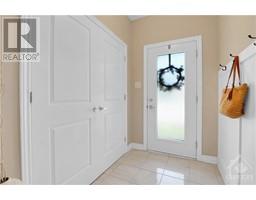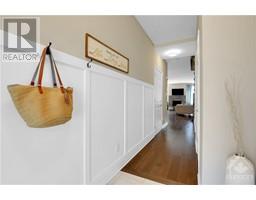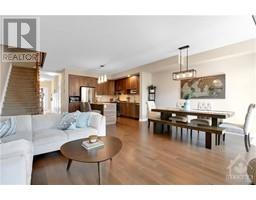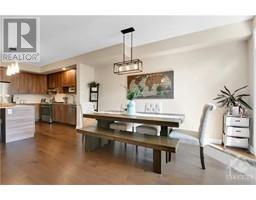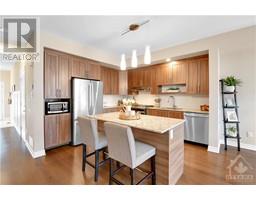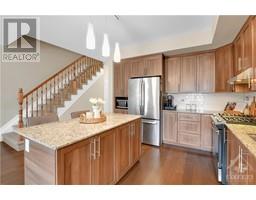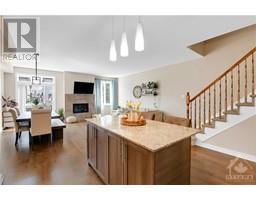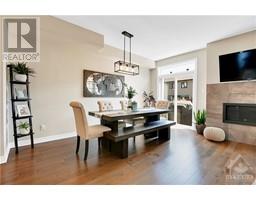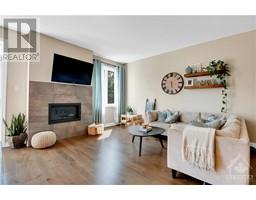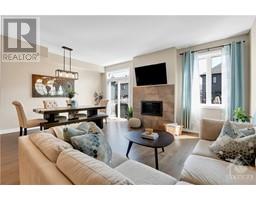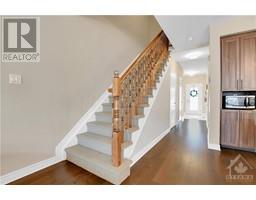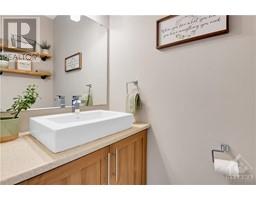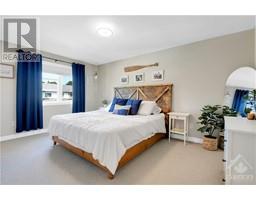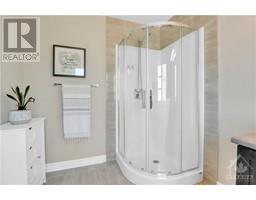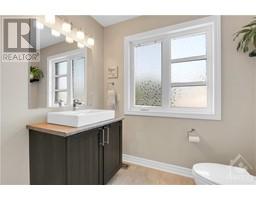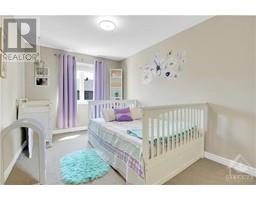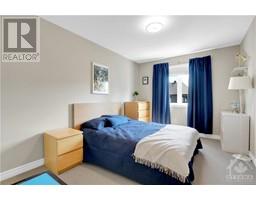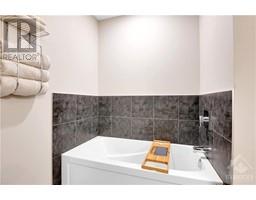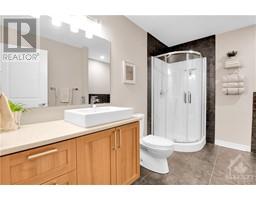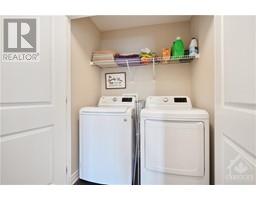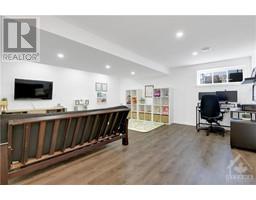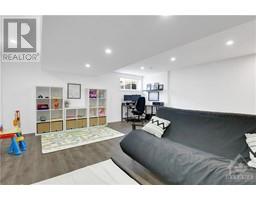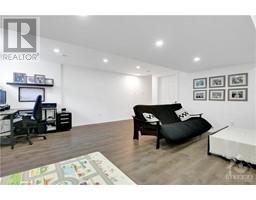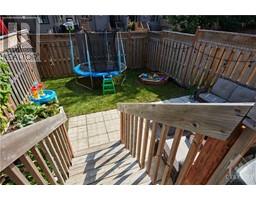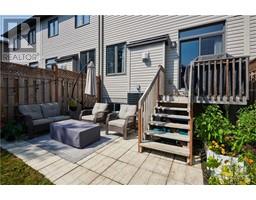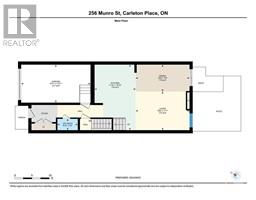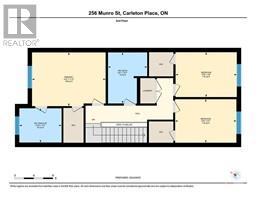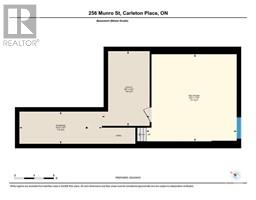256 Munro Street Carleton Place, Ontario K7C 0P2
$585,000
Nearly new (built 2020) modern, upscale 3 bed, 3 bath townhome with finished basement family room. Located in Southeast Carleton Place, it is in walking distance of just about everything! Open concept main floor is spacious and bright with southeast rear exposure, 9 ft ceilings on main floor, a gourmet kitchen with gas stove, breakfast bar, shaker style cabinets, soft close doors, granite counters and fabulous wider Maple hardwood floors. 2nd floor features 3 generous bedrooms and two full baths (one ensuite). Each bedroom has its own walk in closet. Convenient 2nd floor laundry. Beautifully finished basement family room for additional living and work space but still leaving ample room for storage and utility room space. Fenced rear yard with built in planter boxes and patio area. See iGuide multi-media link for 360 degree tour, also note floorplans available in both photos and iGuide. OPEN HOUSE SUNDAY SEPT 8TH 2-4 PM. Smoke and pet free. (id:35885)
Open House
This property has open houses!
2:00 pm
Ends at:4:00 pm
First time Open House for this better than new (built 2020) modern townhome in Carleton Place. 3 beds 3 baths (1 ensuite) and a finished basement family room Great location and move in ready check it
Property Details
| MLS® Number | 1410316 |
| Property Type | Single Family |
| Neigbourhood | Willoughby Park area |
| Amenities Near By | Recreation Nearby, Shopping |
| Community Features | Family Oriented |
| Features | Automatic Garage Door Opener |
| Parking Space Total | 2 |
Building
| Bathroom Total | 3 |
| Bedrooms Above Ground | 3 |
| Bedrooms Total | 3 |
| Appliances | Refrigerator, Dishwasher, Dryer, Hood Fan, Stove, Washer, Blinds |
| Basement Development | Partially Finished |
| Basement Type | Full (partially Finished) |
| Constructed Date | 2020 |
| Construction Material | Wood Frame |
| Cooling Type | Central Air Conditioning, Air Exchanger |
| Exterior Finish | Brick, Siding |
| Flooring Type | Wall-to-wall Carpet, Mixed Flooring, Hardwood, Ceramic |
| Foundation Type | Poured Concrete |
| Half Bath Total | 1 |
| Heating Fuel | Natural Gas |
| Heating Type | Forced Air |
| Stories Total | 2 |
| Type | Row / Townhouse |
| Utility Water | Municipal Water |
Parking
| Attached Garage |
Land
| Acreage | No |
| Fence Type | Fenced Yard |
| Land Amenities | Recreation Nearby, Shopping |
| Sewer | Municipal Sewage System |
| Size Depth | 102 Ft |
| Size Frontage | 19 Ft ,8 In |
| Size Irregular | 19.67 Ft X 101.98 Ft |
| Size Total Text | 19.67 Ft X 101.98 Ft |
| Zoning Description | Residential |
Rooms
| Level | Type | Length | Width | Dimensions |
|---|---|---|---|---|
| Second Level | Primary Bedroom | 11'2" x 15'4" | ||
| Second Level | 3pc Ensuite Bath | 7'2" x 8'10" | ||
| Second Level | Bedroom | 9'4" x 12'9" | ||
| Second Level | Bedroom | 9'1" x 12'9" | ||
| Second Level | 4pc Bathroom | 8'2" x 10'7" | ||
| Second Level | Other | Measurements not available | ||
| Second Level | Other | Measurements not available | ||
| Second Level | Other | Measurements not available | ||
| Second Level | Laundry Room | Measurements not available | ||
| Basement | Family Room | 17'9" x 18'5" | ||
| Basement | Storage | Measurements not available | ||
| Basement | Utility Room | Measurements not available | ||
| Main Level | Kitchen | 11'10" x 18'10" | ||
| Main Level | Dining Room | 7'9" x 15'6" | ||
| Main Level | Living Room/fireplace | 11'1" x 15'6" | ||
| Main Level | Partial Bathroom | 3'3" x 5'10" |
https://www.realtor.ca/real-estate/27369596/256-munro-street-carleton-place-willoughby-park-area
Interested?
Contact us for more information

