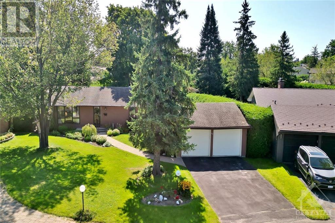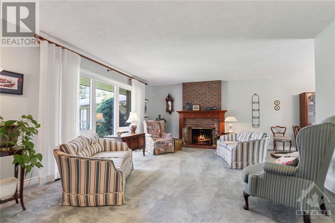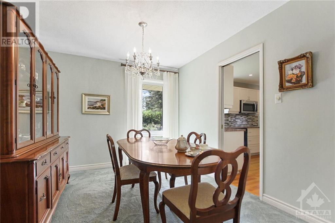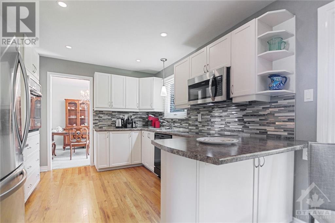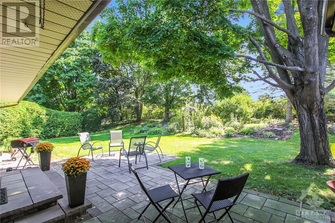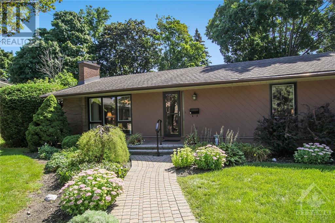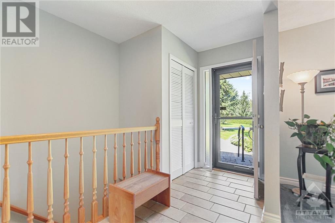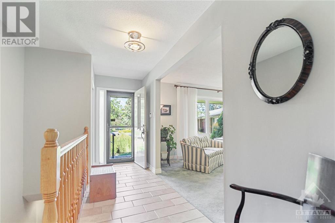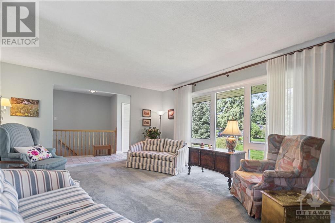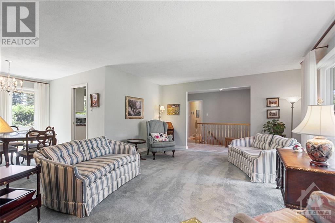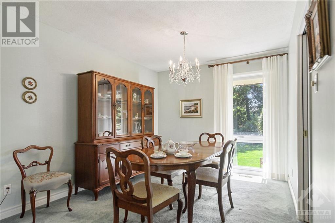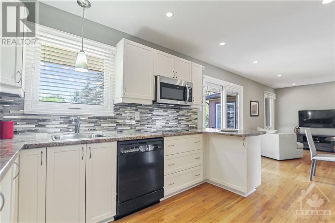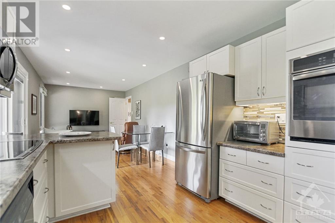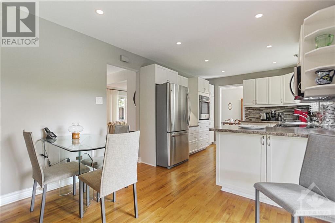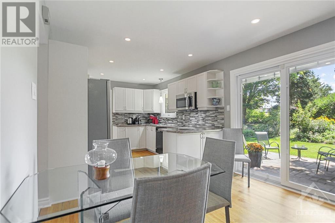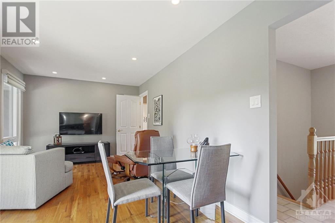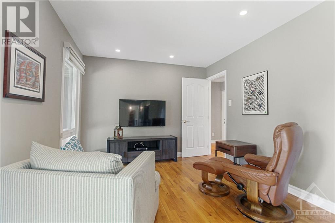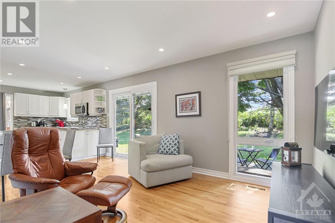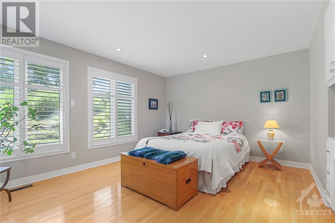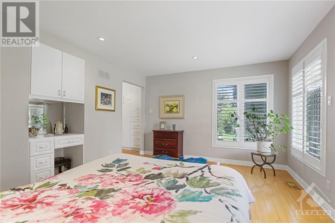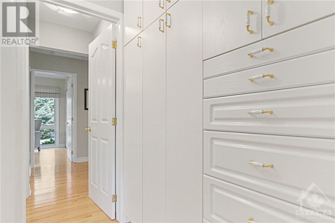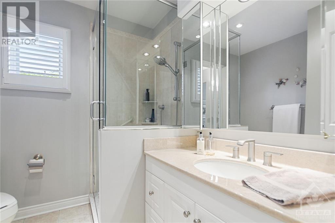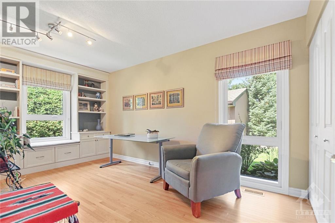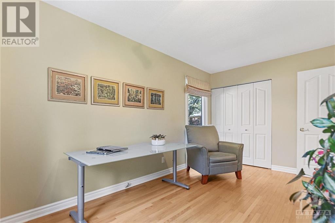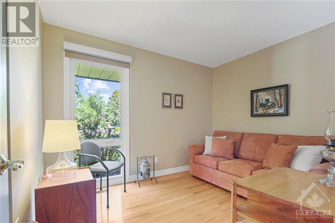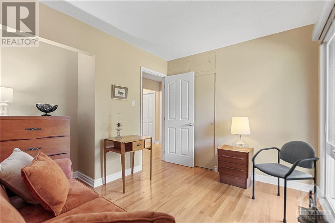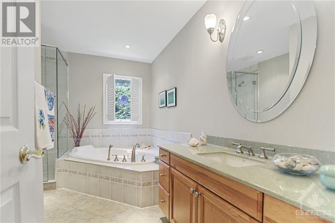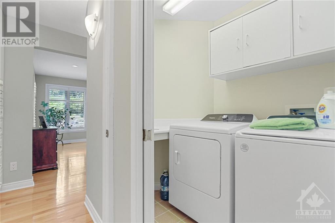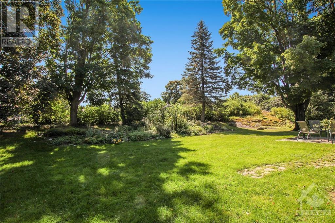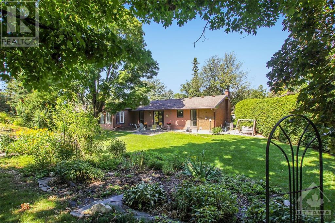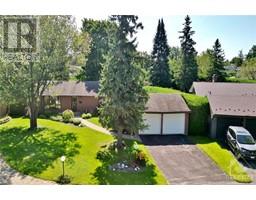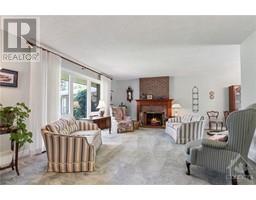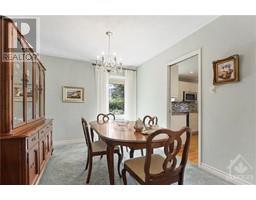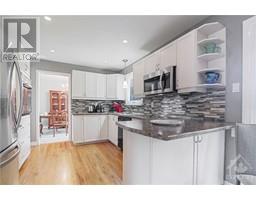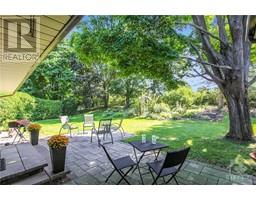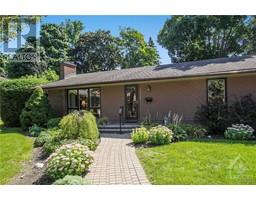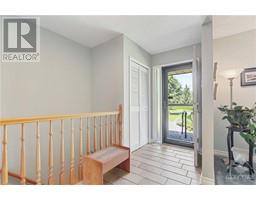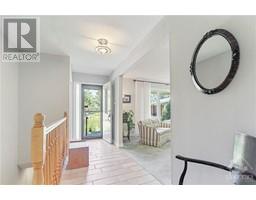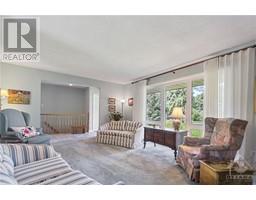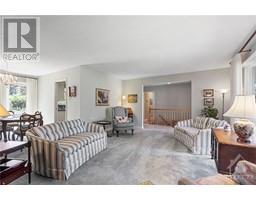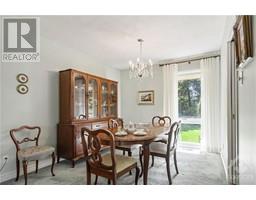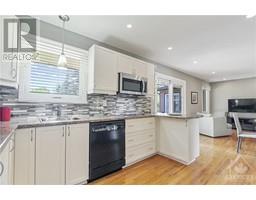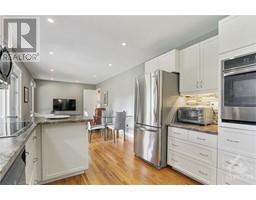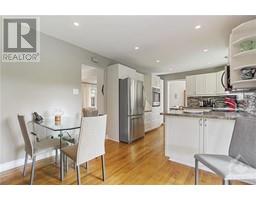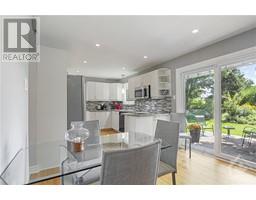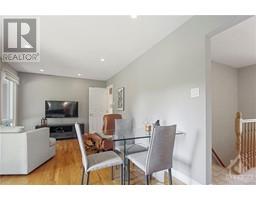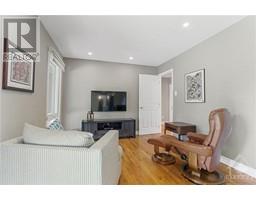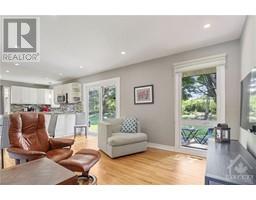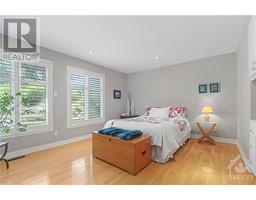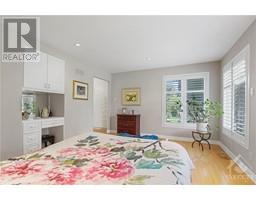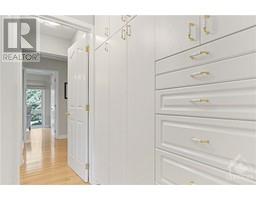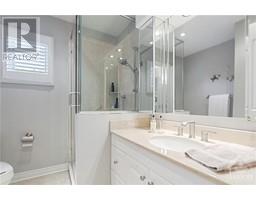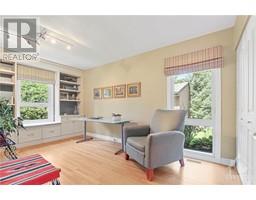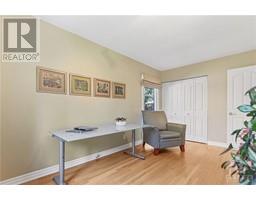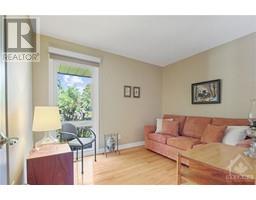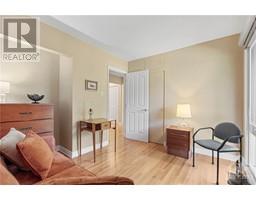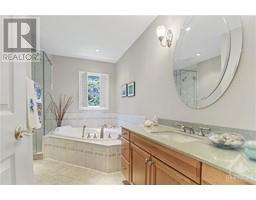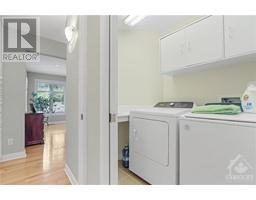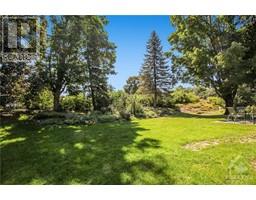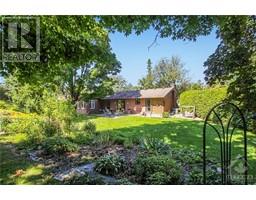3 Bedroom
3 Bathroom
Bungalow
Fireplace
Central Air Conditioning, Air Exchanger
Forced Air
Land / Yard Lined With Hedges, Landscaped
$884,900
Beautifully renovated bungalow located in Beaverbrook. This lovely 3 bedrm, 3 full bath home backs onto Elisha Scharf park w/mature trees. Walk to Roland Michener & Earl of March & also in district for George Vanier, WEJ & Stephen Leacock. Highlights include: an open plan renovated kitchen & family rm, a primary bedrm addition w/vaulted ceilings & ensuite bath, 2 updated full baths, updated windows & a large pie shaped lot w/patio & gardens. Interlock walkway to porch & tiled foyer w/dble closet & view into living & dining rms. Tall windows provide natural light & brick fp adds ambience. Kitchen has many cabinets, tile bksplash, recessed & pendant lighting. Hwd flring runs through the kitchen & family rm. Updated patio dr provides access to the backyard. Stunning primary bedrm has built-in cupboards & a 3piece ensuite bath. 2 more goodsized bedrms & main bath w/separte tub & shower. M/L laundry rm in hall. Opportunity to finish L/L & has 3piece bath. 24 hours irrevocable on all offers. (id:35885)
Property Details
|
MLS® Number
|
1409560 |
|
Property Type
|
Single Family |
|
Neigbourhood
|
Beaverbrook |
|
Amenities Near By
|
Public Transit, Recreation Nearby, Shopping |
|
Features
|
Park Setting, Private Setting, Automatic Garage Door Opener |
|
Parking Space Total
|
4 |
|
Structure
|
Patio(s) |
Building
|
Bathroom Total
|
3 |
|
Bedrooms Above Ground
|
3 |
|
Bedrooms Total
|
3 |
|
Appliances
|
Refrigerator, Oven - Built-in, Cooktop, Dishwasher, Dryer, Microwave Range Hood Combo, Washer, Alarm System, Blinds |
|
Architectural Style
|
Bungalow |
|
Basement Development
|
Unfinished |
|
Basement Type
|
Full (unfinished) |
|
Constructed Date
|
1969 |
|
Construction Style Attachment
|
Detached |
|
Cooling Type
|
Central Air Conditioning, Air Exchanger |
|
Exterior Finish
|
Brick, Siding |
|
Fireplace Present
|
Yes |
|
Fireplace Total
|
1 |
|
Fixture
|
Drapes/window Coverings |
|
Flooring Type
|
Wall-to-wall Carpet, Hardwood, Tile |
|
Foundation Type
|
Poured Concrete |
|
Heating Fuel
|
Natural Gas |
|
Heating Type
|
Forced Air |
|
Stories Total
|
1 |
|
Type
|
House |
|
Utility Water
|
Municipal Water |
Parking
Land
|
Acreage
|
No |
|
Land Amenities
|
Public Transit, Recreation Nearby, Shopping |
|
Landscape Features
|
Land / Yard Lined With Hedges, Landscaped |
|
Sewer
|
Municipal Sewage System |
|
Size Depth
|
144 Ft ,11 In |
|
Size Frontage
|
49 Ft ,5 In |
|
Size Irregular
|
49.44 Ft X 144.91 Ft (irregular Lot) |
|
Size Total Text
|
49.44 Ft X 144.91 Ft (irregular Lot) |
|
Zoning Description
|
Residential |
Rooms
| Level |
Type |
Length |
Width |
Dimensions |
|
Lower Level |
Storage |
|
|
49'10" x 24'8" |
|
Lower Level |
3pc Bathroom |
|
|
9'11" x 5'3" |
|
Main Level |
Foyer |
|
|
14'4" x 4'5" |
|
Main Level |
Living Room/fireplace |
|
|
18'4" x 14'4" |
|
Main Level |
Dining Room |
|
|
10'7" x 9'7" |
|
Main Level |
Kitchen |
|
|
11'8" x 10'2" |
|
Main Level |
Eating Area |
|
|
10'2" x 6'4" |
|
Main Level |
Family Room |
|
|
10'2" x 9'8" |
|
Main Level |
Primary Bedroom |
|
|
14'11" x 11'11" |
|
Main Level |
3pc Ensuite Bath |
|
|
7'4" x 6'9" |
|
Main Level |
Bedroom |
|
|
15'7" x 8'11" |
|
Main Level |
Bedroom |
|
|
10'11" x 8'11" |
|
Main Level |
4pc Bathroom |
|
|
12'2" x 8'5" |
|
Main Level |
Laundry Room |
|
|
6'7" x 4'7" |
https://www.realtor.ca/real-estate/27370320/62-banting-way-ottawa-beaverbrook

